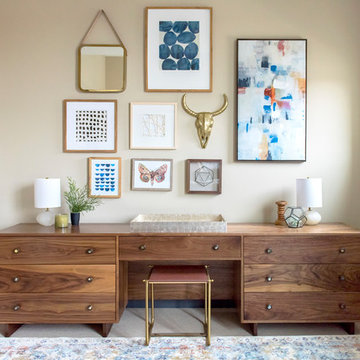Idées déco de chambres avec un mur beige et un sol beige
Trier par :
Budget
Trier par:Populaires du jour
101 - 120 sur 15 657 photos
1 sur 3
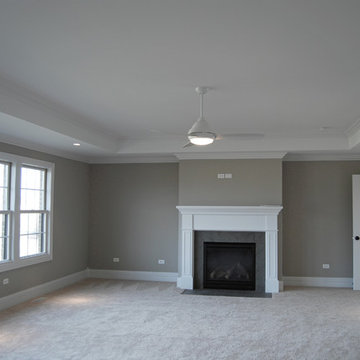
Double doors allow entry into a master retreat with a fireplace, plenty of natural light and a recessed ceiling for additional height.
Exemple d'une très grande chambre chic avec une cheminée standard, un manteau de cheminée en bois, un mur beige et un sol beige.
Exemple d'une très grande chambre chic avec une cheminée standard, un manteau de cheminée en bois, un mur beige et un sol beige.
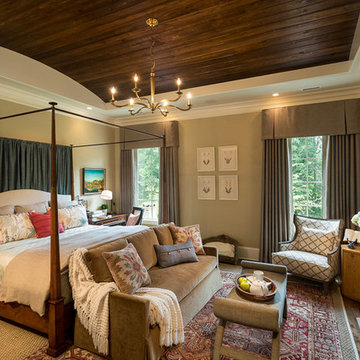
This room features: armchair, bedroom bench, bedroom sofa, canopy bed, drapes, fireplace mantel, four poster bed, oriental rug, silver reading lamp, upholstered headboard, valence, wood barrel ceiling, and a wood nighstand.
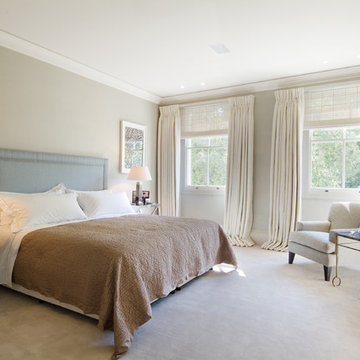
Simply Elegant.
Cette image montre une grande chambre design avec un mur beige, aucune cheminée et un sol beige.
Cette image montre une grande chambre design avec un mur beige, aucune cheminée et un sol beige.
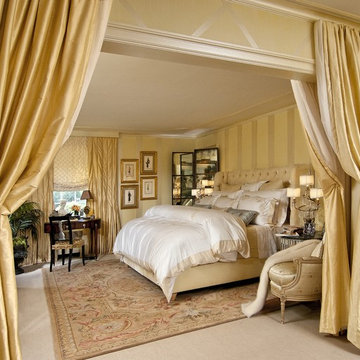
Luxury master bedroom by Karla Trincanello.
Wall paint color: BMoore 198 Cornsilk. Then B. Moore opaque Pearl paint as a strie treatment. Then the pearl paint again to create the stripes and diagonal pattern over the paint treatmen
Photo credit: Marisa Pellegrini
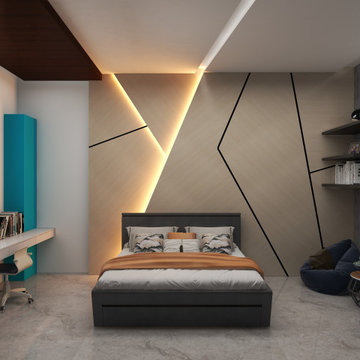
The modern wall paneling, adorned with sleek lighting fixtures, creates an ambiance that resonates with the heart of a game-loving teen boy. The blue accent-colored bookcase takes center stage, showcasing personal treasures and adding a vibrant touch. Explore a space where style seamlessly blends with a playful spirit, inviting endless adventures and self-expression
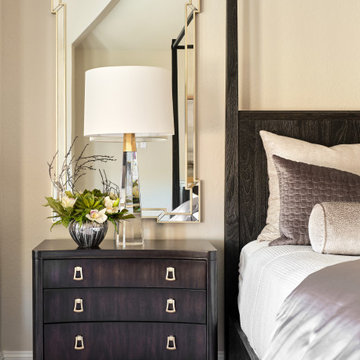
Our young professional clients moved to Texas from out of state and purchased a new home that they wanted to make their own. They contracted our team to change out all of the lighting fixtures and to furnish the home from top to bottom including furniture, custom drapery, artwork, and accessories. The results are a home bursting with character and filled with unique furniture pieces and artwork that perfectly reflects our sophisticated clients personality.

Modern neutral bedroom with wrapped louvres.
Cette image montre une grande chambre parentale minimaliste avec un mur beige, parquet clair, aucune cheminée, un sol beige, poutres apparentes et du lambris.
Cette image montre une grande chambre parentale minimaliste avec un mur beige, parquet clair, aucune cheminée, un sol beige, poutres apparentes et du lambris.
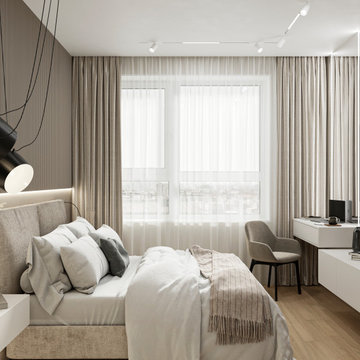
Спальня, проект евродвушки 45 м2, Москва
Cette image montre une chambre parentale de taille moyenne avec un mur beige, sol en stratifié, aucune cheminée, un sol beige et boiseries.
Cette image montre une chambre parentale de taille moyenne avec un mur beige, sol en stratifié, aucune cheminée, un sol beige et boiseries.

Réalisation d'une très grande chambre d'amis beige et blanche ethnique avec un mur beige, un sol en calcaire, un sol beige, poutres apparentes et du papier peint.
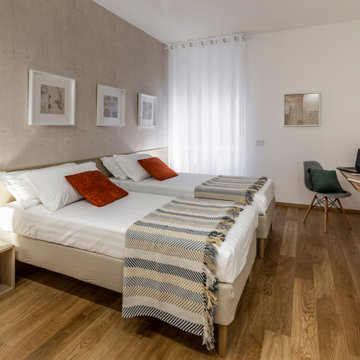
Idée de décoration pour une chambre parentale minimaliste avec un mur beige, parquet clair et un sol beige.
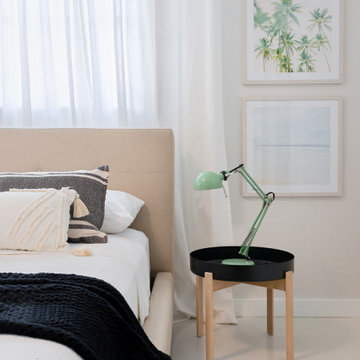
Réalisation d'une petite chambre parentale design avec un mur beige, un sol en carrelage de porcelaine et un sol beige.
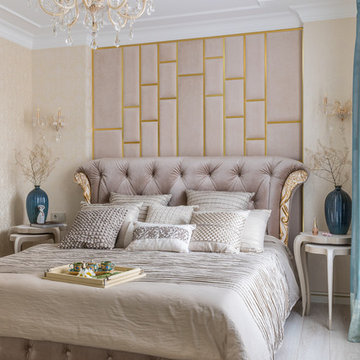
Idée de décoration pour une chambre tradition avec un mur beige, parquet clair et un sol beige.
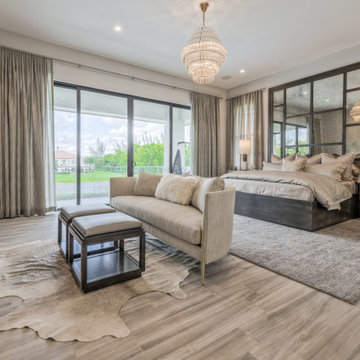
This gorgeous estate home is located in Parkland, Florida. The open two story volume creates spaciousness while defining each activity center. Whether entertaining or having quiet family time, this home reflects the lifestyle and personalities of the owners.
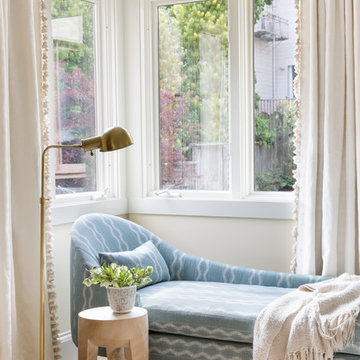
Well-traveled. Relaxed. Timeless.
Our well-traveled clients were soon-to-be empty nesters when they approached us for help reimagining their Presidio Heights home. The expansive Spanish-Revival residence originally constructed in 1908 had been substantially renovated 8 year prior, but needed some adaptations to better suit the needs of a family with three college-bound teens. We evolved the space to be a bright, relaxed reflection of the family’s time together, revising the function and layout of the ground-floor rooms and filling them with casual, comfortable furnishings and artifacts collected abroad.
One of the key changes we made to the space plan was to eliminate the formal dining room and transform an area off the kitchen into a casual gathering spot for our clients and their children. The expandable table and coffee/wine bar means the room can handle large dinner parties and small study sessions with similar ease. The family room was relocated from a lower level to be more central part of the main floor, encouraging more quality family time, and freeing up space for a spacious home gym.
In the living room, lounge-worthy upholstery grounds the space, encouraging a relaxed and effortless West Coast vibe. Exposed wood beams recall the original Spanish-influence, but feel updated and fresh in a light wood stain. Throughout the entry and main floor, found artifacts punctate the softer textures — ceramics from New Mexico, religious sculpture from Asia and a quirky wall-mounted phone that belonged to our client’s grandmother.
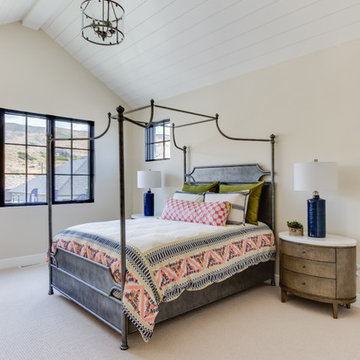
Interior Designer: Simons Design Studio
Builder: Magleby Construction
Photography: Allison Niccum
Réalisation d'une chambre champêtre avec un mur beige, aucune cheminée et un sol beige.
Réalisation d'une chambre champêtre avec un mur beige, aucune cheminée et un sol beige.
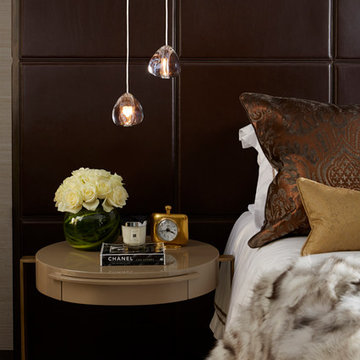
Réalisation d'une petite chambre design avec un mur beige et un sol beige.
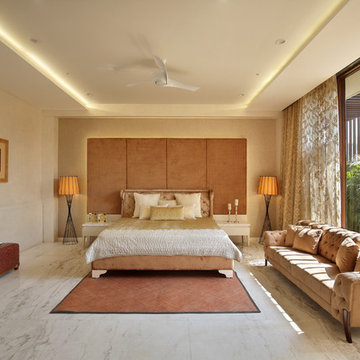
Aménagement d'une chambre parentale méditerranéenne avec un mur beige, un sol en marbre et un sol beige.
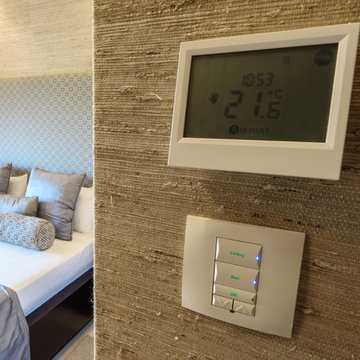
ALADECOR Interior Design Marbella
Inspiration pour une chambre parentale asiatique de taille moyenne avec un mur beige, un sol en marbre et un sol beige.
Inspiration pour une chambre parentale asiatique de taille moyenne avec un mur beige, un sol en marbre et un sol beige.
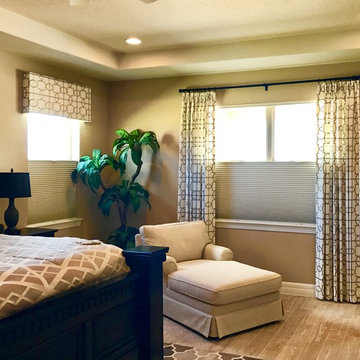
Cette image montre une chambre parentale traditionnelle de taille moyenne avec un mur beige, parquet clair, aucune cheminée et un sol beige.
Idées déco de chambres avec un mur beige et un sol beige
6
