Idées déco de chambres avec un mur blanc et parquet foncé
Trier par :
Budget
Trier par:Populaires du jour
41 - 60 sur 11 883 photos
1 sur 3
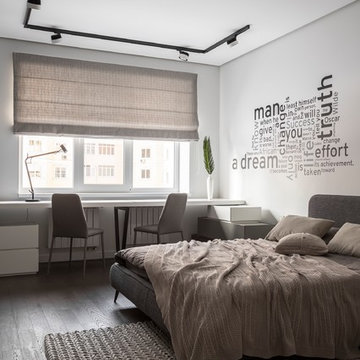
Idée de décoration pour une chambre design avec un mur blanc, parquet foncé et un sol marron.
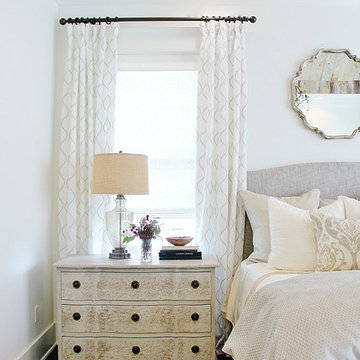
Inspiration pour une grande chambre parentale rustique avec un mur blanc, parquet foncé et un sol marron.
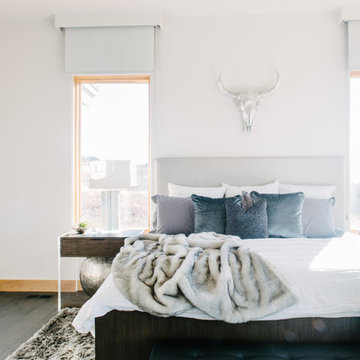
Jessica White Photography
Cette photo montre une chambre parentale moderne de taille moyenne avec un mur blanc, parquet foncé et aucune cheminée.
Cette photo montre une chambre parentale moderne de taille moyenne avec un mur blanc, parquet foncé et aucune cheminée.
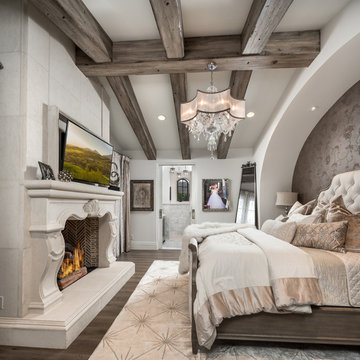
This French Villa guest bedroom features a king bed with a cream tufted headboard and creme and beige velvet bedding. A built-in fireplace sitting along a marble stone wall acts as the focal point of the room. Exposed wood beams draw the eyes to the ceiling.
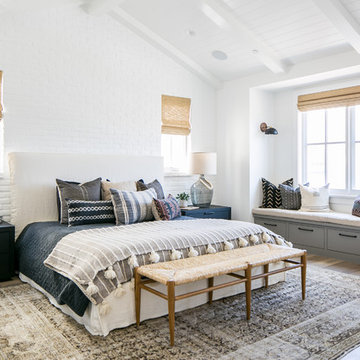
Cette image montre une chambre parentale marine avec un mur blanc, parquet foncé et un sol marron.
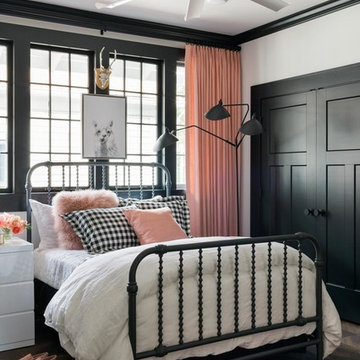
Photo Credit: Robert Peterson- Rustic White Photography
The stylish master bedroom at HGTV Urban Oasis 2017 features a boutique hotel vibe that mixes classic and modern design elements for a unique urban look with artistic style.
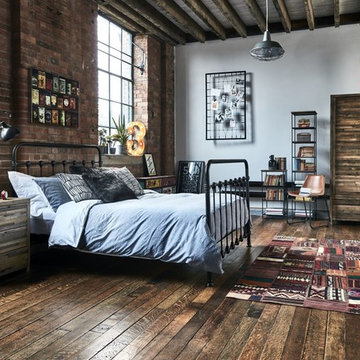
Bare fixtures, exposed brickwork and wooden flooring are all signatures of the industrial interior trend that has proven to be so popular over the past few years.
Black-finished metal furniture mixed with reclaimed wooden storage pieces create an eclectic look with edge.
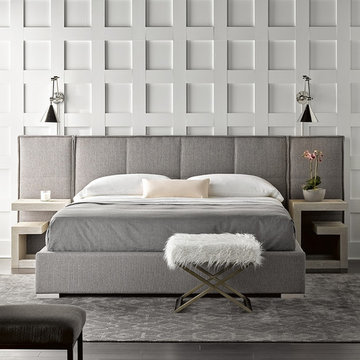
Fully upholstered bed with wall panels.
Idée de décoration pour une chambre parentale minimaliste avec un mur blanc, parquet foncé et un sol noir.
Idée de décoration pour une chambre parentale minimaliste avec un mur blanc, parquet foncé et un sol noir.
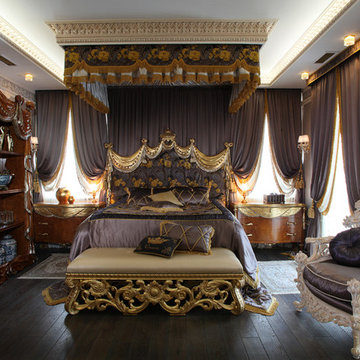
Хозяйская спальня - Выполнена в помпезном стиле. Массивное резное изголовье кровати и фасады стеллажей имитируют драпировку ткани, подхваченную лентами. Лиловые оттенки текстиля, подчеркнутые золотом, придают особую торжественность обстановке. Глубоко драпированные окна создают особое освещение. Мебель JUMBO COLLECTION.
Руководитель проекта -Татьяна Божовская.
Дизайнер - Анна Тихомирова.
Дизайнер/Архитектор - Юлия Роднова.
Фотограф - Сергей Моргунов.
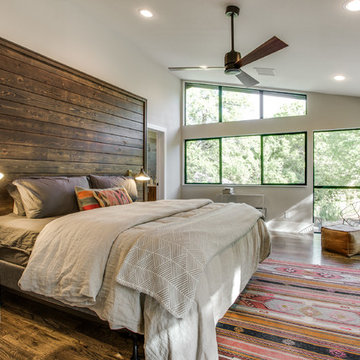
Inspiration pour une chambre parentale grise et rose sud-ouest américain avec un mur blanc et parquet foncé.
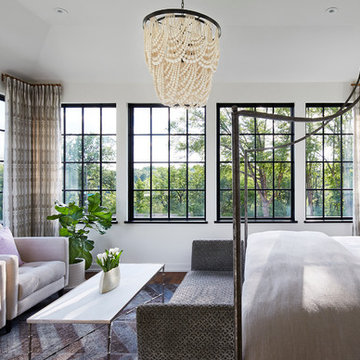
Martha O'Hara Interiors, Furnishings & Photo Styling | Detail Design + Build, Builder | Charlie & Co. Design, Architect | Corey Gaffer, Photography | Please Note: All “related,” “similar,” and “sponsored” products tagged or listed by Houzz are not actual products pictured. They have not been approved by Martha O’Hara Interiors nor any of the professionals credited. For information about our work, please contact design@oharainteriors.com.
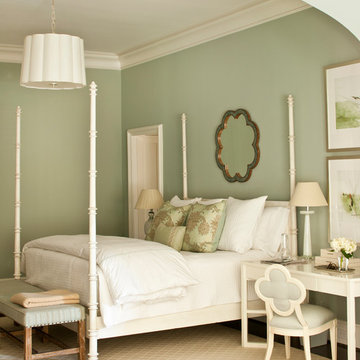
Laurey Glenn
Idées déco pour une grande chambre parentale bord de mer avec un mur blanc et parquet foncé.
Idées déco pour une grande chambre parentale bord de mer avec un mur blanc et parquet foncé.
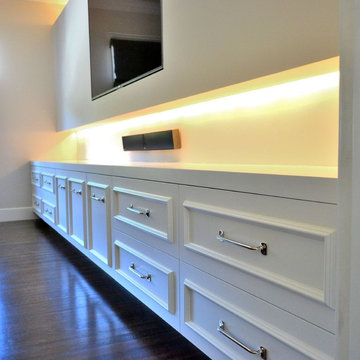
16' wide custom built in dresser.
Idée de décoration pour une grande chambre parentale design avec parquet foncé, aucune cheminée et un mur blanc.
Idée de décoration pour une grande chambre parentale design avec parquet foncé, aucune cheminée et un mur blanc.
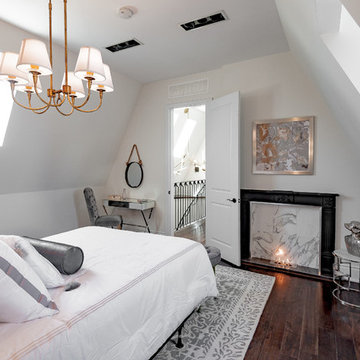
Casa Photography
Cette image montre une chambre d'amis traditionnelle avec un mur blanc, une cheminée standard et parquet foncé.
Cette image montre une chambre d'amis traditionnelle avec un mur blanc, une cheminée standard et parquet foncé.
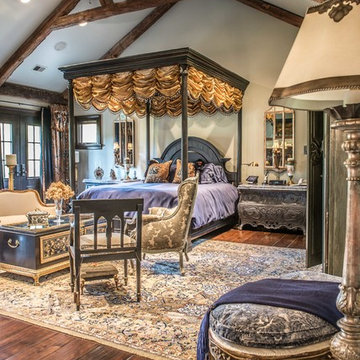
Aménagement d'une très grande chambre parentale romantique avec un mur blanc, parquet foncé et un sol marron.
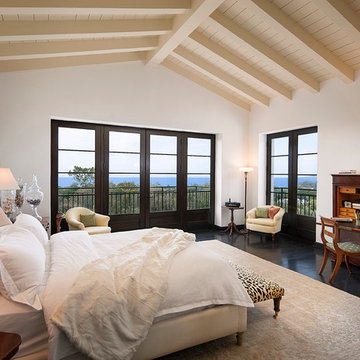
Jim Bartsch
Idée de décoration pour une grande chambre parentale méditerranéenne avec un mur blanc, parquet foncé et aucune cheminée.
Idée de décoration pour une grande chambre parentale méditerranéenne avec un mur blanc, parquet foncé et aucune cheminée.
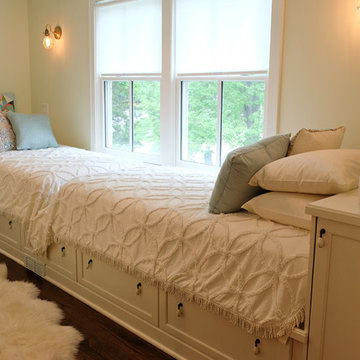
Free ebook, Creating the Ideal Kitchen. DOWNLOAD NOW
The Klimala’s and their three kids are no strangers to moving, this being their fifth house in the same town over the 20-year period they have lived there. “It must be the 7-year itch, because every seven years, we seem to find ourselves antsy for a new project or a new environment. I think part of it is being a designer, I see my own taste evolve and I want my environment to reflect that. Having easy access to wonderful tradesmen and a knowledge of the process makes it that much easier”.
This time, Klimala’s fell in love with a somewhat unlikely candidate. The 1950’s ranch turned cape cod was a bit of a mutt, but it’s location 5 minutes from their design studio and backing up to the high school where their kids can roll out of bed and walk to school, coupled with the charm of its location on a private road and lush landscaping made it an appealing choice for them.
“The bones of the house were really charming. It was typical 1,500 square foot ranch that at some point someone added a second floor to. Its sloped roofline and dormered bedrooms gave it some charm.” With the help of architect Maureen McHugh, Klimala’s gutted and reworked the layout to make the house work for them. An open concept kitchen and dining room allows for more frequent casual family dinners and dinner parties that linger. A dingy 3-season room off the back of the original house was insulated, given a vaulted ceiling with skylights and now opens up to the kitchen. This room now houses an 8’ raw edge white oak dining table and functions as an informal dining room. “One of the challenges with these mid-century homes is the 8’ ceilings. I had to have at least one room that had a higher ceiling so that’s how we did it” states Klimala.
The kitchen features a 10’ island which houses a 5’0” Galley Sink. The Galley features two faucets, and double tiered rail system to which accessories such as cutting boards and stainless steel bowls can be added for ease of cooking. Across from the large sink is an induction cooktop. “My two teen daughters and I enjoy cooking, and the Galley and induction cooktop make it so easy.” A wall of tall cabinets features a full size refrigerator, freezer, double oven and built in coffeemaker. The area on the opposite end of the kitchen features a pantry with mirrored glass doors and a beverage center below.
The rest of the first floor features an entry way, a living room with views to the front yard’s lush landscaping, a family room where the family hangs out to watch TV, a back entry from the garage with a laundry room and mudroom area, one of the home’s four bedrooms and a full bath. There is a double sided fireplace between the family room and living room. The home features pops of color from the living room’s peach grass cloth to purple painted wall in the family room. “I’m definitely a traditionalist at heart but because of the home’s Midcentury roots, I wanted to incorporate some of those elements into the furniture, lighting and accessories which also ended up being really fun. We are not formal people so I wanted a house that my kids would enjoy, have their friends over and feel comfortable.”
The second floor houses the master bedroom suite, two of the kids’ bedrooms and a back room nicknamed “the library” because it has turned into a quiet get away area where the girls can study or take a break from the rest of the family. The area was originally unfinished attic, and because the home was short on closet space, this Jack and Jill area off the girls’ bedrooms houses two large walk-in closets and a small sitting area with a makeup vanity. “The girls really wanted to keep the exposed brick of the fireplace that runs up the through the space, so that’s what we did, and I think they feel like they are in their own little loft space in the city when they are up there” says Klimala.
Designed by: Susan Klimala, CKD, CBD
Photography by: Carlos Vergara
For more information on kitchen and bath design ideas go to: www.kitchenstudio-ge.com
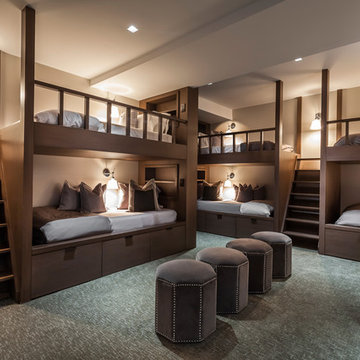
Sofia Joelsson Design
Idée de décoration pour une grande chambre d'amis design avec un mur blanc, parquet foncé, une cheminée standard et un manteau de cheminée en pierre.
Idée de décoration pour une grande chambre d'amis design avec un mur blanc, parquet foncé, une cheminée standard et un manteau de cheminée en pierre.
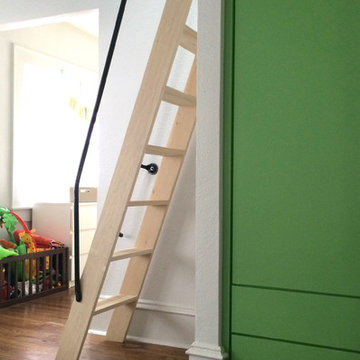
Idée de décoration pour une chambre mansardée ou avec mezzanine minimaliste de taille moyenne avec un mur blanc, parquet foncé et aucune cheminée.
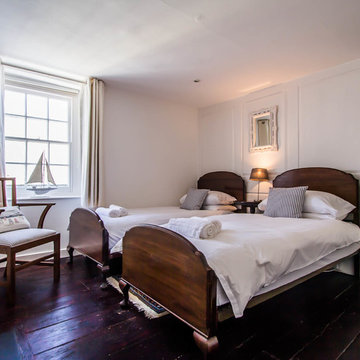
Sleeps: 8-10 (3 large double bedrooms, 2 with ensuite & a twin room). An additional bunk room allowing a total of 10 guests to stay (i.e. the bunk room sleeps 2) is now available for 2013. Two cots are also provided.
For booking and availability please visit www.bluemonkeycornwall.com
Idées déco de chambres avec un mur blanc et parquet foncé
3