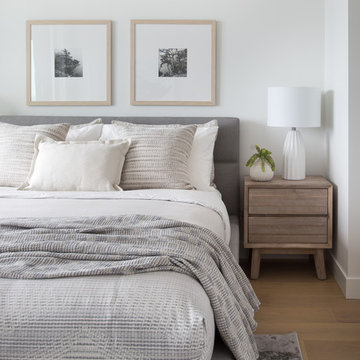Idées déco de chambres avec un mur blanc
Trier par:Populaires du jour
201 - 220 sur 112 773 photos
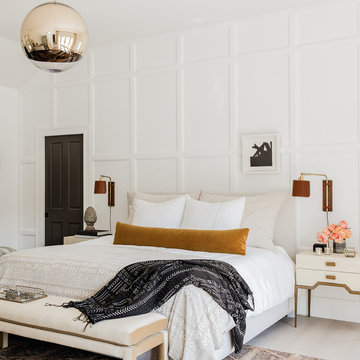
Governor's House Master Bedroom by Lisa Tharp. 2019 Bulfinch Award - Interior Design. Photo by Michael J. Lee
Idées déco pour une chambre parentale bord de mer avec un mur blanc, parquet clair et un sol beige.
Idées déco pour une chambre parentale bord de mer avec un mur blanc, parquet clair et un sol beige.
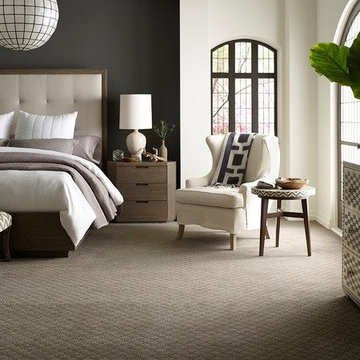
Idée de décoration pour une chambre tradition de taille moyenne avec un mur blanc et aucune cheminée.
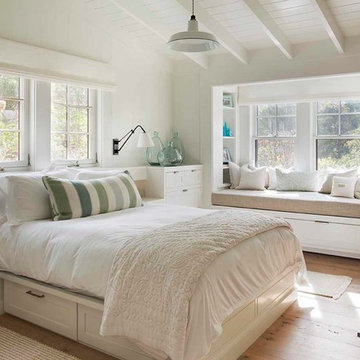
Eric Roth Photography
Exemple d'une chambre parentale bord de mer avec un mur blanc et parquet clair.
Exemple d'une chambre parentale bord de mer avec un mur blanc et parquet clair.

Kady Dunlap
Idées déco pour une chambre parentale classique de taille moyenne avec un mur blanc et parquet clair.
Idées déco pour une chambre parentale classique de taille moyenne avec un mur blanc et parquet clair.
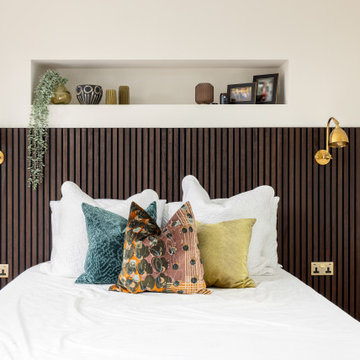
Loft conversion
Inspiration pour une chambre d'amis design de taille moyenne avec un mur blanc, un sol en bois brun et un sol marron.
Inspiration pour une chambre d'amis design de taille moyenne avec un mur blanc, un sol en bois brun et un sol marron.
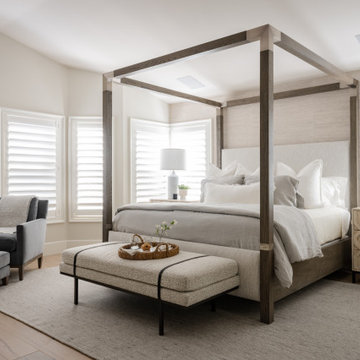
Cette image montre une chambre parentale traditionnelle avec un mur blanc, parquet clair, un sol beige et un plafond voûté.
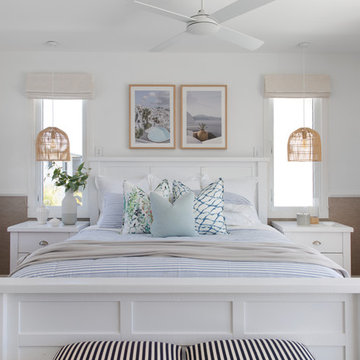
Interior Design by Donna Guyler Design
Réalisation d'une grande chambre parentale marine avec un mur blanc, un sol en bois brun et un sol marron.
Réalisation d'une grande chambre parentale marine avec un mur blanc, un sol en bois brun et un sol marron.
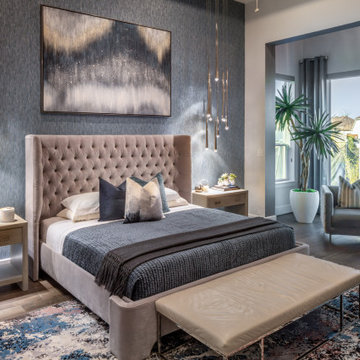
Réalisation d'une grande chambre parentale minimaliste avec un mur blanc, un sol en bois brun, un sol marron et du papier peint.

With adjacent neighbors within a fairly dense section of Paradise Valley, Arizona, C.P. Drewett sought to provide a tranquil retreat for a new-to-the-Valley surgeon and his family who were seeking the modernism they loved though had never lived in. With a goal of consuming all possible site lines and views while maintaining autonomy, a portion of the house — including the entry, office, and master bedroom wing — is subterranean. This subterranean nature of the home provides interior grandeur for guests but offers a welcoming and humble approach, fully satisfying the clients requests.
While the lot has an east-west orientation, the home was designed to capture mainly north and south light which is more desirable and soothing. The architecture’s interior loftiness is created with overlapping, undulating planes of plaster, glass, and steel. The woven nature of horizontal planes throughout the living spaces provides an uplifting sense, inviting a symphony of light to enter the space. The more voluminous public spaces are comprised of stone-clad massing elements which convert into a desert pavilion embracing the outdoor spaces. Every room opens to exterior spaces providing a dramatic embrace of home to natural environment.
Grand Award winner for Best Interior Design of a Custom Home
The material palette began with a rich, tonal, large-format Quartzite stone cladding. The stone’s tones gaveforth the rest of the material palette including a champagne-colored metal fascia, a tonal stucco system, and ceilings clad with hemlock, a tight-grained but softer wood that was tonally perfect with the rest of the materials. The interior case goods and wood-wrapped openings further contribute to the tonal harmony of architecture and materials.
Grand Award Winner for Best Indoor Outdoor Lifestyle for a Home This award-winning project was recognized at the 2020 Gold Nugget Awards with two Grand Awards, one for Best Indoor/Outdoor Lifestyle for a Home, and another for Best Interior Design of a One of a Kind or Custom Home.
At the 2020 Design Excellence Awards and Gala presented by ASID AZ North, Ownby Design received five awards for Tonal Harmony. The project was recognized for 1st place – Bathroom; 3rd place – Furniture; 1st place – Kitchen; 1st place – Outdoor Living; and 2nd place – Residence over 6,000 square ft. Congratulations to Claire Ownby, Kalysha Manzo, and the entire Ownby Design team.
Tonal Harmony was also featured on the cover of the July/August 2020 issue of Luxe Interiors + Design and received a 14-page editorial feature entitled “A Place in the Sun” within the magazine.
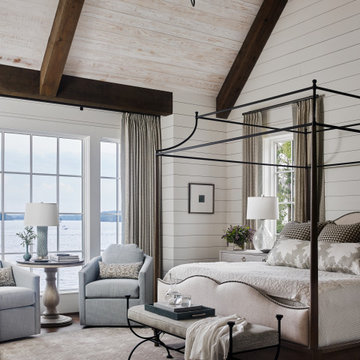
Cette photo montre une chambre chic avec un mur blanc, parquet foncé, un sol marron, poutres apparentes, un plafond voûté et un plafond en bois.
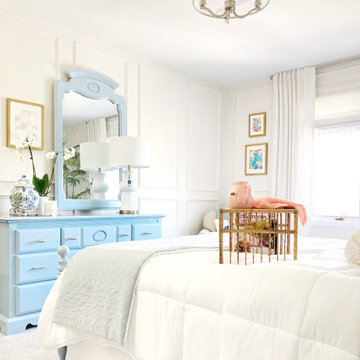
A soft base pallet with the soothing shades of light blue furniture and fabric allow original art to shine in this cloud-like guest room.
Cette image montre une chambre traditionnelle de taille moyenne avec un mur blanc, un sol gris et du lambris.
Cette image montre une chambre traditionnelle de taille moyenne avec un mur blanc, un sol gris et du lambris.
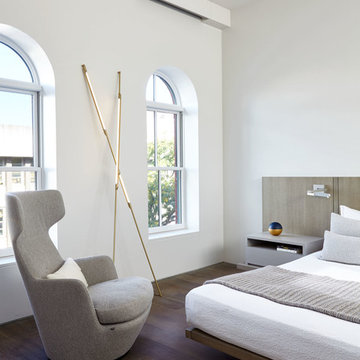
Joshua McHugh
Idées déco pour une chambre parentale moderne de taille moyenne avec un mur blanc, un sol marron et parquet foncé.
Idées déco pour une chambre parentale moderne de taille moyenne avec un mur blanc, un sol marron et parquet foncé.
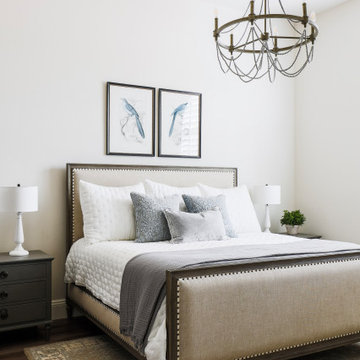
Exemple d'une chambre d'amis méditerranéenne de taille moyenne avec un sol en bois brun, un mur blanc et un sol marron.

Enfort Homes -2019
Cette photo montre une grande chambre nature avec un mur blanc, une cheminée standard, un manteau de cheminée en bois et un sol gris.
Cette photo montre une grande chambre nature avec un mur blanc, une cheminée standard, un manteau de cheminée en bois et un sol gris.
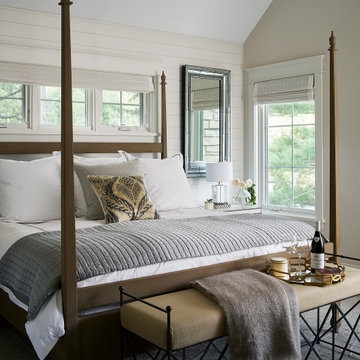
Exemple d'une chambre parentale chic avec un mur blanc, un plafond voûté et du lambris de bois.
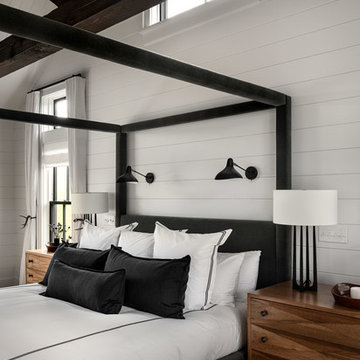
Master bedroom.
Photographer: Rob Karosis
Réalisation d'une grande chambre parentale champêtre avec un mur blanc, parquet foncé et un sol marron.
Réalisation d'une grande chambre parentale champêtre avec un mur blanc, parquet foncé et un sol marron.
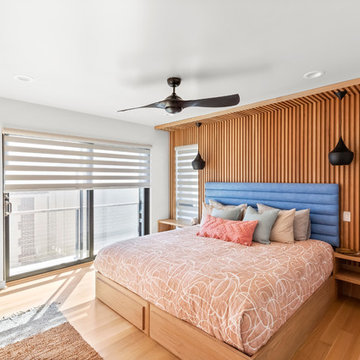
Réalisation d'une grande chambre parentale design avec un mur blanc, un sol en bois brun, un sol marron et aucune cheminée.
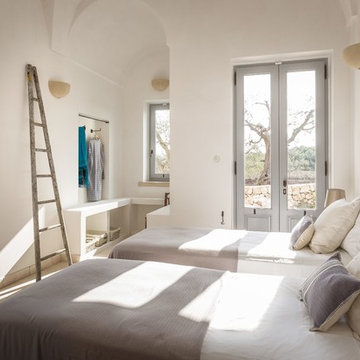
Idée de décoration pour une chambre d'amis méditerranéenne avec un mur blanc et un sol beige.
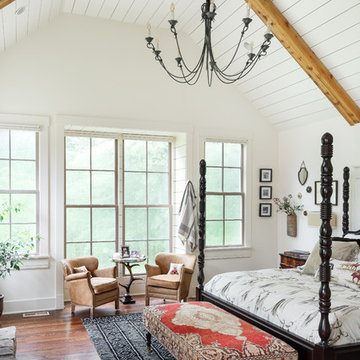
Vaulted ceilings and shiplap walls create a powerful visual statement in this master bedroom, while a plush bench adds a pop of color and comfort to the room. We created a serene environment with the neutral colors, plush linens and personalized decor, so that at the end of the day, this space can serve as a retreat.
Idées déco de chambres avec un mur blanc
11
