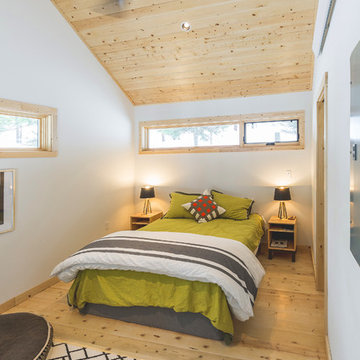Idées déco de chambres avec un mur blanc
Trier par :
Budget
Trier par:Populaires du jour
221 - 240 sur 112 844 photos
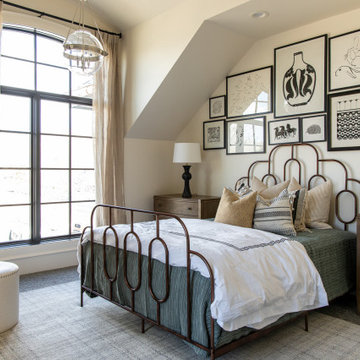
Idée de décoration pour une chambre avec moquette tradition avec un mur blanc et un sol gris.
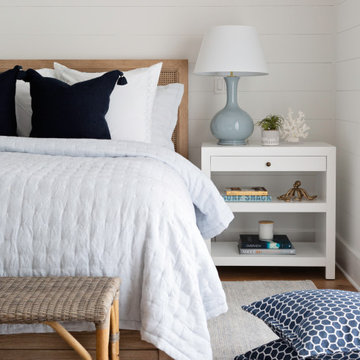
Idées déco pour une chambre parentale bord de mer de taille moyenne avec un mur blanc, un sol en bois brun, un sol marron et du lambris de bois.

Sitting aside the slopes of Windham Ski Resort in the Catskills, this is a stunning example of what happens when everything gels — from the homeowners’ vision, the property, the design, the decorating, and the workmanship involved throughout.
An outstanding finished home materializes like a complex magic trick. You start with a piece of land and an undefined vision. Maybe you know it’s a timber frame, maybe not. But soon you gather a team and you have this wide range of inter-dependent ideas swirling around everyone’s heads — architects, engineers, designers, decorators — and like alchemy you’re just not 100% sure that all the ingredients will work. And when they do, you end up with a home like this.
The architectural design and engineering is based on our versatile Olive layout. Our field team installed the ultra-efficient shell of Insulspan SIP wall and roof panels, local tradesmen did a great job on the rest.
And in the end the homeowners made us all look like first-ballot-hall-of-famers by commissioning Design Bar by Kathy Kuo for the interior design.
Doesn’t hurt to send the best photographer we know to capture it all. Pics from Kim Smith Photo.
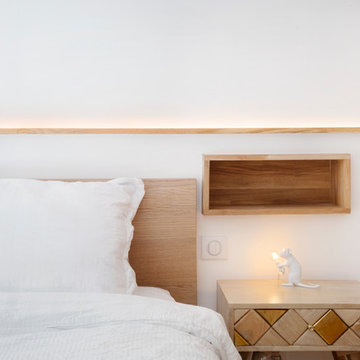
La tête de lit accueille deux niches de chevet et une grande tablette rétro-éclairée. L’ensemble Blanc, Noir et Bois clair confère à cette chambre une ambiance chaleureuse et apaisante.
crédit photos : Lucie Thomas
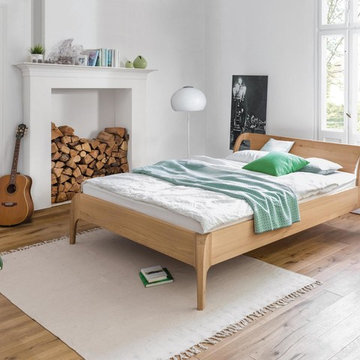
individuelles Bettgestell KELO aus massiver Eiche, auch in anderen Hölzern möglich
Exemple d'une chambre parentale chic de taille moyenne avec un mur blanc, parquet clair, une cheminée double-face et un manteau de cheminée en plâtre.
Exemple d'une chambre parentale chic de taille moyenne avec un mur blanc, parquet clair, une cheminée double-face et un manteau de cheminée en plâtre.
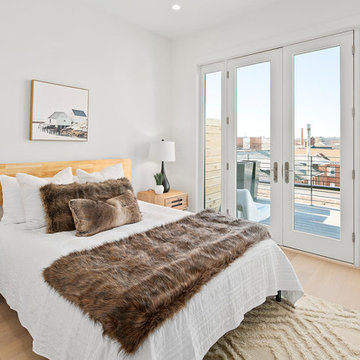
Photo Credit, Jenn Smira
Inspiration pour une chambre nordique avec un mur blanc, parquet clair et aucune cheminée.
Inspiration pour une chambre nordique avec un mur blanc, parquet clair et aucune cheminée.
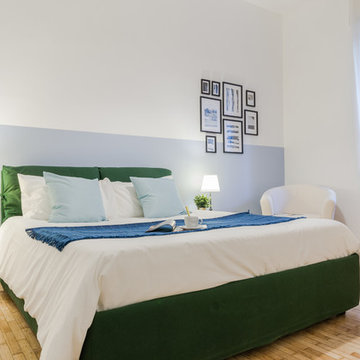
Cette image montre une chambre parentale nordique de taille moyenne avec un mur blanc, parquet clair et un sol beige.
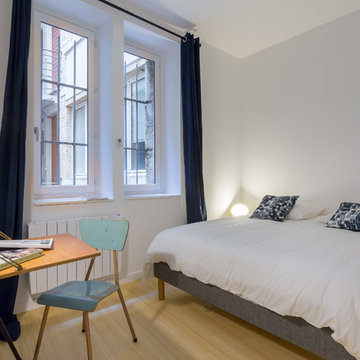
Thomas Marquez
Cette image montre une chambre d'amis nordique avec un mur blanc, parquet clair et un sol beige.
Cette image montre une chambre d'amis nordique avec un mur blanc, parquet clair et un sol beige.
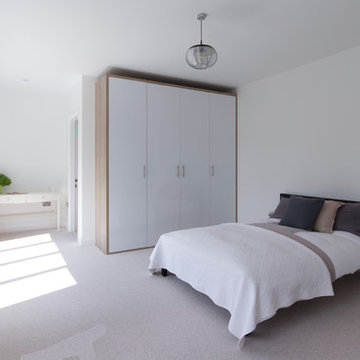
David Aldrich Designs Ltd
Inspiration pour une grande chambre minimaliste avec un mur blanc et un sol beige.
Inspiration pour une grande chambre minimaliste avec un mur blanc et un sol beige.
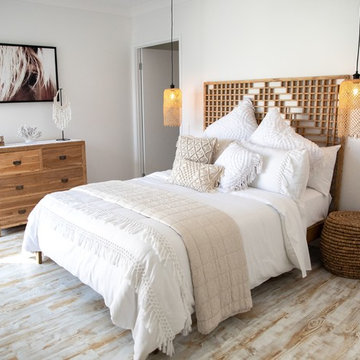
Nicola Holland Photography
Cette image montre une chambre nordique avec un mur blanc, parquet clair et un sol beige.
Cette image montre une chambre nordique avec un mur blanc, parquet clair et un sol beige.
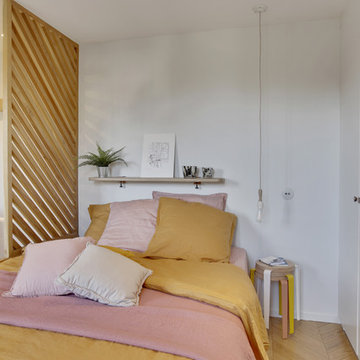
Shoootin pour Marion Gouëllo
Idées déco pour une petite chambre parentale éclectique avec un mur blanc, parquet clair et un sol beige.
Idées déco pour une petite chambre parentale éclectique avec un mur blanc, parquet clair et un sol beige.
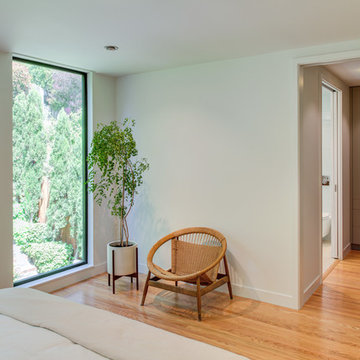
Clean remodel of the master bedroom suite which was added onto and enlarged by around six feet toward the rear yard. A new large window was positioned to give the best view from the bed, with totally re-done closets and bath.
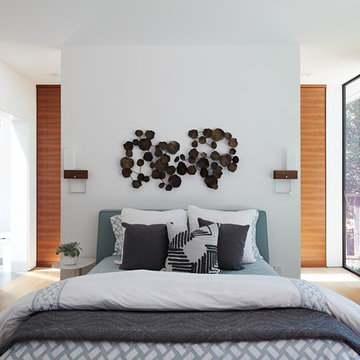
Klopf Architecture and Outer space Landscape Architects designed a new warm, modern, open, indoor-outdoor home in Los Altos, California. Inspired by mid-century modern homes but looking for something completely new and custom, the owners, a couple with two children, bought an older ranch style home with the intention of replacing it.
Created on a grid, the house is designed to be at rest with differentiated spaces for activities; living, playing, cooking, dining and a piano space. The low-sloping gable roof over the great room brings a grand feeling to the space. The clerestory windows at the high sloping roof make the grand space light and airy.
Upon entering the house, an open atrium entry in the middle of the house provides light and nature to the great room. The Heath tile wall at the back of the atrium blocks direct view of the rear yard from the entry door for privacy.
The bedrooms, bathrooms, play room and the sitting room are under flat wing-like roofs that balance on either side of the low sloping gable roof of the main space. Large sliding glass panels and pocketing glass doors foster openness to the front and back yards. In the front there is a fenced-in play space connected to the play room, creating an indoor-outdoor play space that could change in use over the years. The play room can also be closed off from the great room with a large pocketing door. In the rear, everything opens up to a deck overlooking a pool where the family can come together outdoors.
Wood siding travels from exterior to interior, accentuating the indoor-outdoor nature of the house. Where the exterior siding doesn’t come inside, a palette of white oak floors, white walls, walnut cabinetry, and dark window frames ties all the spaces together to create a uniform feeling and flow throughout the house. The custom cabinetry matches the minimal joinery of the rest of the house, a trim-less, minimal appearance. Wood siding was mitered in the corners, including where siding meets the interior drywall. Wall materials were held up off the floor with a minimal reveal. This tight detailing gives a sense of cleanliness to the house.
The garage door of the house is completely flush and of the same material as the garage wall, de-emphasizing the garage door and making the street presentation of the house kinder to the neighborhood.
The house is akin to a custom, modern-day Eichler home in many ways. Inspired by mid-century modern homes with today’s materials, approaches, standards, and technologies. The goals were to create an indoor-outdoor home that was energy-efficient, light and flexible for young children to grow. This 3,000 square foot, 3 bedroom, 2.5 bathroom new house is located in Los Altos in the heart of the Silicon Valley.
Klopf Architecture Project Team: John Klopf, AIA, and Chuang-Ming Liu
Landscape Architect: Outer space Landscape Architects
Structural Engineer: ZFA Structural Engineers
Staging: Da Lusso Design
Photography ©2018 Mariko Reed
Location: Los Altos, CA
Year completed: 2017
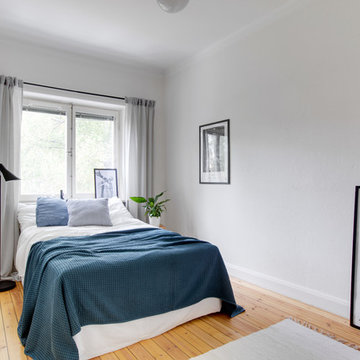
Cette photo montre une chambre d'amis scandinave avec un mur blanc, parquet clair et un sol beige.
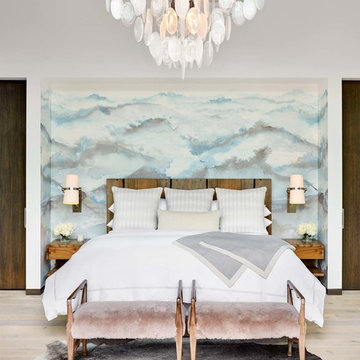
Dallas & Harris Photography
Exemple d'une chambre parentale chic de taille moyenne avec un mur blanc, parquet clair, un sol beige et aucune cheminée.
Exemple d'une chambre parentale chic de taille moyenne avec un mur blanc, parquet clair, un sol beige et aucune cheminée.
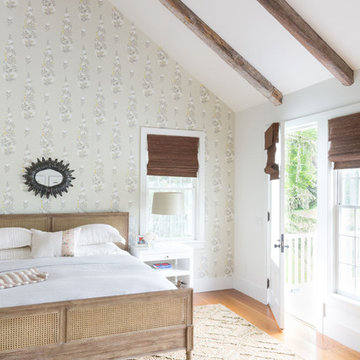
Interior Design by Nina Carbone.
Réalisation d'une chambre parentale champêtre avec un mur blanc, un sol en bois brun et un sol marron.
Réalisation d'une chambre parentale champêtre avec un mur blanc, un sol en bois brun et un sol marron.
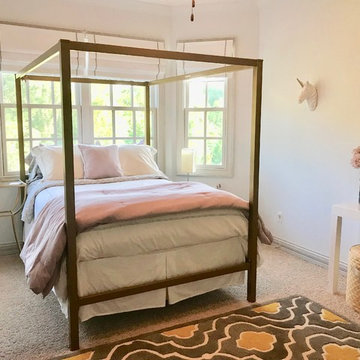
After photo of girls bedroom makeover, walls are a white with a tiny hint of blue, trim is Farrow and ball Cornforth white, upper trim is painted same color as the walls to give height to the room, Roman shades are pottery barn teen
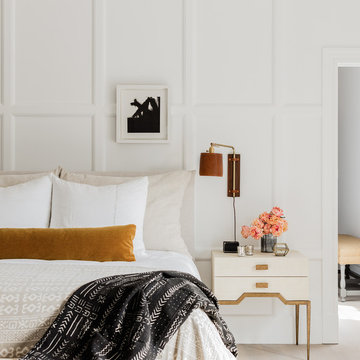
Governor's House Master Bedroom by Lisa Tharp. 2019 Bulfinch Award - Interior Design. Photo by Michael J. Lee
Cette photo montre une chambre parentale chic avec un mur blanc, parquet clair et un sol gris.
Cette photo montre une chambre parentale chic avec un mur blanc, parquet clair et un sol gris.

Huge expanses of glass let in copious amounts of Utah sunshine.
Réalisation d'une chambre parentale design avec un mur blanc, parquet foncé, un sol marron et aucune cheminée.
Réalisation d'une chambre parentale design avec un mur blanc, parquet foncé, un sol marron et aucune cheminée.
Idées déco de chambres avec un mur blanc
12
