Idées déco de chambres avec un mur gris et une cheminée double-face
Trier par :
Budget
Trier par:Populaires du jour
101 - 120 sur 411 photos
1 sur 3
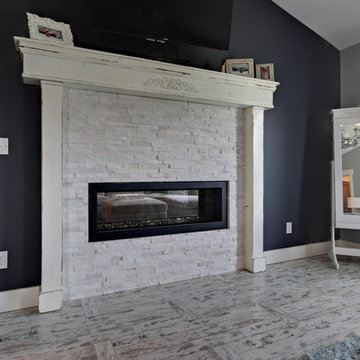
The same Ledgestone in Glacier White used on the fireplace in the living room was used also in the master bedroom. The homeowner "painted" the floor many years ago.
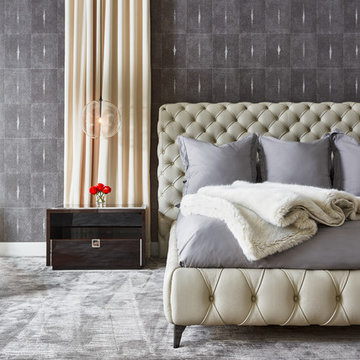
Réalisation d'une grande chambre minimaliste avec un mur gris, une cheminée double-face, un manteau de cheminée en carrelage et un sol gris.
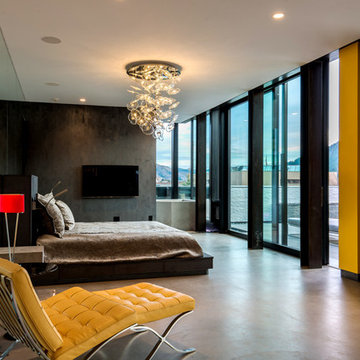
Modern master bedroom with floor to ceiling windows, charcoal walls, custom glass chandelier and bright splashes of color.
Exemple d'une chambre parentale tendance avec un mur gris, sol en béton ciré, une cheminée double-face, un sol gris et un manteau de cheminée en béton.
Exemple d'une chambre parentale tendance avec un mur gris, sol en béton ciré, une cheminée double-face, un sol gris et un manteau de cheminée en béton.
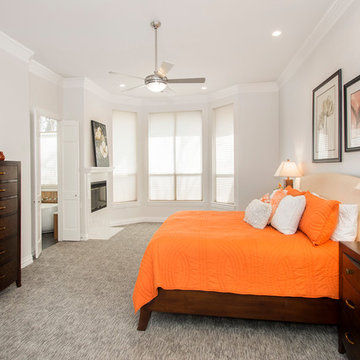
Our clients drastically needed to update this master suite from the original forest green floral wallpaper to something more clean and simple. They wanted to open up the dated cultured marble enclosed tub and shower and remove all soffits and plant ledges above the vanities. They wanted to explore the possibilities of opening up the shower with glass and look at installing a freestanding bathtub and they definitely wanted to keep the double sided fireplace but update the look of it.
First off, we did some minor changes to the bedroom. We replaced the carpet with a beautiful soft multi-color gray low pile carpet and painted the walls a soft white. The fireplace surround was replaced with Carrara 12×12 polished porcelain tile for a more elegant look. Finally, we tore out a corner built in desk and squared off and textured the wall, making it look as though it were never there.
We needed to strip this bathroom down and start from scratch. We demoed the cabinets, counter tops, all plumbing fixtures, ceiling fan, track lighting, tub and tub surround, fireplace surround, shower door, shower walls and ceiling above the shower, all flooring, soffits above vanity areas, saloon doors on the water closet and of course the wallpaper!
We changed the walls around the shower to pony walls with glass on the upper half, opening up the shower. The tile was lined with Premium Antasit 12×24 tile installed vertically in a 50/50 brick pattern. The shower floor and the floor below the tub is Solo River Grey Pebble mosaic tile. A contemporary Jaclo Collection shower system was installed including a contemporary handshower and square shower head. The large freestanding tub is a white Hydro Sytsems “Picasso” with “Steelnox” wall mounted tub filler and hardware from Graff.
All of the cabinets were replaced with Waypoint maple mocha glazed flat front doors and drawers. Quartzmasters Calacatta Grey countertops were installed with 2 Icera “Muse” undermount sinks for a clean modern look. The cabinet hardware the clients chose is ultra modern ”Sutton” from Hardware Resources and the faucet and other hardware is all from the Phylrich “Mix” collection.
Pulling it all together, Premium Antasit 12×14 installed floor tile was installed in a 50/50 brick pattern. The pebble tile that was installed in the shower floor was also installed in an oval shape under the bathtub for a great modern look and to break up the solid gray flooring.
Addison Oak Wood planks were installed vertically behind the bathtub, below the fireplace surround and behind the potty for a modern finished look. The fireplace was surrounded with Carrara 12×12 polished porcelain, as well as the wood planks. Finally, to add the finishing touches, Z-Lite brushed nickel vanity lights were installed above each vanity sink. The clients are so pleased to be able to enjoy and relax in their new contemporary bathroom!
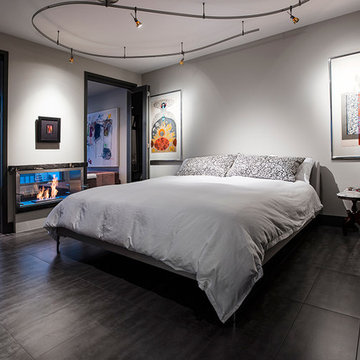
Idée de décoration pour une chambre parentale minimaliste de taille moyenne avec un mur gris, un sol en carrelage de céramique, une cheminée double-face, un manteau de cheminée en pierre et un sol gris.
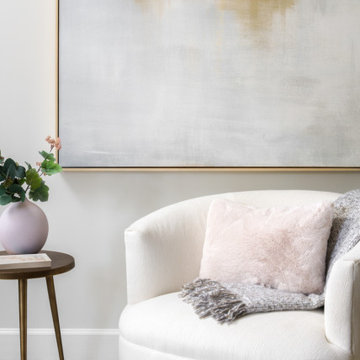
This master bedroom retreat got a dose of glam! Previously a dark, dreary room, we added softness with blush tones, warm gold, and a luxe navy velvet upholstered bed. Combining multiple textures of velvet, grasscloth, linen, fur, glass, wood, and metal - this bedroom exudes comfort and style.
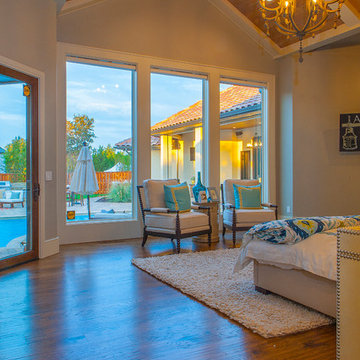
Kathy Keffer- Sharpe Photography
Idée de décoration pour une grande chambre parentale tradition avec un mur gris, un sol en bois brun, une cheminée double-face et un manteau de cheminée en carrelage.
Idée de décoration pour une grande chambre parentale tradition avec un mur gris, un sol en bois brun, une cheminée double-face et un manteau de cheminée en carrelage.
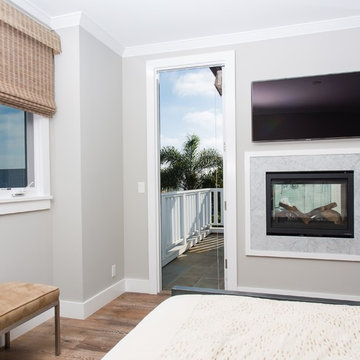
New custom beach home in the Golden Hills of Hermosa Beach, California, melding a modern sensibility in concept, plan and flow w/ traditional design aesthetic elements and detailing.
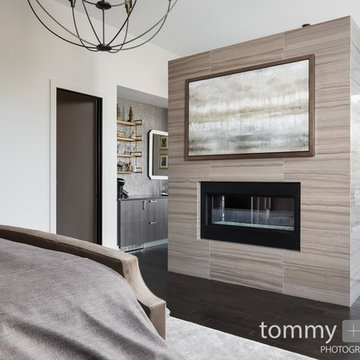
Tommy Daspit Photographer
Aménagement d'une grande chambre parentale classique avec un mur gris, parquet foncé, une cheminée double-face, un manteau de cheminée en carrelage et un sol marron.
Aménagement d'une grande chambre parentale classique avec un mur gris, parquet foncé, une cheminée double-face, un manteau de cheminée en carrelage et un sol marron.
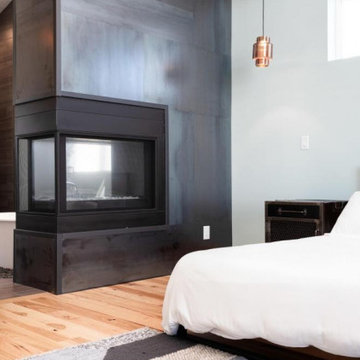
Hickory Floor, Steel Panel Fireplace Surround,
Cette image montre une grande chambre urbaine avec un mur gris, parquet clair, une cheminée double-face et un manteau de cheminée en métal.
Cette image montre une grande chambre urbaine avec un mur gris, parquet clair, une cheminée double-face et un manteau de cheminée en métal.
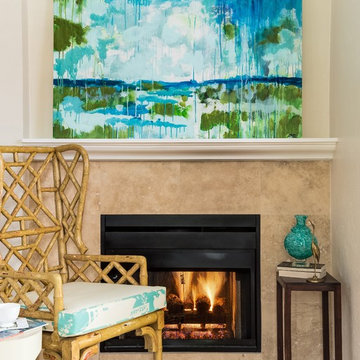
Colorful, elegant and cozy master bedroom.
Photography by Andy Frame
Idées déco pour une grande chambre parentale classique avec un mur gris, un sol en bois brun, une cheminée double-face et un manteau de cheminée en pierre.
Idées déco pour une grande chambre parentale classique avec un mur gris, un sol en bois brun, une cheminée double-face et un manteau de cheminée en pierre.
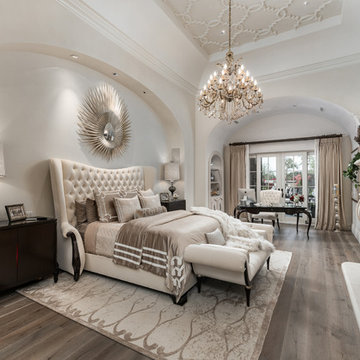
World Renowned Architecture Firm Fratantoni Design created these Beautiful Homes! They design home plans for families all over the world in any size and style. They also have in house Interior Designer Firm Fratantoni Interior Designers and world class Luxury Home Building Firm Fratantoni Luxury Estates! Hire one or all three companies to design and build and or remodel your home!
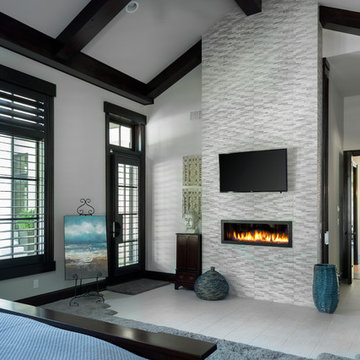
Building a quality custom home is a labor of love for the B.L. Rieke team. This stunning custom home is no exception with its cutting-edge innovation, well-thought-out features, and an 100% custom-created unique design.
The contemporary eclectic vibe tastefully flows throughout the entire premises. From the free-form custom pool and fire pit to the downstairs wine room and cellar, each room is meticulously designed to incorporate the homeowners' tastes, needs, and lifestyle. Several specialty spaces--specifically the yoga room, piano nook, and outdoor living area--serve to make this home feel more like a luxury resort than a suburban residence. Other featured worth mentioning are the spectacular kitchen with top-grade appliances and custom countertops, the great room fireplace with a custom mantle, and the whole-home open floor plan.
(Photo by Thompson Photography)
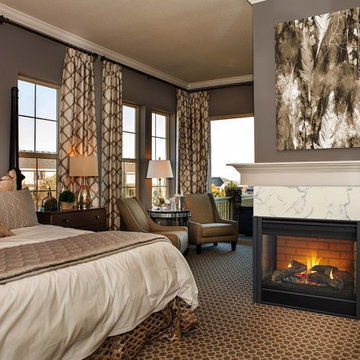
Cette photo montre une grande chambre chic avec un mur gris, une cheminée double-face, un manteau de cheminée en pierre et un sol gris.
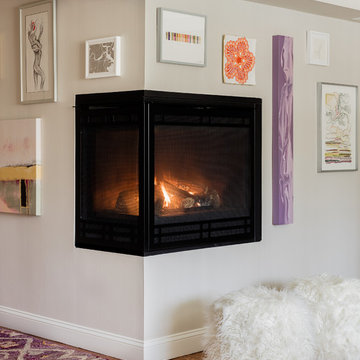
Michael J. Lee Photography
Idées déco pour une grande chambre parentale classique avec un mur gris, un sol en bois brun, une cheminée double-face, un manteau de cheminée en plâtre et un sol marron.
Idées déco pour une grande chambre parentale classique avec un mur gris, un sol en bois brun, une cheminée double-face, un manteau de cheminée en plâtre et un sol marron.
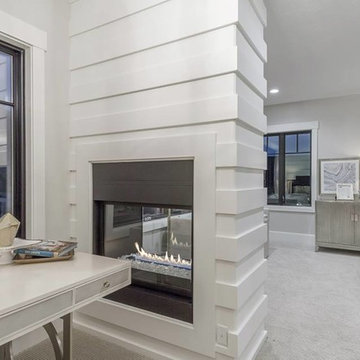
Master bedroom with desk and fireplace by Osmond Designs.
Exemple d'une grande chambre chic avec un mur gris, une cheminée double-face, un manteau de cheminée en bois et un sol beige.
Exemple d'une grande chambre chic avec un mur gris, une cheminée double-face, un manteau de cheminée en bois et un sol beige.
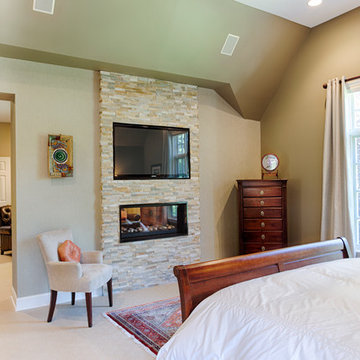
RUDLOFF Custom Builders, is a residential construction company that connects with clients early in the design phase to ensure every detail of your project is captured just as you imagined. RUDLOFF Custom Builders will create the project of your dreams that is executed by on-site project managers and skilled craftsman, while creating lifetime client relationships that are build on trust and integrity.
We are a full service, certified remodeling company that covers all of the Philadelphia suburban area including West Chester, Gladwynne, Malvern, Wayne, Haverford and more.
As a 6 time Best of Houzz winner, we look forward to working with you on your next project.
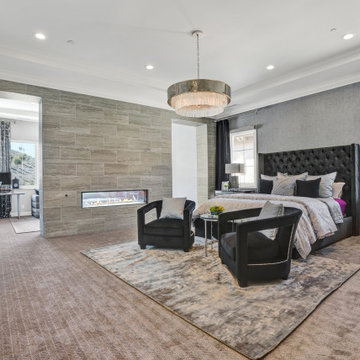
Aménagement d'une chambre contemporaine avec un mur gris, une cheminée double-face et un manteau de cheminée en carrelage.
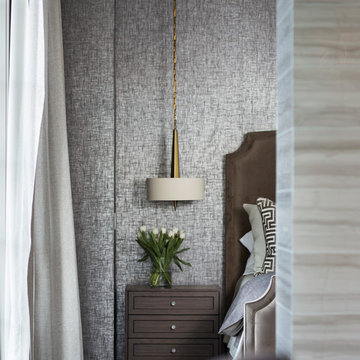
Tommy Daspit Photographer
Idée de décoration pour une grande chambre parentale tradition avec un mur gris, parquet foncé, une cheminée double-face, un manteau de cheminée en carrelage et un sol marron.
Idée de décoration pour une grande chambre parentale tradition avec un mur gris, parquet foncé, une cheminée double-face, un manteau de cheminée en carrelage et un sol marron.
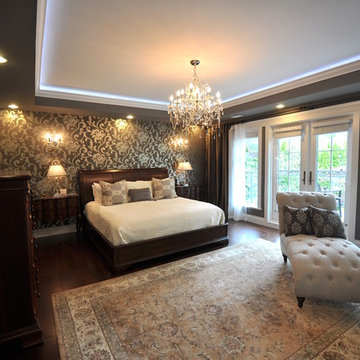
This European custom asymmetrical Georgian-revival mansion features 7 bedrooms, 7.5 bathrooms with skylights, 3 kitchens, dining room, formal living room, and 2 laundry rooms; all with radiant heating throughout and central air conditioning and HRV systems.
The backyard is a beautiful 6500 sqft private park with koi pond featured in Home & Garden Magazine.
The main floor features a classic cross-hall design, family room, nook, extra bedroom, den with closet, and Euro & Wok kitchens completed with Miele / Viking appliances.
The basement has a private home theatre with a 3-D projector, guest bedroom, and a 1-bedroom in-law suite with separate entrance.
Idées déco de chambres avec un mur gris et une cheminée double-face
6