Idées déco de chambres avec un mur gris et une cheminée double-face
Trier par :
Budget
Trier par:Populaires du jour
121 - 140 sur 411 photos
1 sur 3
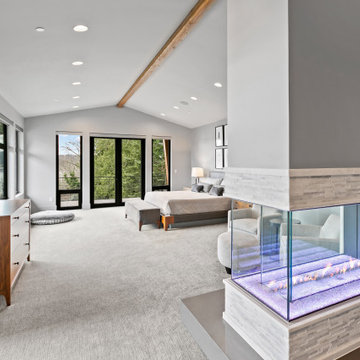
Aménagement d'une très grande chambre contemporaine avec un mur gris, une cheminée double-face, un sol gris et poutres apparentes.
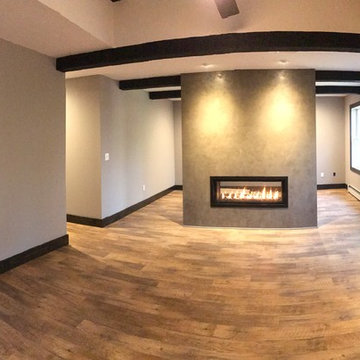
Our owners were looking to upgrade their master bedroom into a hotel-like oasis away from the world with a rustic "ski lodge" feel. The bathroom was gutted, we added some square footage from a closet next door and created a vaulted, spa-like bathroom space with a feature soaking tub. We connected the bedroom to the sitting space beyond to make sure both rooms were able to be used and work together. Added some beams to dress up the ceilings along with a new more modern soffit ceiling complete with an industrial style ceiling fan. The master bed will be positioned at the actual reclaimed barn-wood wall...The gas fireplace is see-through to the sitting area and ties the large space together with a warm accent. This wall is coated in a beautiful venetian plaster. Also included 2 walk-in closet spaces (being fitted with closet systems) and an exercise room.
Pros that worked on the project included: Holly Nase Interiors, S & D Renovations (who coordinated all of the construction), Agentis Kitchen & Bath, Veneshe Master Venetian Plastering, Stoves & Stuff Fireplaces
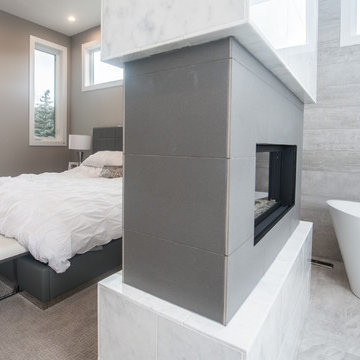
Brian Bookstrucker
Inspiration pour une chambre parentale design de taille moyenne avec un mur gris, un sol en carrelage de céramique, une cheminée double-face et un manteau de cheminée en carrelage.
Inspiration pour une chambre parentale design de taille moyenne avec un mur gris, un sol en carrelage de céramique, une cheminée double-face et un manteau de cheminée en carrelage.
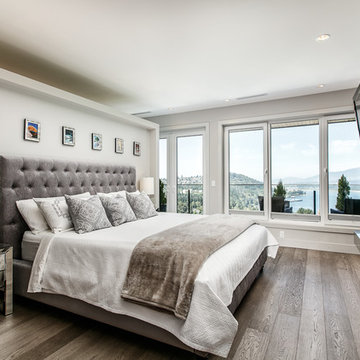
Exemple d'une chambre parentale tendance avec un mur gris, parquet foncé, une cheminée double-face, un manteau de cheminée en carrelage et un sol marron.
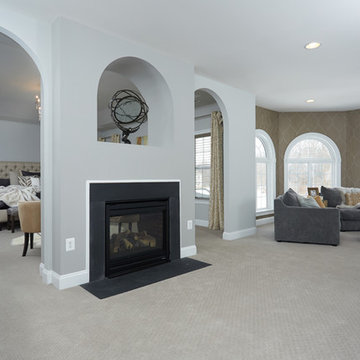
Elegant Master Suite
Our client wanted an inviting master bedroom suite with calming, muted colors, but wanted to be sure the space didn't feel boring - a common side-effect of muted tones.
We accomplished this with:
Mirrored side tables and accessories (lamps and mirrors)
Modern light fixtures
An animal throw & rug to add texture and softness to the space
Upholstered headboard and bench
Luxurious Robert Allen fabrics
Designer beaded graphic wallpaper
Beautiful grommetted window treatments
Contemporary art to tie everything together
Peter Evans Photography
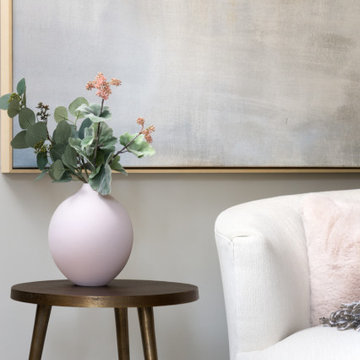
This master bedroom retreat got a dose of glam! Previously a dark, dreary room, we added softness with blush tones, warm gold, and a luxe navy velvet upholstered bed. Combining multiple textures of velvet, grasscloth, linen, fur, glass, wood, and metal - this bedroom exudes comfort and style.
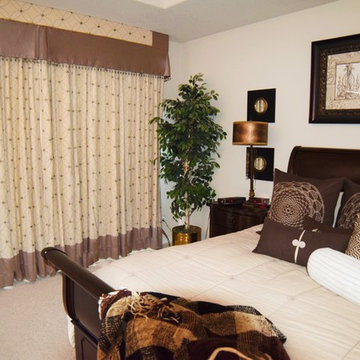
Main window in master bedroom with blackout lined curtain panels provides complete light blockage. Custom valance with beaded trim over the panels brings additional light blockage.
Master bedroom updated from traditional to transitional with new furniture, artwork, window treatments, slipcovers over chairs and ottoman.
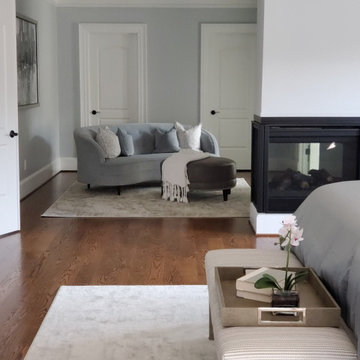
Modern and Romantic. The centerpiece of this Master Bedroom Suite is the gray upholstered wing-back headboard, contrasted by the silky powder blue bedding. Fluted bedside chests and a dresser adds texture but still feels modern with nickel accents. In the sitting room, set on an angle is a curved sofa dressed in velvet. This is both warm and inviting, the perfect place to relax in at the end of a long day.
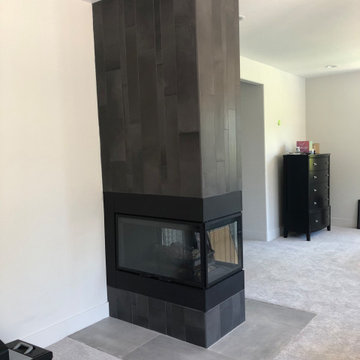
Vertically laid porcelain tile create an edgy industrial look for this master bedroom fireplace.
Inspiration pour une chambre avec moquette urbaine avec un mur gris, une cheminée double-face, un manteau de cheminée en carrelage et un sol gris.
Inspiration pour une chambre avec moquette urbaine avec un mur gris, une cheminée double-face, un manteau de cheminée en carrelage et un sol gris.
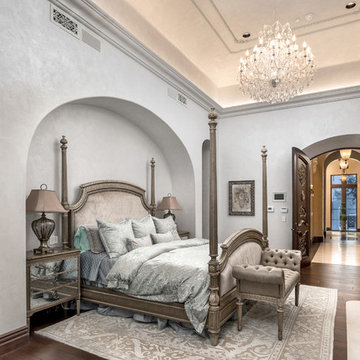
This master suite features a four-post bed frame with light blues and greens represented in the sheen bedding. The bed faces a custom built-in fireplace with a flat-screen TV mounted above the mantle. The sheen colors from the bedding & the light blue textured wall paint create a pearlescent and calming space.
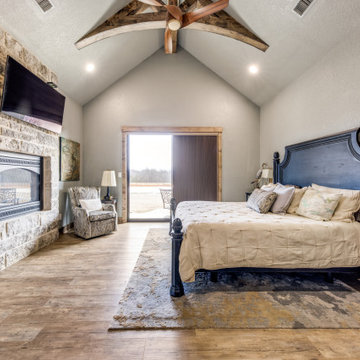
Idée de décoration pour une chambre parentale tradition de taille moyenne avec un mur gris, un sol en vinyl, une cheminée double-face, un manteau de cheminée en pierre, un sol beige et un plafond voûté.
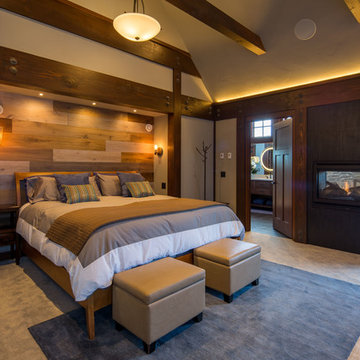
Idées déco pour une grande chambre craftsman avec un mur gris, une cheminée double-face, un manteau de cheminée en carrelage et un sol gris.
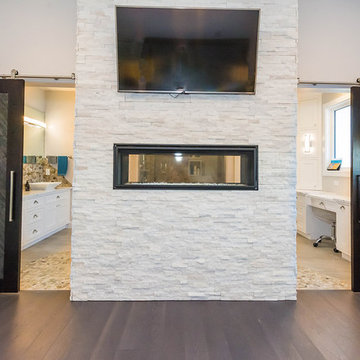
Steven Li Photography
Inspiration pour une grande chambre parentale minimaliste avec un mur gris, un sol en bois brun, une cheminée double-face, un manteau de cheminée en pierre et un sol gris.
Inspiration pour une grande chambre parentale minimaliste avec un mur gris, un sol en bois brun, une cheminée double-face, un manteau de cheminée en pierre et un sol gris.
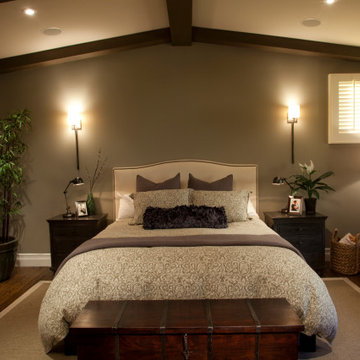
Jule expanded this bedroom to include an adjacent room, creating a sitting room opposite the Bed, adding a double sided fireplace centered in the arched opening.
The existing vaulted celing's beams were custom painted with a 3-part process to offset the flooring and light walls.
Sconce lighting was added to add candle-light drama, washing the wall, and 'throwing' light up to ceiling.
The headboard is custom made, with oil-rubbed nail-heads as an accent. The bedding is from Restoration Hardware.
The side chair is found from a local thrift store, and custom upholstered in a cotton, vintage, velvet.
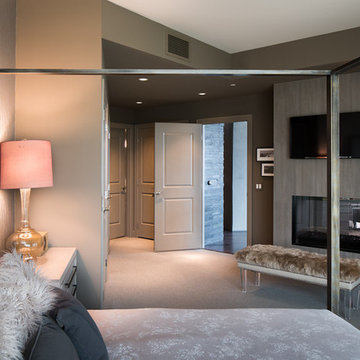
Custom nightstands and a four poster bed adds to the romantic feel in this master bedroom. Client wanted a "spa-like" feel for her master bedroom space.
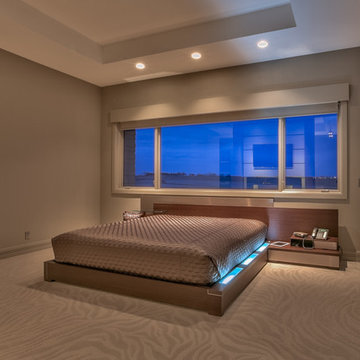
Home Built by Arjay Builders Inc.
Photo by Amoura Productions
Aménagement d'une grande chambre contemporaine avec un mur gris, une cheminée double-face, un manteau de cheminée en carrelage et un sol beige.
Aménagement d'une grande chambre contemporaine avec un mur gris, une cheminée double-face, un manteau de cheminée en carrelage et un sol beige.
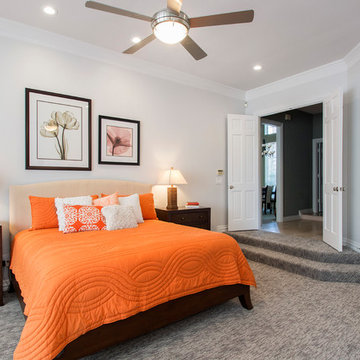
Our clients drastically needed to update this master suite from the original forest green floral wallpaper to something more clean and simple. They wanted to open up the dated cultured marble enclosed tub and shower and remove all soffits and plant ledges above the vanities. They wanted to explore the possibilities of opening up the shower with glass and look at installing a freestanding bathtub and they definitely wanted to keep the double sided fireplace but update the look of it.
First off, we did some minor changes to the bedroom. We replaced the carpet with a beautiful soft multi-color gray low pile carpet and painted the walls a soft white. The fireplace surround was replaced with Carrara 12×12 polished porcelain tile for a more elegant look. Finally, we tore out a corner built in desk and squared off and textured the wall, making it look as though it were never there.
We needed to strip this bathroom down and start from scratch. We demoed the cabinets, counter tops, all plumbing fixtures, ceiling fan, track lighting, tub and tub surround, fireplace surround, shower door, shower walls and ceiling above the shower, all flooring, soffits above vanity areas, saloon doors on the water closet and of course the wallpaper!
We changed the walls around the shower to pony walls with glass on the upper half, opening up the shower. The tile was lined with Premium Antasit 12×24 tile installed vertically in a 50/50 brick pattern. The shower floor and the floor below the tub is Solo River Grey Pebble mosaic tile. A contemporary Jaclo Collection shower system was installed including a contemporary handshower and square shower head. The large freestanding tub is a white Hydro Sytsems “Picasso” with “Steelnox” wall mounted tub filler and hardware from Graff.
All of the cabinets were replaced with Waypoint maple mocha glazed flat front doors and drawers. Quartzmasters Calacatta Grey countertops were installed with 2 Icera “Muse” undermount sinks for a clean modern look. The cabinet hardware the clients chose is ultra modern ”Sutton” from Hardware Resources and the faucet and other hardware is all from the Phylrich “Mix” collection.
Pulling it all together, Premium Antasit 12×14 installed floor tile was installed in a 50/50 brick pattern. The pebble tile that was installed in the shower floor was also installed in an oval shape under the bathtub for a great modern look and to break up the solid gray flooring.
Addison Oak Wood planks were installed vertically behind the bathtub, below the fireplace surround and behind the potty for a modern finished look. The fireplace was surrounded with Carrara 12×12 polished porcelain, as well as the wood planks. Finally, to add the finishing touches, Z-Lite brushed nickel vanity lights were installed above each vanity sink. The clients are so pleased to be able to enjoy and relax in their new contemporary bathroom!
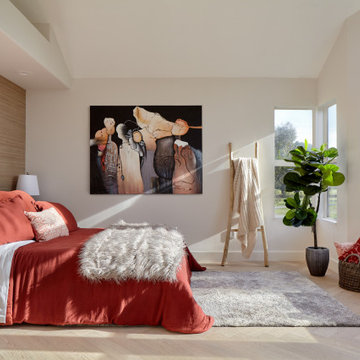
Cette photo montre une chambre chic de taille moyenne avec un mur gris, un sol en carrelage de porcelaine, une cheminée double-face, un manteau de cheminée en pierre, un sol gris et un plafond voûté.
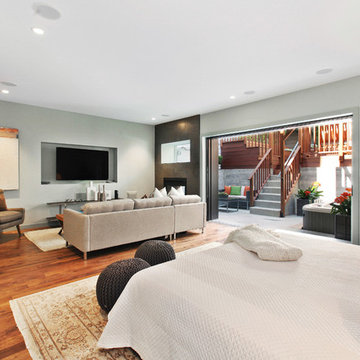
MATERIALS/FLOOR: Hardwood floors/ WALLS: Smooth walls/ LIGHTS: Can lights light up the room/ CEILING: Smooth ceiling;Window lights up the room during the day, and also provide the room with a lot of natural light/ TRIM: Base board/ ROOM FEATURES: Foldable doors retard to create a huge opening to the outside, and to have a easy way in and out of the backyard
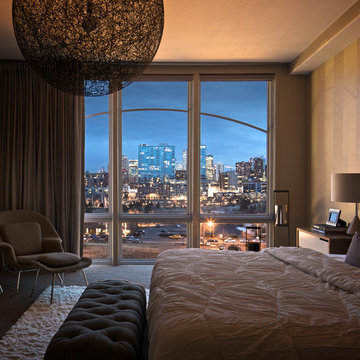
David Lauer Photography
Inspiration pour une grande chambre design avec un mur gris, une cheminée double-face et un manteau de cheminée en bois.
Inspiration pour une grande chambre design avec un mur gris, une cheminée double-face et un manteau de cheminée en bois.
Idées déco de chambres avec un mur gris et une cheminée double-face
7