Idées déco de chambres avec un plafond à caissons et différents habillages de murs
Trier par :
Budget
Trier par:Populaires du jour
101 - 120 sur 545 photos
1 sur 3
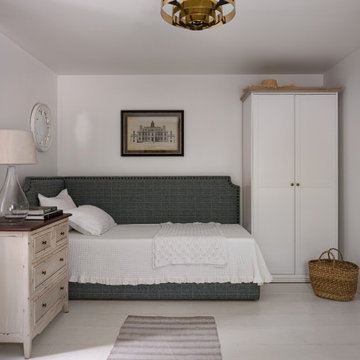
Акценты в пространстве расставляет домашний текстиль: клетчатая шерстяная ткань, примененная для обивки мягкой мебели и пошива декоративных подушек и полосатое конопляное полотно, использованное в качестве напольных ковров.
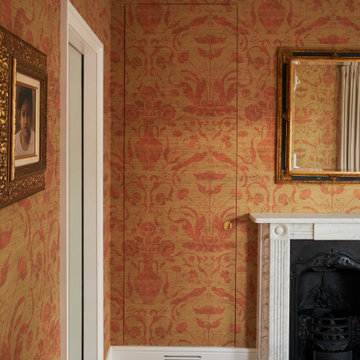
Cette image montre une chambre d'amis traditionnelle de taille moyenne avec un mur orange, un sol en bois brun, une cheminée standard, un manteau de cheminée en pierre, un sol marron, un plafond à caissons et du papier peint.
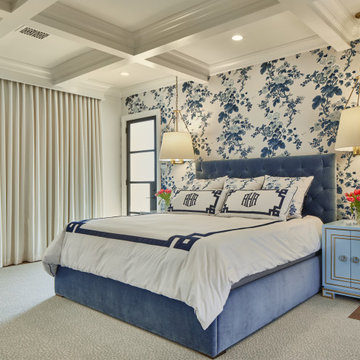
Master bathroom remodel in Mansfield Tx. Architecture & Construction by USI Design & Remodeling.
Inspiration pour une grande chambre parentale traditionnelle avec un mur blanc, un sol marron, un plafond à caissons et du papier peint.
Inspiration pour une grande chambre parentale traditionnelle avec un mur blanc, un sol marron, un plafond à caissons et du papier peint.
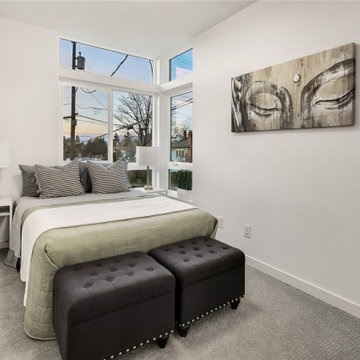
The bedroom has white finishes with a matte black accent perfect for the Washington views across the bedroom window.
Idées déco pour une petite chambre moderne avec un mur blanc, aucune cheminée, un sol gris, un plafond à caissons et du papier peint.
Idées déco pour une petite chambre moderne avec un mur blanc, aucune cheminée, un sol gris, un plafond à caissons et du papier peint.
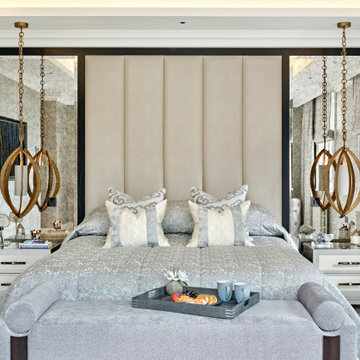
Cette image montre une grande chambre design avec un sol gris, un plafond à caissons et du papier peint.
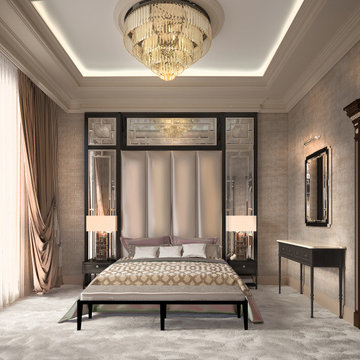
Cette photo montre une grande chambre chic avec un mur beige, un sol blanc, un plafond à caissons et du papier peint.
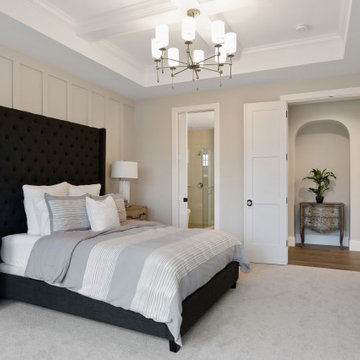
Inspiration pour une chambre traditionnelle avec un mur beige, aucune cheminée, un sol gris, un plafond à caissons et du lambris.
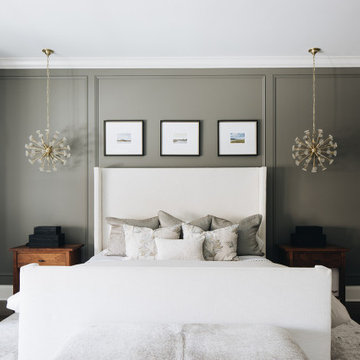
Chicago primary bedroom
Aménagement d'une grande chambre parentale classique avec un mur gris, un sol en bois brun, une cheminée standard, un manteau de cheminée en pierre, un sol marron, un plafond à caissons et boiseries.
Aménagement d'une grande chambre parentale classique avec un mur gris, un sol en bois brun, une cheminée standard, un manteau de cheminée en pierre, un sol marron, un plafond à caissons et boiseries.
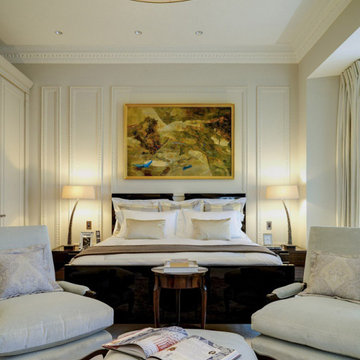
Perfectly balanced room with gorgeous original floor to ceiling wainscoting.
Cette image montre une grande chambre traditionnelle avec un mur beige, aucune cheminée, un sol gris, un plafond à caissons et boiseries.
Cette image montre une grande chambre traditionnelle avec un mur beige, aucune cheminée, un sol gris, un plafond à caissons et boiseries.
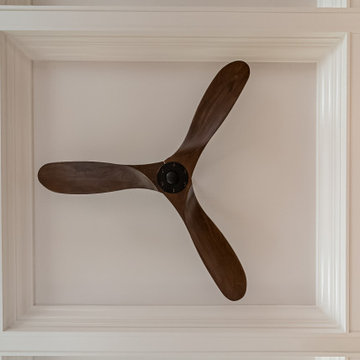
Réalisation d'une grande chambre parentale tradition avec un mur marron, un sol en bois brun, aucune cheminée, un sol marron, un plafond à caissons et boiseries.
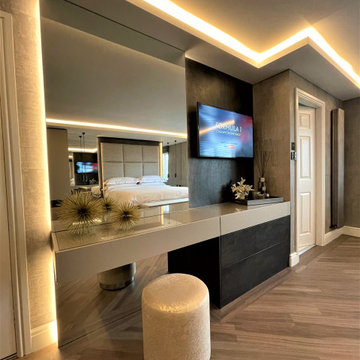
Peaceful, serene, soothing; our beautiful bedroom project, creating a feel of a true refuge to relax and for a little me time. Finished in soft matt grey and gold metal slate.
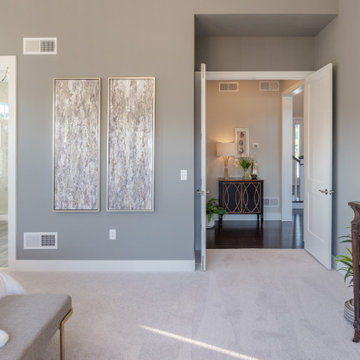
This 2-story home includes a 3- car garage with mudroom entry, an inviting front porch with decorative posts, and a screened-in porch. The home features an open floor plan with 10’ ceilings on the 1st floor and impressive detailing throughout. A dramatic 2-story ceiling creates a grand first impression in the foyer, where hardwood flooring extends into the adjacent formal dining room elegant coffered ceiling accented by craftsman style wainscoting and chair rail. Just beyond the Foyer, the great room with a 2-story ceiling, the kitchen, breakfast area, and hearth room share an open plan. The spacious kitchen includes that opens to the breakfast area, quartz countertops with tile backsplash, stainless steel appliances, attractive cabinetry with crown molding, and a corner pantry. The connecting hearth room is a cozy retreat that includes a gas fireplace with stone surround and shiplap. The floor plan also includes a study with French doors and a convenient bonus room for additional flexible living space. The first-floor owner’s suite boasts an expansive closet, and a private bathroom with a shower, freestanding tub, and double bowl vanity. On the 2nd floor is a versatile loft area overlooking the great room, 2 full baths, and 3 bedrooms with spacious closets.
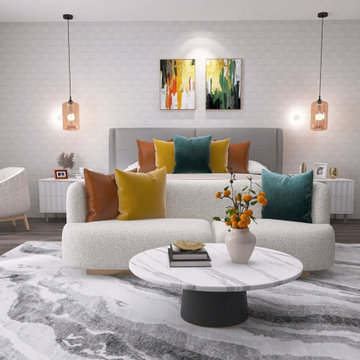
Idée de décoration pour une chambre parentale minimaliste de taille moyenne avec un mur gris, parquet foncé, un sol marron, un plafond à caissons et du papier peint.
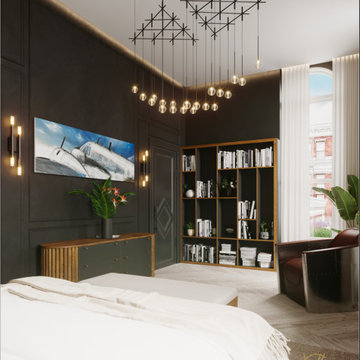
Implemented a moody and cozy bedroom for this dreamy Brooklyn brownstone.
Inspiration pour une chambre parentale design de taille moyenne avec un mur noir, parquet clair, une cheminée standard, un manteau de cheminée en pierre, un sol gris, un plafond à caissons et du lambris.
Inspiration pour une chambre parentale design de taille moyenne avec un mur noir, parquet clair, une cheminée standard, un manteau de cheminée en pierre, un sol gris, un plafond à caissons et du lambris.
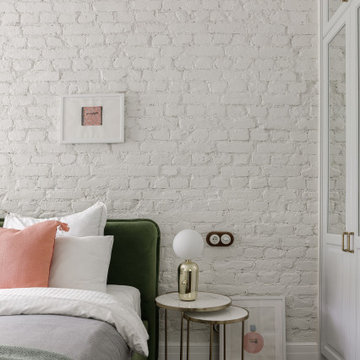
Inspiration pour une chambre parentale nordique de taille moyenne avec un mur gris, un sol en vinyl, un sol marron, un plafond à caissons et un mur en parement de brique.
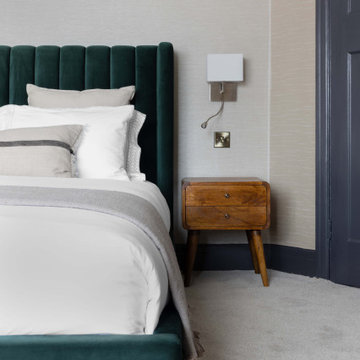
Idée de décoration pour une grande chambre tradition avec un mur beige, aucune cheminée, un sol beige, un plafond à caissons et du papier peint.
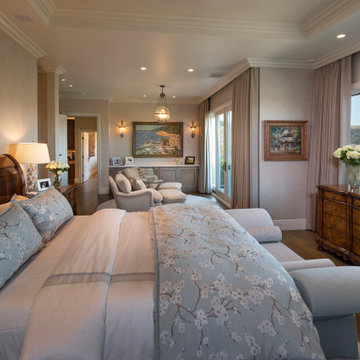
Stunning main bedroom with expansive view.
Exemple d'une grande chambre parentale chic avec un sol en bois brun, un sol marron, un plafond à caissons et du papier peint.
Exemple d'une grande chambre parentale chic avec un sol en bois brun, un sol marron, un plafond à caissons et du papier peint.
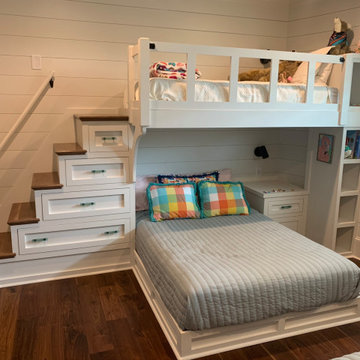
Inspiration pour une chambre d'amis marine avec un plafond à caissons et du lambris de bois.
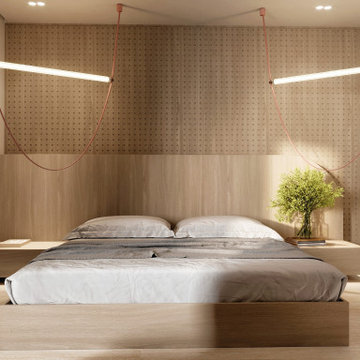
Guest Bedroom
Exemple d'une chambre d'amis bord de mer de taille moyenne avec un mur beige, un sol en calcaire, un sol beige, un plafond à caissons et du lambris.
Exemple d'une chambre d'amis bord de mer de taille moyenne avec un mur beige, un sol en calcaire, un sol beige, un plafond à caissons et du lambris.
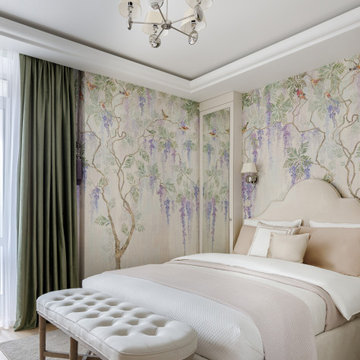
Уютная спальня с панорамными обоями с изображениями сиреневых глициний. Зеленые портьеры, светлая бежевая кровать с мягким изголовьем, светлое постельное белье, банкетка на ножках и бежевый ковер. Зеркала над прикроватными тумбами со скрытыми полками, люстра и бра с абажурами и потолок с карнизом для подсветки.
Idées déco de chambres avec un plafond à caissons et différents habillages de murs
6