Idées déco de chambres avec un plafond à caissons et différents habillages de murs
Trier par :
Budget
Trier par:Populaires du jour
121 - 140 sur 545 photos
1 sur 3
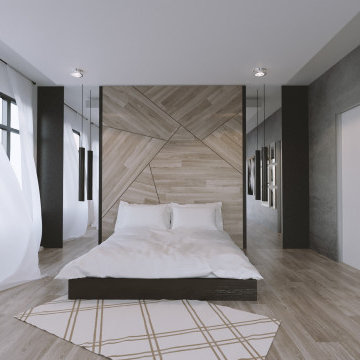
Cette photo montre une chambre parentale moderne de taille moyenne avec un mur blanc, parquet clair, un sol beige, un plafond à caissons et du papier peint.
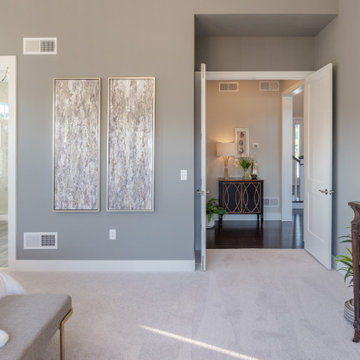
This 2-story home includes a 3- car garage with mudroom entry, an inviting front porch with decorative posts, and a screened-in porch. The home features an open floor plan with 10’ ceilings on the 1st floor and impressive detailing throughout. A dramatic 2-story ceiling creates a grand first impression in the foyer, where hardwood flooring extends into the adjacent formal dining room elegant coffered ceiling accented by craftsman style wainscoting and chair rail. Just beyond the Foyer, the great room with a 2-story ceiling, the kitchen, breakfast area, and hearth room share an open plan. The spacious kitchen includes that opens to the breakfast area, quartz countertops with tile backsplash, stainless steel appliances, attractive cabinetry with crown molding, and a corner pantry. The connecting hearth room is a cozy retreat that includes a gas fireplace with stone surround and shiplap. The floor plan also includes a study with French doors and a convenient bonus room for additional flexible living space. The first-floor owner’s suite boasts an expansive closet, and a private bathroom with a shower, freestanding tub, and double bowl vanity. On the 2nd floor is a versatile loft area overlooking the great room, 2 full baths, and 3 bedrooms with spacious closets.
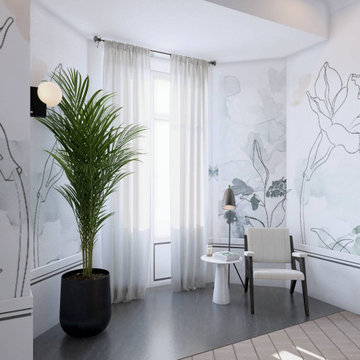
zona lectura dormitorio
Cette photo montre une grande chambre parentale chic avec un mur multicolore, un sol en bois brun, un plafond à caissons et du papier peint.
Cette photo montre une grande chambre parentale chic avec un mur multicolore, un sol en bois brun, un plafond à caissons et du papier peint.
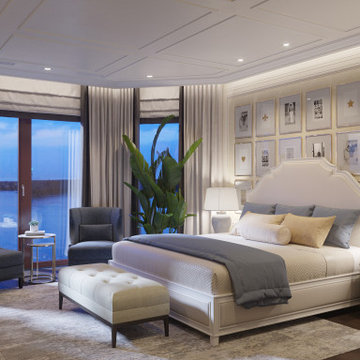
3D interior renderings of a Bedroom Suite in a private residence
Cette image montre une grande chambre parentale traditionnelle avec un mur beige, un plafond à caissons et du papier peint.
Cette image montre une grande chambre parentale traditionnelle avec un mur beige, un plafond à caissons et du papier peint.
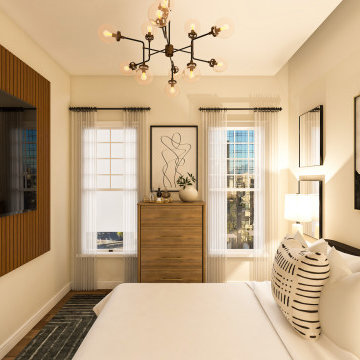
Modern contemporary bedroom, living room, kitchen, and office design
Idées déco pour une chambre d'amis moderne en bois de taille moyenne avec un mur blanc, parquet foncé, aucune cheminée, un sol beige et un plafond à caissons.
Idées déco pour une chambre d'amis moderne en bois de taille moyenne avec un mur blanc, parquet foncé, aucune cheminée, un sol beige et un plafond à caissons.
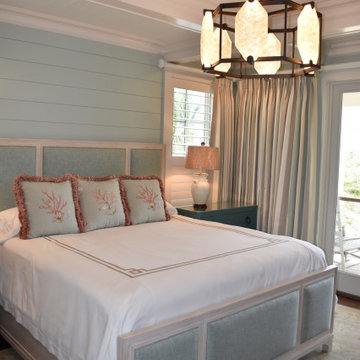
Idées déco pour une chambre d'amis bord de mer avec un plafond à caissons et du lambris de bois.
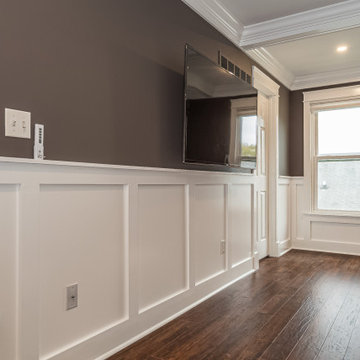
Réalisation d'une grande chambre parentale tradition avec un mur marron, un sol en bois brun, aucune cheminée, un sol marron, un plafond à caissons et boiseries.
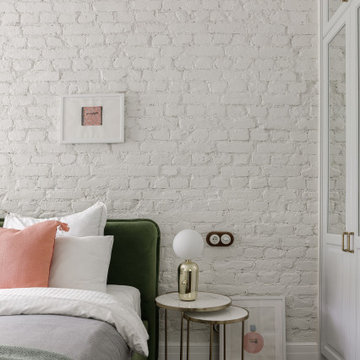
Inspiration pour une chambre parentale nordique de taille moyenne avec un mur gris, un sol en vinyl, un sol marron, un plafond à caissons et un mur en parement de brique.
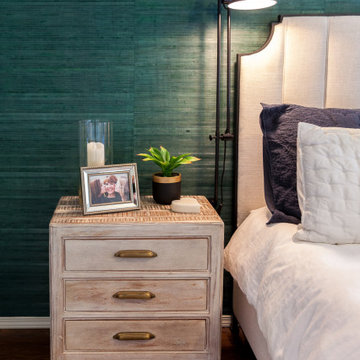
Master Bedroom
Cette photo montre une chambre parentale chic de taille moyenne avec un mur blanc, parquet foncé, un plafond à caissons et du papier peint.
Cette photo montre une chambre parentale chic de taille moyenne avec un mur blanc, parquet foncé, un plafond à caissons et du papier peint.
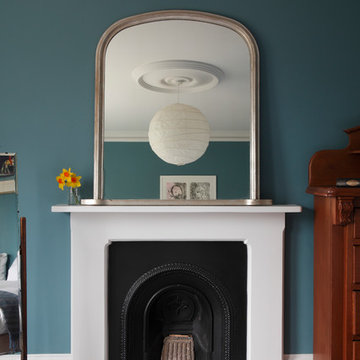
Bedwardine Road is our epic renovation and extension of a vast Victorian villa in Crystal Palace, south-east London.
Traditional architectural details such as flat brick arches and a denticulated brickwork entablature on the rear elevation counterbalance a kitchen that feels like a New York loft, complete with a polished concrete floor, underfloor heating and floor to ceiling Crittall windows.
Interiors details include as a hidden “jib” door that provides access to a dressing room and theatre lights in the master bathroom.
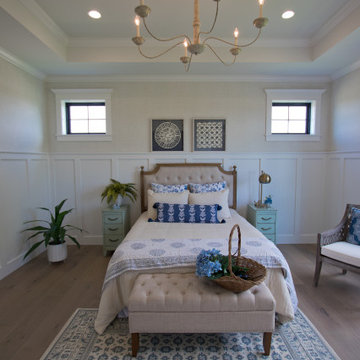
8" wide White Oak Hardwood from Anderson Tuftex: Kensington - Queen's Gate
Inspiration pour une chambre parentale avec parquet clair, un sol marron, un plafond à caissons et boiseries.
Inspiration pour une chambre parentale avec parquet clair, un sol marron, un plafond à caissons et boiseries.
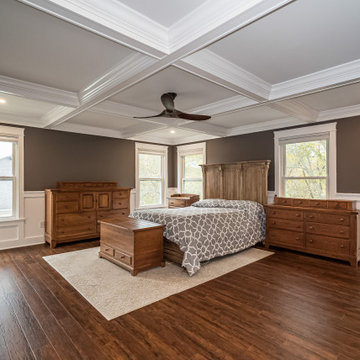
Idées déco pour une grande chambre parentale classique avec un mur marron, un sol en bois brun, aucune cheminée, un sol marron, un plafond à caissons et boiseries.
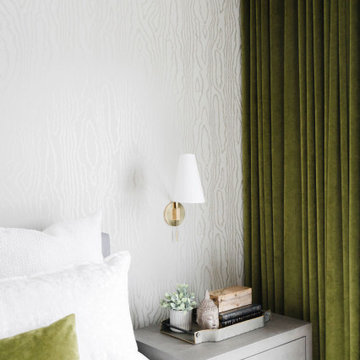
A soft white, green & gold colour palette lends to a calming space, betting of a luxurious bedroom
Idées déco pour une chambre classique de taille moyenne avec un mur gris, aucune cheminée, un sol blanc, un plafond à caissons et du papier peint.
Idées déco pour une chambre classique de taille moyenne avec un mur gris, aucune cheminée, un sol blanc, un plafond à caissons et du papier peint.
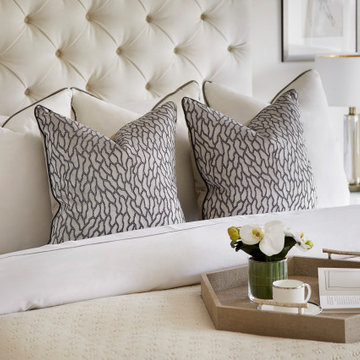
A close detail shot of the natural colour scheme in the master bedroom. Most of the items in the master bedroom are bespoke such as the headboard, lighting and bedding.
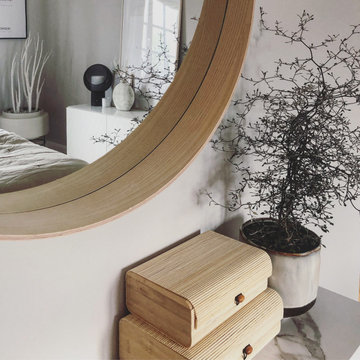
MÖBELIERUNG-FARBKONZEPT-UMGESTALTUNG
Alles hat ausgedient…das höre ich gerne.
Das Schlafzimmer sollte komplett neu eingerichtet werden. Gesagt..getan. Neues Konzept im skandinavischen Stil. Grautöne & schwarze Akzente schreien formlich nach dem Schlafzimmer.
Alles fügte sich nach und nach und am Ende kam das Ergebnis dabei raus .
Gemütlich und Alle überglücklich
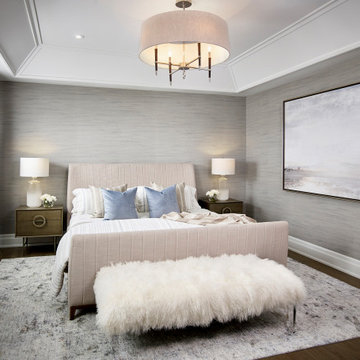
Cette photo montre une grande chambre parentale chic avec un mur blanc, parquet clair, un sol marron, un plafond à caissons et du papier peint.
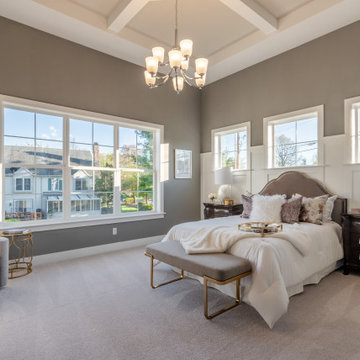
This 2-story home includes a 3- car garage with mudroom entry, an inviting front porch with decorative posts, and a screened-in porch. The home features an open floor plan with 10’ ceilings on the 1st floor and impressive detailing throughout. A dramatic 2-story ceiling creates a grand first impression in the foyer, where hardwood flooring extends into the adjacent formal dining room elegant coffered ceiling accented by craftsman style wainscoting and chair rail. Just beyond the Foyer, the great room with a 2-story ceiling, the kitchen, breakfast area, and hearth room share an open plan. The spacious kitchen includes that opens to the breakfast area, quartz countertops with tile backsplash, stainless steel appliances, attractive cabinetry with crown molding, and a corner pantry. The connecting hearth room is a cozy retreat that includes a gas fireplace with stone surround and shiplap. The floor plan also includes a study with French doors and a convenient bonus room for additional flexible living space. The first-floor owner’s suite boasts an expansive closet, and a private bathroom with a shower, freestanding tub, and double bowl vanity. On the 2nd floor is a versatile loft area overlooking the great room, 2 full baths, and 3 bedrooms with spacious closets.
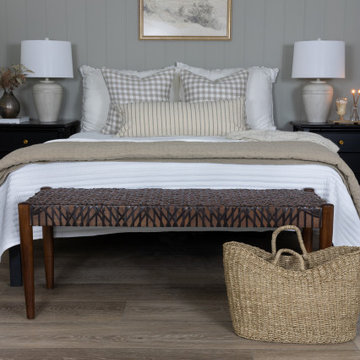
A gorgeous, varied mid-tone brown with wirebrushing to enhance the oak wood grain on every plank. This floor works with nearly every color combination. With the Modin Collection, we have raised the bar on luxury vinyl plank. The result is a new standard in resilient flooring. Modin offers true embossed in register texture, a low sheen level, a rigid SPC core, an industry-leading wear layer, and so much more.
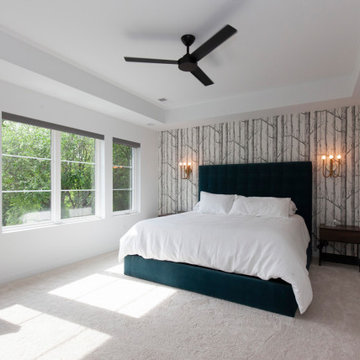
Large windows and artistic wallpaper brings the outdoors into this master bedroom.
Photos: Jody Kmetz
Aménagement d'une grande chambre moderne avec un mur blanc, un sol beige, un plafond à caissons et du papier peint.
Aménagement d'une grande chambre moderne avec un mur blanc, un sol beige, un plafond à caissons et du papier peint.
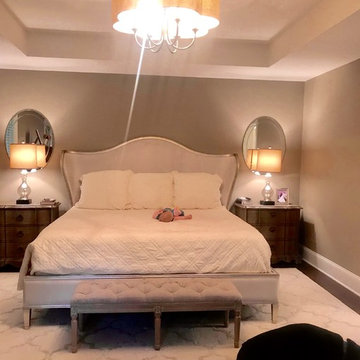
We had so much fun decorating this space. No detail was too small for Nicole and she understood it would not be completed with every detail for a couple of years, but also that taking her time to fill her home with items of quality that reflected her taste and her families needs were the most important issues. As you can see, her family has settled in.
Idées déco de chambres avec un plafond à caissons et différents habillages de murs
7