Idées déco de chambres avec un plafond à caissons
Trier par :
Budget
Trier par:Populaires du jour
161 - 180 sur 265 photos
1 sur 3
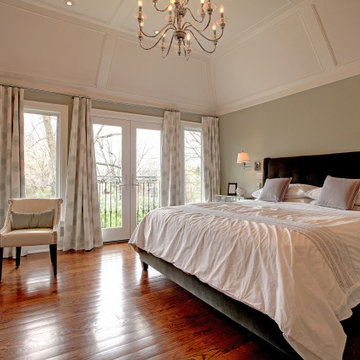
Inspiration pour une grande chambre parentale traditionnelle avec un mur vert, un sol en bois brun, une cheminée standard, un manteau de cheminée en plâtre, un sol marron, un plafond à caissons et du lambris.
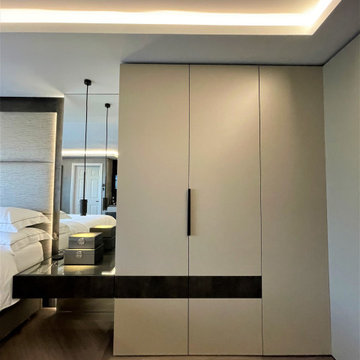
Peaceful, serene, soothing; our beautiful bedroom project, creating a feel of a true refuge to relax and for a little me time. Finished in soft matt grey and gold metal slate.
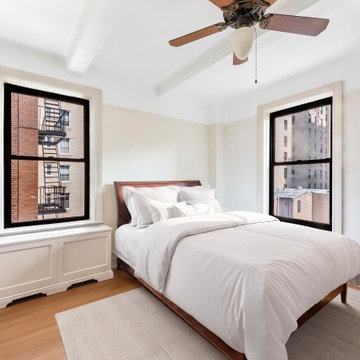
Bedroom renovation in a pre-war apartment on Manhattan's Upper West Side.
Inspiration pour une chambre traditionnelle de taille moyenne avec un mur beige, parquet clair, un sol beige, un plafond à caissons et boiseries.
Inspiration pour une chambre traditionnelle de taille moyenne avec un mur beige, parquet clair, un sol beige, un plafond à caissons et boiseries.
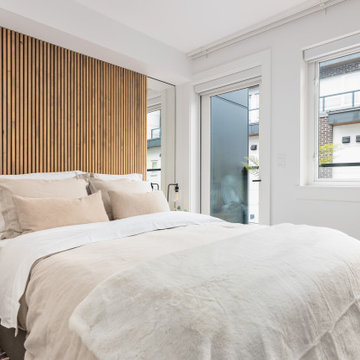
Separated from the living area, the bedroom is designed to be the coziest space in the unit. The bedroom's strategic use of mirrors on either side of the bed amplifies the available light from the window and enables the room to feel larger and brighter. An elevated bedframe allows for storage underneath.
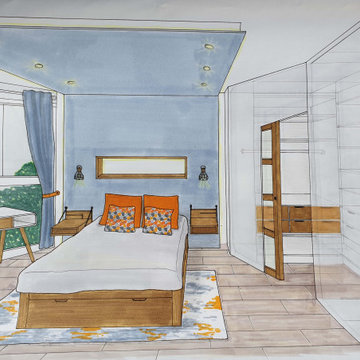
Cette rénovation de chambre avait pour but la création d'un dressing, ainsi que l'ajout de lumière au plafond. Les propriétaires ayant qu'une prise commandée avec un halogène dans leur chambre, voulait pouvoir intégrer des spots au plafond.
Afin de ne pas trop rabaisser la hauteur de la pièce, j'ai proposé de faire une tête de lit plafonnier et d'y intégrer de l'éclairage direct et indirect.
Maintenant il dispose d'une chambre plus moderne et avec différentes ambiances lumineuses possible.
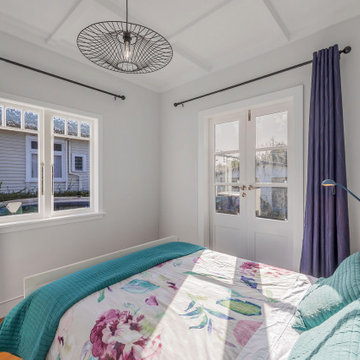
The 2nd Bedroom was enhanced by replacing a window with French Doors. The Doors add light and a connection to the exterior. The carpet was uplifted and the original timber floor polished. New curtain rods and curtains add to the transformation of this bedroom. The small former wardrobe was removed and replaced with a wardrobe that nearly spans the whole wall. Sliding doors make the wardrobe easily accessible and we used floor to ceiling for the wardrobe which provides additional storage.
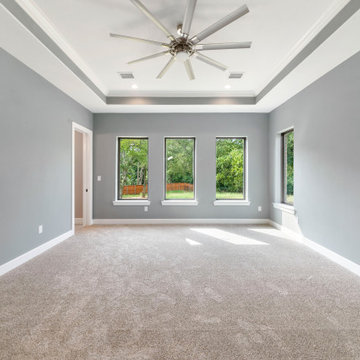
This home is the American Dream! How perfect that we get to celebrate it on the 4th of July weekend ?? 4,104 Total AC SQFT with 4 bedrooms, 4 bathrooms and 4-car garages with a Rustic Contemporary Multi-Generational Design.
This home has 2 primary suites on either end of the home with their own 5-piece bathrooms, walk-in closets and outdoor sitting areas for the most privacy. Some of the additional multi-generation features include: large kitchen & pantry with added cabinet space, the elder's suite includes sitting area, built in desk, ADA bathroom, large storage space and private lanai.
Raised study with Murphy bed, In-home theater with snack and drink station, laundry room with custom dog shower and workshop with bathroom all make their dreams complete! Everything in this home has a place and a purpose: the family, guests, and even the puppies!
.
.
.
#salcedohomes #multigenerational #multigenerationalliving #multigeneration #multigenerationhome #nextgeneration #nextgenerationhomes #motherinlawsuite #builder #customhomebuilder #buildnew #newconstruction #newconstructionhomes #dfwhomes #dfwbuilder #familybusiness #family #gatesatwatersedge #oakpointbuilder #littleelmbuilder #texasbuilder #faithfamilyandbeautifulhomes #2020focus
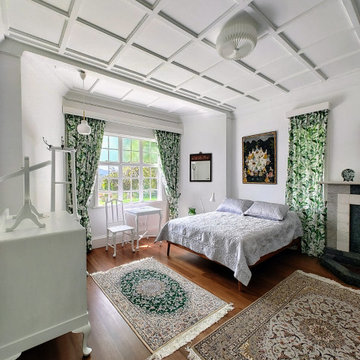
Master Bedroom furnished in white oak wooden furniture, including ceiling frames and rich fabrics with well contrast light color.
Cette image montre une chambre parentale victorienne de taille moyenne avec un mur blanc, un sol en bois brun, une cheminée d'angle, un manteau de cheminée en brique, un sol marron, un plafond à caissons et un mur en parement de brique.
Cette image montre une chambre parentale victorienne de taille moyenne avec un mur blanc, un sol en bois brun, une cheminée d'angle, un manteau de cheminée en brique, un sol marron, un plafond à caissons et un mur en parement de brique.
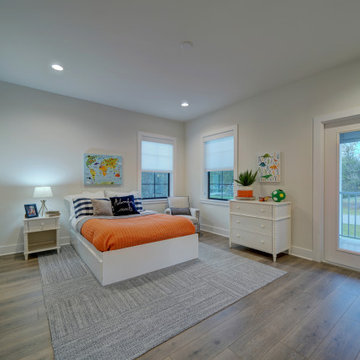
Kids bedroom
Cette image montre une grande chambre d'amis design avec parquet clair et un plafond à caissons.
Cette image montre une grande chambre d'amis design avec parquet clair et un plafond à caissons.
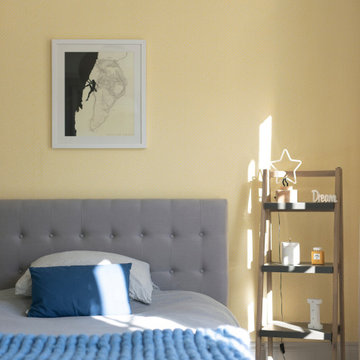
Idées déco pour une grande chambre grise et jaune contemporaine avec un mur multicolore, parquet foncé, une cheminée standard, un manteau de cheminée en pierre, un sol marron, un plafond à caissons et du papier peint.
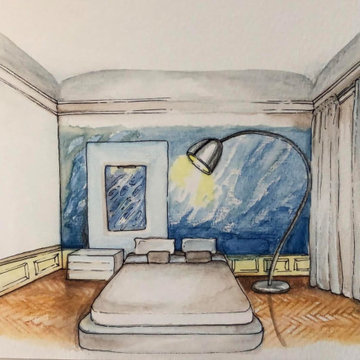
BOZZA - Camera da letto realizzata a partire dal quadro astratto personalizzato. Il quadro diventa padronante in tutta la stanza in quanto è stata estesa la carta da parati con la stessa texture del quadro in una sola parete della stanza. Dando luce ed identità alla stanza matrimoniale.
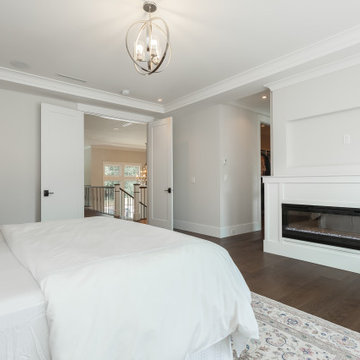
Aménagement d'une grande chambre classique avec un sol en bois brun, une cheminée standard, un manteau de cheminée en bois, un sol marron et un plafond à caissons.
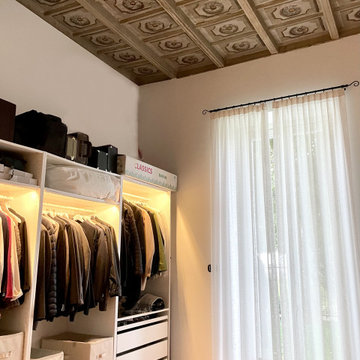
Inspiration pour une grande chambre parentale design avec un mur rose, un plafond à caissons et parquet clair.
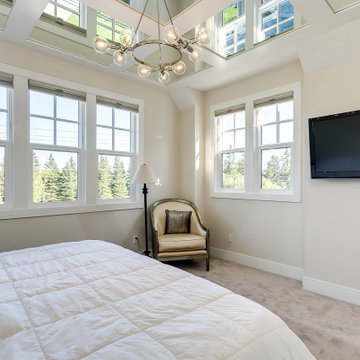
Idée de décoration pour une chambre parentale tradition de taille moyenne avec un mur blanc, un sol en carrelage de céramique, un sol blanc et un plafond à caissons.
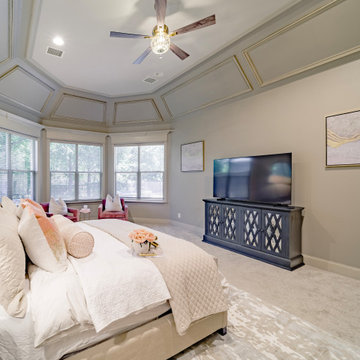
Neutral palette with a pop of color - blush
Chinoiserie jars on double-side fireplace
Blush accent chairs with cream pillows
Metallic artwork and rug
Réalisation d'une grande chambre tradition avec un mur beige, une cheminée double-face, un manteau de cheminée en carrelage, un sol beige et un plafond à caissons.
Réalisation d'une grande chambre tradition avec un mur beige, une cheminée double-face, un manteau de cheminée en carrelage, un sol beige et un plafond à caissons.
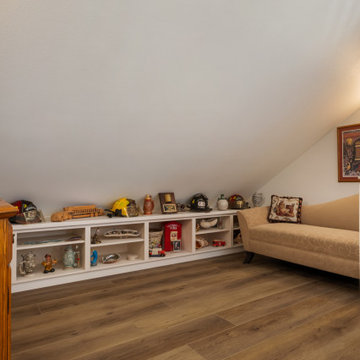
Tones of golden oak and walnut, with sparse knots to balance the more traditional palette. With the Modin Collection, we have raised the bar on luxury vinyl plank. The result is a new standard in resilient flooring. Modin offers true embossed in register texture, a low sheen level, a rigid SPC core, an industry-leading wear layer, and so much more.
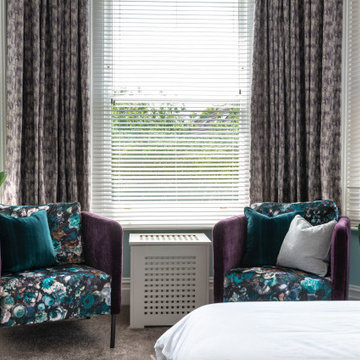
Beautiful Victorian family home in Bristol, newly renovated with all client's favourite colours considered! See full portfolio on our website: https://www.ihinteriors.co.uk/portfolio
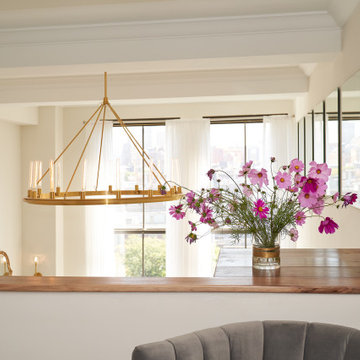
Cette photo montre une petite chambre mansardée ou avec mezzanine chic avec un mur beige, un sol en bois brun, un sol marron et un plafond à caissons.
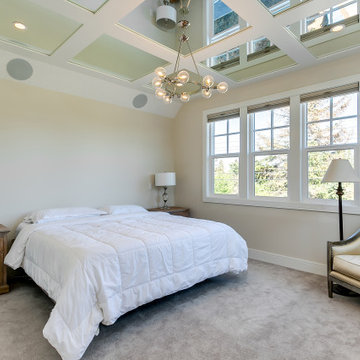
Inspiration pour une chambre traditionnelle de taille moyenne avec un mur blanc, un sol beige et un plafond à caissons.
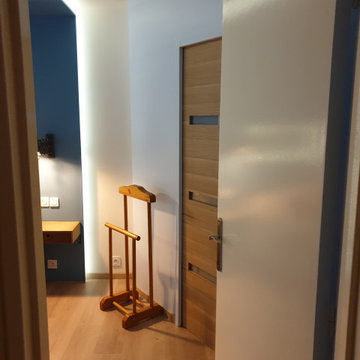
Cette rénovation de chambre avait pour but la création d'un dressing, ainsi que l'ajout de lumière au plafond. Les propriétaires ayant qu'une prise commandée avec un halogène dans leur chambre, voulait pouvoir intégrer des spots au plafond.
Afin de ne pas trop rabaisser la hauteur de la pièce, j'ai proposé de faire une tête de lit plafonnier et d'y intégrer de l'éclairage direct et indirect.
Maintenant il dispose d'une chambre plus moderne et avec différentes ambiances lumineuses possible.
Idées déco de chambres avec un plafond à caissons
9