Idées déco de chambres avec un plafond décaissé
Trier par :
Budget
Trier par:Populaires du jour
41 - 60 sur 74 photos
1 sur 3
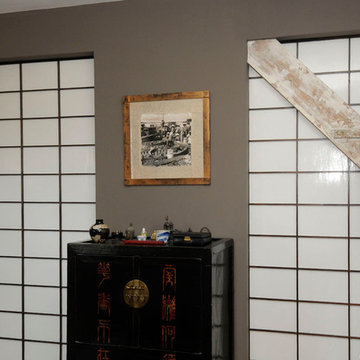
La cloison ajoutée entre les 2 fermes a servi de séparation entre la chambre et la salle de bain. Pour unir le meuble laqué noir au fond de la chambre, des cloisons japonaises mobiles viennent en séparation de la salle de bain et un luminaire Flos (Philippe Starck) en illumine l'angle.
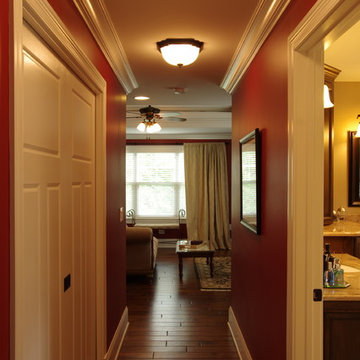
Large master bedroom suite, with hall access to walk-in closet and bathroom, tray ceiling, seating area and large windows. Photography by Kmiecik Imagery.
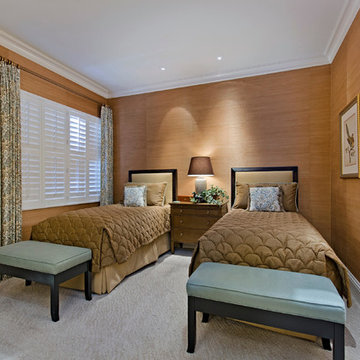
Exemple d'une grande chambre chic avec un mur marron, un sol gris, aucune cheminée et un plafond décaissé.
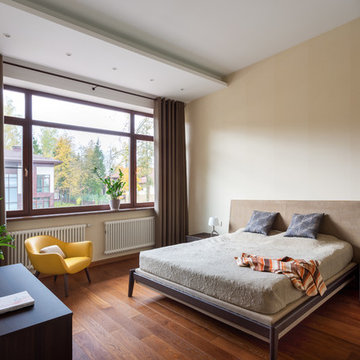
Архитекторы: Дмитрий Глушков, Фёдор Селенин; Фото: Антон Лихтарович
Cette photo montre une chambre d'amis de taille moyenne avec un mur beige et un plafond décaissé.
Cette photo montre une chambre d'amis de taille moyenne avec un mur beige et un plafond décaissé.
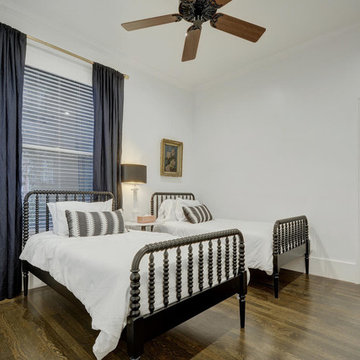
The historical Pemberton Heights home of Texas Governors Ma (Miriam) and Pa (James) Ferguson, built in 1910, is carefully restored to its original state.
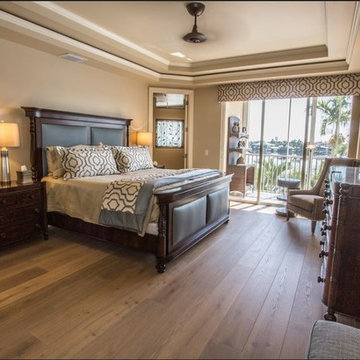
The bed was reworked by adding fabric panels to the headboard and footboard to have a fresh new look. The wood flooring looks great against the darker wood furniture. Custom cornice and bedding pull this whole room together.
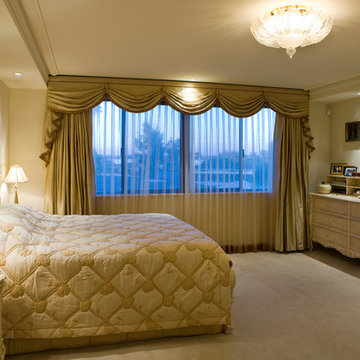
Tuscan inspired bespoke mansion.
- 4 x 3
- formal lounge and dining
- granite kitchen with European appliances, meals and family room
- study
- home theatre with built in bar
- third storey sunroom
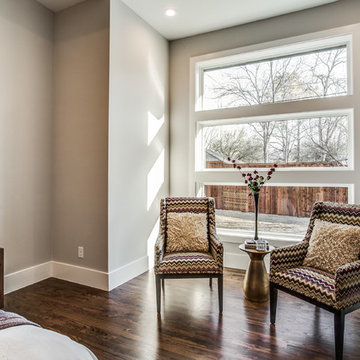
Welcome to the luxurious master bedroom, featuring a stunning tray ceiling adorned with a contemporary chandelier that illuminates the space with elegance. Enjoy a lighting array that sets the mood, complemented by a bay window that invites natural light and offers a charming view.
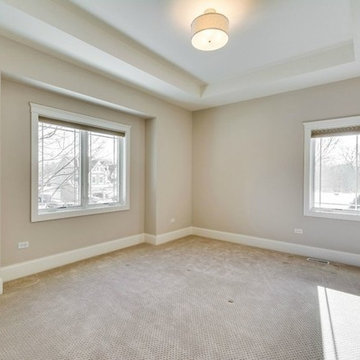
This bedroom has a great box-out window that is perfect for a window bench or study desk.
Aménagement d'une chambre classique de taille moyenne avec un mur beige, un sol beige et un plafond décaissé.
Aménagement d'une chambre classique de taille moyenne avec un mur beige, un sol beige et un plafond décaissé.
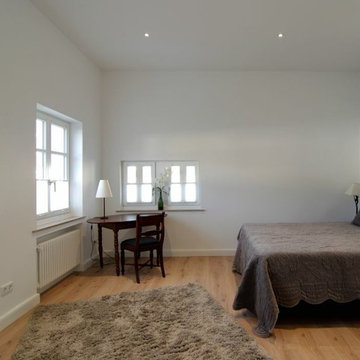
Monheim am Rhein, Schlafraum im Vorderhaus.
Cette photo montre une chambre d'amis chic de taille moyenne avec un mur blanc, parquet clair, aucune cheminée, un sol beige, un plafond décaissé et du papier peint.
Cette photo montre une chambre d'amis chic de taille moyenne avec un mur blanc, parquet clair, aucune cheminée, un sol beige, un plafond décaissé et du papier peint.
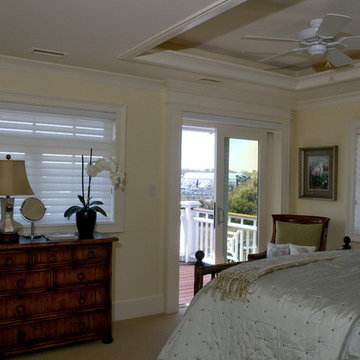
This guest bedroom is a soothing color palette with soft yellows and blues
Idée de décoration pour une chambre marine de taille moyenne avec un mur jaune, un sol beige et un plafond décaissé.
Idée de décoration pour une chambre marine de taille moyenne avec un mur jaune, un sol beige et un plafond décaissé.
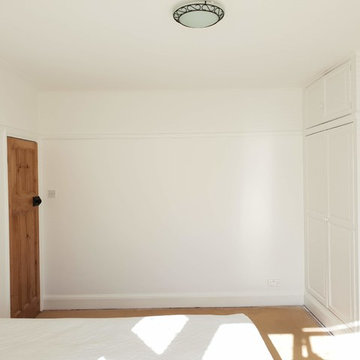
Master bedroom in white - white build in wardrobe sprayed, new lining paper on ceiling installation and solid transformation to surface.
Dustless sanding, tape, and joint - painting walls, ceiling, and woodwork.
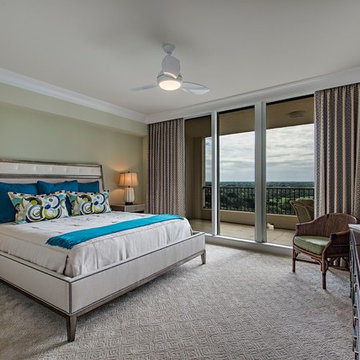
Réalisation d'une chambre design de taille moyenne avec un mur vert, un sol gris, aucune cheminée et un plafond décaissé.
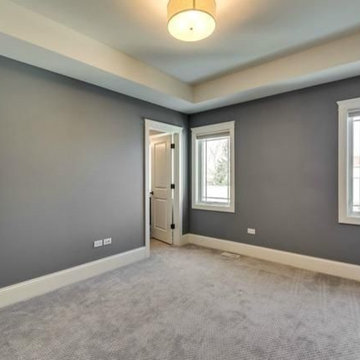
This bedroom has a shared bath connection that is out of the way for a better furniture layout.
Cette photo montre une grande chambre chic avec un mur gris, un sol gris et un plafond décaissé.
Cette photo montre une grande chambre chic avec un mur gris, un sol gris et un plafond décaissé.
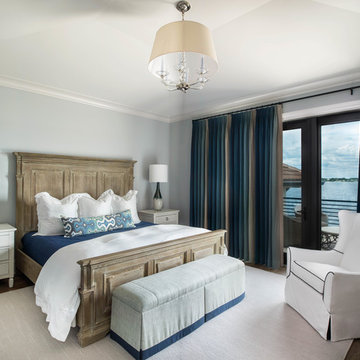
This charming bedroom has a deck and overlooks the pool and river. The designer places a contrasting panel throughout the wall of blackout drapery and softly echoes the gesture on both the chair's piping and the bench.
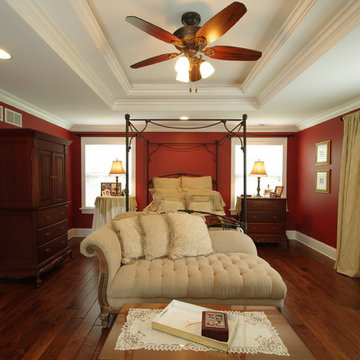
Large master bedroom suite, with hall access to walk-in closet and bathroom, tray ceiling, seating area and large windows. Photography by Kmiecik Imagery.
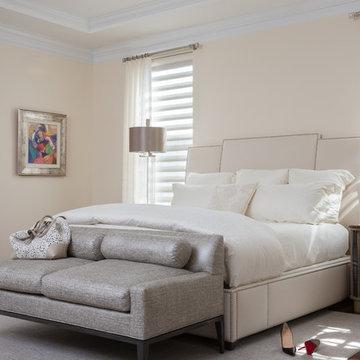
The oversized master bedroom with a tray ceiling is separated by a small corridor from the main open areas of the house. We added soft ivory and beige to the silvers and grays of the color scheme. We warmed the bed with a beige linen headboard, side rails and footboard with nail trim details. Soft, sheer drapery panels add softness, romance and warmth. The drapery hardware is brushed nickel with crystal finials. The sofa-bench creates a gentle shimmer with a beautiful silver/beige fabric. The large bedside tables and tall lamps fill the volume and make an important statement. An area rug warms the space.
Photography Hagerstrom Images
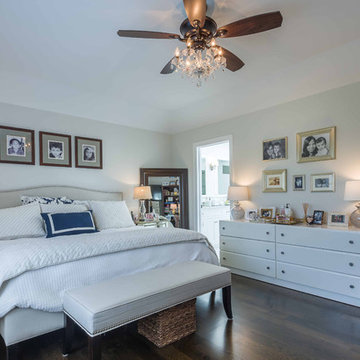
This 1990s brick home had decent square footage and a massive front yard, but no way to enjoy it. Each room needed an update, so the entire house was renovated and remodeled, and an addition was put on over the existing garage to create a symmetrical front. The old brown brick was painted a distressed white.
The 500sf 2nd floor addition includes 2 new bedrooms for their teen children, and the 12'x30' front porch lanai with standing seam metal roof is a nod to the homeowners' love for the Islands. Each room is beautifully appointed with large windows, wood floors, white walls, white bead board ceilings, glass doors and knobs, and interior wood details reminiscent of Hawaiian plantation architecture.
The kitchen was remodeled to increase width and flow, and a new laundry / mudroom was added in the back of the existing garage. The master bath was completely remodeled. Every room is filled with books, and shelves, many made by the homeowner.
Project photography by Kmiecik Imagery.
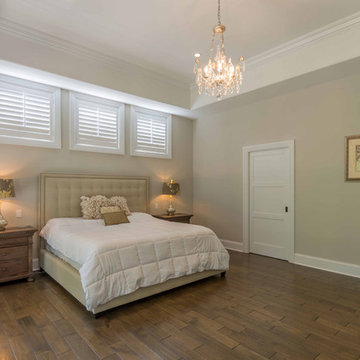
This 6,000sf luxurious custom new construction 5-bedroom, 4-bath home combines elements of open-concept design with traditional, formal spaces, as well. Tall windows, large openings to the back yard, and clear views from room to room are abundant throughout. The 2-story entry boasts a gently curving stair, and a full view through openings to the glass-clad family room. The back stair is continuous from the basement to the finished 3rd floor / attic recreation room.
The interior is finished with the finest materials and detailing, with crown molding, coffered, tray and barrel vault ceilings, chair rail, arched openings, rounded corners, built-in niches and coves, wide halls, and 12' first floor ceilings with 10' second floor ceilings.
It sits at the end of a cul-de-sac in a wooded neighborhood, surrounded by old growth trees. The homeowners, who hail from Texas, believe that bigger is better, and this house was built to match their dreams. The brick - with stone and cast concrete accent elements - runs the full 3-stories of the home, on all sides. A paver driveway and covered patio are included, along with paver retaining wall carved into the hill, creating a secluded back yard play space for their young children.
Project photography by Kmieick Imagery.
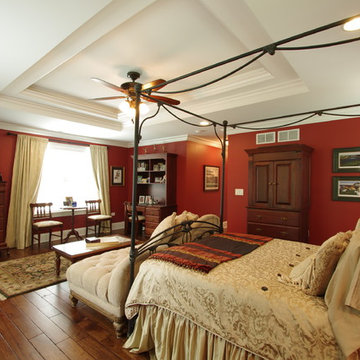
Large master bedroom suite, with hall access to walk-in closet and bathroom, tray ceiling, seating area and large windows. Photography by Kmiecik Imagery.
Idées déco de chambres avec un plafond décaissé
3