Idées déco de chambres avec un plafond en bois
Trier par :
Budget
Trier par:Populaires du jour
1 - 20 sur 414 photos
1 sur 3

Wonderfully executed Farm house modern Master Bedroom. T&G Ceiling, with custom wood beams. Steel surround fireplace and 8' hardwood floors imported from Europe
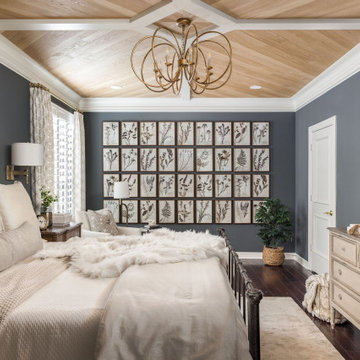
Cette image montre une chambre parentale traditionnelle de taille moyenne avec un plafond en bois, un mur gris, parquet foncé et un sol marron.
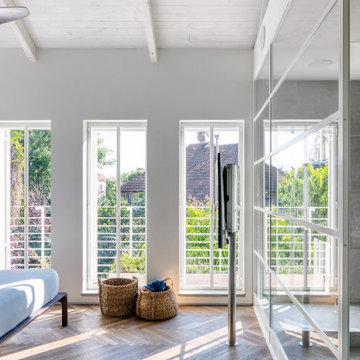
Cette image montre une grande chambre mansardée ou avec mezzanine urbaine avec un mur gris, parquet foncé, un sol marron et un plafond en bois.

Magnifique chambre sous les toits avec baignoire autant pour la touche déco originale que le bonheur de prendre son bain en face des montagnes. Mur noir pour mettre en avant cette magnifique baignoire.
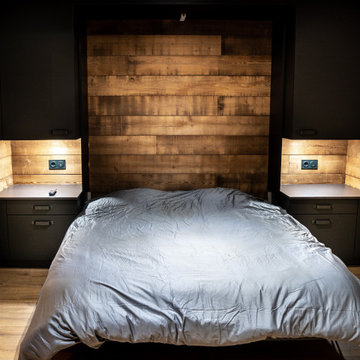
Rénovation complète d'un appartement réalisé par Schott Cuisines
Aménagement d'une chambre montagne de taille moyenne avec parquet clair et un plafond en bois.
Aménagement d'une chambre montagne de taille moyenne avec parquet clair et un plafond en bois.
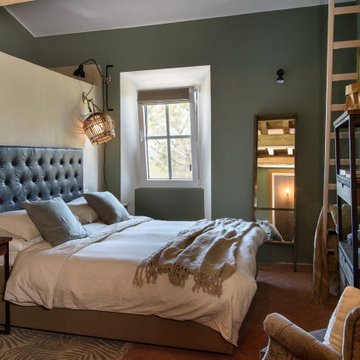
One of 6 Master Bedrooms in Casale della Luna - 180x200cm Hotel Bed, Brand : NILSON, En-Suite Bathroom and lots of comfort - Tuscany Views
Inspiration pour une grande chambre parentale rustique avec un mur vert, tomettes au sol, aucune cheminée, un sol beige et un plafond en bois.
Inspiration pour une grande chambre parentale rustique avec un mur vert, tomettes au sol, aucune cheminée, un sol beige et un plafond en bois.
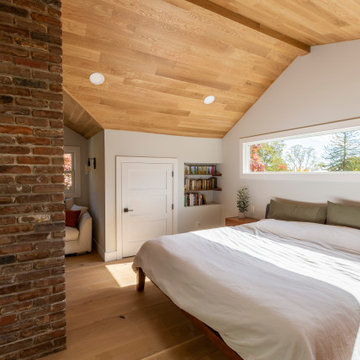
Mid-century modern and rustic attic master bedroom is filled with natural light from this incredible window that spans the wall of the master bed. The master closet is enclosed with by-pass Alder barn doors
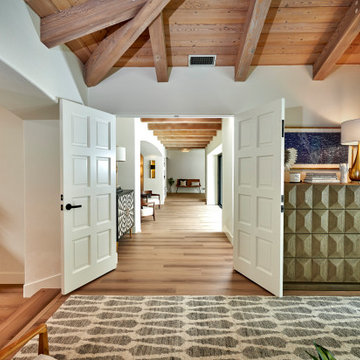
Urban cabin lifestyle. It will be compact, light-filled, clever, practical, simple, sustainable, and a dream to live in. It will have a well designed floor plan and beautiful details to create everyday astonishment. Life in the city can be both fulfilling and delightful.
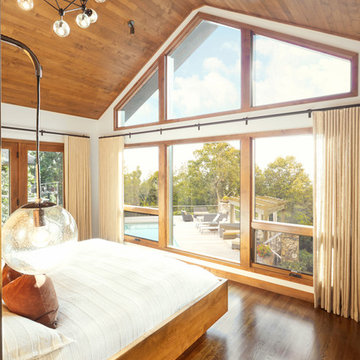
Clean modern lines and warm neutral tones allow the mountain vista to take center stage in this master bedroom designed with the view in mind. Although natural light is the name of the game, bronze downlights, a ceiling light fixture with clear glass globes and wall mounted pendants lights stand ready to lend a lighting hand. The pendant lights are mounted on a freestanding wall that creates the headboard of the custom platform bed which is cleverly floated in the middle of the room. A textured coverlet and shams in shades of off-white and beige are accented with dark copper pillows for a cozy place to land at the end of a long day. The depth of the honey stained alder ceiling, trim and oak flooring provide pleasing contrast against ivory walls, while cream tone on tone linen casement drapery panels hang from bronze rods to perfectly frame the view.
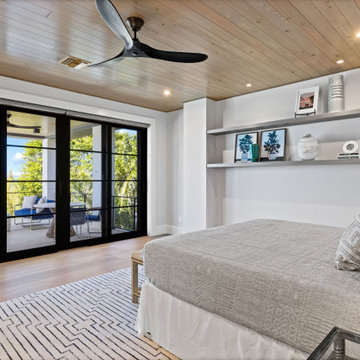
Réalisation d'une chambre design de taille moyenne avec un mur blanc, parquet clair et un plafond en bois.
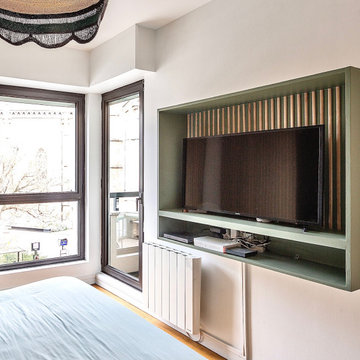
Focus meuble TV dessiné et réalisé sur mesure
Réalisation d'une chambre parentale style shabby chic de taille moyenne avec un mur vert, parquet clair, un sol marron, un plafond en bois et du papier peint.
Réalisation d'une chambre parentale style shabby chic de taille moyenne avec un mur vert, parquet clair, un sol marron, un plafond en bois et du papier peint.

Simple forms and finishes in the furniture and fixtures were used as to complement with the very striking exposed wood ceiling. The white bedding with blue lining used gives a modern touch to the space and also to match the blues used throughout the rest of the lodge. Brass accents as seen in the sconces and end table evoke a sense of sophistication.
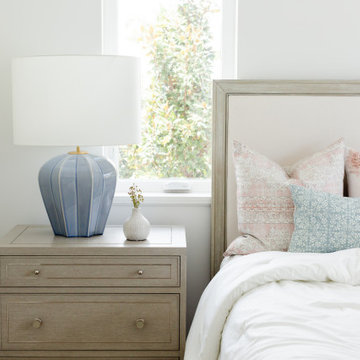
Cette photo montre une grande chambre parentale bord de mer avec un mur blanc, un sol en carrelage de porcelaine, un sol beige, un plafond en bois et différents habillages de murs.
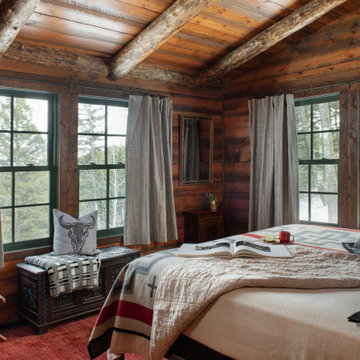
Cette photo montre une chambre d'amis montagne en bois de taille moyenne avec un mur marron, parquet foncé, un sol marron et un plafond en bois.
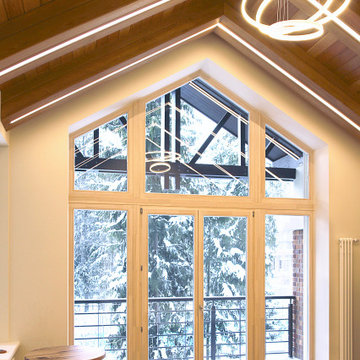
Главная спальня получилась «теплой», благодаря устройству деревянного потолка с балками. Классические элементы с более тонкими и элегантными членениями разбавляют брутальность верхней части комнаты.
Особенностью 2 этажа этого дома являются очень сложная геометрия кровли. Стропила, часто расположенные не в контексте конфигурации помещения часто подталкивали нас на поиски действительно интересных решений. Деревянный потолок хорошо сочетается с видом из панорамных окон дома, как с заснеженным пейзажем, так и с сочной летней зеленью или с золотом осенней листвы.
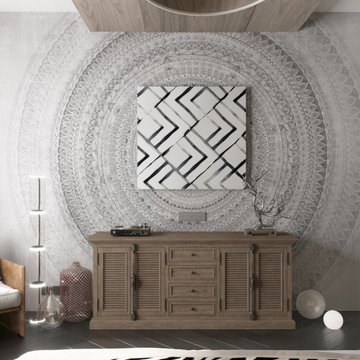
Спальня получилась в современном стиле с Африканским декором, которая будет греть даже в самую холодную или дождливую погоду.
Inspiration pour une chambre parentale blanche et bois design de taille moyenne avec un mur beige, sol en stratifié, un sol marron, un plafond en bois et du papier peint.
Inspiration pour une chambre parentale blanche et bois design de taille moyenne avec un mur beige, sol en stratifié, un sol marron, un plafond en bois et du papier peint.
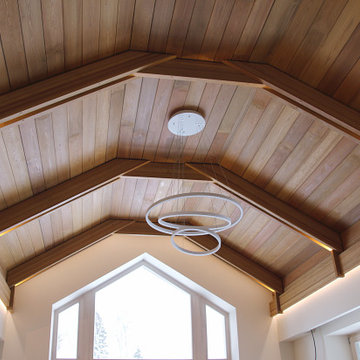
Главная спальня получилась «теплой», благодаря устройству деревянного потолка с балками. Классические элементы с более тонкими и элегантными членениями разбавляют брутальность верхней части комнаты.
Особенностью 2 этажа этого дома являются очень сложная геометрия кровли. Стропила, часто расположенные не в контексте конфигурации помещения часто подталкивали нас на поиски действительно интересных решений. Деревянный потолок хорошо сочетается с видом из панорамных окон дома, как с заснеженным пейзажем, так и с сочной летней зеленью или с золотом осенней листвы.
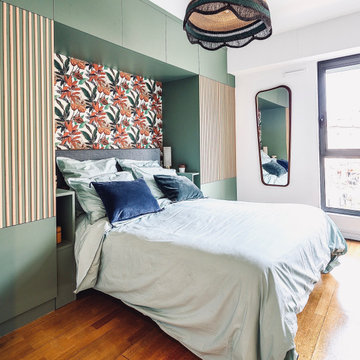
Réalisation d'une chambre parentale avec la réalisation d'un fressing sur mesure et d'un meuble TV sur mesure.
Inspiration pour une chambre parentale style shabby chic de taille moyenne avec un mur vert, sol en stratifié, un sol marron, un plafond en bois et du papier peint.
Inspiration pour une chambre parentale style shabby chic de taille moyenne avec un mur vert, sol en stratifié, un sol marron, un plafond en bois et du papier peint.
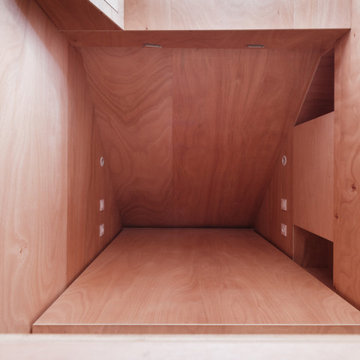
Projet de Tiny House sur les toits de Paris, avec 17m² pour 4 !
Cette image montre une petite chambre mansardée ou avec mezzanine blanche et bois asiatique en bois avec sol en béton ciré, un sol blanc et un plafond en bois.
Cette image montre une petite chambre mansardée ou avec mezzanine blanche et bois asiatique en bois avec sol en béton ciré, un sol blanc et un plafond en bois.
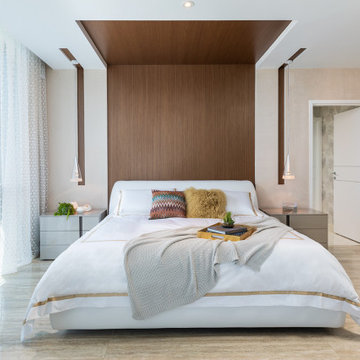
Idées déco pour une chambre contemporaine en bois avec un mur beige, un sol en carrelage de céramique, un sol beige et un plafond en bois.
Idées déco de chambres avec un plafond en bois
1