Idées déco de chambres avec un plafond en bois
Trier par :
Budget
Trier par:Populaires du jour
141 - 160 sur 418 photos
1 sur 3
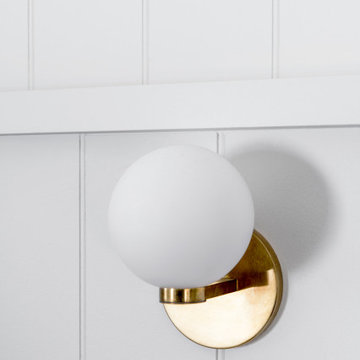
Réalisation d'une grande chambre minimaliste en bois avec un mur blanc, parquet foncé, un sol marron et un plafond en bois.
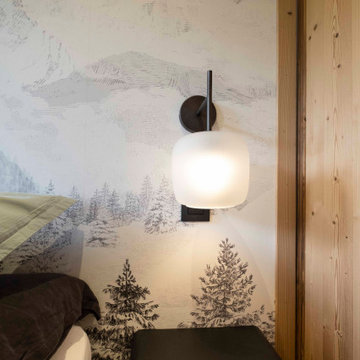
Details de la chambre composée d'un lit de 160.
Magnifique papier peint de chez Isodore Leroy comme tete de lit, avec applique suspendues.
Chevet suspendus pour apporter de la légèreté et optimser l'espace.
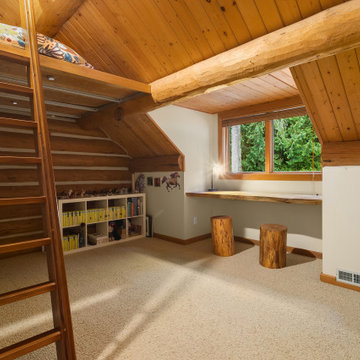
Cette image montre une grande chambre chalet en bois avec un sol beige et un plafond en bois.
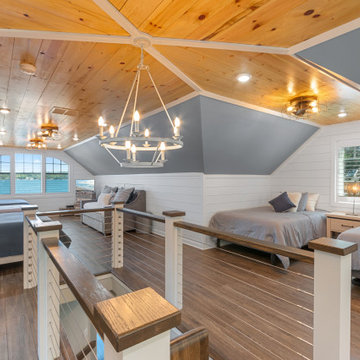
Practically every aspect of this home was worked on by the time we completed remodeling this Geneva lakefront property. We added an addition on top of the house in order to make space for a lofted bunk room and bathroom with tiled shower, which allowed additional accommodations for visiting guests. This house also boasts five beautiful bedrooms including the redesigned master bedroom on the second level.
The main floor has an open concept floor plan that allows our clients and their guests to see the lake from the moment they walk in the door. It is comprised of a large gourmet kitchen, living room, and home bar area, which share white and gray color tones that provide added brightness to the space. The level is finished with laminated vinyl plank flooring to add a classic feel with modern technology.
When looking at the exterior of the house, the results are evident at a single glance. We changed the siding from yellow to gray, which gave the home a modern, classy feel. The deck was also redone with composite wood decking and cable railings. This completed the classic lake feel our clients were hoping for. When the project was completed, we were thrilled with the results!
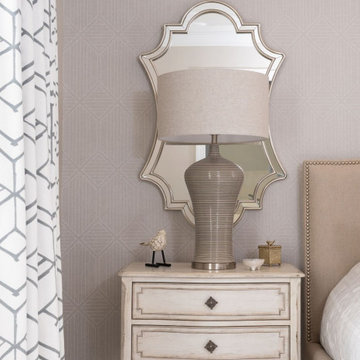
We took this dated master bedroom and sitting room and turned it into a luxury suite. We added higher baseboards, crown moldings, trim around archways to really play into the large bedroom. In the sitting room a sofa, coffee table and media cabinet brought the space to life, including a chandelier and window treatments. In the bedroom we went with simple and sweet so there was plenty of room still left for this growing family. Upholstered Bed, nightstands, a custom made bench, console, mirrors, art and window treatments brought this space to life!
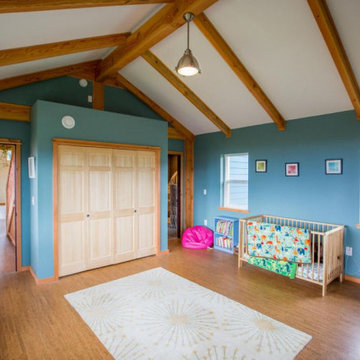
Timber frame vaulted ceilings with bamboo floors and industrial lights.
Exemple d'une grande chambre d'amis nature en bois avec un mur bleu, parquet en bambou, un sol marron et un plafond en bois.
Exemple d'une grande chambre d'amis nature en bois avec un mur bleu, parquet en bambou, un sol marron et un plafond en bois.
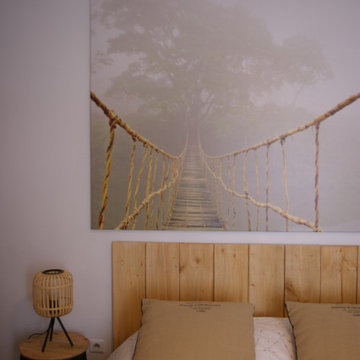
Projet de rénovation de maison de style moderne avec le bois comme matériaux dominant.
Inspiration pour une grande chambre d'amis minimaliste avec un mur marron, un sol en bois brun, aucune cheminée, un sol marron et un plafond en bois.
Inspiration pour une grande chambre d'amis minimaliste avec un mur marron, un sol en bois brun, aucune cheminée, un sol marron et un plafond en bois.
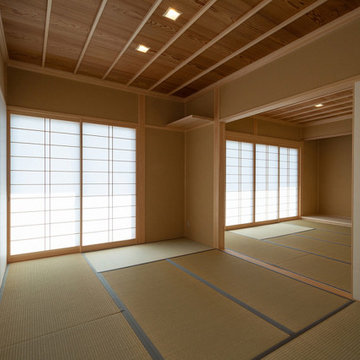
野依の家 客間です。仏間の続き間となります。
Réalisation d'une chambre d'amis asiatique de taille moyenne avec un mur blanc, un sol de tatami, aucune cheminée et un plafond en bois.
Réalisation d'une chambre d'amis asiatique de taille moyenne avec un mur blanc, un sol de tatami, aucune cheminée et un plafond en bois.
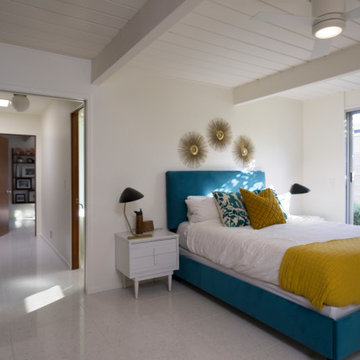
Idée de décoration pour une chambre parentale vintage de taille moyenne avec un mur blanc, un sol beige et un plafond en bois.
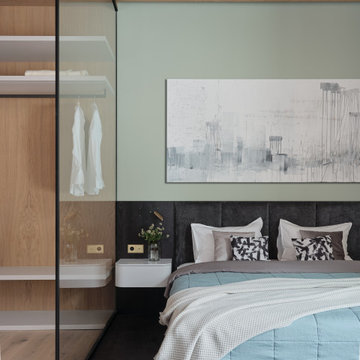
Рейки и панели облицованные шпоном дуба.
Проект https://www.instagram.com/ar_interiors_ar/
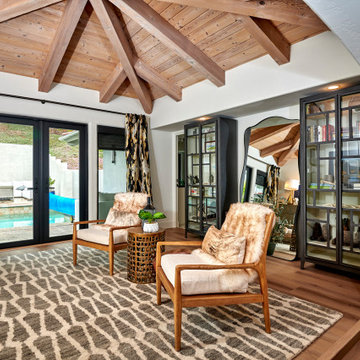
Urban cabin lifestyle. It will be compact, light-filled, clever, practical, simple, sustainable, and a dream to live in. It will have a well designed floor plan and beautiful details to create everyday astonishment. Life in the city can be both fulfilling and delightful.
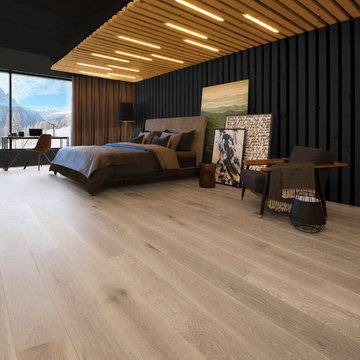
SWEET MEMORIES COLLECTION
Hula Hoop is a rich and natural beige. This new color, like the others in the same collection, recalls the authentic charm of old floors while adding a modern touch.
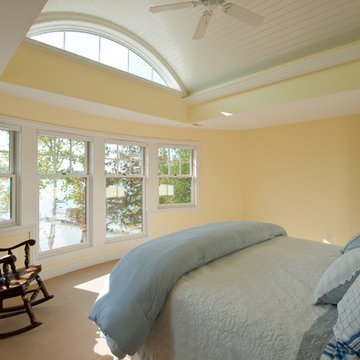
Cute 3,000 sq. ft collage on picturesque Walloon lake in Northern Michigan. Designed with the narrow lot in mind the spaces are nicely proportioned to have a comfortable feel. Windows capture the spectacular view with western exposure.
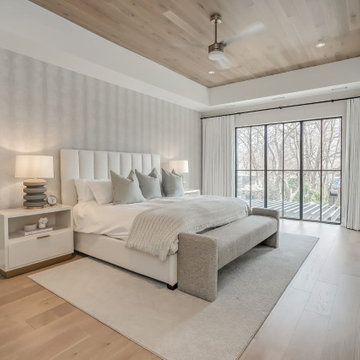
Master Bedroom renovation included:
- Wallpaper
- Custom Drapery
- New Flooring
- Custom Bed + Bench
- Furniture and Carpet Selections
Aménagement d'une grande chambre parentale contemporaine avec parquet clair, un plafond en bois et du papier peint.
Aménagement d'une grande chambre parentale contemporaine avec parquet clair, un plafond en bois et du papier peint.
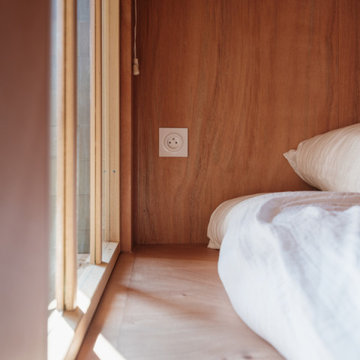
Projet de Tiny House sur les toits de Paris, avec 17m² pour 4 !
Inspiration pour une petite chambre mansardée ou avec mezzanine blanche et bois asiatique en bois avec sol en béton ciré, un sol blanc, un plafond en bois et verrière.
Inspiration pour une petite chambre mansardée ou avec mezzanine blanche et bois asiatique en bois avec sol en béton ciré, un sol blanc, un plafond en bois et verrière.
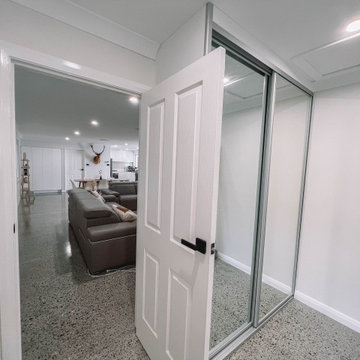
After the second fallout of the Delta Variant amidst the COVID-19 Pandemic in mid 2021, our team working from home, and our client in quarantine, SDA Architects conceived Japandi Home.
The initial brief for the renovation of this pool house was for its interior to have an "immediate sense of serenity" that roused the feeling of being peaceful. Influenced by loneliness and angst during quarantine, SDA Architects explored themes of escapism and empathy which led to a “Japandi” style concept design – the nexus between “Scandinavian functionality” and “Japanese rustic minimalism” to invoke feelings of “art, nature and simplicity.” This merging of styles forms the perfect amalgamation of both function and form, centred on clean lines, bright spaces and light colours.
Grounded by its emotional weight, poetic lyricism, and relaxed atmosphere; Japandi Home aesthetics focus on simplicity, natural elements, and comfort; minimalism that is both aesthetically pleasing yet highly functional.
Japandi Home places special emphasis on sustainability through use of raw furnishings and a rejection of the one-time-use culture we have embraced for numerous decades. A plethora of natural materials, muted colours, clean lines and minimal, yet-well-curated furnishings have been employed to showcase beautiful craftsmanship – quality handmade pieces over quantitative throwaway items.
A neutral colour palette compliments the soft and hard furnishings within, allowing the timeless pieces to breath and speak for themselves. These calming, tranquil and peaceful colours have been chosen so when accent colours are incorporated, they are done so in a meaningful yet subtle way. Japandi home isn’t sparse – it’s intentional.
The integrated storage throughout – from the kitchen, to dining buffet, linen cupboard, window seat, entertainment unit, bed ensemble and walk-in wardrobe are key to reducing clutter and maintaining the zen-like sense of calm created by these clean lines and open spaces.
The Scandinavian concept of “hygge” refers to the idea that ones home is your cosy sanctuary. Similarly, this ideology has been fused with the Japanese notion of “wabi-sabi”; the idea that there is beauty in imperfection. Hence, the marriage of these design styles is both founded on minimalism and comfort; easy-going yet sophisticated. Conversely, whilst Japanese styles can be considered “sleek” and Scandinavian, “rustic”, the richness of the Japanese neutral colour palette aids in preventing the stark, crisp palette of Scandinavian styles from feeling cold and clinical.
Japandi Home’s introspective essence can ultimately be considered quite timely for the pandemic and was the quintessential lockdown project our team needed.
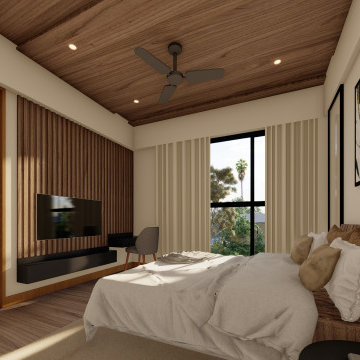
Idée de décoration pour une chambre d'amis design de taille moyenne avec un mur marron, parquet peint, un sol marron, un plafond en bois et du lambris.
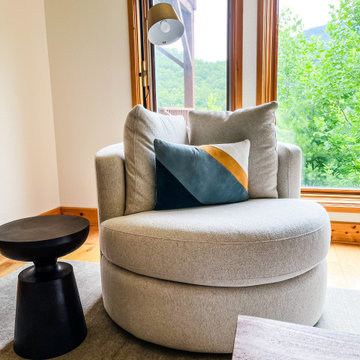
In this client's mountain home we chose to work with some of the more modern lines in the home to bring in elements of a 70's chalet! We wanted to create a space that is a comfortable retreat that is stylish and cozy!
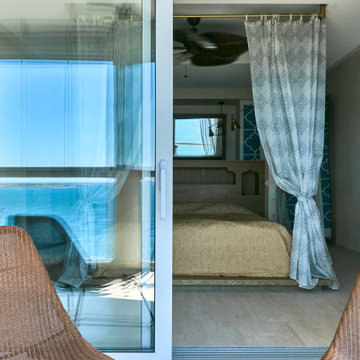
Inspiration pour une grande chambre parentale design avec un mur beige, un sol en carrelage de porcelaine, un plafond à caissons, un plafond décaissé et un plafond en bois.
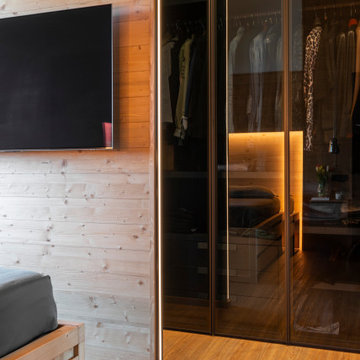
Arredi e rivestimenti di parete in doghe di legno massello di abete spazzolato by Callesella, cabina armadio con telaio in metallo brunito e pannelli in vetro fumè by Novamobili, faretti cabina armadio modello Ray di Wever&Ducrè. Fotografia di Giacomo Introzzi
Idées déco de chambres avec un plafond en bois
8