Idées déco de chambres avec un plafond voûté
Trier par :
Budget
Trier par:Populaires du jour
21 - 40 sur 1 022 photos
1 sur 3
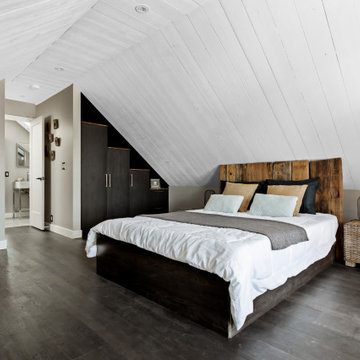
Chambre principale / Master bedroom
Cette image montre une grande chambre parentale design avec un mur blanc, parquet foncé, un plafond en lambris de bois, un plafond voûté et un sol noir.
Cette image montre une grande chambre parentale design avec un mur blanc, parquet foncé, un plafond en lambris de bois, un plafond voûté et un sol noir.

Idée de décoration pour une petite chambre bohème avec un mur multicolore, un sol beige, un plafond voûté et du papier peint.
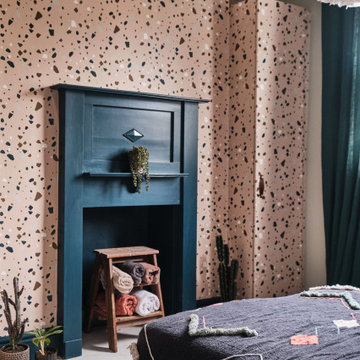
The guest bedroom offers additional storage with some hacked IKEA PAX wardrobes covered in terrazzo wallpaper.
Cette photo montre une chambre d'amis éclectique de taille moyenne avec un mur bleu, parquet peint, une cheminée standard, un manteau de cheminée en bois, un sol blanc, un plafond voûté et du papier peint.
Cette photo montre une chambre d'amis éclectique de taille moyenne avec un mur bleu, parquet peint, une cheminée standard, un manteau de cheminée en bois, un sol blanc, un plafond voûté et du papier peint.
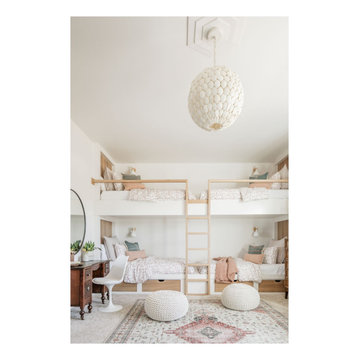
Built in bunk beds, built in bunk room
Cette image montre une chambre traditionnelle de taille moyenne avec un mur blanc, un sol beige et un plafond voûté.
Cette image montre une chambre traditionnelle de taille moyenne avec un mur blanc, un sol beige et un plafond voûté.
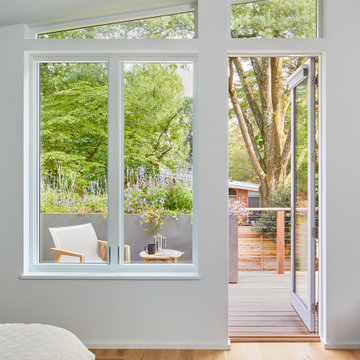
Inspiration pour une chambre parentale vintage de taille moyenne avec parquet clair et un plafond voûté.
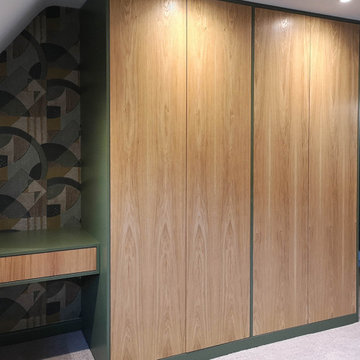
Bespoke wardrobes with with grain matched oak veneer and custom dressing table. Bespoke Joinery worcestershire
Cette image montre une chambre vintage de taille moyenne avec un mur vert, un sol beige, un plafond voûté et du papier peint.
Cette image montre une chambre vintage de taille moyenne avec un mur vert, un sol beige, un plafond voûté et du papier peint.
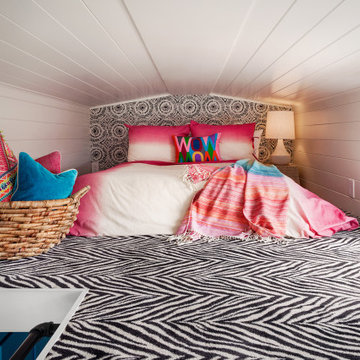
Idées déco pour une petite chambre avec moquette éclectique avec un mur blanc, un plafond en lambris de bois, un plafond voûté, du lambris de bois et un sol multicolore.
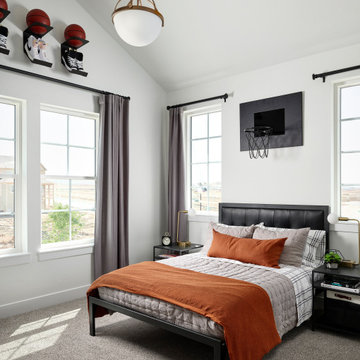
Elevated teen boy's bedroom with vaulted ceiling and large windows.
Aménagement d'une chambre avec moquette contemporaine avec un mur blanc, un sol gris et un plafond voûté.
Aménagement d'une chambre avec moquette contemporaine avec un mur blanc, un sol gris et un plafond voûté.
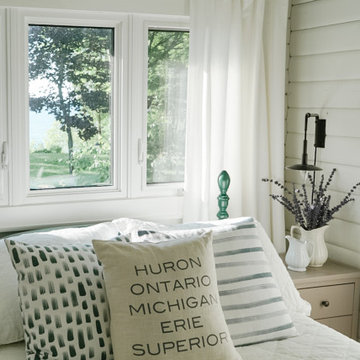
Cette photo montre une petite chambre d'amis bord de mer avec un mur blanc, un sol en bois brun, un plafond voûté et du lambris de bois.
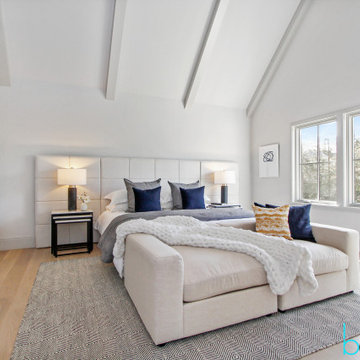
The developers of this cutting-edge spec home sought to push the boundaries of typical designs offered in their market. The exterior blends classic colonial style with contemporary flair. The interior space is thoughtfully created to provide open concept living with transitional finishing elements that will satisfy the needs of today's sophisticated families.
The staging design was created to showcase the beautiful construction, by pulling in modern and cutting edge elements. Sleek furniture and sophisticated accents create a seamless flow between the staging and architecture of the home.
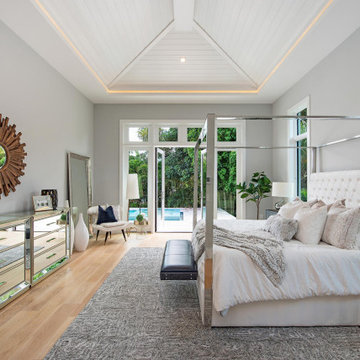
This 1 story 4,346sf coastal house plan features 5 bedrooms, 5.5 baths and a 3 car garage. Its design includes a stemwall foundation, 8″ CMU block exterior walls, flat concrete roof tile and a stucco finish. Amenities include a welcoming entry, open floor plan, luxurious master bedroom suite and a study. The island kitchen includes a large walk-in pantry and wet bar. The outdoor living space features a fireplace and a summer kitchen.
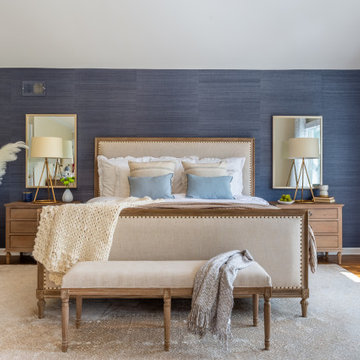
We had so much fun with this project! The client wanted a bedroom refresh as they had not done much to it since they had moved in 5 years ago. As a space you are in every single night (and day!), your bedroom should be a place where you can relax and enjoy every minute. We worked with the clients favorite color (navy!) to create a beautiful blue grasscloth textured wall behind their bed to really make their furniture pop and add some dimension to the room. New lamps in their favorite finish (gold!) were added to create additional lighting moments when the shades go down. Adding beautiful sheer window treatments allowed the clients to keep some softness in the room even when the blackout shades were down. Fresh bedding and some new accessories were added to complete the room.
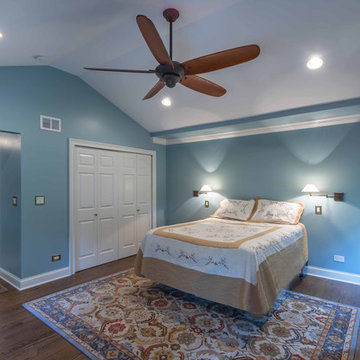
This 1960s brick ranch had several additions over the decades, but never a master bedroom., so we added an appropriately-sized suite off the back of the house, to match the style and character of previous additions.
The existing bedroom was remodeled to include new his-and-hers closets on one side, and the master bath on the other. The addition itself allowed for cathedral ceilings in the new bedroom area, with plenty of windows overlooking their beautiful back yard. The bath includes a large glass-enclosed shower, semi-private toilet area and a double sink vanity.
Project photography by Kmiecik Imagery.
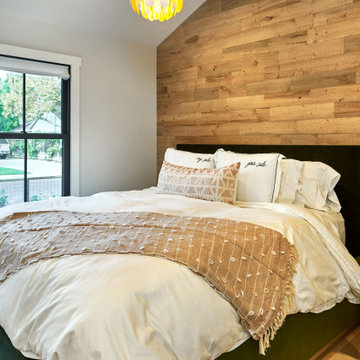
Aménagement d'une chambre parentale classique en bois de taille moyenne avec un mur blanc, parquet clair, un sol gris et un plafond voûté.
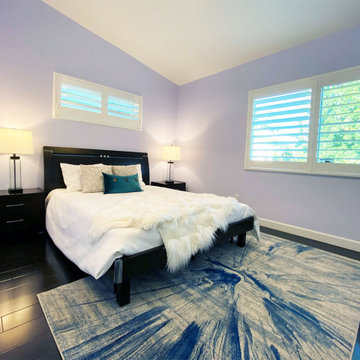
We had to work with the lilac wall color and decided on a blue and white rug that beautifully plays off the plush faux fur throw, creating a lively vibe.
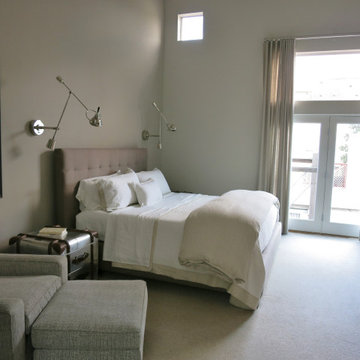
The exterior of this townhome is sheathed in sheet metal to give it an industrial vibe. This called for the same approach for the interior. The master bedroom incorporated that look with the metal side trunks, use of map as art and the wood and metal chest of drawers. Articulating sconces were hardwired to give much need light in the loft bedroom.
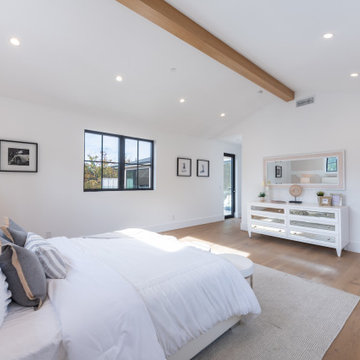
Réalisation d'une grande chambre d'amis tradition avec un mur blanc, un sol en bois brun, un sol marron et un plafond voûté.
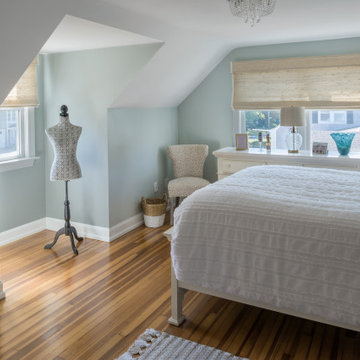
The refreshed bedroom on the second floor. Instagram: @redhousecustombuilding.
Aménagement d'une grande chambre d'amis classique avec un mur bleu, parquet clair, un sol marron et un plafond voûté.
Aménagement d'une grande chambre d'amis classique avec un mur bleu, parquet clair, un sol marron et un plafond voûté.
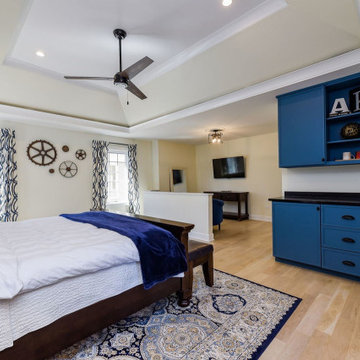
Wake up to the scent of your favorite coffee while you enjoy the plentiful sunrise. Photo by Emilie Proscal
Cette image montre une chambre parentale traditionnelle de taille moyenne avec un mur beige, parquet clair, un sol marron et un plafond voûté.
Cette image montre une chambre parentale traditionnelle de taille moyenne avec un mur beige, parquet clair, un sol marron et un plafond voûté.
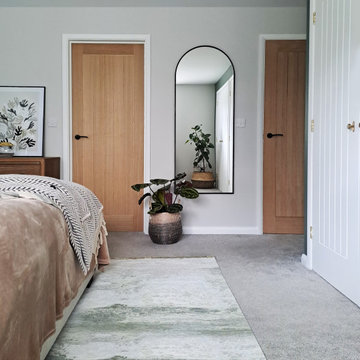
A contemporary bedroom design with modern ironmongery details and classic tongue and groove panelling
Idées déco pour une chambre contemporaine de taille moyenne avec un mur gris, un sol gris, un plafond voûté et du lambris de bois.
Idées déco pour une chambre contemporaine de taille moyenne avec un mur gris, un sol gris, un plafond voûté et du lambris de bois.
Idées déco de chambres avec un plafond voûté
2