Idées déco de chambres avec un plafond voûté
Trier par :
Budget
Trier par:Populaires du jour
61 - 80 sur 1 022 photos
1 sur 3
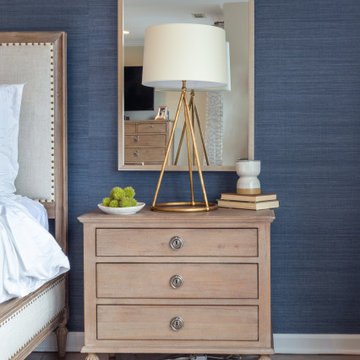
We had so much fun with this project! The client wanted a bedroom refresh as they had not done much to it since they had moved in 5 years ago. As a space you are in every single night (and day!), your bedroom should be a place where you can relax and enjoy every minute. We worked with the clients favorite color (navy!) to create a beautiful blue grasscloth textured wall behind their bed to really make their furniture pop and add some dimension to the room. New lamps in their favorite finish (gold!) were added to create additional lighting moments when the shades go down. Adding beautiful sheer window treatments allowed the clients to keep some softness in the room even when the blackout shades were down. Fresh bedding and some new accessories were added to complete the room.
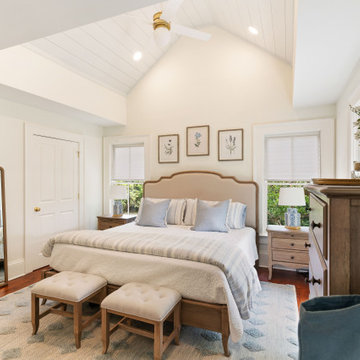
This is believed to be a bedroom addition when the home was converted into apartments. This is now the Master Suite on the first level of the home.
Aménagement d'une chambre parentale classique de taille moyenne avec un mur blanc, un sol en bois brun, un sol marron et un plafond voûté.
Aménagement d'une chambre parentale classique de taille moyenne avec un mur blanc, un sol en bois brun, un sol marron et un plafond voûté.
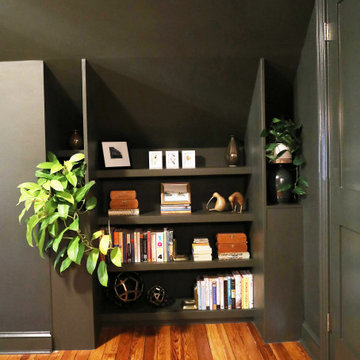
Réalisation d'une petite chambre parentale bohème avec un mur vert, un sol en bois brun, un sol marron et un plafond voûté.
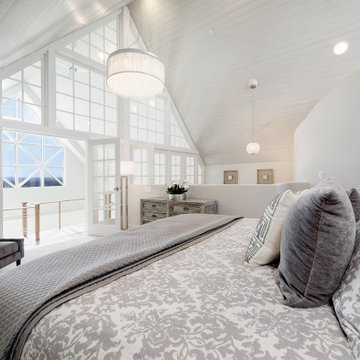
Although the master suite in this professionally used condo is used only occasionally, the owners still wanted a cozy space to retreat. We used layers of bedding and beautiful pillows to dress the bed and chose a grand scaled bed to create a visual interest.
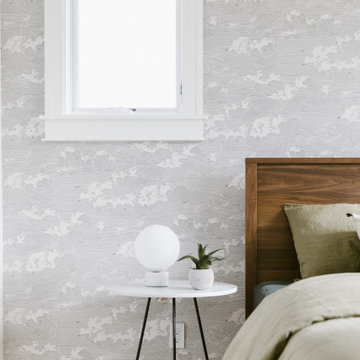
This project was a complete gut remodel of the owner's childhood home. They demolished it and rebuilt it as a brand-new two-story home to house both her retired parents in an attached ADU in-law unit, as well as her own family of six. Though there is a fire door separating the ADU from the main house, it is often left open to create a truly multi-generational home. For the design of the home, the owner's one request was to create something timeless, and we aimed to honor that.
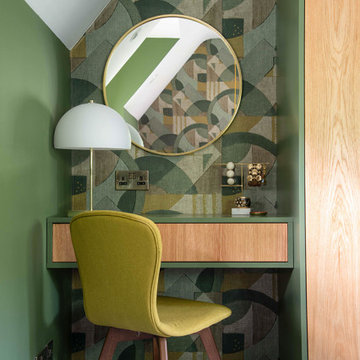
A bespoke floating dressing table in Oak, and Alligator Alley painted finish by Benjamin Moore.
Cette photo montre une chambre rétro de taille moyenne avec un mur vert, un sol beige, un plafond voûté et du papier peint.
Cette photo montre une chambre rétro de taille moyenne avec un mur vert, un sol beige, un plafond voûté et du papier peint.
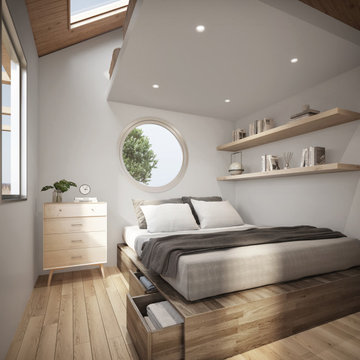
Bedroom with queen bed and plenty of storage below and loft above. Filled with natural light.
Turn key solution and move-in ready from the factory! Built as a prefab modular unit and shipped to the building site. Placed on a permanent foundation and hooked up to utilities on site.
Use as an ADU, primary dwelling, office space or guesthouse
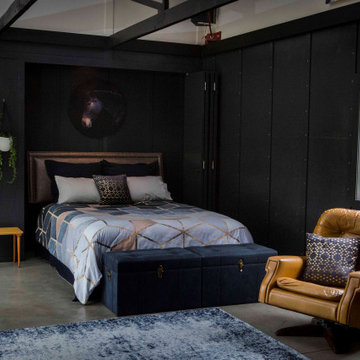
Réalisation d'une grande chambre d'amis urbaine avec un mur noir, sol en béton ciré, un sol gris, un plafond voûté et boiseries.
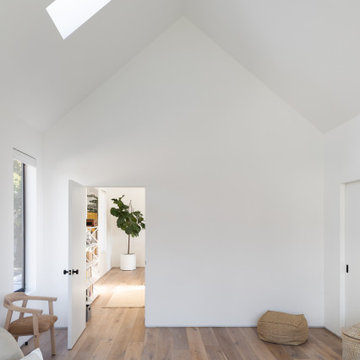
The floating platform bed, flooding natural light, and large reading nook are a few elements that make the master bedroom a hidden oasis.
Exemple d'une petite chambre parentale moderne avec un mur blanc, aucune cheminée, un sol marron, un plafond voûté et un sol en bois brun.
Exemple d'une petite chambre parentale moderne avec un mur blanc, aucune cheminée, un sol marron, un plafond voûté et un sol en bois brun.

bright and airy bedroom with earth tones, warm woods, and natural element
Réalisation d'une chambre parentale tradition de taille moyenne avec un mur blanc, un sol en vinyl, un sol beige et un plafond voûté.
Réalisation d'une chambre parentale tradition de taille moyenne avec un mur blanc, un sol en vinyl, un sol beige et un plafond voûté.

The guest bedroom offers additional storage with some hacked IKEA PAX wardrobes covered in terrazzo wallpaper.
Réalisation d'une chambre d'amis bohème de taille moyenne avec un mur bleu, parquet peint, une cheminée standard, un manteau de cheminée en bois, un sol blanc, un plafond voûté et du papier peint.
Réalisation d'une chambre d'amis bohème de taille moyenne avec un mur bleu, parquet peint, une cheminée standard, un manteau de cheminée en bois, un sol blanc, un plafond voûté et du papier peint.

Japandi stye is a cross between a little Asian aesthetic and modern, with soft touches in between.
Réalisation d'une chambre d'amis vintage de taille moyenne avec un mur beige, un sol en calcaire, un sol beige et un plafond voûté.
Réalisation d'une chambre d'amis vintage de taille moyenne avec un mur beige, un sol en calcaire, un sol beige et un plafond voûté.
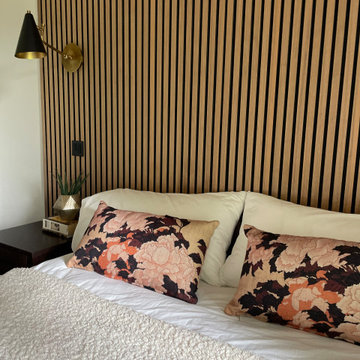
The wood in this room warm the scheme. From the floor to the pendant light and the wooden wall panels, which go to the full 4 metre height of the ceiling
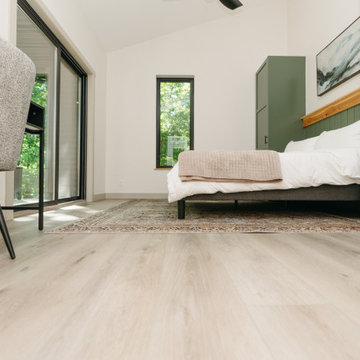
This LVP driftwood-inspired design balances overcast grey hues with subtle taupes. A smooth, calming style with a neutral undertone that works with all types of decor. With the Modin Collection, we have raised the bar on luxury vinyl plank. The result is a new standard in resilient flooring. Modin offers true embossed in register texture, a low sheen level, a rigid SPC core, an industry-leading wear layer, and so much more.
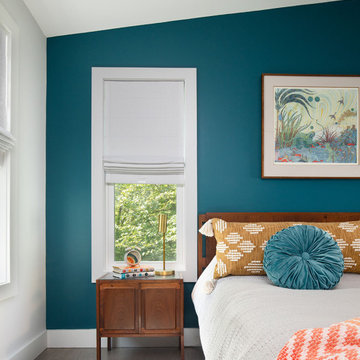
The clients selected a beautiful deep teal color for the accent wall behind the bed -- the color shows off their carefully curated modern furniture and art and looks great with the crisp white walls and trim.
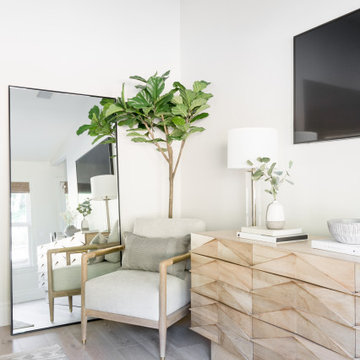
Cette photo montre une petite chambre parentale bord de mer avec un mur beige, parquet clair, aucune cheminée, un sol marron et un plafond voûté.

This 3,569-square foot, 3-story new build was part of Dallas's Green Build Program. This minimalist rocker pad boasts beautiful energy efficiency, painted brick, wood beams and serves as the perfect backdrop to Dallas' favorite landmarks near popular attractions, like White Rock Lake and Deep Ellum; a melting pot of art, music, and nature. Walk into this home and you're greeted with industrial accents and minimal Mid-Century Modern flair. Expansive windows flood the open-floor plan living room/dining area in light. The homeowner wanted a pristine space that reflects his love of alternative rock bands. To bring this into his new digs, all the walls were painted white and we added pops of bold colors through custom-framed band posters, paired with velvet accents, vintage-inspired patterns, and jute fabrics. A modern take on hippie style with masculine appeal. A gleaming example of how eclectic-chic living can have a place in your modern abode, showcased by nature, music memorabilia and bluesy hues. The bedroom is a masterpiece of contrast. The dark hued walls contrast with the room's luxurious velvet cognac bed. Fluted mid-century furniture is found alongside metal and wood accents with greenery, which help to create an opulent, welcoming atmosphere for this home.
“When people come to my home, the first thing they say is that it looks like a magazine! As nice as it looks, it is inviting and comfortable and we use it. I enjoyed the entire process working with Veronica and her team. I am 100% sure that I will use them again and highly recommend them to anyone." Tucker M., Client
Designer: @designwithronnie
Architect: @mparkerdesign
Photography: @mattigreshaminteriors
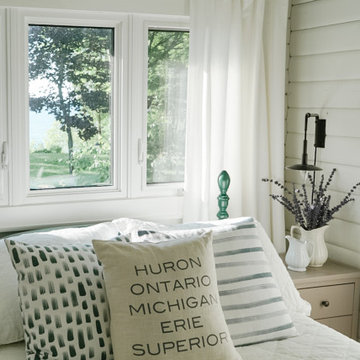
Cette photo montre une petite chambre d'amis bord de mer avec un mur blanc, un sol en bois brun, un plafond voûté et du lambris de bois.
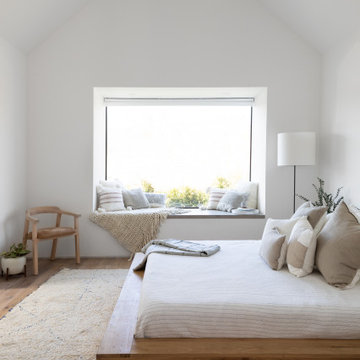
The bed is designed as a floating raft above the surface of the floor. The reading nook allows the natural light to floor into the room.
Réalisation d'une petite chambre parentale design avec un mur blanc, un sol en bois brun, un sol marron, un plafond voûté et aucune cheminée.
Réalisation d'une petite chambre parentale design avec un mur blanc, un sol en bois brun, un sol marron, un plafond voûté et aucune cheminée.
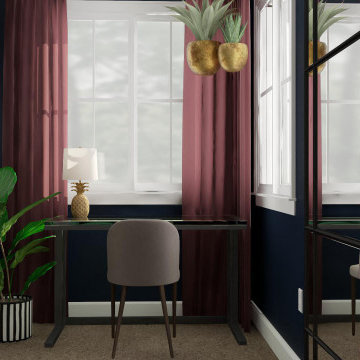
This style is characterized by opulence and comfort contrasted by minimal no-frills design and metal accents. The bold use of jewel-tone colors in conjunction with mixed metallic and glass accents are meant to signify both designs. The plush velvet fabrics and brass decor add to the elegance of the room as well as the simple furniture legs and open floorplan aids in the Industrial environment.
Idées déco de chambres avec un plafond voûté
4