Idées déco de chambres avec un sol blanc et un plafond voûté
Trier par :
Budget
Trier par:Populaires du jour
121 - 140 sur 206 photos
1 sur 3
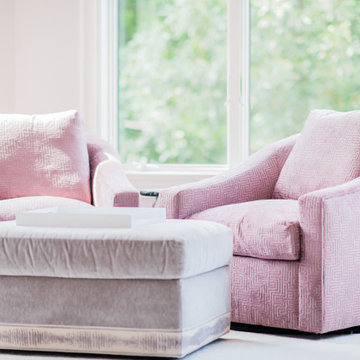
The master bedroom is enveloped in Benjamin Moore's Portland Gray paint, with a special hand finish applied to the ceiling for an ethereal feel. While certainly feminine in color and shapes, this bedroom is tranquil and soothing.
Bed, nightstand and dresser are from Vanguard. Custom chairs and ottoman are by Tomlinson. Motorized shades are from The Shade Store. The ultimate in luxury, bedding is by Dea fine linens. Door hardware is by Grandeur.
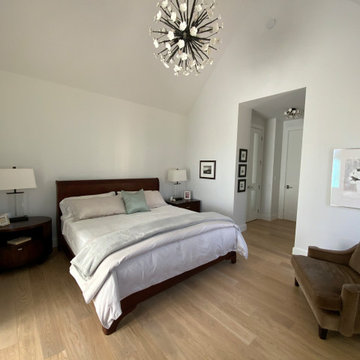
Master suite
Idées déco pour une chambre parentale classique de taille moyenne avec un mur blanc, parquet clair, un sol blanc et un plafond voûté.
Idées déco pour une chambre parentale classique de taille moyenne avec un mur blanc, parquet clair, un sol blanc et un plafond voûté.
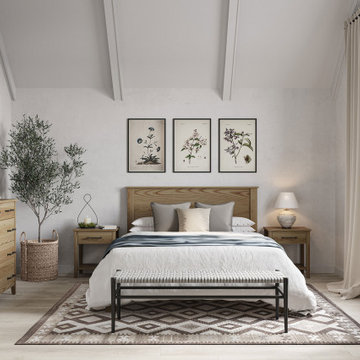
Exemple d'une chambre d'amis éclectique de taille moyenne avec un mur blanc, parquet clair, un sol blanc et un plafond voûté.
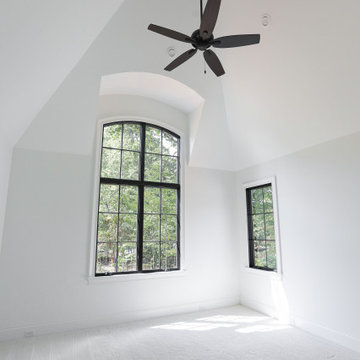
One of the guest bedrooms in a custom build home by David Rogers Builders located outside of Charlotte, NC in Waxhaw, NC.
Idée de décoration pour une chambre minimaliste de taille moyenne avec un mur blanc, aucune cheminée, un sol blanc et un plafond voûté.
Idée de décoration pour une chambre minimaliste de taille moyenne avec un mur blanc, aucune cheminée, un sol blanc et un plafond voûté.
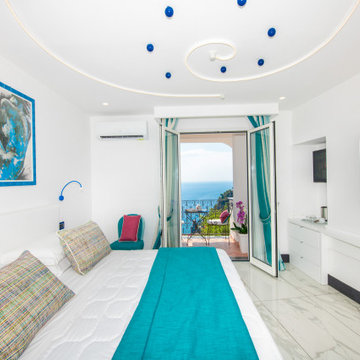
Foto: Vito Fusco
Réalisation d'une grande chambre méditerranéenne avec un mur gris, un sol en carrelage de céramique, un sol blanc et un plafond voûté.
Réalisation d'une grande chambre méditerranéenne avec un mur gris, un sol en carrelage de céramique, un sol blanc et un plafond voûté.
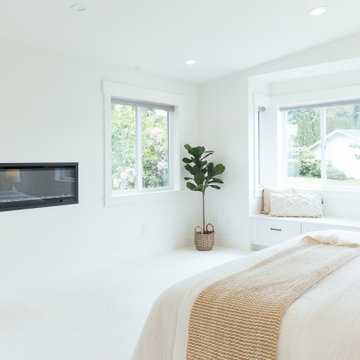
The bright and open primary bedroom features six large windows, a window seat, and an electric fireplace.
Réalisation d'une chambre tradition avec un mur blanc, un sol blanc et un plafond voûté.
Réalisation d'une chambre tradition avec un mur blanc, un sol blanc et un plafond voûté.
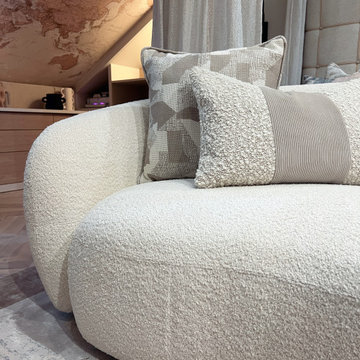
Boucle Sofa withe Bespoke design cushions
Idée de décoration pour une grande chambre d'amis nordique avec un mur beige, parquet clair, aucune cheminée, un sol blanc, un plafond voûté et du lambris.
Idée de décoration pour une grande chambre d'amis nordique avec un mur beige, parquet clair, aucune cheminée, un sol blanc, un plafond voûté et du lambris.
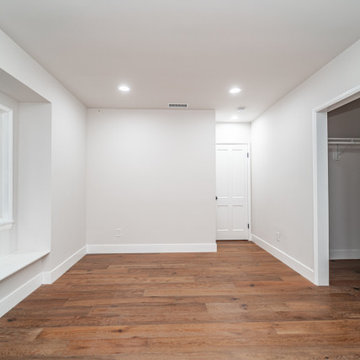
Inspiration pour une chambre design de taille moyenne avec un mur gris, un sol en carrelage de porcelaine, un sol blanc et un plafond voûté.
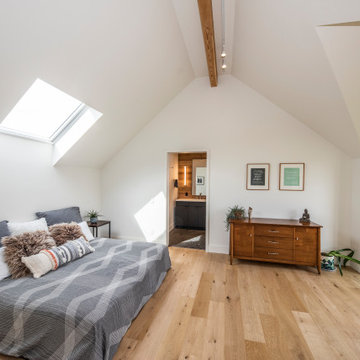
This gem of a home was designed by homeowner/architect Eric Vollmer. It is nestled in a traditional neighborhood with a deep yard and views to the east and west. Strategic window placement captures light and frames views while providing privacy from the next door neighbors. The second floor maximizes the volumes created by the roofline in vaulted spaces and loft areas. Four skylights illuminate the ‘Nordic Modern’ finishes and bring daylight deep into the house and the stairwell with interior openings that frame connections between the spaces. The skylights are also operable with remote controls and blinds to control heat, light and air supply.
Unique details abound! Metal details in the railings and door jambs, a paneled door flush in a paneled wall, flared openings. Floating shelves and flush transitions. The main bathroom has a ‘wet room’ with the tub tucked under a skylight enclosed with the shower.
This is a Structural Insulated Panel home with closed cell foam insulation in the roof cavity. The on-demand water heater does double duty providing hot water as well as heat to the home via a high velocity duct and HRV system.
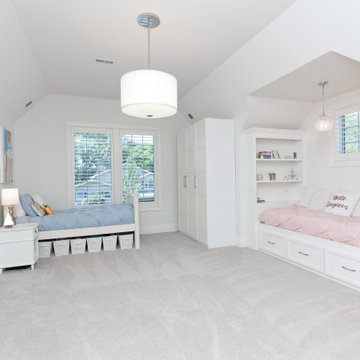
Bright bedroom with the perfect nook area to curl up with a book.
Inspiration pour une chambre avec moquette minimaliste avec un mur blanc, un sol blanc et un plafond voûté.
Inspiration pour une chambre avec moquette minimaliste avec un mur blanc, un sol blanc et un plafond voûté.
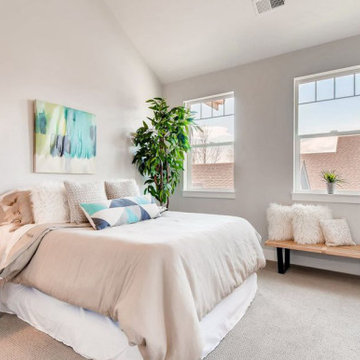
Cette photo montre une chambre craftsman de taille moyenne avec un mur blanc, un sol blanc et un plafond voûté.
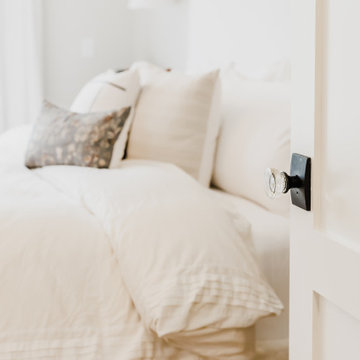
The Master Suite of the Elmwood project was formulated from scratch in the spacious addition of a branching household. Our clients wanted to keep the neighborhood they loved while creating space for a growing family. DMB Design came into the project at the blueprint phase, offering our intentional consideration to the layout of the space before its physical creation. This offered us an opportunity to present our idealized iteration of a self-contained sanctuary space. We created a spa-inspired atmosphere, starting with the floating tub that captured our hearts from the very beginning. You'll find plenty of space to hang your robe in the 15-foot walk in closet complete with floor-to-ceiling custom built-ins. The suite maintains an aura of romance, creating a sense of delicacy without an ounce of fussiness.
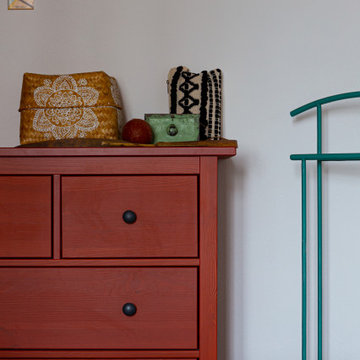
Progetto di Interior Styling di una camera da letto collocata a nord, quindi, purtroppo, la più fredda della casa.
L'idea iniziale era uno stile etnico, che avesse una predominanza del color terracotta.
Di terracotta abbiamo deciso di tinteggiare tutta la parete dietro il letto e il mobile in legno a 8 cassetti, il resto delle pareti è stato rinfrescato di bianco.
A riscaldare l'ambiente c'è anche un tocco di artigianalità con la libreria a cubo e la grande mensola sopra la testata del letto, realizzate entrambe a mano, con profili in ferro. Tessuti e materiali come cotone e rattan completano la mia ricerca di matericità.
Per questa stanza nessuna pianta verde, data la temperatura bassa e la poca esposizione al sole, via libera invece alla Pampa e ai fiori secchi!
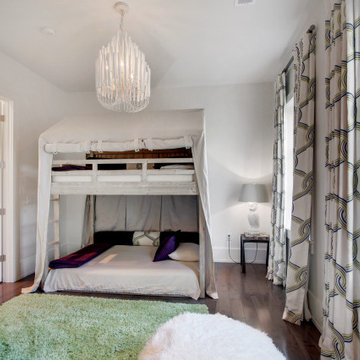
Sofia Joelsson Design, Interior Design Services. Kids Room, two story New Orleans new construction. Wood Floors, Large baseboards, wainscot, Bunkbed, Chandelier, play room
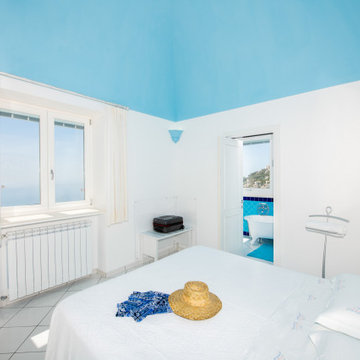
Foto: Vito Fusco
Cette photo montre une chambre parentale méditerranéenne de taille moyenne avec un mur blanc, un sol en carrelage de céramique, un sol blanc et un plafond voûté.
Cette photo montre une chambre parentale méditerranéenne de taille moyenne avec un mur blanc, un sol en carrelage de céramique, un sol blanc et un plafond voûté.
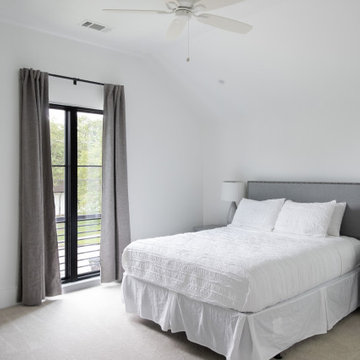
Cette photo montre une chambre grise et blanche chic de taille moyenne avec un mur blanc, un sol blanc et un plafond voûté.
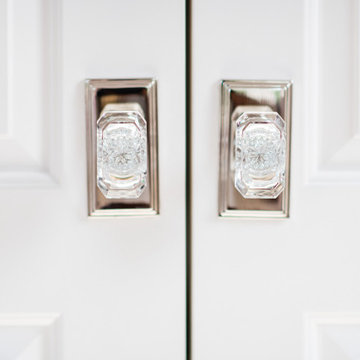
The master bedroom is enveloped in Benjamin Moore's Portland Gray paint, with a special hand finish applied to the ceiling for an ethereal feel. While certainly feminine in color and shapes, this bedroom is tranquil and soothing.
Bed, nightstand and dresser are from Vanguard. Custom chairs and ottoman are by Tomlinson. Motorized shades are from The Shade Store. The ultimate in luxury, bedding is by Dea fine linens. Door hardware is by Grandeur.
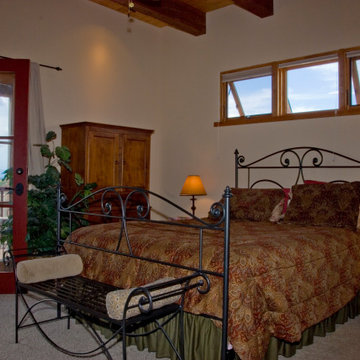
Idée de décoration pour une grande chambre sud-ouest américain avec un mur blanc, un sol blanc, aucune cheminée, poutres apparentes, un plafond voûté et un plafond en bois.
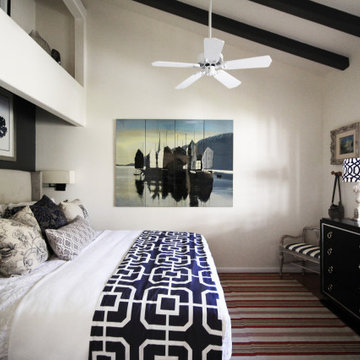
Dynamic patterns, textures, accent lighting and great use of space planning make this ocean side bedroom a real show-stopper.
Idée de décoration pour une chambre d'amis marine avec un mur blanc, un sol en marbre, un sol blanc et un plafond voûté.
Idée de décoration pour une chambre d'amis marine avec un mur blanc, un sol en marbre, un sol blanc et un plafond voûté.
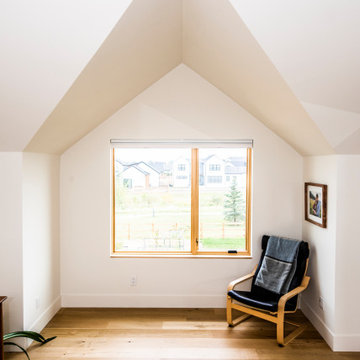
This gem of a home was designed by homeowner/architect Eric Vollmer. It is nestled in a traditional neighborhood with a deep yard and views to the east and west. Strategic window placement captures light and frames views while providing privacy from the next door neighbors. The second floor maximizes the volumes created by the roofline in vaulted spaces and loft areas. Four skylights illuminate the ‘Nordic Modern’ finishes and bring daylight deep into the house and the stairwell with interior openings that frame connections between the spaces. The skylights are also operable with remote controls and blinds to control heat, light and air supply.
Unique details abound! Metal details in the railings and door jambs, a paneled door flush in a paneled wall, flared openings. Floating shelves and flush transitions. The main bathroom has a ‘wet room’ with the tub tucked under a skylight enclosed with the shower.
This is a Structural Insulated Panel home with closed cell foam insulation in the roof cavity. The on-demand water heater does double duty providing hot water as well as heat to the home via a high velocity duct and HRV system.
Idées déco de chambres avec un sol blanc et un plafond voûté
7