Idées déco de chambres avec un sol blanc et un plafond voûté
Trier par :
Budget
Trier par:Populaires du jour
161 - 180 sur 206 photos
1 sur 3
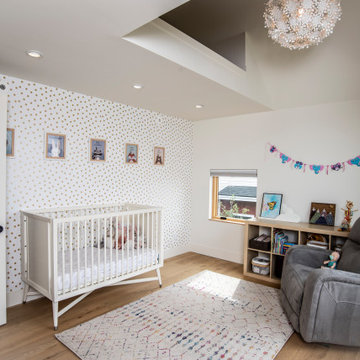
This gem of a home was designed by homeowner/architect Eric Vollmer. It is nestled in a traditional neighborhood with a deep yard and views to the east and west. Strategic window placement captures light and frames views while providing privacy from the next door neighbors. The second floor maximizes the volumes created by the roofline in vaulted spaces and loft areas. Four skylights illuminate the ‘Nordic Modern’ finishes and bring daylight deep into the house and the stairwell with interior openings that frame connections between the spaces. The skylights are also operable with remote controls and blinds to control heat, light and air supply.
Unique details abound! Metal details in the railings and door jambs, a paneled door flush in a paneled wall, flared openings. Floating shelves and flush transitions. The main bathroom has a ‘wet room’ with the tub tucked under a skylight enclosed with the shower.
This is a Structural Insulated Panel home with closed cell foam insulation in the roof cavity. The on-demand water heater does double duty providing hot water as well as heat to the home via a high velocity duct and HRV system.
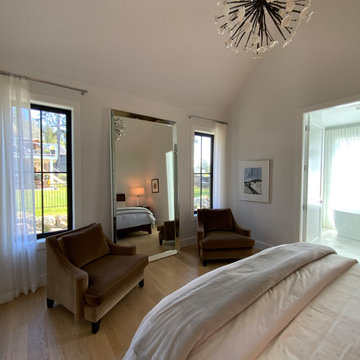
Master suite
Cette image montre une chambre parentale traditionnelle de taille moyenne avec un mur blanc, parquet clair, un sol blanc et un plafond voûté.
Cette image montre une chambre parentale traditionnelle de taille moyenne avec un mur blanc, parquet clair, un sol blanc et un plafond voûté.
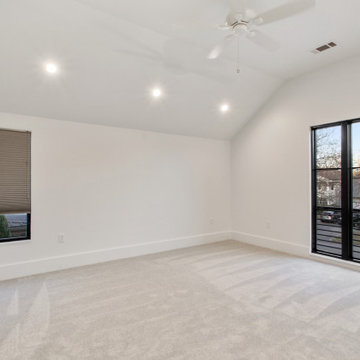
Cette image montre une chambre grise et blanche traditionnelle de taille moyenne avec un mur blanc, un sol blanc et un plafond voûté.
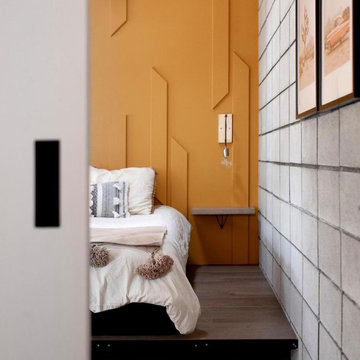
Custom bedroom design featuring a raised bed platform with accent lighting below. Includes floating wood nightstands with sconces, with textural yellow accent wall behind.
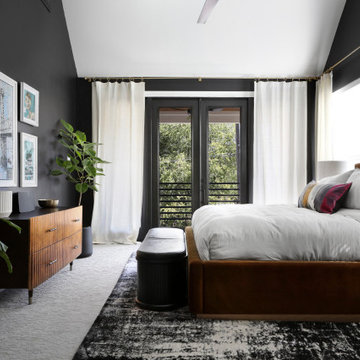
This 3,569-square foot, 3-story new build was part of Dallas's Green Build Program. This minimalist rocker pad boasts beautiful energy efficiency, painted brick, wood beams and serves as the perfect backdrop to Dallas' favorite landmarks near popular attractions, like White Rock Lake and Deep Ellum; a melting pot of art, music, and nature. Walk into this home and you're greeted with industrial accents and minimal Mid-Century Modern flair. Expansive windows flood the open-floor plan living room/dining area in light. The homeowner wanted a pristine space that reflects his love of alternative rock bands. To bring this into his new digs, all the walls were painted white and we added pops of bold colors through custom-framed band posters, paired with velvet accents, vintage-inspired patterns, and jute fabrics. A modern take on hippie style with masculine appeal. A gleaming example of how eclectic-chic living can have a place in your modern abode, showcased by nature, music memorabilia and bluesy hues. The bedroom is a masterpiece of contrast. The dark hued walls contrast with the room's luxurious velvet cognac bed. Fluted mid-century furniture is found alongside metal and wood accents with greenery, which help to create an opulent, welcoming atmosphere for this home.
“When people come to my home, the first thing they say is that it looks like a magazine! As nice as it looks, it is inviting and comfortable and we use it. I enjoyed the entire process working with Veronica and her team. I am 100% sure that I will use them again and highly recommend them to anyone." Tucker M., Client
Designer: @designwithronnie
Architect: @mparkerdesign
Photography: @mattigreshaminteriors
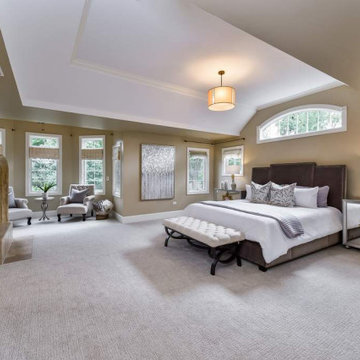
This is truly a master suite complete with a fireplace and a separate sitting area. The ceiling details are highlighted by sunlight streaming in through the transom window over the headboard.
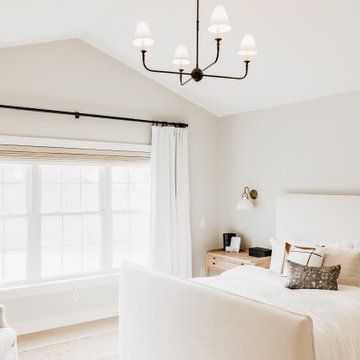
The Master Suite of the Elmwood project was formulated from scratch in the spacious addition of a branching household. Our clients wanted to keep the neighborhood they loved while creating space for a growing family. DMB Design came into the project at the blueprint phase, offering our intentional consideration to the layout of the space before its physical creation. This offered us an opportunity to present our idealized iteration of a self-contained sanctuary space. We created a spa-inspired atmosphere, starting with the floating tub that captured our hearts from the very beginning. You'll find plenty of space to hang your robe in the 15-foot walk in closet complete with floor-to-ceiling custom built-ins. The suite maintains an aura of romance, creating a sense of delicacy without an ounce of fussiness.
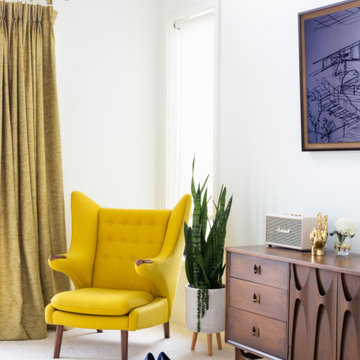
Idées déco pour une grande chambre rétro en bois avec un mur blanc, un sol blanc et un plafond voûté.
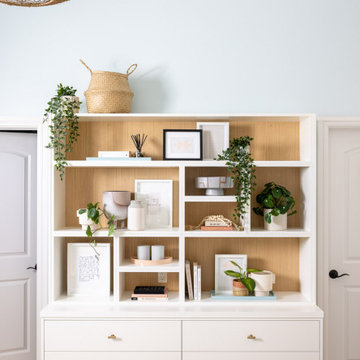
In this teenage girls boho style bedroom, we changed absolutely everything in the space.
We gave it a fresh and stylish look by taking out the once brown carpet, painting the walls, updating the light fixture, installing this gorgeous grasscloth feature wallpaper, custom designed drapery to match the wallpaper, custom designed a built-in to match thee nightstand, curated all new furniture and decor; and even... created a seating area for her and all of her friends to enjoy!
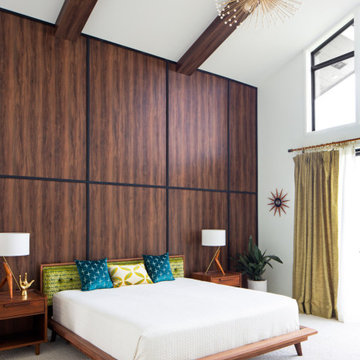
Réalisation d'une grande chambre vintage en bois avec un mur blanc, un sol blanc et un plafond voûté.
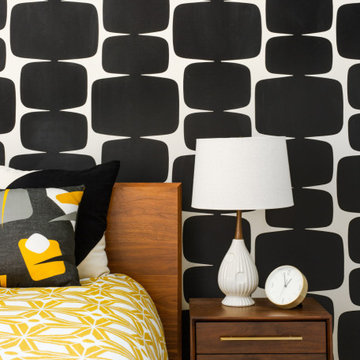
Inspiration pour une grande chambre vintage avec un mur blanc, un sol blanc, un plafond voûté et du papier peint.
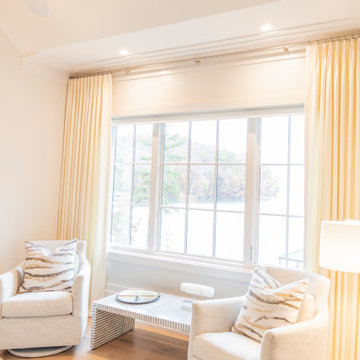
Inspiration pour une grande chambre parentale marine avec un mur blanc, parquet clair, une cheminée standard, un manteau de cheminée en lambris de bois, un sol blanc et un plafond voûté.
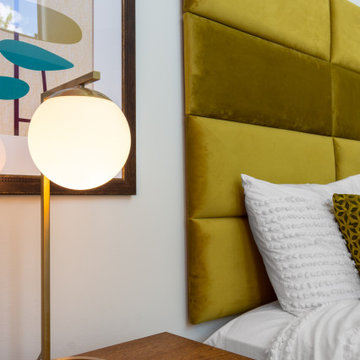
Midcentury Modern inspired new build home. Color, texture, pattern, interesting roof lines, wood, light!
Inspiration pour une grande chambre vintage avec un mur blanc, un sol blanc, un plafond voûté et du papier peint.
Inspiration pour une grande chambre vintage avec un mur blanc, un sol blanc, un plafond voûté et du papier peint.
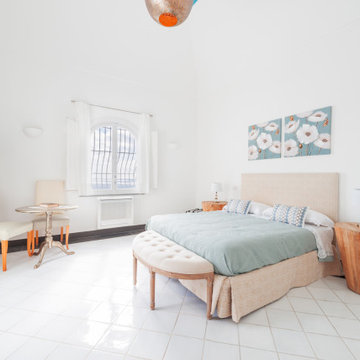
Camera da letto | Bedroom
Réalisation d'une chambre parentale méditerranéenne de taille moyenne avec un mur blanc, un sol en carrelage de porcelaine, un sol blanc et un plafond voûté.
Réalisation d'une chambre parentale méditerranéenne de taille moyenne avec un mur blanc, un sol en carrelage de porcelaine, un sol blanc et un plafond voûté.
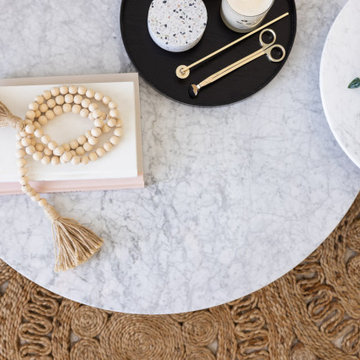
In this teenage girls boho style bedroom, we changed absolutely everything in the space.
We gave it a fresh and stylish look by taking out the once brown carpet, painting the walls, updating the light fixture, installing this gorgeous grasscloth feature wallpaper, custom designed drapery to match the wallpaper, custom designed a built-in to match thee nightstand, curated all new furniture and decor; and even... created a seating area for her and all of her friends to enjoy!
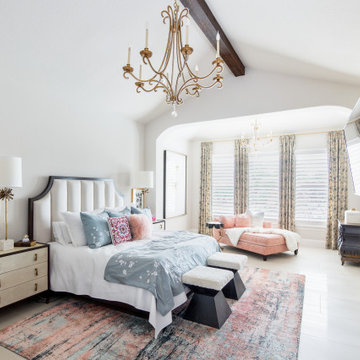
Large master bedroom with sitting room and fireplace.
Exemple d'une grande chambre parentale méditerranéenne avec un mur blanc, un sol en carrelage de porcelaine, une cheminée standard, un manteau de cheminée en carrelage, un sol blanc et un plafond voûté.
Exemple d'une grande chambre parentale méditerranéenne avec un mur blanc, un sol en carrelage de porcelaine, une cheminée standard, un manteau de cheminée en carrelage, un sol blanc et un plafond voûté.
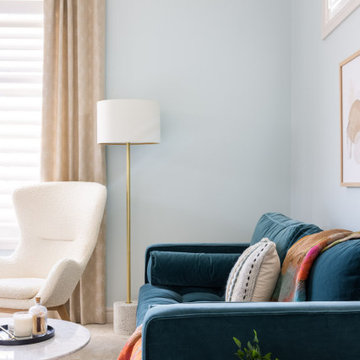
In this teenage girls boho style bedroom, we changed absolutely everything in the space.
We gave it a fresh and stylish look by taking out the once brown carpet, painting the walls, updating the light fixture, installing this gorgeous grasscloth feature wallpaper, custom designed drapery to match the wallpaper, custom designed a built-in to match thee nightstand, curated all new furniture and decor; and even... created a seating area for her and all of her friends to enjoy!
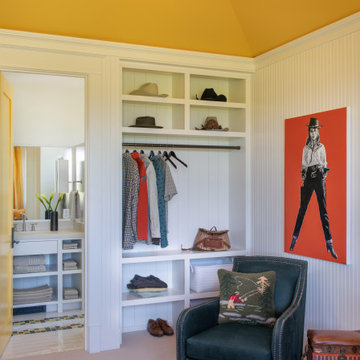
Réalisation d'une chambre champêtre de taille moyenne avec un mur jaune, un sol blanc et un plafond voûté.
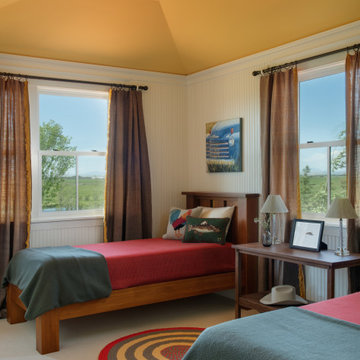
Cette photo montre une chambre nature de taille moyenne avec un mur jaune, un sol blanc et un plafond voûté.
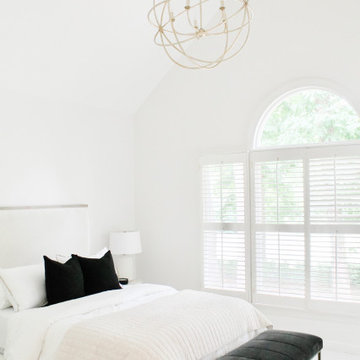
All this classic home needed was some new life and love poured into it. The client's had a very modern style and were drawn to Restoration Hardware inspirations. The palette we stuck to in this space incorporated easy neutrals, mixtures of brass, and black accents. We freshened up the original hardwood flooring throughout with a natural matte stain, added wainscoting to enhance the integrity of the home, and brightened the space with white paint making the rooms feel more expansive than reality.
Idées déco de chambres avec un sol blanc et un plafond voûté
9