Idées déco de chambres avec un sol en bois brun et un plafond décaissé
Trier par :
Budget
Trier par:Populaires du jour
141 - 160 sur 972 photos
1 sur 3
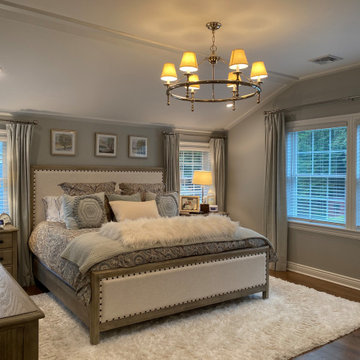
Inspiration pour une chambre parentale traditionnelle avec un mur gris, un sol en bois brun et un plafond décaissé.
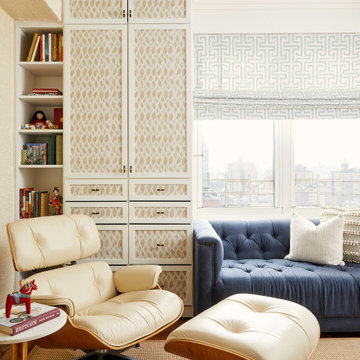
Idée de décoration pour une chambre d'amis design de taille moyenne avec un mur beige, un sol en bois brun, un sol marron, un plafond décaissé et du papier peint.
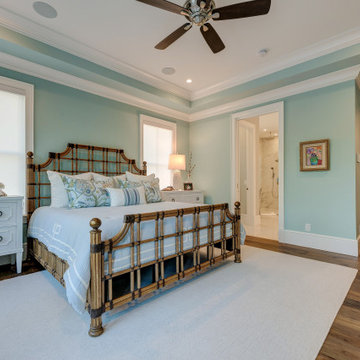
The view from the other side of the bedroom, looking toward the door leading into the bath and closet.
Aménagement d'une chambre d'amis bord de mer de taille moyenne avec un mur vert, un sol en bois brun, un sol marron et un plafond décaissé.
Aménagement d'une chambre d'amis bord de mer de taille moyenne avec un mur vert, un sol en bois brun, un sol marron et un plafond décaissé.
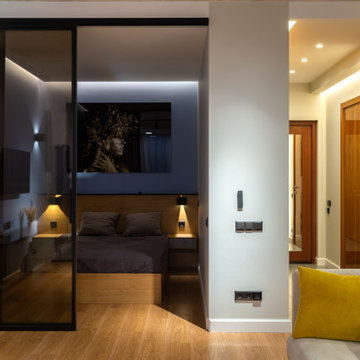
Inspiration pour une petite chambre parentale blanche et bois bohème avec un mur bleu, un sol en bois brun, aucune cheminée, un sol beige, un plafond décaissé et du lambris.
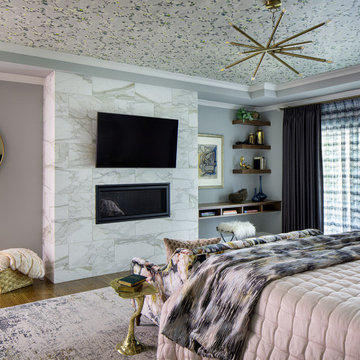
This gorgeous large master bedroom has a tray ceiling with a metallic floral wallpaper. The pretty tufted floral velvet sofa at the foot of the bed set the color for the rest of the room. The fireplace is finished in beautiful Calacatta marble tile.
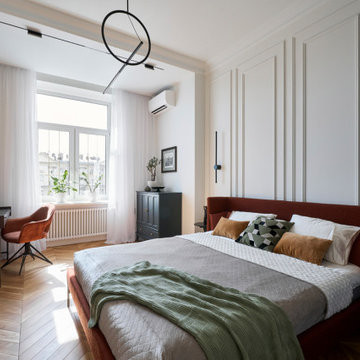
Exemple d'une chambre parentale blanche et bois chic de taille moyenne avec un mur blanc, un sol en bois brun, un sol beige et un plafond décaissé.
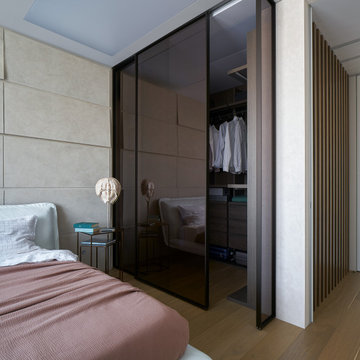
Кровать — Natuzzi; тумба в спальне, консоль, гардеробная — собственного производства Starikova Design по эскизам автора; перегородка гардеробной — Raumplus. Отделка пола — Weitzer Parkett; двери и панели — Woodex Group.
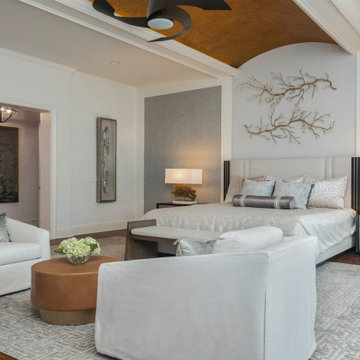
Beautiful Master Bedroom with custom wall detailing and tray ceiling. The tray is inlaid with venetian plaster. The additional seating area is perfect for relaxing and reading a good book.
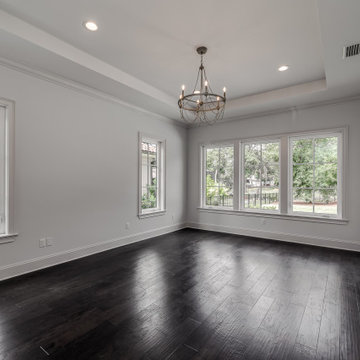
This 4150 SF waterfront home in Queen's Harbour Yacht & Country Club is built for entertaining. It features a large beamed great room with fireplace and built-ins, a gorgeous gourmet kitchen with wet bar and working pantry, and a private study for those work-at-home days. A large first floor master suite features water views and a beautiful marble tile bath. The home is an entertainer's dream with large lanai, outdoor kitchen, pool, boat dock, upstairs game room with another wet bar and a balcony to take in those views. Four additional bedrooms including a first floor guest suite round out the home.
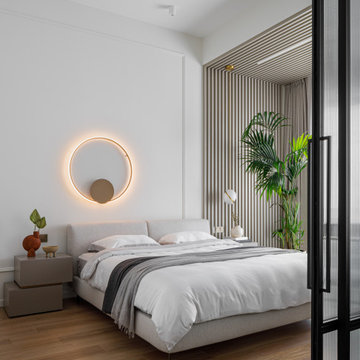
Idées déco pour une chambre parentale contemporaine de taille moyenne avec un mur blanc, un sol en bois brun, un plafond décaissé et du lambris.
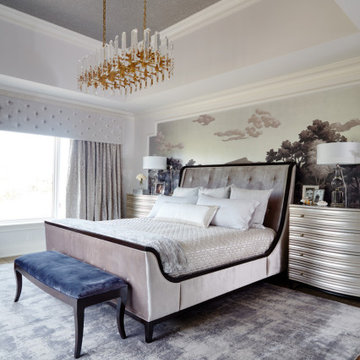
This estate is a transitional home that blends traditional architectural elements with clean-lined furniture and modern finishes. The fine balance of curved and straight lines results in an uncomplicated design that is both comfortable and relaxing while still sophisticated and refined. The red-brick exterior façade showcases windows that assure plenty of light. Once inside, the foyer features a hexagonal wood pattern with marble inlays and brass borders which opens into a bright and spacious interior with sumptuous living spaces. The neutral silvery grey base colour palette is wonderfully punctuated by variations of bold blue, from powder to robin’s egg, marine and royal. The anything but understated kitchen makes a whimsical impression, featuring marble counters and backsplashes, cherry blossom mosaic tiling, powder blue custom cabinetry and metallic finishes of silver, brass, copper and rose gold. The opulent first-floor powder room with gold-tiled mosaic mural is a visual feast.
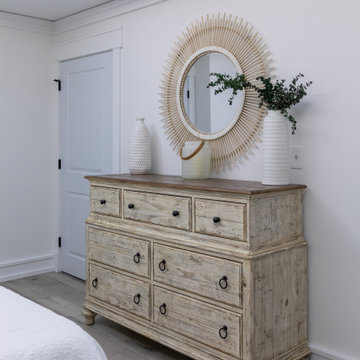
Exemple d'une chambre parentale bord de mer de taille moyenne avec un mur blanc, un sol en bois brun, aucune cheminée, un sol gris, un plafond décaissé et du lambris.
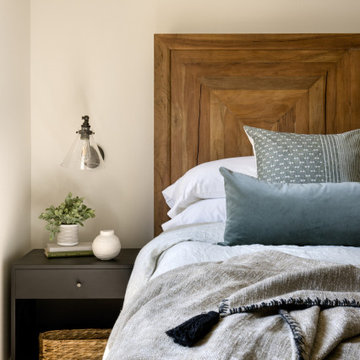
This Pacific Northwest home was designed with a modern aesthetic. We gathered inspiration from nature with elements like beautiful wood cabinets and architectural details, a stone fireplace, and natural quartzite countertops.
---
Project designed by Michelle Yorke Interior Design Firm in Bellevue. Serving Redmond, Sammamish, Issaquah, Mercer Island, Kirkland, Medina, Clyde Hill, and Seattle.
For more about Michelle Yorke, see here: https://michelleyorkedesign.com/
To learn more about this project, see here: https://michelleyorkedesign.com/project/interior-designer-cle-elum-wa/
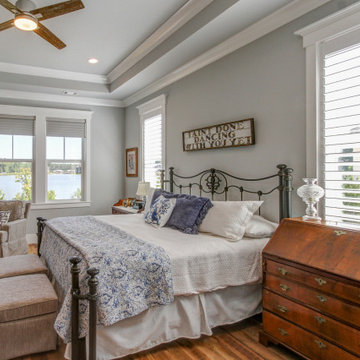
Cette photo montre une chambre chic avec un mur gris, un sol en bois brun, un sol marron et un plafond décaissé.
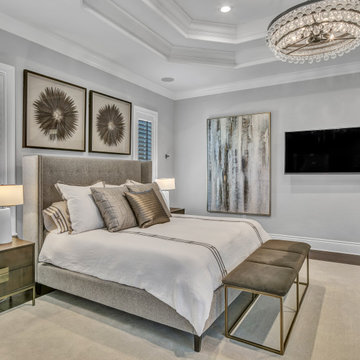
Master En Suite in Monochromatic base tones with pops of Bronze, Gold, Black, Grey. The Double Tray Ceiling and Statement chandelier provide added elements of Glamour.
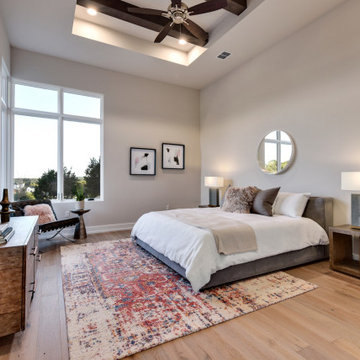
Réalisation d'une chambre tradition avec un mur gris, un sol en bois brun, un sol marron, poutres apparentes et un plafond décaissé.
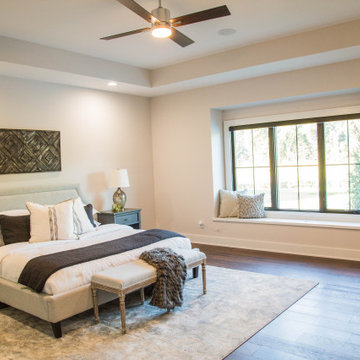
The oversized master bedroom features a tray ceiling and a window with a view of the lake outside.
Idée de décoration pour une très grande chambre parentale minimaliste avec un mur blanc, un sol en bois brun, un sol marron et un plafond décaissé.
Idée de décoration pour une très grande chambre parentale minimaliste avec un mur blanc, un sol en bois brun, un sol marron et un plafond décaissé.
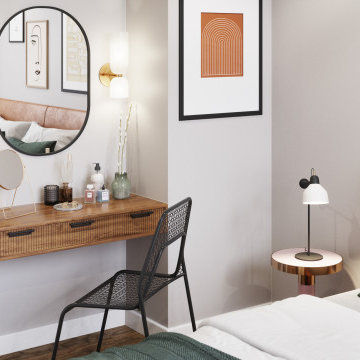
This modern interior was designed with a Japanese touch, and with special attention to natural materials and fabrics. The integrated kitchen with its custom-made island – serving as a dining table – creates a large open space perfect for preparing and serving lively dinners.
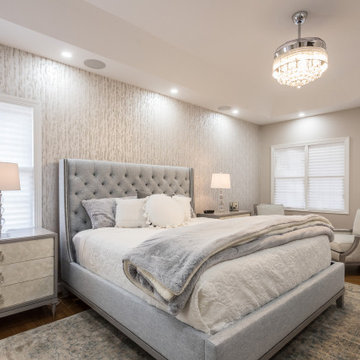
This tranquil master suite is set against a rare and exquisite wallpaper. This dazzling texture is created by hand-applied glittering beads. Giving the walls a harmonious outlook, this designer wallpaper will take your breath away.
All furnishings were created with custom fabrics and finishes to rest atop a luxurious rug. The ceiling fan, with lexan blades is hidden within the chandelier.
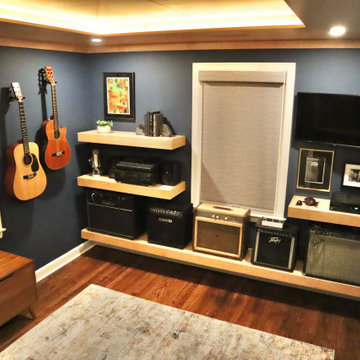
Spare bedroom transformation to media and guitar room with floating shelving and maple plywood try ceiling feature and LED uplighting.
Cette image montre une chambre d'amis traditionnelle de taille moyenne avec un mur bleu, un sol en bois brun et un plafond décaissé.
Cette image montre une chambre d'amis traditionnelle de taille moyenne avec un mur bleu, un sol en bois brun et un plafond décaissé.
Idées déco de chambres avec un sol en bois brun et un plafond décaissé
8