Idées déco de chambres avec un sol en bois brun et un plafond décaissé
Trier par :
Budget
Trier par:Populaires du jour
161 - 180 sur 972 photos
1 sur 3
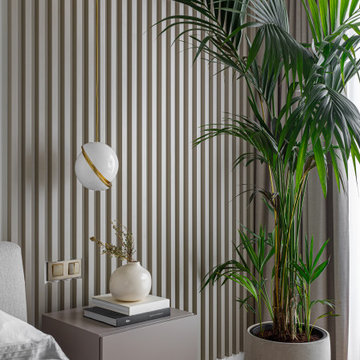
Réalisation d'une chambre parentale design de taille moyenne avec un mur blanc, un sol en bois brun, un plafond décaissé et du lambris.
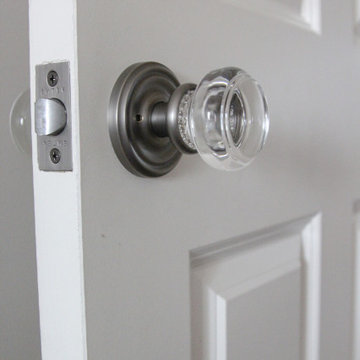
Idée de décoration pour une chambre parentale bohème avec un mur bleu, un sol en bois brun et un plafond décaissé.
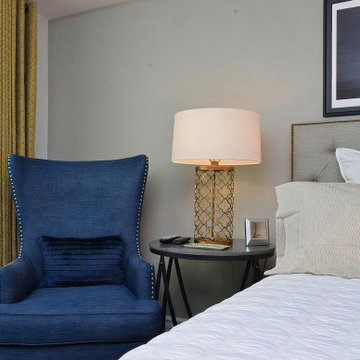
In this corner of the room, a blue lounge chair. The wall is adorned with Magritte-inspired contemporary artwork.
Idée de décoration pour une chambre parentale méditerranéenne de taille moyenne avec un mur gris, un sol en bois brun, aucune cheminée, un sol marron et un plafond décaissé.
Idée de décoration pour une chambre parentale méditerranéenne de taille moyenne avec un mur gris, un sol en bois brun, aucune cheminée, un sol marron et un plafond décaissé.
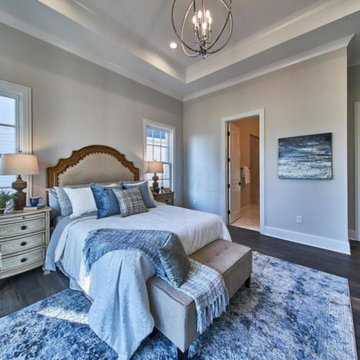
Aménagement d'une chambre parentale classique de taille moyenne avec un mur blanc, un sol en bois brun et un plafond décaissé.
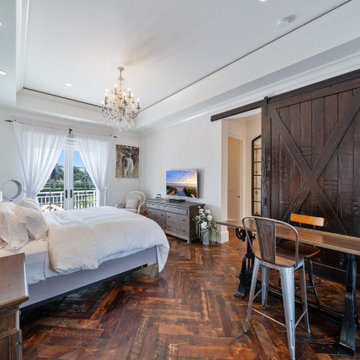
Idées déco pour une chambre parentale classique avec un mur blanc, un sol en bois brun, aucune cheminée, un sol marron et un plafond décaissé.
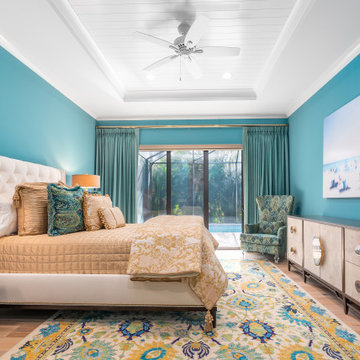
Inspiration pour une chambre d'amis traditionnelle avec un mur bleu, un sol en bois brun, aucune cheminée, un sol marron, un plafond en lambris de bois et un plafond décaissé.
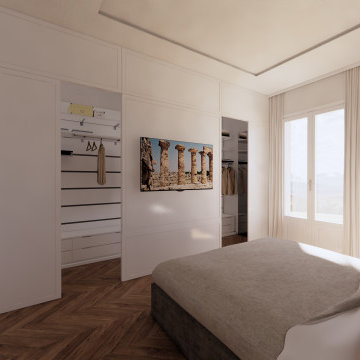
Idée de décoration pour une grande chambre parentale tradition avec un mur beige, un sol en bois brun, un sol jaune, un plafond décaissé et du papier peint.
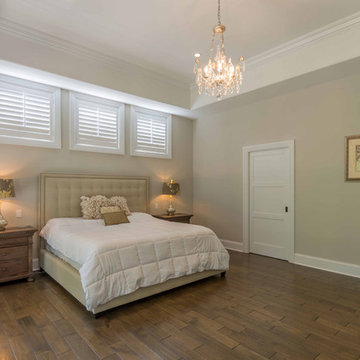
This 6,000sf luxurious custom new construction 5-bedroom, 4-bath home combines elements of open-concept design with traditional, formal spaces, as well. Tall windows, large openings to the back yard, and clear views from room to room are abundant throughout. The 2-story entry boasts a gently curving stair, and a full view through openings to the glass-clad family room. The back stair is continuous from the basement to the finished 3rd floor / attic recreation room.
The interior is finished with the finest materials and detailing, with crown molding, coffered, tray and barrel vault ceilings, chair rail, arched openings, rounded corners, built-in niches and coves, wide halls, and 12' first floor ceilings with 10' second floor ceilings.
It sits at the end of a cul-de-sac in a wooded neighborhood, surrounded by old growth trees. The homeowners, who hail from Texas, believe that bigger is better, and this house was built to match their dreams. The brick - with stone and cast concrete accent elements - runs the full 3-stories of the home, on all sides. A paver driveway and covered patio are included, along with paver retaining wall carved into the hill, creating a secluded back yard play space for their young children.
Project photography by Kmieick Imagery.
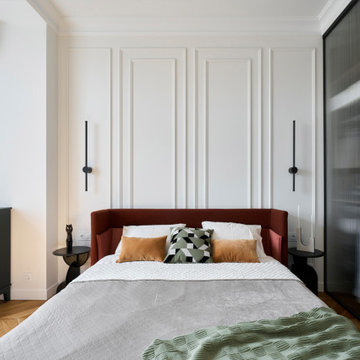
Cette photo montre une chambre parentale blanche et bois chic de taille moyenne avec un mur blanc, un sol en bois brun, un sol beige et un plafond décaissé.
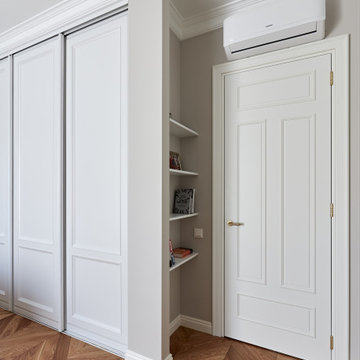
Idées déco pour une chambre parentale blanche et bois classique de taille moyenne avec un mur gris, un sol en bois brun, aucune cheminée, un sol orange, un plafond décaissé et du papier peint.
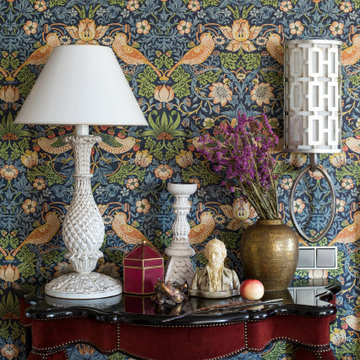
Idée de décoration pour une grande chambre parentale bohème avec un mur vert, un sol en bois brun, un sol marron, un plafond décaissé et du papier peint.
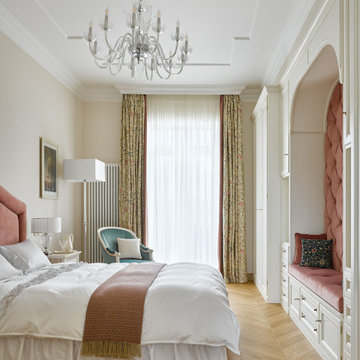
Спальня уютная и теплая, с французским окном выходящим на патио и реку.
Inspiration pour une grande chambre parentale traditionnelle avec un mur beige, un sol en bois brun, un plafond décaissé et un sol marron.
Inspiration pour une grande chambre parentale traditionnelle avec un mur beige, un sol en bois brun, un plafond décaissé et un sol marron.
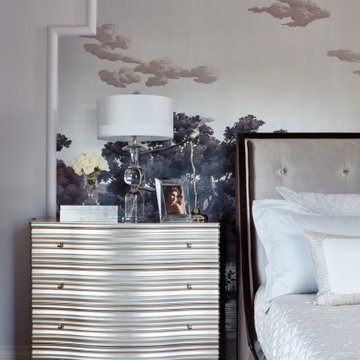
This estate is a transitional home that blends traditional architectural elements with clean-lined furniture and modern finishes. The fine balance of curved and straight lines results in an uncomplicated design that is both comfortable and relaxing while still sophisticated and refined. The red-brick exterior façade showcases windows that assure plenty of light. Once inside, the foyer features a hexagonal wood pattern with marble inlays and brass borders which opens into a bright and spacious interior with sumptuous living spaces. The neutral silvery grey base colour palette is wonderfully punctuated by variations of bold blue, from powder to robin’s egg, marine and royal. The anything but understated kitchen makes a whimsical impression, featuring marble counters and backsplashes, cherry blossom mosaic tiling, powder blue custom cabinetry and metallic finishes of silver, brass, copper and rose gold. The opulent first-floor powder room with gold-tiled mosaic mural is a visual feast.
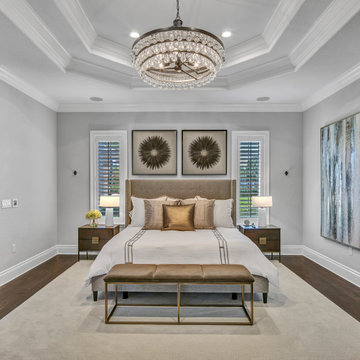
Master En Suite in Monochromatic base tones with pops of Bronze, Gold, Black, Grey. The Double Tray Ceiling and Statement chandelier provide added elements of Glamour.
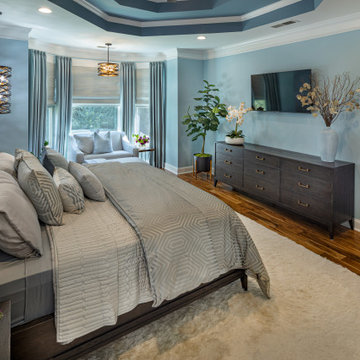
Idées déco pour une grande chambre parentale classique avec un mur bleu, un sol en bois brun, un sol marron et un plafond décaissé.
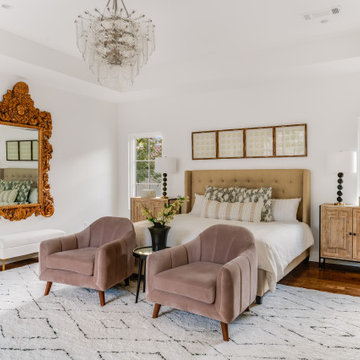
Stunning traditional home in the Devonshire neighborhood of Dallas.
Inspiration pour une grande chambre parentale traditionnelle avec un mur blanc, un sol en bois brun, un sol marron et un plafond décaissé.
Inspiration pour une grande chambre parentale traditionnelle avec un mur blanc, un sol en bois brun, un sol marron et un plafond décaissé.
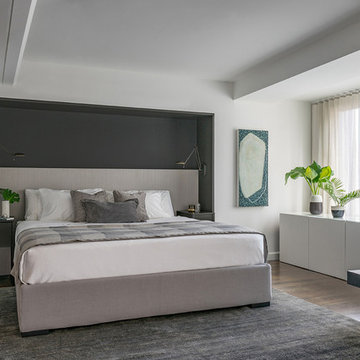
A modern built-in headboard creates an eye catching, space saving detail. The dark colored millwork helps to disguise the built in reading lamps for a clutter free look.
Eric Roth Photography
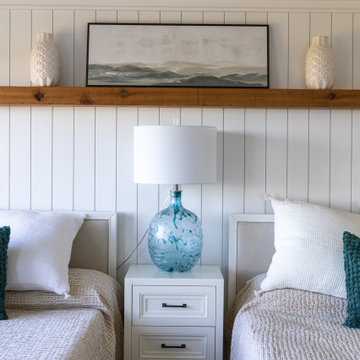
Idée de décoration pour une chambre parentale marine de taille moyenne avec un mur blanc, un sol en bois brun, un manteau de cheminée en bois, un sol gris, un plafond décaissé et du lambris de bois.
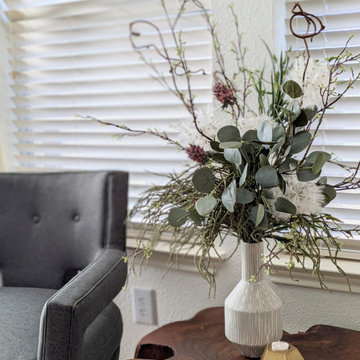
This gorgeous primary bedroom got a whole new look with a fresh color palette. We painted the entire room (and ceiling) a soft white called Night Blooming Jasmine by Behr. The accent wall was painted in Asphalt Gray by Behr. We updated the bedding, installed new curtains, curtain rod, tiebacks, rug, accent chair, nightstands, ceiling fan, and accent decor. Additionally, I painted a custom 5' x 4' abstract painting for the wall by the bed. This room has an incredibly calm and peaceful feeling without sacrificing sophistication and style.
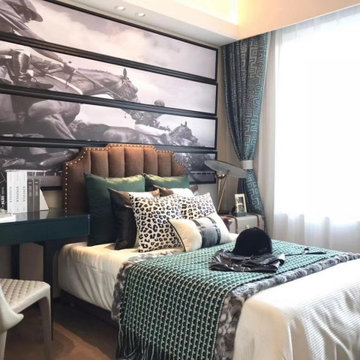
Great furniture, artwork and color combination!
Idée de décoration pour une petite chambre d'amis tradition avec un mur beige, un sol en bois brun, un sol marron, un plafond décaissé et du lambris.
Idée de décoration pour une petite chambre d'amis tradition avec un mur beige, un sol en bois brun, un sol marron, un plafond décaissé et du lambris.
Idées déco de chambres avec un sol en bois brun et un plafond décaissé
9