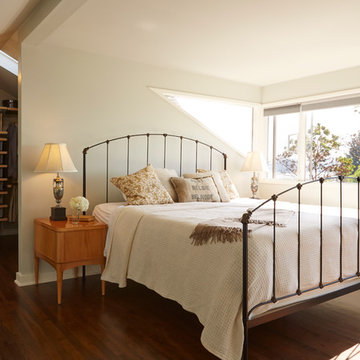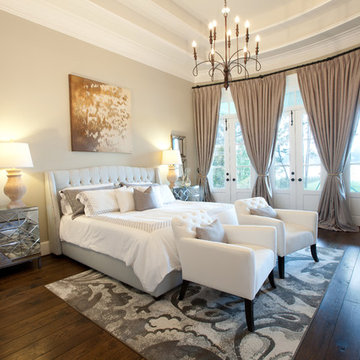Idées déco de chambres avec parquet foncé
Trier par :
Budget
Trier par:Populaires du jour
21 - 40 sur 44 322 photos
1 sur 5

World Renowned Architecture Firm Fratantoni Design created this beautiful home! They design home plans for families all over the world in any size and style. They also have in-house Interior Designer Firm Fratantoni Interior Designers and world class Luxury Home Building Firm Fratantoni Luxury Estates! Hire one or all three companies to design and build and or remodel your home!
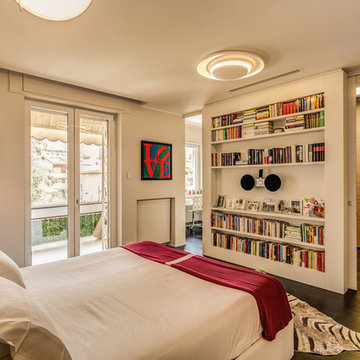
Cette photo montre une chambre tendance avec un mur blanc, parquet foncé et un sol marron.
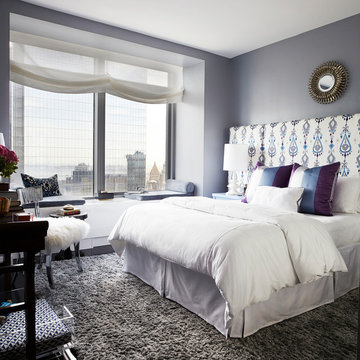
Inspiration pour une chambre parentale design de taille moyenne avec un mur gris, parquet foncé, aucune cheminée et un sol marron.
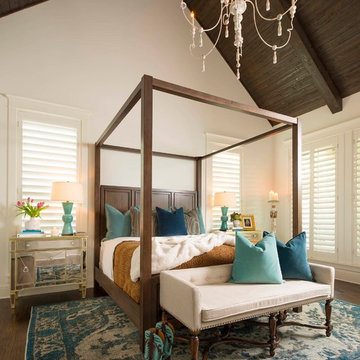
Dan Piassick
Réalisation d'une chambre tradition avec un mur blanc, parquet foncé et un sol marron.
Réalisation d'une chambre tradition avec un mur blanc, parquet foncé et un sol marron.
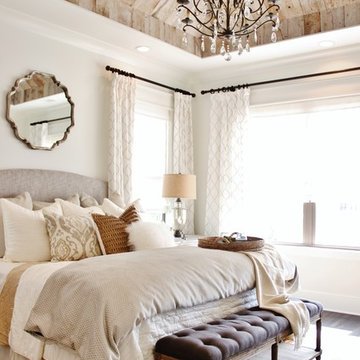
Thistlewood Farms
Réalisation d'une chambre parentale tradition avec un mur blanc, parquet foncé et aucune cheminée.
Réalisation d'une chambre parentale tradition avec un mur blanc, parquet foncé et aucune cheminée.
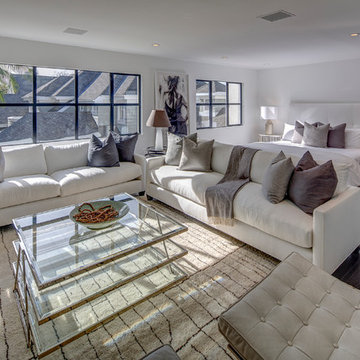
Brian Thomas Jones
Cette photo montre une très grande chambre d'amis tendance avec un mur blanc et parquet foncé.
Cette photo montre une très grande chambre d'amis tendance avec un mur blanc et parquet foncé.

The master bedroom is a symphony of textures and patterns with its horizontal banded walls, hexagonal ceiling design, and furnishings that include a sunburst inlaid bone chest, star bamboo silk rug and quatrefoil sheers.
A Bonisolli Photography
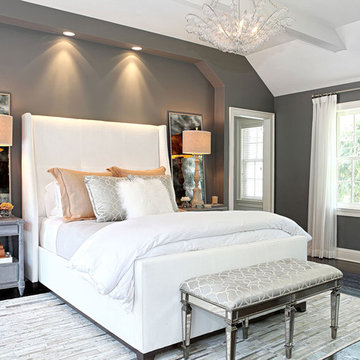
Idées déco pour une grande chambre parentale grise et blanche classique avec un mur gris, parquet foncé et aucune cheminée.
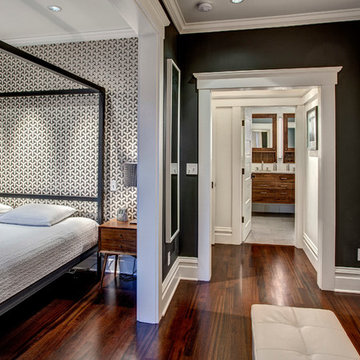
Two smaller bedrooms were combined to create a generous Master Suite with a dressing area and built-in closets. John Wilbanks Photography
Exemple d'une chambre parentale chic avec un mur multicolore et parquet foncé.
Exemple d'une chambre parentale chic avec un mur multicolore et parquet foncé.
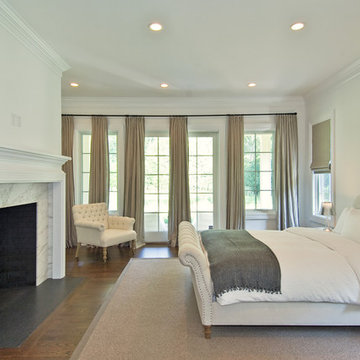
Wainscott South New Construction. Builder: Michael Frank Building Co. Designer: EB Designs
SOLD $5M
Poised on 1.25 acres from which the ocean a mile away is often heard and its breezes most definitely felt, this nearly completed 8,000 +/- sq ft residence offers masterful construction, consummate detail and impressive symmetry on three levels of living space. The journey begins as a double height paneled entry welcomes you into a sun drenched environment over richly stained oak floors. Spread out before you is the great room with coffered 10 ft ceilings and fireplace. Turn left past powder room, into the handsome formal dining room with coffered ceiling and chunky moldings. The heart and soul of your days will happen in the expansive kitchen, professionally equipped and bolstered by a butlers pantry leading to the dining room. The kitchen flows seamlessly into the family room with wainscotted 20' ceilings, paneling and room for a flatscreen TV over the fireplace. French doors open from here to the screened outdoor living room with fireplace. An expansive master with fireplace, his/her closets, steam shower and jacuzzi completes the first level. Upstairs, a second fireplaced master with private terrace and similar amenities reigns over 3 additional ensuite bedrooms. The finished basement offers recreational and media rooms, full bath and two staff lounges with deep window wells The 1.3acre property includes copious lawn and colorful landscaping that frame the Gunite pool and expansive slate patios. A convenient pool bath with access from both inside and outside the house is adjacent to the two car garage. Walk to the stores in Wainscott, bike to ocean at Beach Lane or shop in the nearby villages. Easily the best priced new construction with the most to offer south of the highway today.

The master bedroom has a coffered ceiling and opens to the master bathroom. There is an attached sitting room on the other side of the free-standing fireplace wall (see other master bedroom pictures). The stunning fireplace wall is tiled from floor to ceiling in penny round tiles. The headboard was purchased from Pottery Barn, and the footstool at the end of the bed was purchased at Restoration Hardware.
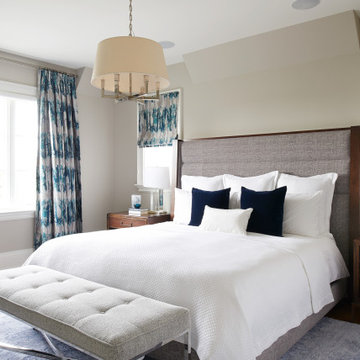
Cette image montre une grande chambre parentale traditionnelle avec un mur gris, parquet foncé et un sol marron.

Inspiration pour une chambre parentale traditionnelle de taille moyenne avec un mur bleu, parquet foncé et un sol violet.
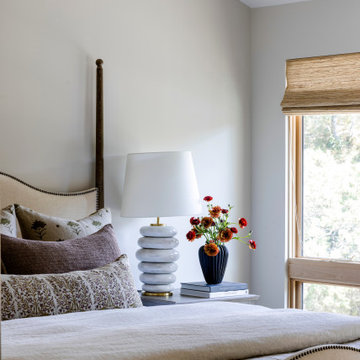
Inspiration pour une grande chambre parentale rustique avec parquet foncé, un sol marron et poutres apparentes.
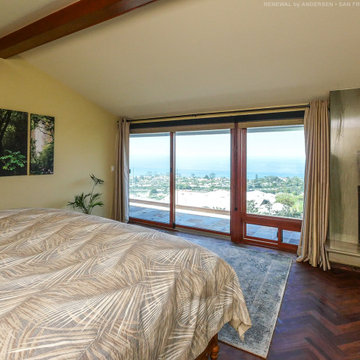
Sharp and stylish bedroom with amazing new wood interior windows and patio door we installed. A gorgeous master bedroom with marble-surrounded fireplace and exposed beam ceilings looks spectacular with these new wood windows and doors, showcasing an amazing view. Get started replacing your windows and doors today with Renewal by Andersen of San Francisco, serving the whole Bay Area.

Aménagement d'une grande chambre parentale classique avec un mur gris, parquet foncé, une cheminée standard, un manteau de cheminée en pierre, un sol marron et poutres apparentes.
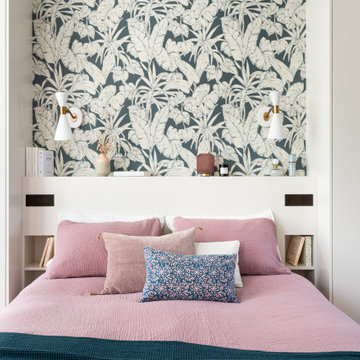
Réalisation d'une grande chambre parentale design avec un mur bleu, parquet foncé, un sol marron et du papier peint.

Aménagement d'une grande chambre parentale montagne en bois avec parquet foncé, un sol marron, un plafond en bois, un mur marron et aucune cheminée.
Idées déco de chambres avec parquet foncé
2
