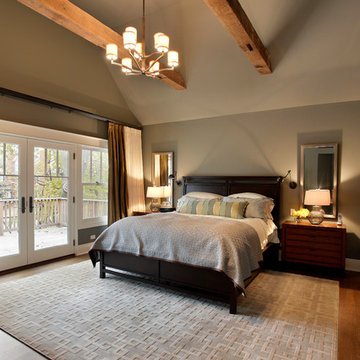Idées déco de chambres craftsman avec parquet foncé
Trier par :
Budget
Trier par:Populaires du jour
1 - 20 sur 853 photos
1 sur 3
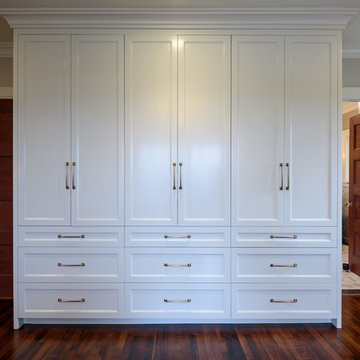
Idées déco pour une chambre parentale craftsman de taille moyenne avec un mur beige, parquet foncé, aucune cheminée et un sol marron.
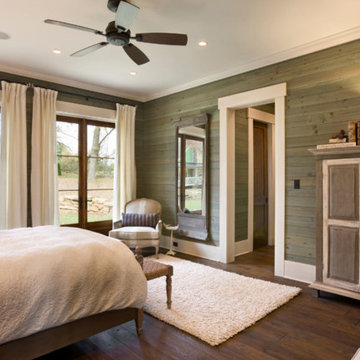
Idée de décoration pour une grande chambre parentale craftsman avec un mur vert, parquet foncé et aucune cheminée.
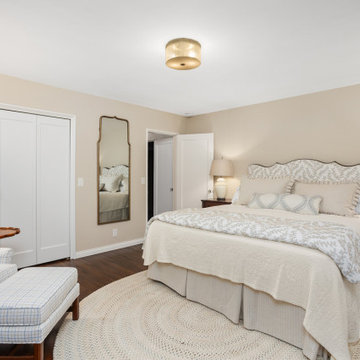
Master Bedroom
The transformation of this ranch-style home in Carlsbad, CA, exemplifies a perfect blend of preserving the charm of its 1940s origins while infusing modern elements to create a unique and inviting space. By incorporating the clients' love for pottery and natural woods, the redesign pays homage to these preferences while enhancing the overall aesthetic appeal and functionality of the home. From building new decks and railings, surf showers, a reface of the home, custom light up address signs from GR Designs Line, and more custom elements to make this charming home pop.
The redesign carefully retains the distinctive characteristics of the 1940s style, such as architectural elements, layout, and overall ambiance. This preservation ensures that the home maintains its historical charm and authenticity while undergoing a modern transformation. To infuse a contemporary flair into the design, modern elements are strategically introduced. These modern twists add freshness and relevance to the space while complementing the existing architectural features. This balanced approach creates a harmonious blend of old and new, offering a timeless appeal.
The design concept revolves around the clients' passion for pottery and natural woods. These elements serve as focal points throughout the home, lending a sense of warmth, texture, and earthiness to the interior spaces. By integrating pottery-inspired accents and showcasing the beauty of natural wood grains, the design celebrates the clients' interests and preferences. A key highlight of the redesign is the use of custom-made tile from Japan, reminiscent of beautifully glazed pottery. This bespoke tile adds a touch of artistry and craftsmanship to the home, elevating its visual appeal and creating a unique focal point. Additionally, fabrics that evoke the elements of the ocean further enhance the connection with the surrounding natural environment, fostering a serene and tranquil atmosphere indoors.
The overall design concept aims to evoke a warm, lived-in feeling, inviting occupants and guests to relax and unwind. By incorporating elements that resonate with the clients' personal tastes and preferences, the home becomes more than just a living space—it becomes a reflection of their lifestyle, interests, and identity.
In summary, the redesign of this ranch-style home in Carlsbad, CA, successfully merges the charm of its 1940s origins with modern elements, creating a space that is both timeless and distinctive. Through careful attention to detail, thoughtful selection of materials, rebuilding of elements outside to add character, and a focus on personalization, the home embodies a warm, inviting atmosphere that celebrates the clients' passions and enhances their everyday living experience.
This project is on the same property as the Carlsbad Cottage and is a great journey of new and old.
Redesign of the kitchen, bedrooms, and common spaces, custom-made tile, appliances from GE Monogram Cafe, bedroom window treatments custom from GR Designs Line, Lighting and Custom Address Signs from GR Designs Line, Custom Surf Shower, and more.
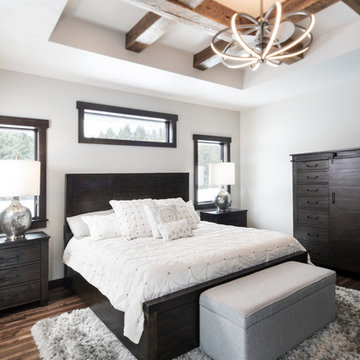
Designer: Laura Hoffman | Photographer: Sarah Utech
Exemple d'une chambre parentale craftsman de taille moyenne avec un mur blanc et parquet foncé.
Exemple d'une chambre parentale craftsman de taille moyenne avec un mur blanc et parquet foncé.
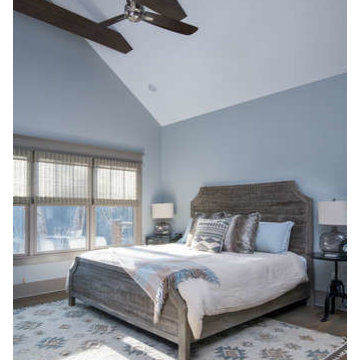
Ryan Theede
Réalisation d'une grande chambre parentale craftsman avec un mur bleu, parquet foncé, aucune cheminée et un sol marron.
Réalisation d'une grande chambre parentale craftsman avec un mur bleu, parquet foncé, aucune cheminée et un sol marron.
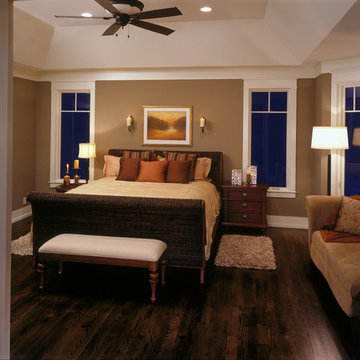
Inspiration pour une grande chambre parentale craftsman avec un mur marron, parquet foncé, aucune cheminée et un sol marron.
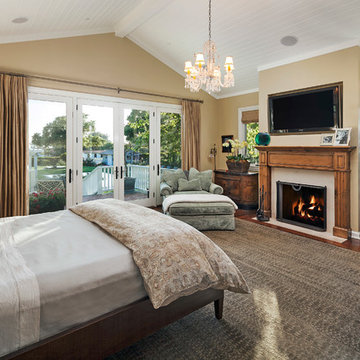
Jim Bartsch Photography
Réalisation d'une chambre parentale craftsman de taille moyenne avec un mur beige, parquet foncé, une cheminée standard et un manteau de cheminée en bois.
Réalisation d'une chambre parentale craftsman de taille moyenne avec un mur beige, parquet foncé, une cheminée standard et un manteau de cheminée en bois.
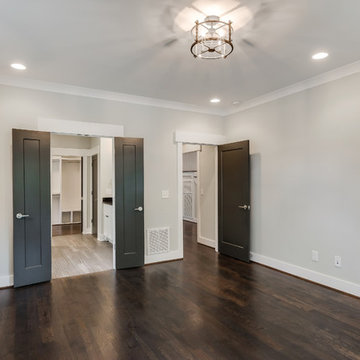
Showcase Photographers
Inspiration pour une chambre parentale craftsman de taille moyenne avec un mur gris, parquet foncé et aucune cheminée.
Inspiration pour une chambre parentale craftsman de taille moyenne avec un mur gris, parquet foncé et aucune cheminée.
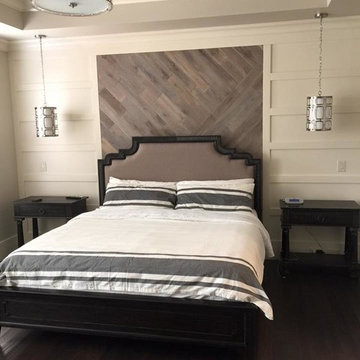
Cette image montre une chambre craftsman avec un mur blanc et parquet foncé.
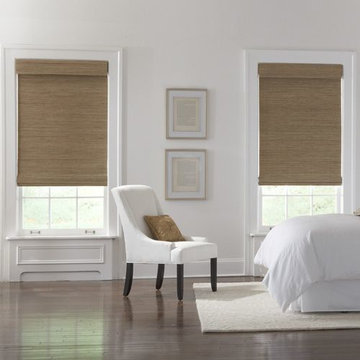
Natural Woven Shades with white bedroom paint, bedding decor * decor highlight the beautiful Craftsman style windows.
Aménagement d'une chambre parentale craftsman de taille moyenne avec un mur blanc, parquet foncé, aucune cheminée et un sol marron.
Aménagement d'une chambre parentale craftsman de taille moyenne avec un mur blanc, parquet foncé, aucune cheminée et un sol marron.
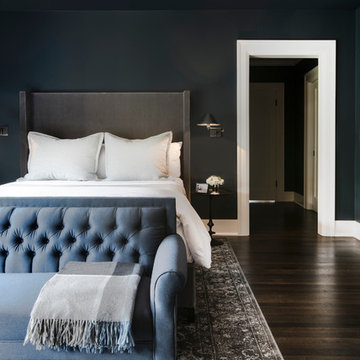
Master bedroom with brick fireplace and exposed wood beams
Photography: Tom Marks
Cette image montre une chambre parentale craftsman de taille moyenne avec un mur bleu, parquet foncé, une cheminée standard, un manteau de cheminée en brique et un sol marron.
Cette image montre une chambre parentale craftsman de taille moyenne avec un mur bleu, parquet foncé, une cheminée standard, un manteau de cheminée en brique et un sol marron.
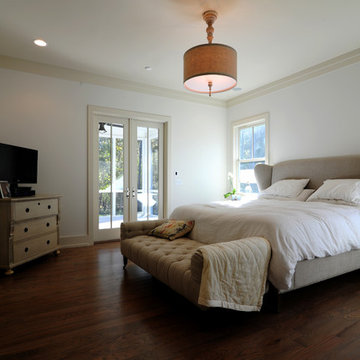
Ryan Edwards
Exemple d'une chambre parentale craftsman avec un mur gris, parquet foncé, une cheminée standard et un manteau de cheminée en plâtre.
Exemple d'une chambre parentale craftsman avec un mur gris, parquet foncé, une cheminée standard et un manteau de cheminée en plâtre.
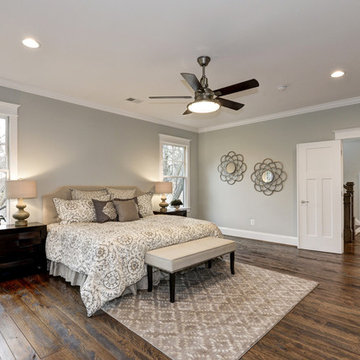
Réalisation d'une chambre parentale craftsman de taille moyenne avec un mur gris et parquet foncé.
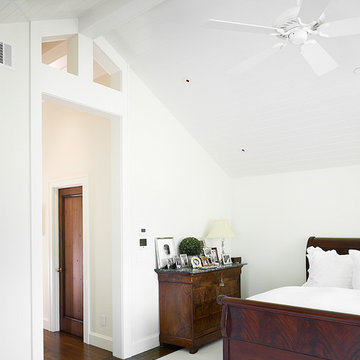
Adrián Gregorutti
Cette image montre une chambre parentale craftsman avec un mur blanc et parquet foncé.
Cette image montre une chambre parentale craftsman avec un mur blanc et parquet foncé.
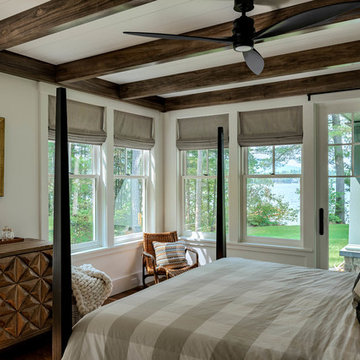
Rob Karosis Photography
Idée de décoration pour une chambre parentale craftsman de taille moyenne avec un mur blanc, parquet foncé et un sol marron.
Idée de décoration pour une chambre parentale craftsman de taille moyenne avec un mur blanc, parquet foncé et un sol marron.
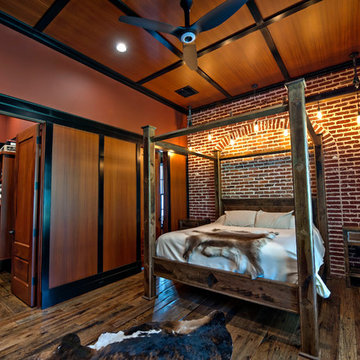
Aménagement d'une chambre parentale craftsman avec un mur marron et parquet foncé.
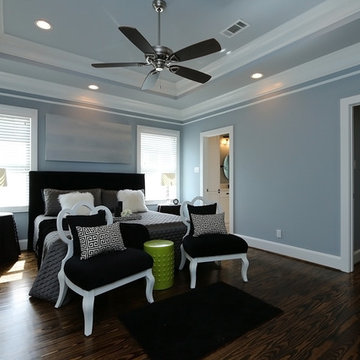
Idées déco pour une chambre parentale craftsman de taille moyenne avec un mur bleu, parquet foncé et aucune cheminée.
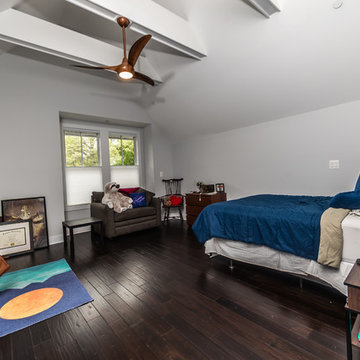
This additional teen bedroom is fitted with functional and stylish beams to help make this bedroom cozier. It also features pleated blinds, a ceiling fan, and a modern nightstand.
Built by TailorCraft custom home builders in Annapolis, MD.
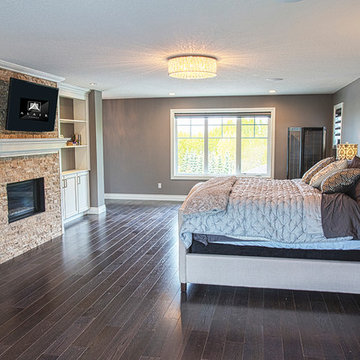
This spacious bedroom has so much space for any couple to relax in the evening after a busy day. Loving the flush mount chandeliers that this couple has chosen to flow through each space.
Idées déco de chambres craftsman avec parquet foncé
1
