Idées déco de chambres craftsman avec parquet foncé
Trier par :
Budget
Trier par:Populaires du jour
41 - 60 sur 854 photos
1 sur 3
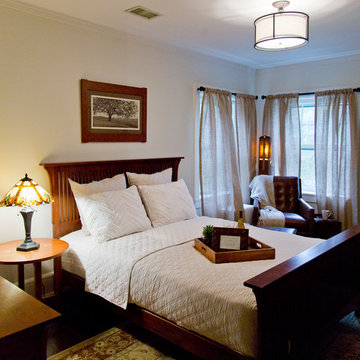
Nichole Kennelly Photography
Cette image montre une chambre d'amis craftsman de taille moyenne avec un mur beige, parquet foncé et un sol marron.
Cette image montre une chambre d'amis craftsman de taille moyenne avec un mur beige, parquet foncé et un sol marron.
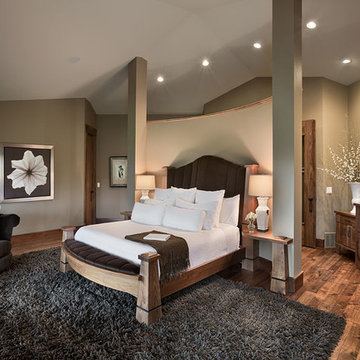
Photo by Roger Wade
Idées déco pour une chambre parentale craftsman de taille moyenne avec un mur beige, parquet foncé, aucune cheminée et un sol marron.
Idées déco pour une chambre parentale craftsman de taille moyenne avec un mur beige, parquet foncé, aucune cheminée et un sol marron.
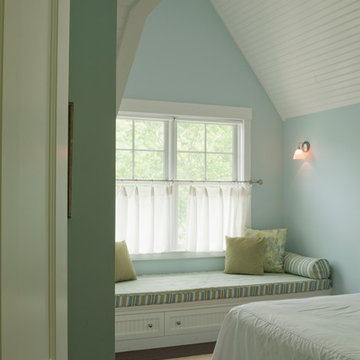
© Rob Karosis Photography; © Bob Avakian; © Kyle Born; © Leo Casado
Idées déco pour une chambre d'amis craftsman de taille moyenne avec un mur jaune et parquet foncé.
Idées déco pour une chambre d'amis craftsman de taille moyenne avec un mur jaune et parquet foncé.
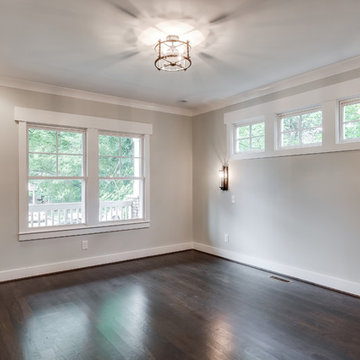
Showcase Photographers
Aménagement d'une chambre parentale craftsman de taille moyenne avec un mur gris, parquet foncé et aucune cheminée.
Aménagement d'une chambre parentale craftsman de taille moyenne avec un mur gris, parquet foncé et aucune cheminée.
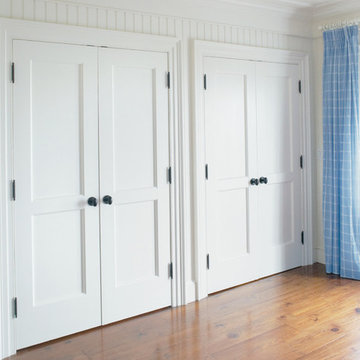
Exemple d'une chambre d'amis craftsman de taille moyenne avec un mur blanc et parquet foncé.
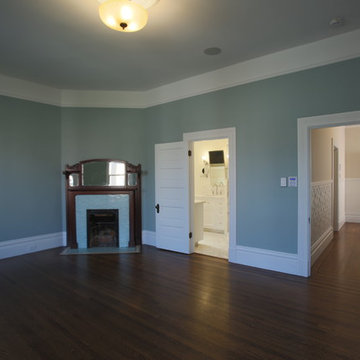
MATERIALS/ FLOOR: Hardwood floors/ WALLS: Smooth wall / LIGHTS: Pendent light in the middle on the room provides all the needed light/ CEILING: Smooth ceiling/ TRIM: Base board trim, trim around windows and doors, as well as crown molding/ FIREPLACE: Antique fire place from Victorian Era, that was wood engravings on the wood mantle; fireplace mantle is composed of tile as the inner mantle, and wood as the outer mantle/ ROOM FEATURES: One of the walls is completely covered in cabinets, which adds lots of room to put items, while maintained a room with no free standing cabinets/
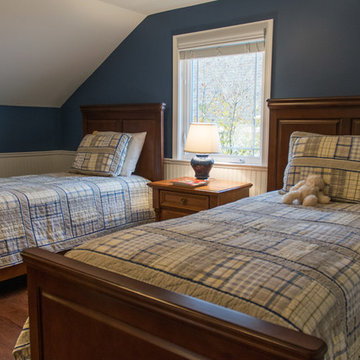
Alex Long
Réalisation d'une petite chambre mansardée ou avec mezzanine craftsman avec un mur bleu et parquet foncé.
Réalisation d'une petite chambre mansardée ou avec mezzanine craftsman avec un mur bleu et parquet foncé.
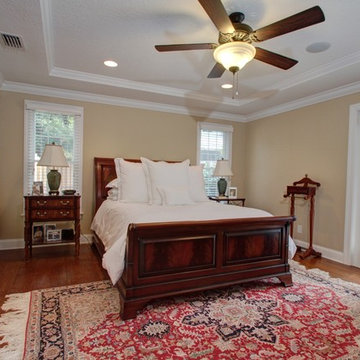
Transformed from a typical Florida Ranch built in the 80s, this very special shingle style home shines a bright light of traditional elegance in one of Dunedin's most treasured golf course communities. This award-winning complete home remodel and addition was fitted with premium finishes and electronics through and through.
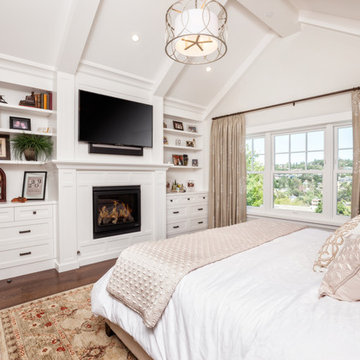
Cherie Cordellos Photography
Idée de décoration pour une grande chambre parentale craftsman avec un mur blanc, parquet foncé, une cheminée standard et un manteau de cheminée en bois.
Idée de décoration pour une grande chambre parentale craftsman avec un mur blanc, parquet foncé, une cheminée standard et un manteau de cheminée en bois.
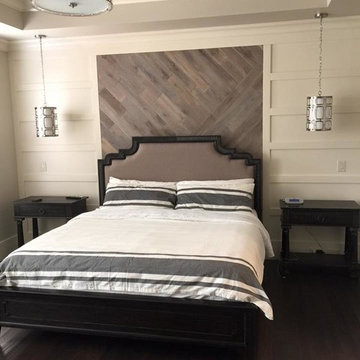
Cette image montre une chambre craftsman avec un mur blanc et parquet foncé.
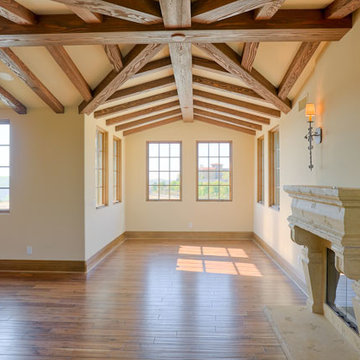
Idée de décoration pour une grande chambre parentale craftsman avec un mur beige, parquet foncé, une cheminée standard, un manteau de cheminée en pierre et un sol marron.
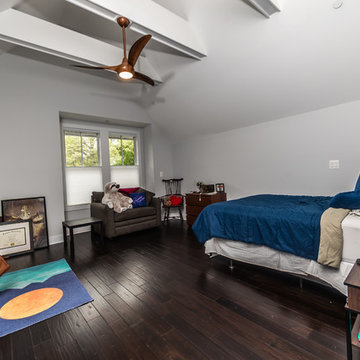
This additional teen bedroom is fitted with functional and stylish beams to help make this bedroom cozier. It also features pleated blinds, a ceiling fan, and a modern nightstand.
Built by TailorCraft custom home builders in Annapolis, MD.
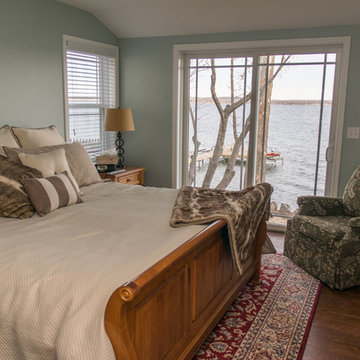
Alex Long
Idées déco pour une petite chambre parentale craftsman avec un mur gris et parquet foncé.
Idées déco pour une petite chambre parentale craftsman avec un mur gris et parquet foncé.
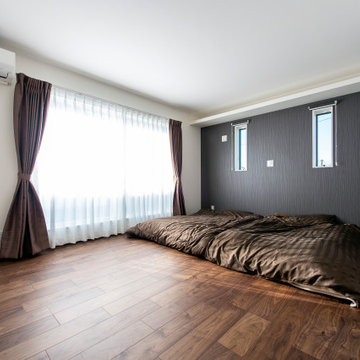
落ち着いた雰囲気の寝室には、
一部張り出し天井を設け間接照明にしました。
Exemple d'une petite chambre parentale craftsman avec un mur blanc, parquet foncé, aucune cheminée, un sol marron, un plafond en papier peint et du papier peint.
Exemple d'une petite chambre parentale craftsman avec un mur blanc, parquet foncé, aucune cheminée, un sol marron, un plafond en papier peint et du papier peint.
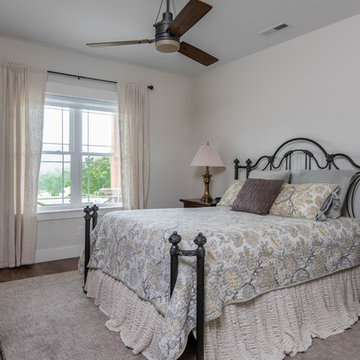
Photographer: Ryan Theede
Réalisation d'une chambre d'amis craftsman de taille moyenne avec un mur gris, parquet foncé et un sol marron.
Réalisation d'une chambre d'amis craftsman de taille moyenne avec un mur gris, parquet foncé et un sol marron.
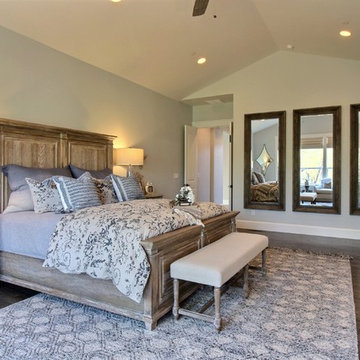
Paint Colors by Sherwin Williams
Interior Body Color : Agreeable Gray SW 7029
Interior Trim Color : Northwood Cabinets’ Jute
Interior Timber Stain : Northwood Cabinets’ Custom Jute
Flooring & Tile Supplied by Macadam Floor & Design
Hardwood by Provenza Floors
Hardwood Product : African Plains in Black River
Master Bath Accent Wall : Tierra Sol's Natural Stone in Silver Ash
Master Bath Floor Tile by Surface Art Inc.
Floor Tile Product : Horizon in Silver
Master Shower Wall Tile by Statements Tile
Shower Tile Product : Elegante in Silver
Master Shower Mudset Pan by Bedrosians
Shower Pan Product : Balboa in Flat Pebbles
Master Bath Backsplash & Shower Accent by Bedrosians
Backsplash & Accent Product : Manhattan in Pearl
Slab Countertops by Wall to Wall Stone
Master Vanities Product : Caesarstone Calacutta Nuvo
Faucets & Shower-Heads by Delta Faucet
Sinks by Decolav
Cabinets by Northwood Cabinets
Built-In Cabinetry Colors : Jute
Windows by Milgard Windows & Doors
Product : StyleLine Series Windows
Supplied by Troyco
Interior Design by Creative Interiors & Design
Lighting by Globe Lighting / Destination Lighting
Doors by Western Pacific Building Materials
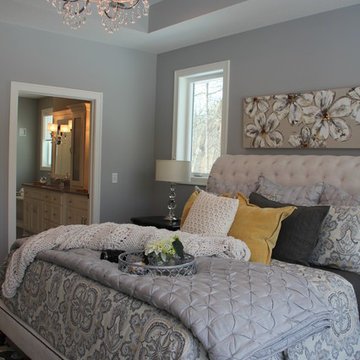
Réalisation d'une grande chambre parentale craftsman avec un mur gris et parquet foncé.
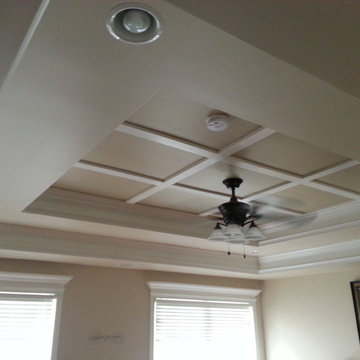
Simple way to trim out your master bedroom tray ceiling. Simple poplar 1 x 4 in a box pattern. also notice the crown molding pediments above the windows. Built by Weddington Custom Homes
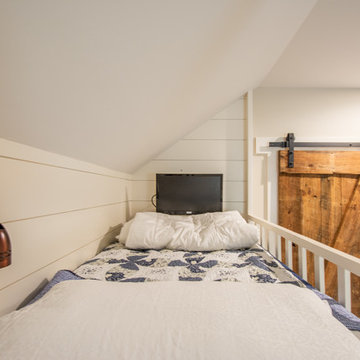
The perfect guest house—your attic! This lovely, craftsman style master bedroom suite in the perfect place for our client's guest to feel at home, away from home.
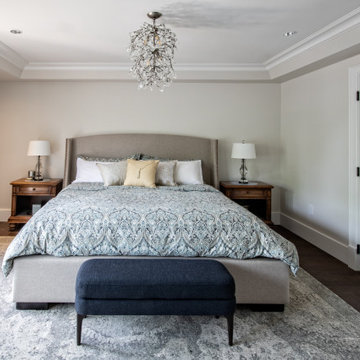
A simple update in the Master Bedroom removed a rarely used corner fireplace, allowing for a more efficient layout for a larger king size bed and the traditional furniture pieces. A botanical themed crystal chandelier completes the simple elegance while carrying the arts & crafts theme to this space.
Idées déco de chambres craftsman avec parquet foncé
3