Idées déco de chambres avec un sol en brique et un sol en carrelage de porcelaine
Trier par :
Budget
Trier par:Populaires du jour
141 - 160 sur 7 677 photos
1 sur 3
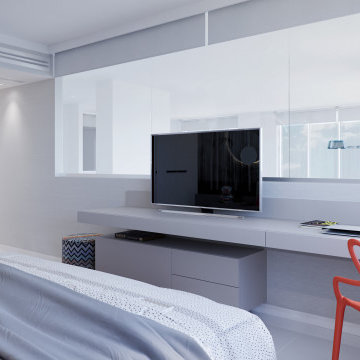
I am proud to present New, Stylish, Practical, and just Awesome ) design for your new kid's room. Ta -da...
The space in this room is minimal, and it's tough to have two beds there and have a useful and pretty design. This design was built on the idea to have a bed that transforms from king to two tweens and back with ease.
I do think most of the time better to keep it as a single bed and, when needed, slide bed over and have two beds. The single bed will give you more space and air in the room.
You will have easy access to the closet and a much more comfortable bed to sleep on it.
On the left side, we are going to build costume wardrobe style closet
On the right side is a column. We install some exposed shelving to bring this architectural element to proportions with the room.
Behind the bed, we use accent wallpaper. This particular mural wallpaper looks like fabric has those waves that will softener this room. Also, it brings that three-dimension effect that makes the room look larger without using mirrors.
Led lighting over that wall will make shadows look alive. There are some Miami vibes it this picture. Without dominating overall room design, these art graphics are producing luxury filing of living in a tropical paradise. ( Miami Style)
On the front is console/table cabinetry. In this combination, it is in line with bed design and the overall geometrical proportions of the room. It is a multi-function. It will be used as a console for a TV/play station and a small table for computer activities.
In the end wall in the hallway is a costume made a mirror with Led lights. Girls need mirrors )
Our concept is timeless. We design this room to be the best for any age. We look into the future ) Your girl will grow very fast. And you do not have to change a thing in this room. This room will be comfortable and stylish for the next 20 years. I do guarantee that )
Your daughter will love it!
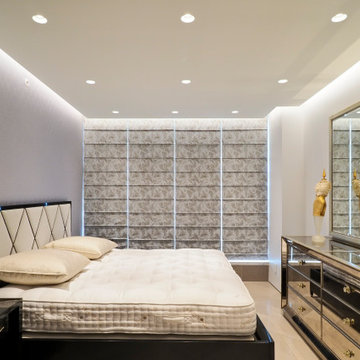
Cette image montre une chambre parentale blanche et bois design de taille moyenne avec un mur gris, un sol en carrelage de porcelaine, aucune cheminée, un sol gris, un plafond à caissons et du papier peint.
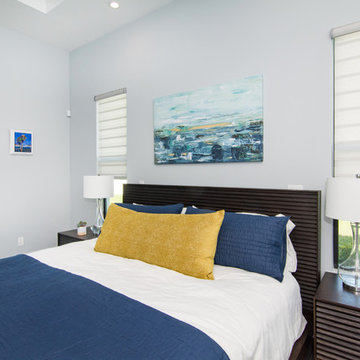
vasi
Aménagement d'une grande chambre parentale contemporaine avec un mur gris, un sol en carrelage de porcelaine et un sol gris.
Aménagement d'une grande chambre parentale contemporaine avec un mur gris, un sol en carrelage de porcelaine et un sol gris.
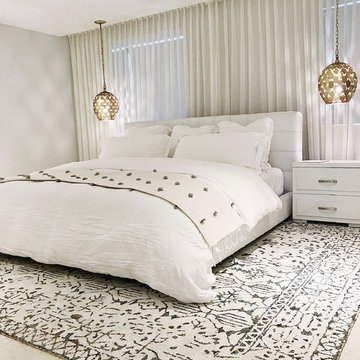
Cette image montre une chambre parentale minimaliste de taille moyenne avec un mur gris, un sol en carrelage de porcelaine et un sol beige.
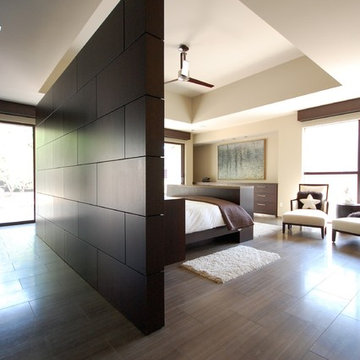
Exemple d'une grande chambre parentale tendance avec un mur beige, un sol en carrelage de porcelaine, aucune cheminée et un sol marron.
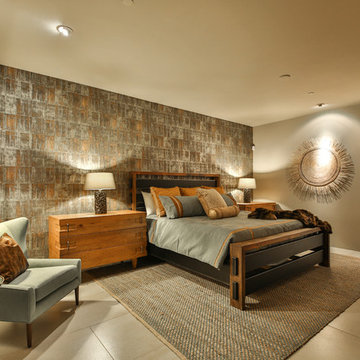
Trent Teigan
Aménagement d'une grande chambre d'amis sud-ouest américain avec un mur multicolore, un sol en carrelage de porcelaine, aucune cheminée et un sol beige.
Aménagement d'une grande chambre d'amis sud-ouest américain avec un mur multicolore, un sol en carrelage de porcelaine, aucune cheminée et un sol beige.
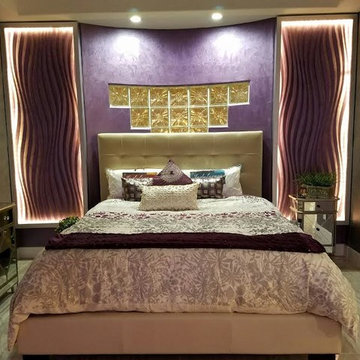
Inspiration pour une chambre parentale de taille moyenne avec un mur gris, un sol en carrelage de porcelaine et une cheminée standard.
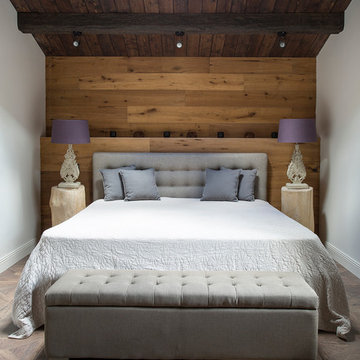
Евгений Кулибаба
Réalisation d'une chambre parentale bohème de taille moyenne avec un mur blanc et un sol en carrelage de porcelaine.
Réalisation d'une chambre parentale bohème de taille moyenne avec un mur blanc et un sol en carrelage de porcelaine.
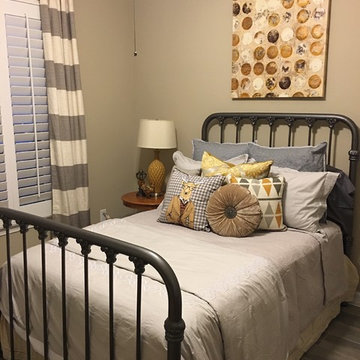
Guest Room redesign on a budget. Inviting and updated look created using repurposed furniture and accessories from other rooms in the home. The antique iron bed was being stored in the garage and was the in the homeowner's childhood room. It was previously painted royal blue and had quite a bit of rust peeping through. A bit of steel wool and a fresh coat of spray paint gave this bed a new life, and it is now quite the center piece for this inviting bedroom.
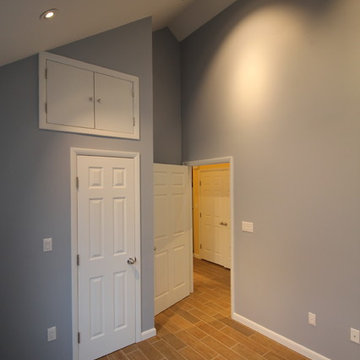
Stephen Sorak
Exemple d'une petite chambre parentale chic avec un mur bleu et un sol en carrelage de porcelaine.
Exemple d'une petite chambre parentale chic avec un mur bleu et un sol en carrelage de porcelaine.
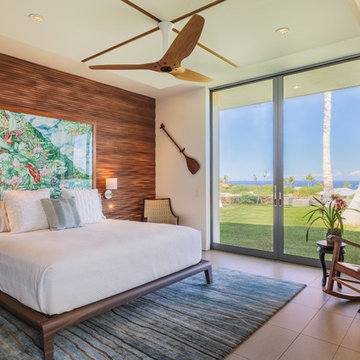
Réalisation d'une chambre parentale ethnique de taille moyenne avec un mur blanc, un sol en carrelage de porcelaine, aucune cheminée et un sol beige.
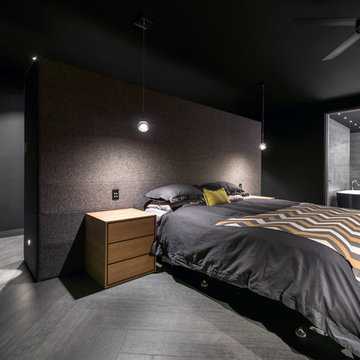
Joel Barbitta
Cette photo montre une grande chambre parentale tendance avec un mur noir, un sol en carrelage de porcelaine et aucune cheminée.
Cette photo montre une grande chambre parentale tendance avec un mur noir, un sol en carrelage de porcelaine et aucune cheminée.
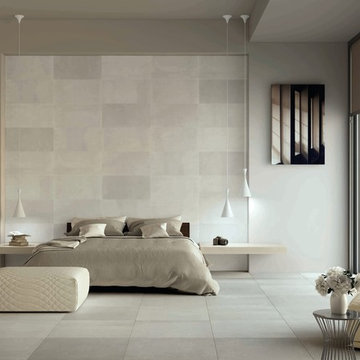
Nepal de Casainfinita
Réalisation d'une grande chambre parentale design avec un sol en carrelage de porcelaine, un mur gris et aucune cheminée.
Réalisation d'une grande chambre parentale design avec un sol en carrelage de porcelaine, un mur gris et aucune cheminée.
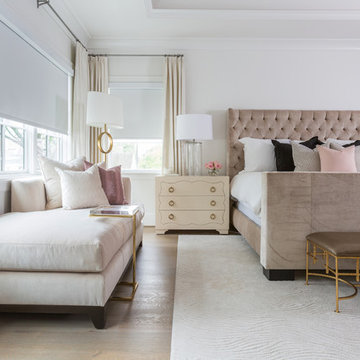
Exemple d'une grande chambre parentale chic avec un mur blanc et un sol en carrelage de porcelaine.
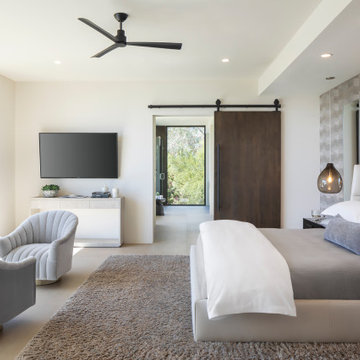
With simplicity at the core of its design, the master bedroom revels in its connection to the outdoors with walls of glass. A rift-cut walnut barn door slides open to reveal the master bath.
Project Details // Razor's Edge
Paradise Valley, Arizona
Architecture: Drewett Works
Builder: Bedbrock Developers
Interior design: Holly Wright Design
Landscape: Bedbrock Developers
Photography: Jeff Zaruba
Porcelain flooring: Facings of America
https://www.drewettworks.com/razors-edge/
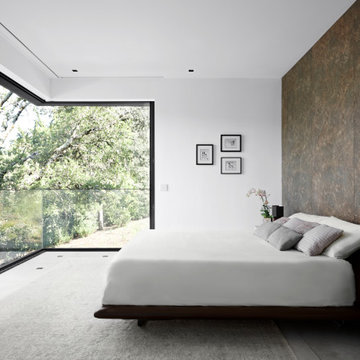
Cette image montre une grande chambre parentale design avec un mur blanc, un sol en carrelage de porcelaine et un sol gris.
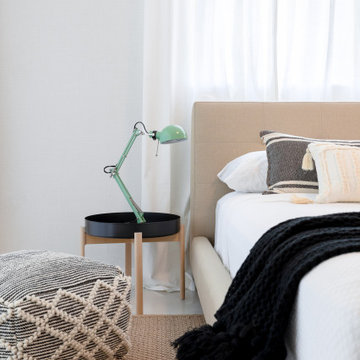
Exemple d'une petite chambre parentale tendance avec un mur beige, un sol en carrelage de porcelaine et un sol beige.
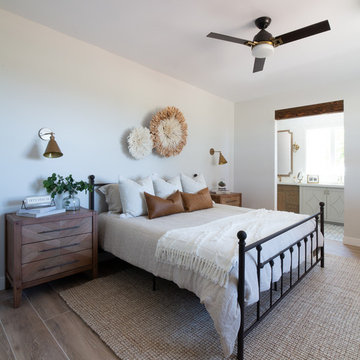
Completely remodeled farmhouse to update finishes & floor plan. Space plan, lighting schematics, finishes, furniture selection, and styling were done by K Design
Photography: Isaac Bailey Photography
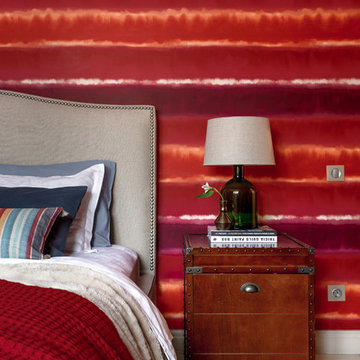
Роман Спиридонов
Cette photo montre une chambre parentale éclectique de taille moyenne avec un mur rouge, un sol en carrelage de porcelaine et un sol beige.
Cette photo montre une chambre parentale éclectique de taille moyenne avec un mur rouge, un sol en carrelage de porcelaine et un sol beige.
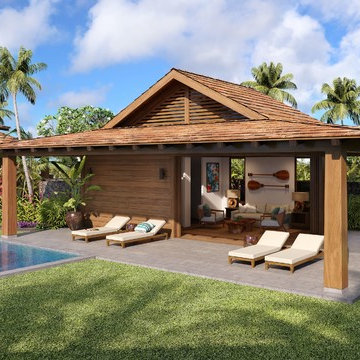
The gorgeous pool house continues the design style of the main house with wood framed glass pocketing doors and floor to ceiling windows. Designed to double as a guest house the pool house sits adjacent to the pool and main house and is framed by lush tropical landscaping.
Idées déco de chambres avec un sol en brique et un sol en carrelage de porcelaine
8