Idées déco de chambres avec un sol en brique et un sol en carrelage de porcelaine
Trier par :
Budget
Trier par:Populaires du jour
101 - 120 sur 7 677 photos
1 sur 3
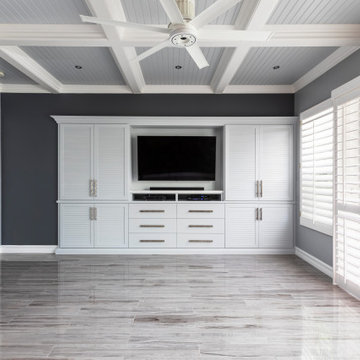
This exquisite room was designed by Natalie and features wall thatching that is rich in color and texture. The coffered ceiling elicits a tropical feel along with the plantain shutters, and built-in entertainment center.
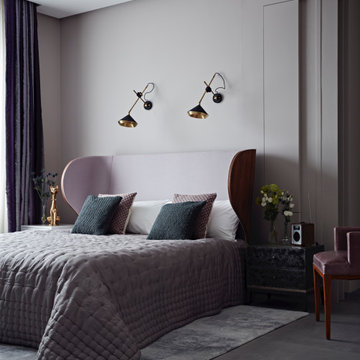
Inspiration pour une chambre parentale design avec un sol en carrelage de porcelaine, un mur gris et un sol gris.
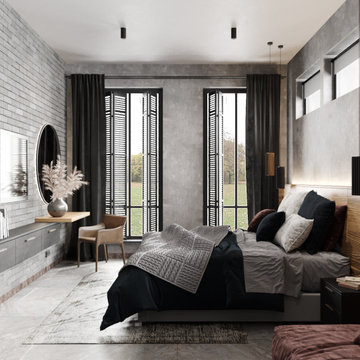
Проект создавался для семейной пары, которая предпочитает природные формы, материалы и оттенки в архитектуре и дизайне. Мы постарались создать современное, функциональное и красивое пространство, используя сдержанную палитру, современную удобную мебель, качественную технику и интересные предметы декора. Высокие потолки, наличие естественного освещения и нейтральные оттенки в оформлении стен формируют максимально комфортное пространство, наполненное вдохновением и светом.
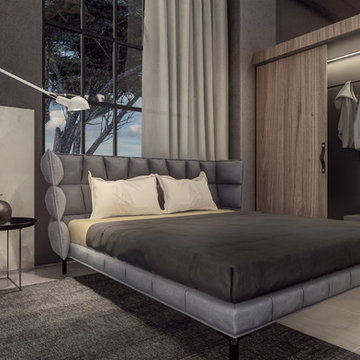
Inspiration pour une grande chambre parentale urbaine avec un mur gris, un sol en carrelage de porcelaine, aucune cheminée et un sol marron.
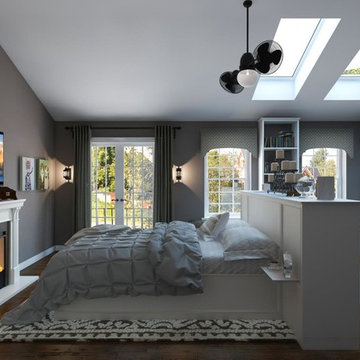
Aménagement d'une grande chambre parentale industrielle avec un mur gris, un sol en carrelage de porcelaine, une cheminée standard et un manteau de cheminée en bois.
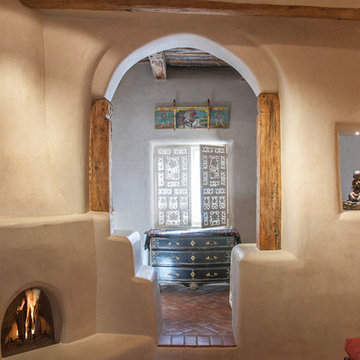
Cette photo montre une grande chambre parentale méditerranéenne avec un mur beige, un sol en brique, aucune cheminée et un sol rouge.
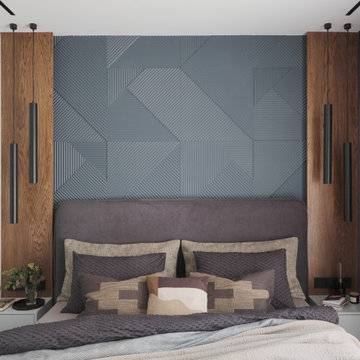
Дизайн-проект частного загородного дома, общей площадью 120 м2, расположенного в коттеджном поселке «Изумрудные горки» Ленинградской области.
Проект разрабатывался в начале 2020 года, основываясь на главном пожелании заказчиков: «Сбежать из городской квартиры». Острой необходимостью стала покупка загородного жилья и обустройство его под функциональное пространство для работы и отдыха вне городской среды.
Интерьер должен был быть сдержанным, строгим и в тоже время уютным. Чтобы добиться камерной атмосферы преимущественно были использованы натуральные отделочные материалы темных тонов. Строгие графичные элементы проходят линиями по всем помещения, подчеркивая конструкционные особенности дома и планировку, которая была разработана с учетом всех потребностей каждого из членов семьи и отличается от стандартной планировки, предложенной застройщиком.
Публикация проекта на сайте Elle Decoration: https://www.elledecoration.ru/interior/houses/uyutnyi-dom-120-m-v-leningradskoi-oblasti/
Декоратор: Анна Крутолевич
Фотограф: Дмитрий Цыренщиков
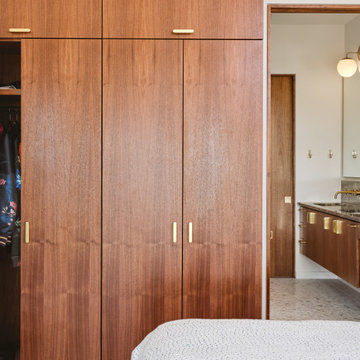
Master Bed/Bath Remodel
Inspiration pour une petite chambre parentale minimaliste avec un sol en carrelage de porcelaine.
Inspiration pour une petite chambre parentale minimaliste avec un sol en carrelage de porcelaine.
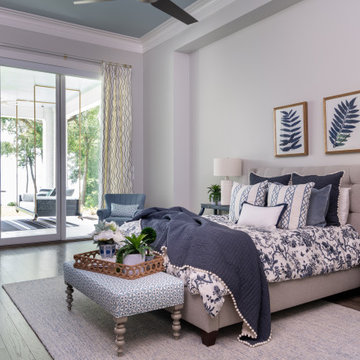
Idée de décoration pour une grande chambre parentale marine avec un mur gris, un sol en carrelage de porcelaine, une cheminée standard, un manteau de cheminée en carrelage et un sol marron.
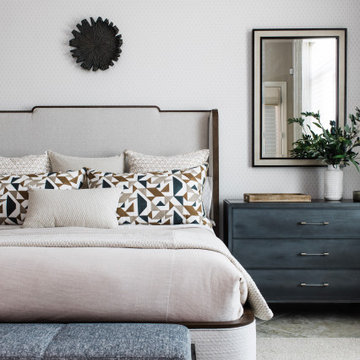
This modern Oriole Drive furniture & furnishings project features a transformed master bedroom with an upholstered California king bed and two stunning gray nightstands creating the perfect oasis for a good night’s rest.
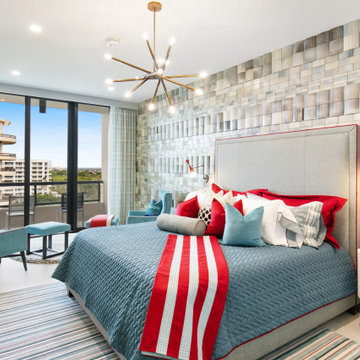
Aménagement d'une chambre d'amis contemporaine de taille moyenne avec un sol en carrelage de porcelaine, un sol beige, un mur en parement de brique et un mur beige.
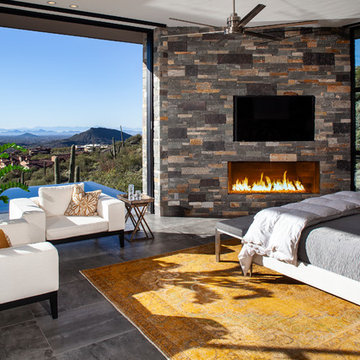
Imagine waking up to these gorgeous desert views.
Tony Hernandez Photography
Cette image montre une très grande chambre parentale design avec un manteau de cheminée en pierre, un sol gris, un sol en carrelage de porcelaine et une cheminée d'angle.
Cette image montre une très grande chambre parentale design avec un manteau de cheminée en pierre, un sol gris, un sol en carrelage de porcelaine et une cheminée d'angle.
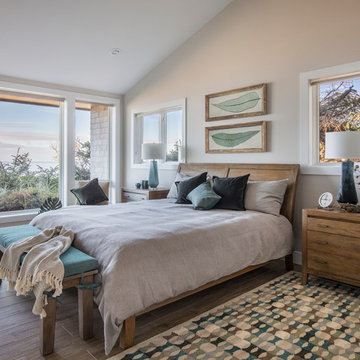
This room is part of a whole house remodel on the Oregon Coast. The entire house was reconstructed, remodeled, and decorated in a neutral palette with coastal theme.
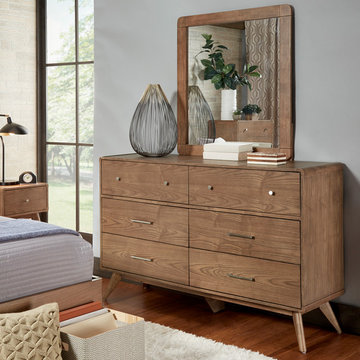
Details like a visible wood grain, tapered legs and simple yet bold hardware create a retro-contemporary look. Use understated accessories like linen-bound books and an open metal-work vase to complete the style without weighing down the dresser.
Sofia Midcentury Modern Dresser and Mirror in Walnut
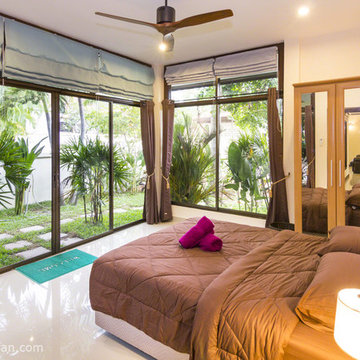
MrKen 3D designer ceiling fan in Baan Leelawadee Thai luxury villa by Peter Lloyd www.pattaya-villa.com
Cette image montre une chambre parentale design de taille moyenne avec un mur blanc, un sol en carrelage de porcelaine et aucune cheminée.
Cette image montre une chambre parentale design de taille moyenne avec un mur blanc, un sol en carrelage de porcelaine et aucune cheminée.
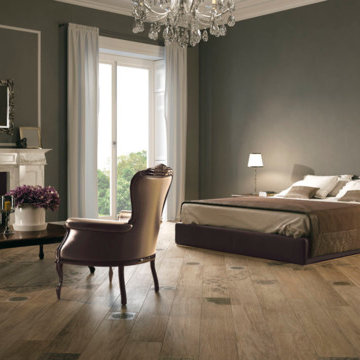
This traditional flooring employs a bit of whimsy with the design of the JC Floors Iris French Woods Larch wood look porcelain tile.
Aménagement d'une chambre parentale classique avec un sol en carrelage de porcelaine.
Aménagement d'une chambre parentale classique avec un sol en carrelage de porcelaine.
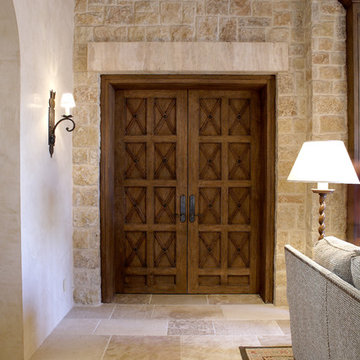
Aménagement d'une chambre parentale montagne avec un sol en carrelage de porcelaine, aucune cheminée et un mur beige.
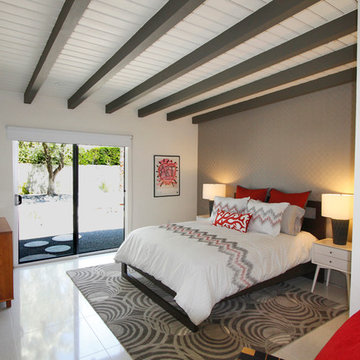
Idées déco pour une chambre parentale rétro de taille moyenne avec un mur gris, un sol en carrelage de porcelaine et aucune cheminée.
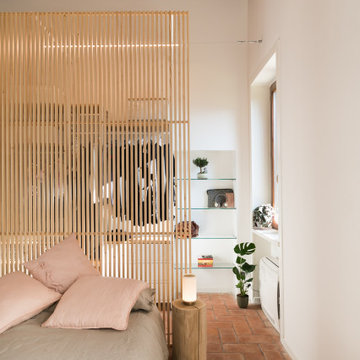
Dettaglio laterale camera da letto. Dietro la testata del letto, si intravede la cabina armadio di Ikea.
Cette image montre une petite chambre parentale design avec un mur blanc, un sol en brique, un sol rouge et poutres apparentes.
Cette image montre une petite chambre parentale design avec un mur blanc, un sol en brique, un sol rouge et poutres apparentes.
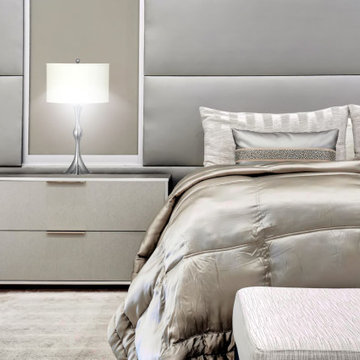
Warm tones and cool vibes are in abundance in this Main Bedroom. With each piece curated and custom made, this room is truly sensational
Réalisation d'une grande chambre parentale design avec un mur blanc, un sol en carrelage de porcelaine, un sol blanc et du lambris.
Réalisation d'une grande chambre parentale design avec un mur blanc, un sol en carrelage de porcelaine, un sol blanc et du lambris.
Idées déco de chambres avec un sol en brique et un sol en carrelage de porcelaine
6