Idées déco de chambres avec un sol en brique et un sol en carrelage de porcelaine
Trier par :
Budget
Trier par:Populaires du jour
21 - 40 sur 7 677 photos
1 sur 3
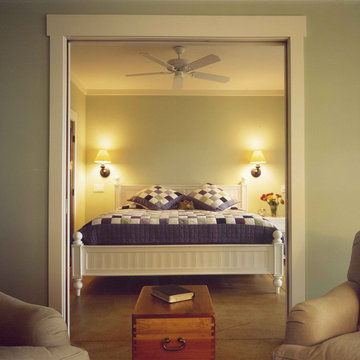
Stoney Pointe offers a year-round getaway. It combines a beach cottage - featuring an expansive porch and view of the beach - with a traditional winter lodge, typified by heavy, cherry-stained beams holding up the ceiling over the kitchen and dining area. The dining room is open to the "gathering" room, where pastel walls trimmed with wide, white woodwork and New Hampshire pine flooring further express the beach feel. A huge stone fireplace is comforting on both winter days and chilly nights year-round. Overlooking the gathering room is a loft, which functions as a game/home entertainment room. Two family bedrooms and a bunk room on the lower walk-out level and a guest bedroom on the upper level contribute to greater privacy for both family and guests. A sun room faces the sunset. A single gabled roof covers both the garage and the two-story porch. The simple box concept is very practical, yielding great returns in terms of square footage and functionality.
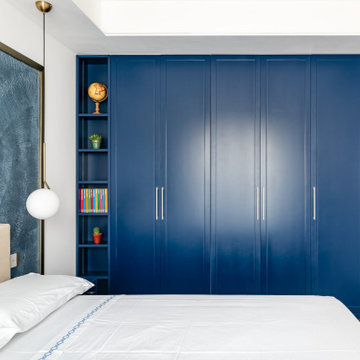
La zona notte si tinge di un Blu notte e di dettagli dorati, per creare un atmosfera calma e rilassante. L’armadio su misura a diverse profondità viene suddiviso in 5 ante telaio di eguale dimensione, con ai lati mensole interscambiabili retroilluminate.
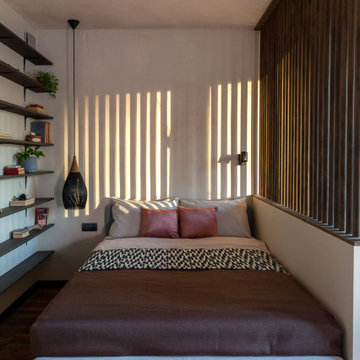
Фотограф: Мельников Иван
Стиль: Коршунова Катерина
Idée de décoration pour une petite chambre design avec un mur beige et un sol en carrelage de porcelaine.
Idée de décoration pour une petite chambre design avec un mur beige et un sol en carrelage de porcelaine.
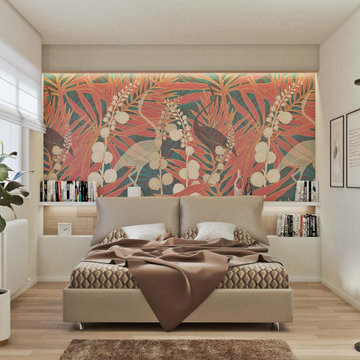
Camera da letto con studio della parete principale.
Inserimento di cartongesso a parete per creazione mensola comodini.
Carta da parati di @Tecnografica.
Letto @Flou.
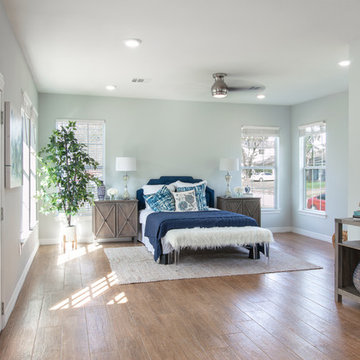
Réalisation d'une grande chambre parentale design avec un mur gris, un sol en carrelage de porcelaine, aucune cheminée et un sol marron.
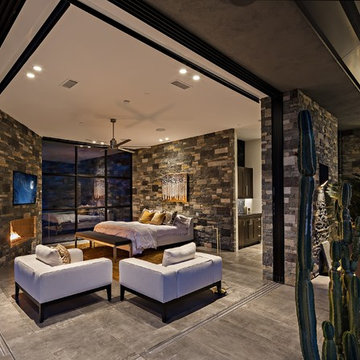
Stephen Thompson Photography
Inspiration pour une très grande chambre parentale design avec un mur multicolore, un sol en carrelage de porcelaine, une cheminée standard, un manteau de cheminée en pierre et un sol gris.
Inspiration pour une très grande chambre parentale design avec un mur multicolore, un sol en carrelage de porcelaine, une cheminée standard, un manteau de cheminée en pierre et un sol gris.

Photography by Lucas Henning.
Exemple d'une petite chambre mansardée ou avec mezzanine moderne avec un mur jaune, un sol en carrelage de porcelaine, une cheminée double-face, un manteau de cheminée en pierre et un sol beige.
Exemple d'une petite chambre mansardée ou avec mezzanine moderne avec un mur jaune, un sol en carrelage de porcelaine, une cheminée double-face, un manteau de cheminée en pierre et un sol beige.
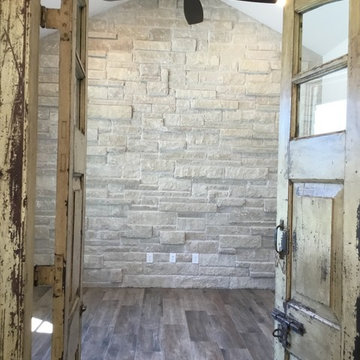
Exemple d'une grande chambre parentale nature avec un mur blanc, un sol en carrelage de porcelaine, aucune cheminée et un sol marron.
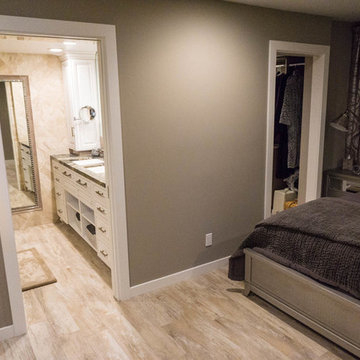
Idées déco pour une grande chambre parentale moderne avec un mur gris, un sol en carrelage de porcelaine et aucune cheminée.
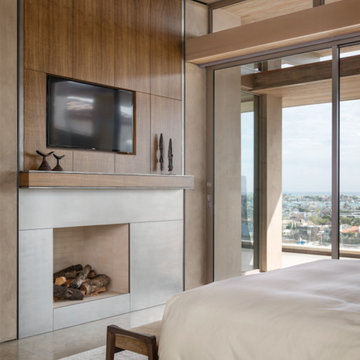
Réalisation d'une grande chambre parentale design avec un mur marron, un sol en carrelage de porcelaine, une cheminée standard et un manteau de cheminée en carrelage.
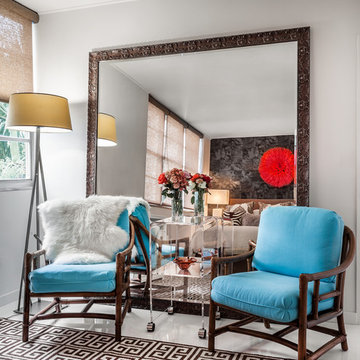
Idée de décoration pour une chambre parentale design avec un mur blanc et un sol en carrelage de porcelaine.
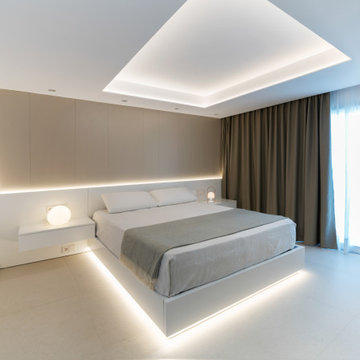
Fotografía: Adrián Mora Maroto
Aménagement d'une grande chambre parentale grise et blanche moderne avec un sol en carrelage de porcelaine et un sol beige.
Aménagement d'une grande chambre parentale grise et blanche moderne avec un sol en carrelage de porcelaine et un sol beige.
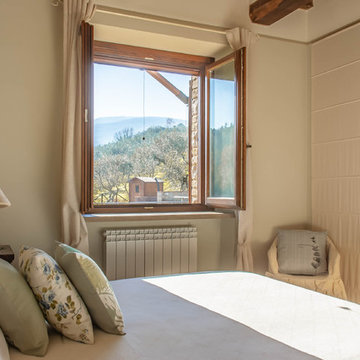
Ph. Muriel Plombin
Inspiration pour une chambre parentale chalet de taille moyenne avec un mur vert et un sol en carrelage de porcelaine.
Inspiration pour une chambre parentale chalet de taille moyenne avec un mur vert et un sol en carrelage de porcelaine.
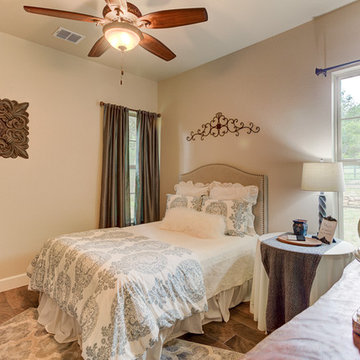
Inspiration pour une chambre d'amis chalet de taille moyenne avec un mur beige, un sol en carrelage de porcelaine, une cheminée standard, un manteau de cheminée en pierre et un sol marron.
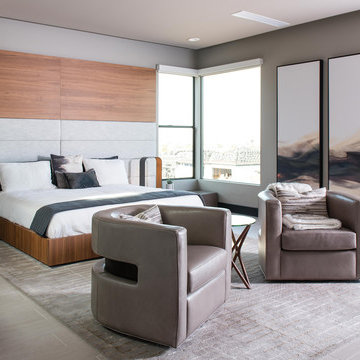
Design by Blue Heron in Partnership with Cantoni. Photos By: Stephen Morgan
For many, Las Vegas is a destination that transports you away from reality. The same can be said of the thirty-nine modern homes built in The Bluffs Community by luxury design/build firm, Blue Heron. Perched on a hillside in Southern Highlands, The Bluffs is a private gated community overlooking the Las Vegas Valley with unparalleled views of the mountains and the Las Vegas Strip. Indoor-outdoor living concepts, sustainable designs and distinctive floorplans create a modern lifestyle that makes coming home feel like a getaway.
To give potential residents a sense for what their custom home could look like at The Bluffs, Blue Heron partnered with Cantoni to furnish a model home and create interiors that would complement the Vegas Modern™ architectural style. “We were really trying to introduce something that hadn’t been seen before in our area. Our homes are so innovative, so personal and unique that it takes truly spectacular furnishings to complete their stories as well as speak to the emotions of everyone who visits our homes,” shares Kathy May, director of interior design at Blue Heron. “Cantoni has been the perfect partner in this endeavor in that, like Blue Heron, Cantoni is innovative and pushes boundaries.”
Utilizing Cantoni’s extensive portfolio, the Blue Heron Interior Design team was able to customize nearly every piece in the home to create a thoughtful and curated look for each space. “Having access to so many high-quality and diverse furnishing lines enables us to think outside the box and create unique turnkey designs for our clients with confidence,” says Kathy May, adding that the quality and one-of-a-kind feel of the pieces are unmatched.
rom the perfectly situated sectional in the downstairs family room to the unique blue velvet dining chairs, the home breathes modern elegance. “I particularly love the master bed,” says Kathy. “We had created a concept design of what we wanted it to be and worked with one of Cantoni’s longtime partners, to bring it to life. It turned out amazing and really speaks to the character of the room.”
The combination of Cantoni’s soft contemporary touch and Blue Heron’s distinctive designs are what made this project a unified experience. “The partnership really showcases Cantoni’s capabilities to manage projects like this from presentation to execution,” shares Luca Mazzolani, vice president of sales at Cantoni. “We work directly with the client to produce custom pieces like you see in this home and ensure a seamless and successful result.”
And what a stunning result it is. There was no Las Vegas luck involved in this project, just a sureness of style and service that brought together Blue Heron and Cantoni to create one well-designed home.
To learn more about Blue Heron Design Build, visit www.blueheron.com.
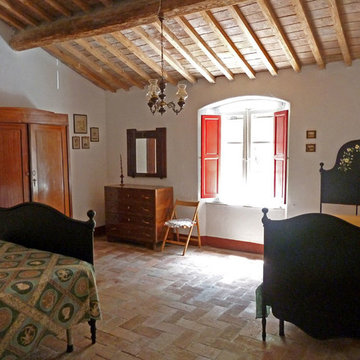
Idées déco pour une chambre parentale campagne de taille moyenne avec un mur blanc, un sol en brique et un sol rouge.
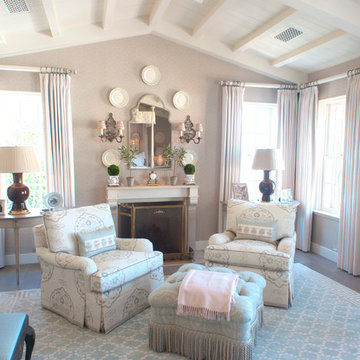
Porter Fuqua
Cette image montre une petite chambre parentale traditionnelle avec un mur blanc, un sol en carrelage de porcelaine, une cheminée standard, un manteau de cheminée en pierre et un sol blanc.
Cette image montre une petite chambre parentale traditionnelle avec un mur blanc, un sol en carrelage de porcelaine, une cheminée standard, un manteau de cheminée en pierre et un sol blanc.
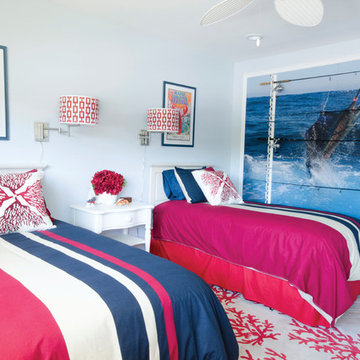
The sailfish mural (photo by Pat Ford) provides a great backdrop for rod storage.
Cette photo montre une chambre d'amis bord de mer de taille moyenne avec un mur bleu, un sol en carrelage de porcelaine et aucune cheminée.
Cette photo montre une chambre d'amis bord de mer de taille moyenne avec un mur bleu, un sol en carrelage de porcelaine et aucune cheminée.
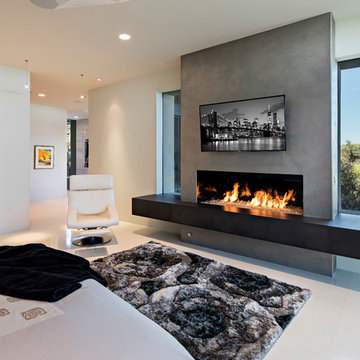
Idée de décoration pour une grande chambre parentale minimaliste avec un mur beige, un sol en carrelage de porcelaine, une cheminée ribbon et un manteau de cheminée en béton.
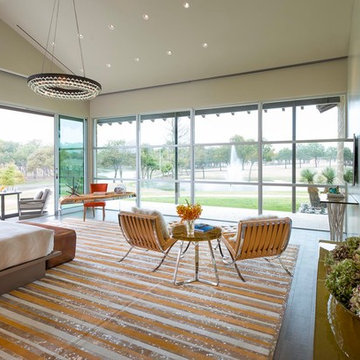
Danny Piassick
Réalisation d'une chambre parentale vintage de taille moyenne avec un mur beige, un sol en carrelage de porcelaine et aucune cheminée.
Réalisation d'une chambre parentale vintage de taille moyenne avec un mur beige, un sol en carrelage de porcelaine et aucune cheminée.
Idées déco de chambres avec un sol en brique et un sol en carrelage de porcelaine
2