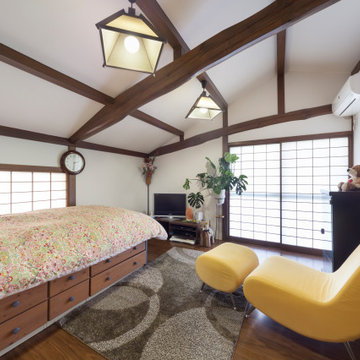Idées déco de chambres avec un sol en contreplaqué et un sol en marbre
Trier par :
Budget
Trier par:Populaires du jour
121 - 140 sur 3 177 photos
1 sur 3
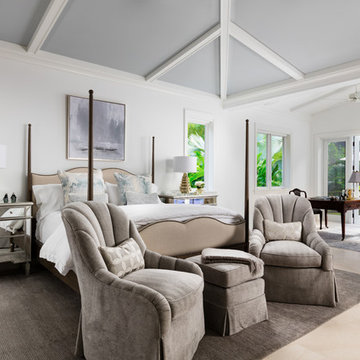
The master bedroom is an eccentric blend of British colonialism and Hollywood glamor.
Inspiration pour une grande chambre parentale traditionnelle avec un mur blanc, aucune cheminée, un sol beige et un sol en marbre.
Inspiration pour une grande chambre parentale traditionnelle avec un mur blanc, aucune cheminée, un sol beige et un sol en marbre.
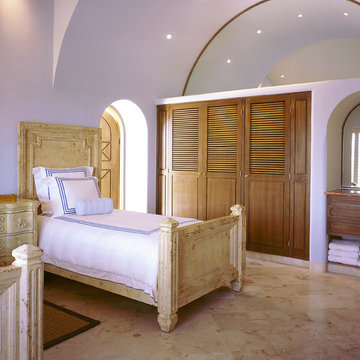
Vaulted ceiling. Lavender to light blue walls. Bed by Century furniture.
Exemple d'une chambre méditerranéenne avec un mur violet et un sol en marbre.
Exemple d'une chambre méditerranéenne avec un mur violet et un sol en marbre.
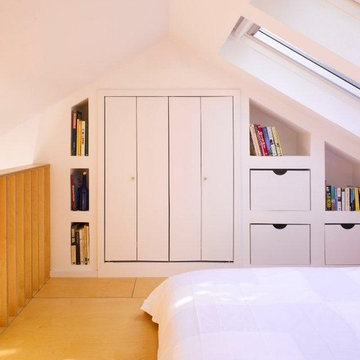
Idée de décoration pour une chambre mansardée ou avec mezzanine design avec un mur blanc et un sol en contreplaqué.

This custom built 2-story French Country style home is a beautiful retreat in the South Tampa area. The exterior of the home was designed to strike a subtle balance of stucco and stone, brought together by a neutral color palette with contrasting rust-colored garage doors and shutters. To further emphasize the European influence on the design, unique elements like the curved roof above the main entry and the castle tower that houses the octagonal shaped master walk-in shower jutting out from the main structure. Additionally, the entire exterior form of the home is lined with authentic gas-lit sconces. The rear of the home features a putting green, pool deck, outdoor kitchen with retractable screen, and rain chains to speak to the country aesthetic of the home.
Inside, you are met with a two-story living room with full length retractable sliding glass doors that open to the outdoor kitchen and pool deck. A large salt aquarium built into the millwork panel system visually connects the media room and living room. The media room is highlighted by the large stone wall feature, and includes a full wet bar with a unique farmhouse style bar sink and custom rustic barn door in the French Country style. The country theme continues in the kitchen with another larger farmhouse sink, cabinet detailing, and concealed exhaust hood. This is complemented by painted coffered ceilings with multi-level detailed crown wood trim. The rustic subway tile backsplash is accented with subtle gray tile, turned at a 45 degree angle to create interest. Large candle-style fixtures connect the exterior sconces to the interior details. A concealed pantry is accessed through hidden panels that match the cabinetry. The home also features a large master suite with a raised plank wood ceiling feature, and additional spacious guest suites. Each bathroom in the home has its own character, while still communicating with the overall style of the home.
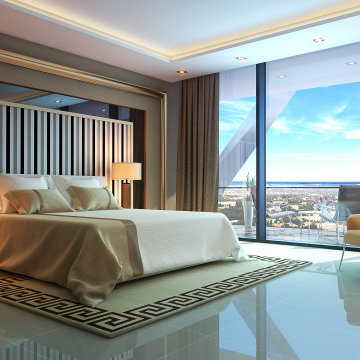
Tastefully lit, the bedrooms dreamily combine substantial wardrobes with rich floor coverings. Fully fitted wardrobe in all bedrooms with high level shelf with a hanging rail
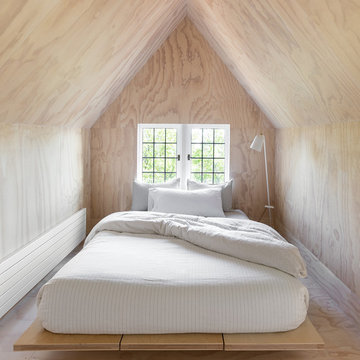
Photo by: Haris Kenjar
Cette photo montre une petite chambre d'amis scandinave avec un sol en contreplaqué, un mur beige, aucune cheminée et un sol beige.
Cette photo montre une petite chambre d'amis scandinave avec un sol en contreplaqué, un mur beige, aucune cheminée et un sol beige.
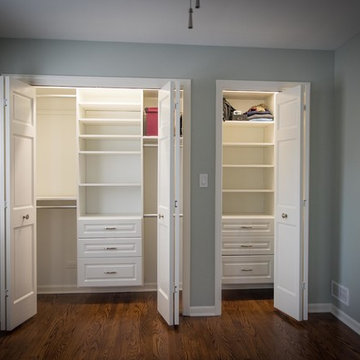
We've decided on a classic solution: white shelves, new lighting and white Bi-fold closet doors which creating a pleasant visual effect.
Cette image montre une petite chambre parentale blanche et bois design avec un mur vert, un sol en contreplaqué, un sol marron, différents designs de plafond et différents habillages de murs.
Cette image montre une petite chambre parentale blanche et bois design avec un mur vert, un sol en contreplaqué, un sol marron, différents designs de plafond et différents habillages de murs.
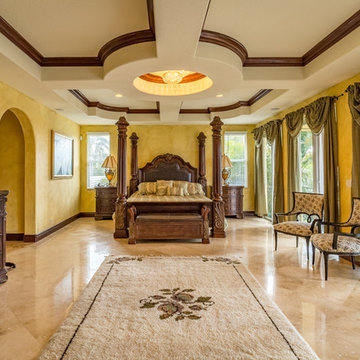
Réalisation d'une très grande chambre parentale méditerranéenne avec un mur jaune, un sol en marbre, aucune cheminée et un sol beige.
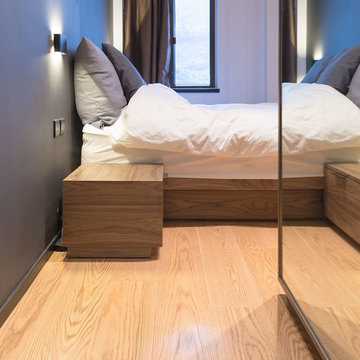
Kevin Cheng
Idées déco pour une petite chambre parentale industrielle avec un mur gris, un sol en contreplaqué et aucune cheminée.
Idées déco pour une petite chambre parentale industrielle avec un mur gris, un sol en contreplaqué et aucune cheminée.
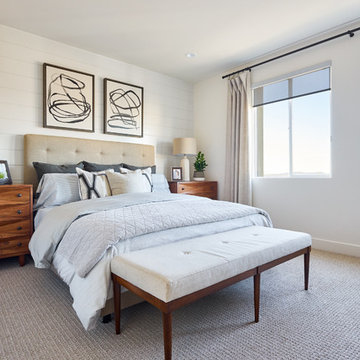
Residence Two Master Bedroom
Cette image montre une chambre traditionnelle avec un sol en marbre.
Cette image montre une chambre traditionnelle avec un sol en marbre.
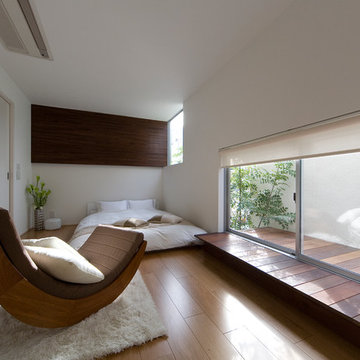
Best of Houzz 2023,2022,2020,2019,2018を受賞した寝室。ローベッドやウィンドウベンチを低い位置に設けることで、空間全体が広く感じられる。白い外壁に光を反射させることで、プライバシーを確保しつつ明るい空間となっている。
Idée de décoration pour une chambre parentale asiatique avec un mur blanc, aucune cheminée, un plafond en papier peint, du papier peint, un sol en contreplaqué et un sol marron.
Idée de décoration pour une chambre parentale asiatique avec un mur blanc, aucune cheminée, un plafond en papier peint, du papier peint, un sol en contreplaqué et un sol marron.
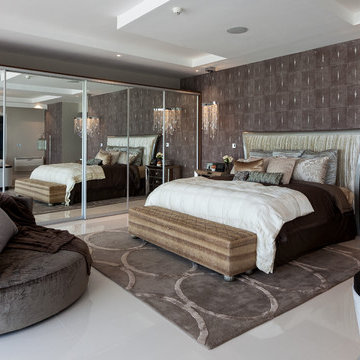
Inspiration pour une très grande chambre parentale design avec un mur marron, aucune cheminée et un sol en marbre.
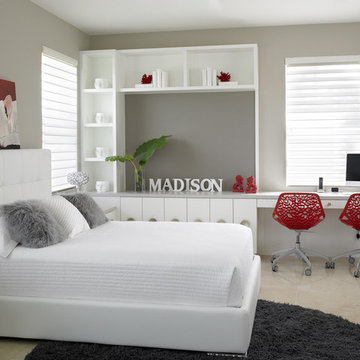
We created a warm contemporary look with the combination of clean lines, different textures and the color palate. The high polished marble floors provide an elegant back drop with rich dark and exotic woods to ground the space. Special attention was given to the architectural details such as the stacked stone wall, the contoured walls, the ceiling details, trim-less lighting, color changing lighting and the lighting control system.
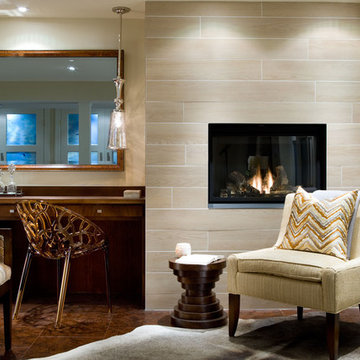
HGTV’s Candice Tells All: Guestroom Transformation
Séura’s Television Mirror makes an all new appearance on Candice Olson’s new show: Candice Tells All. When approaching a makeover for a guest room there are three things to keep in mind: comfort, convenience and color. But how do you apply those ideas to a windowless basement room that is currently a catchall for the family’s storage needs? Candice shares her unique tips and techniques for turning a neglected space into a luxurious, welcoming oasis.
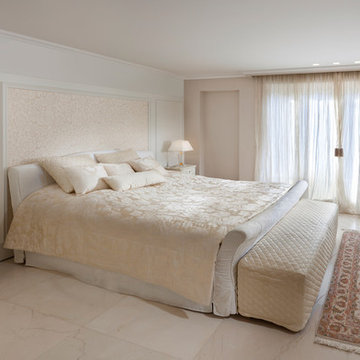
Textile shooting for shanel mor : shanelm@netvision.net.il
Réalisation d'une chambre tradition avec un mur beige et un sol en marbre.
Réalisation d'une chambre tradition avec un mur beige et un sol en marbre.
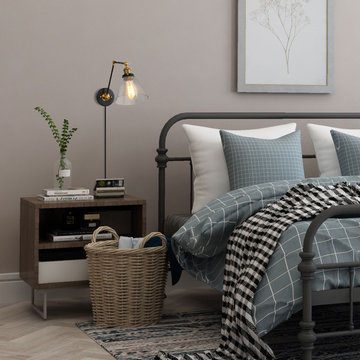
Who doesn't love a modern graceful light like this? Smooth forms, linear details and a pleasingly elegant frame enhance its simplified modern look. With the adjustable swing arm, it could have many different looking by adjusting up and down. This wall light fixture combines functional and decoration which perfect for your living room, bedroom bedside reading, kitchen, dining room, home office, craft room, etc.
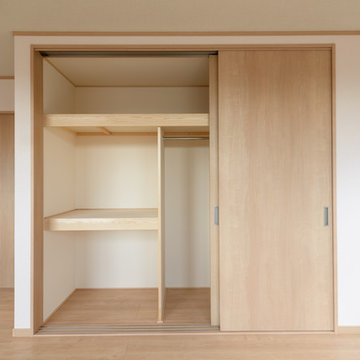
収納は棚をお客様が使いやすいように打合せしながら決めます。
左には布団や衣装ケースなどを入れます。
Aménagement d'une chambre parentale asiatique avec un mur blanc, un sol en contreplaqué, aucune cheminée et un sol beige.
Aménagement d'une chambre parentale asiatique avec un mur blanc, un sol en contreplaqué, aucune cheminée et un sol beige.
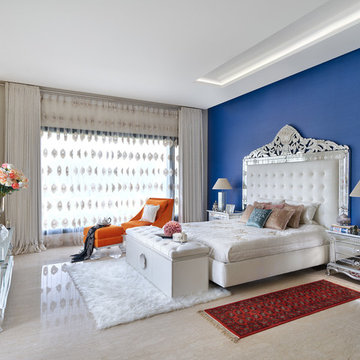
Deepak Aggarwal Photography
Aménagement d'une grande chambre parentale éclectique avec un sol beige et un sol en marbre.
Aménagement d'une grande chambre parentale éclectique avec un sol beige et un sol en marbre.
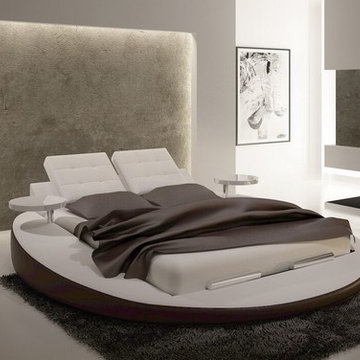
The S609 bed is upholstered in full PU material and is available in other colors. All orders are considered special order for this bed. May be ordered in Queen, Eastern King, or California King. Colors are available!
Idées déco de chambres avec un sol en contreplaqué et un sol en marbre
7
