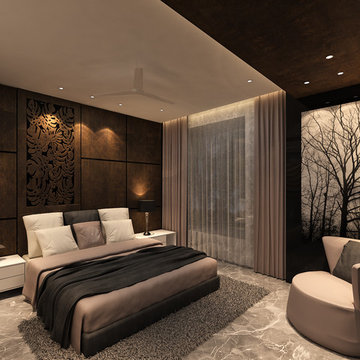Idées déco de chambres avec un sol en contreplaqué et un sol en marbre
Trier par :
Budget
Trier par:Populaires du jour
161 - 180 sur 3 177 photos
1 sur 3
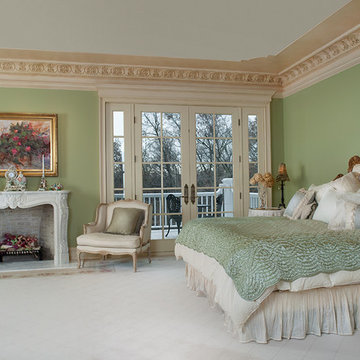
A large circular driveway and serene rock garden welcome visitors to this elegant estate. Classic columns, Shingle and stone distinguish the front exterior, which leads inside through a light-filled entryway. Rear exterior highlights include a natural-style pool, another rock garden and a beautiful, tree-filled lot.
Interior spaces are equally beautiful. The large formal living room boasts coved ceiling, abundant windows overlooking the woods beyond, leaded-glass doors and dramatic Old World crown moldings. Not far away, the casual and comfortable family room entices with coffered ceilings and an unusual wood fireplace. Looking for privacy and a place to curl up with a good book? The dramatic library has intricate paneling, handsome beams and a peaked barrel-vaulted ceiling. Other highlights include a spacious master suite, including a large French-style master bath with his-and-hers vanities. Hallways and spaces throughout feature the level of quality generally found in homes of the past, including arched windows, intricately carved moldings and painted walls reminiscent of Old World manors.
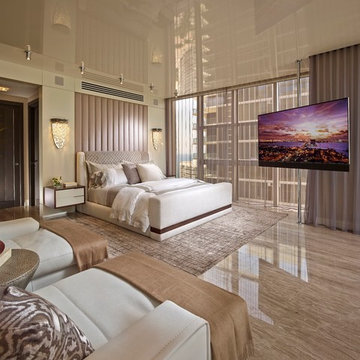
Barry Grossman Photography
Exemple d'une grande chambre parentale tendance avec un sol en marbre.
Exemple d'une grande chambre parentale tendance avec un sol en marbre.
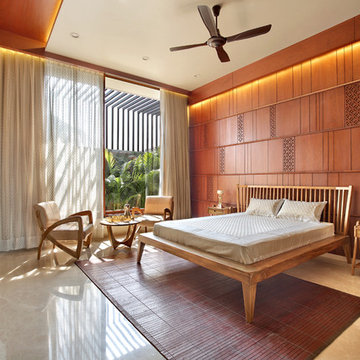
Aménagement d'une chambre parentale méditerranéenne de taille moyenne avec un mur beige, un sol en marbre et un sol beige.
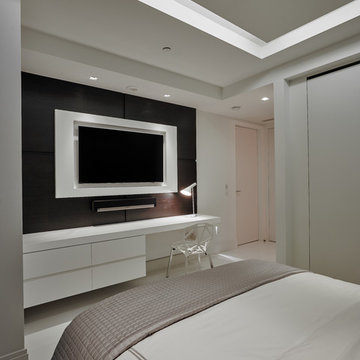
Aménagement d'une très grande chambre parentale contemporaine avec un mur beige et un sol en marbre.
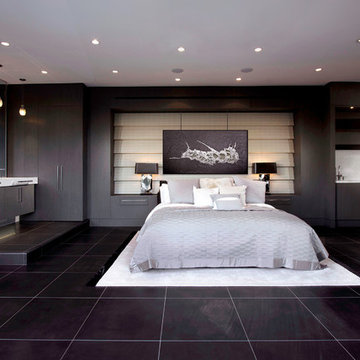
Cette image montre une chambre d'amis design de taille moyenne avec un mur gris, un sol en marbre, une cheminée double-face, un manteau de cheminée en pierre et un sol noir.
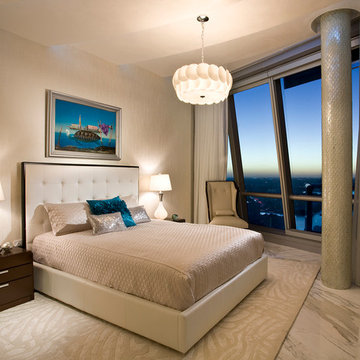
Luxurious high-rise living in Miami
Interior Design: Renata Pfuner
Idée de décoration pour une grande chambre parentale design avec un mur beige et un sol en marbre.
Idée de décoration pour une grande chambre parentale design avec un mur beige et un sol en marbre.
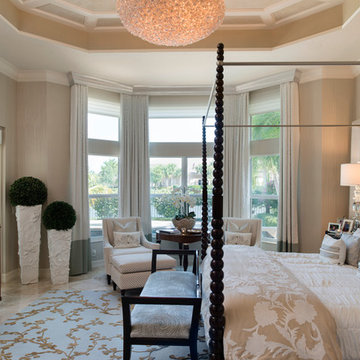
Gomez Photography
Cette photo montre une grande chambre parentale chic avec un mur beige et un sol en marbre.
Cette photo montre une grande chambre parentale chic avec un mur beige et un sol en marbre.
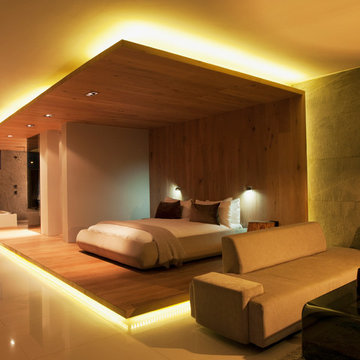
Cette image montre une très grande chambre parentale minimaliste avec un mur beige, un sol en marbre, aucune cheminée et un sol multicolore.
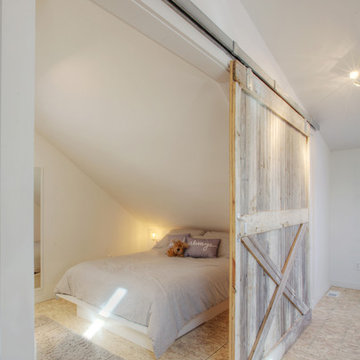
Guest Loft Bedroom accessed via barn door - Interior Architecture: HAUS | Architecture + BRUSFO - Construction Management: WERK | Build - Photo: HAUS | Architecture
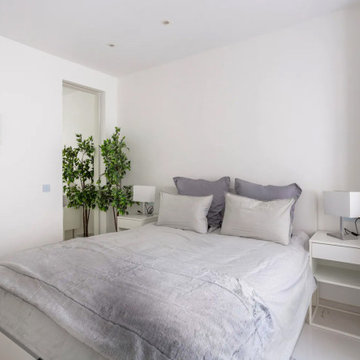
Cette image montre une petite chambre parentale minimaliste avec un mur blanc, un sol en marbre, un sol blanc et un plafond décaissé.
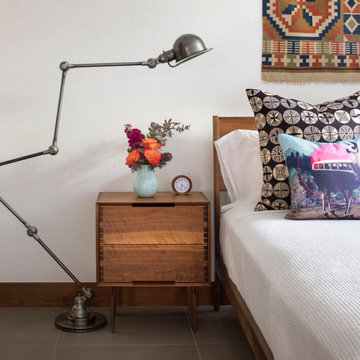
Embracing the challenge of grounding this open, light-filled space, our Aspen studio focused on comfort, ease, and high design. The built-in lounge is flanked by storage cabinets for puzzles and games for this client who loves having people over. The high-back Living Divani sofa is paired with U-Turn Benson chairs and a "Rabari" rug from Nanimarquina for casual gatherings. The throw pillows are a perfect mix of Norwegian tapestry fabric and contemporary patterns. In the child's bedroom, we added an organically shaped Vitra Living Tower, which also provides a cozy reading niche. Bold Marimekko fabric colorfully complements more traditional detailing and creates a contrast between old and new. We loved collaborating with our client on an eclectic bedroom, where everything is collected and combined in a way that allows distinctive pieces to work together. A custom walnut bed supports the owner's tatami mattress. Vintage rugs ground the space and pair well with a vintage Scandinavian chair and dresser.
Combining unexpected objects is one of our favorite ways to add liveliness and personality to a space. In the little guest bedroom, our client (a creative and passionate collector) was the inspiration behind an energetic and eclectic mix. Similarly, turning one of our client's favorite old sweaters into pillow covers and popping a Native American rug on the wall helped pull the space together. Slightly eclectic and invitingly cozy, the twin guestroom beckons for settling in to read, nap or daydream. A vintage poster from Omnibus Gallery in Aspen and an antique nightstand add period whimsy.
---
Joe McGuire Design is an Aspen and Boulder interior design firm bringing a uniquely holistic approach to home interiors since 2005.
For more about Joe McGuire Design, see here: https://www.joemcguiredesign.com/
To learn more about this project, see here:
https://www.joemcguiredesign.com/aspen-eclectic
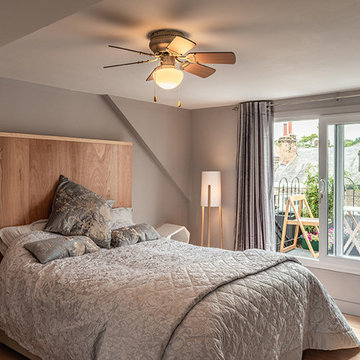
Completed Loft conversion and refurbishment. This section was a pre-existing space but has been completely re-furbished. A large sliding window was added to the front, providing access to a small balcony.
Gary Latham Photography.
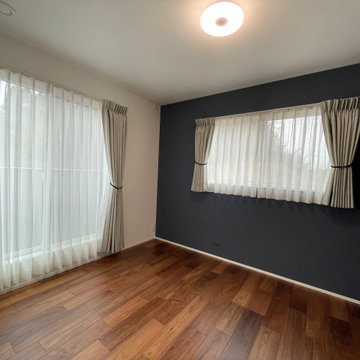
Idée de décoration pour une chambre minimaliste avec un mur bleu, un sol en contreplaqué, un sol marron, un plafond en papier peint et du papier peint.
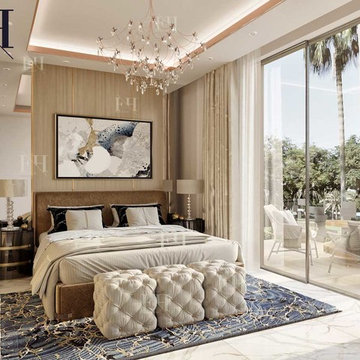
Contemporary style master bedroom interior design with a wooden walls and nice furniture. The flooring made of carrara marble.
Cette image montre une grande chambre parentale design avec un mur beige, un sol en marbre et un sol blanc.
Cette image montre une grande chambre parentale design avec un mur beige, un sol en marbre et un sol blanc.
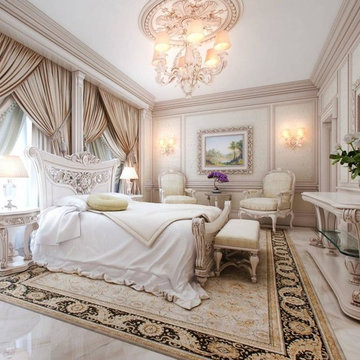
Aménagement d'une chambre parentale méditerranéenne de taille moyenne avec un mur blanc, un sol en marbre et aucune cheminée.
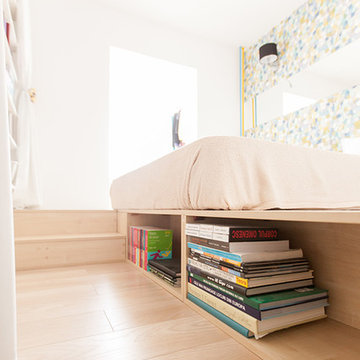
Idée de décoration pour une petite chambre parentale design avec un mur blanc et un sol en contreplaqué.
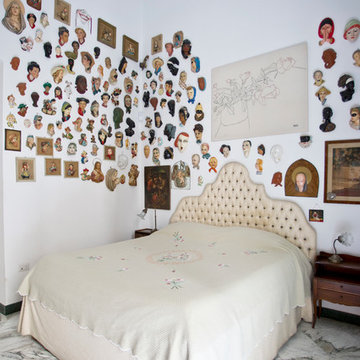
Cristina Cusani © 2016 Houzz
Idées déco pour une chambre parentale éclectique de taille moyenne avec un mur blanc et un sol en marbre.
Idées déco pour une chambre parentale éclectique de taille moyenne avec un mur blanc et un sol en marbre.
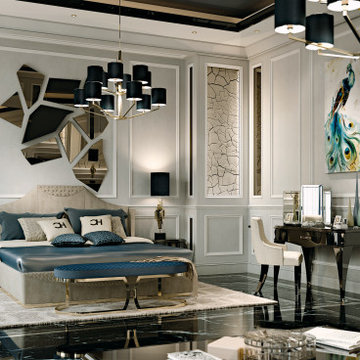
A beautifully designed villa, with American vibes and details that create a mix of classic and contemporary style.
Aménagement d'une grande chambre classique avec un mur beige, un sol en marbre, un sol noir, un plafond en bois et boiseries.
Aménagement d'une grande chambre classique avec un mur beige, un sol en marbre, un sol noir, un plafond en bois et boiseries.
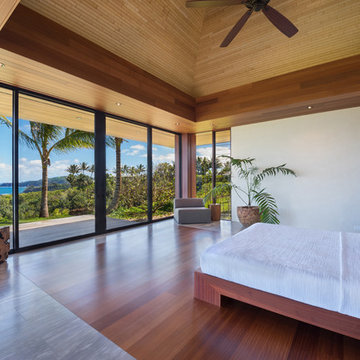
Architectural & Interior Design by Design Concepts Hawaii
Photographer, Damon Moss
Réalisation d'une grande chambre parentale ethnique avec un mur beige, un sol en marbre, aucune cheminée et un sol beige.
Réalisation d'une grande chambre parentale ethnique avec un mur beige, un sol en marbre, aucune cheminée et un sol beige.
Idées déco de chambres avec un sol en contreplaqué et un sol en marbre
9
