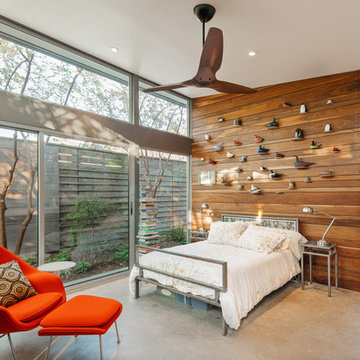Idées déco de chambres avec un sol en linoléum et sol en béton ciré
Trier par :
Budget
Trier par:Populaires du jour
141 - 160 sur 6 233 photos
1 sur 3
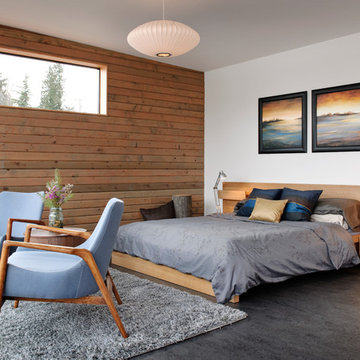
Clean and simple define this 1200 square foot Portage Bay floating home. After living on the water for 10 years, the owner was familiar with the area’s history and concerned with environmental issues. With that in mind, she worked with Architect Ryan Mankoski of Ninebark Studios and Dyna to create a functional dwelling that honored its surroundings. The original 19th century log float was maintained as the foundation for the new home and some of the historic logs were salvaged and custom milled to create the distinctive interior wood paneling. The atrium space celebrates light and water with open and connected kitchen, living and dining areas. The bedroom, office and bathroom have a more intimate feel, like a waterside retreat. The rooftop and water-level decks extend and maximize the main living space. The materials for the home’s exterior include a mixture of structural steel and glass, and salvaged cedar blended with Cor ten steel panels. Locally milled reclaimed untreated cedar creates an environmentally sound rain and privacy screen.
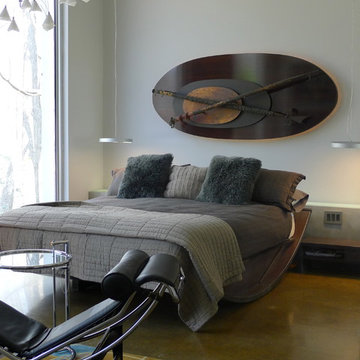
The project started with 2 antique spears the client had bought a number of years ago. I decided to mount these on a 2-inch thick piece of exotic wood using also copper and bronze. This sits off the wall slightly allowing me to use lighting behind it. I pulled the base of the wall out and topped this with etched glass with light set inside. This gives soft light behind the Italian sleigh bed. The ceilings and windows are 14 feet high and concrete floors, so it was important to still have a masculine feel but keeping the softness of a Master Bedroom.
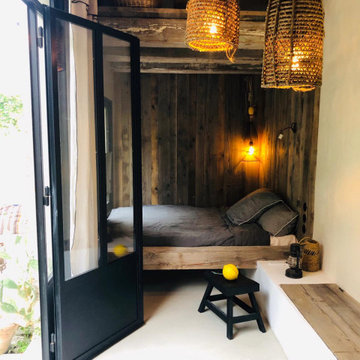
Idées déco pour une petite chambre d'amis bord de mer avec un mur beige et sol en béton ciré.
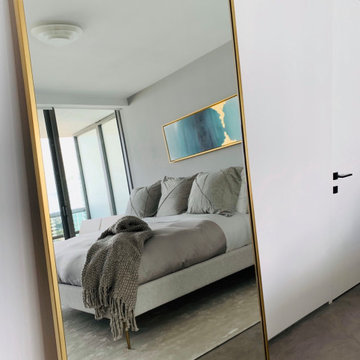
#miladesign #interiordesign #designer #miamidesigner #designbuild #modern #interior #microciment #artwork #abstract #white #warm #livingroom #sofa #fabric #cowhide #plant #coffeetable #accentchair #gray #blue #chandelier #gold #brass #wood #concrete #ciment
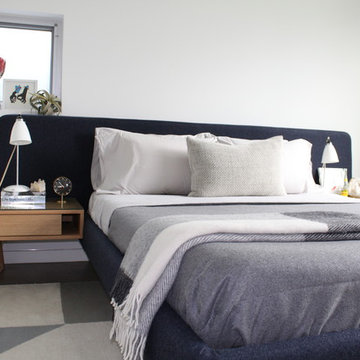
Our Austin design studio gave this guest bedroom a modern refresh with a splash color. Project designed by Melissa Barrett's Austin interior design studio LIVE WELL DESIGNS, LLC. They serve the entire Austin area and its surrounding towns, with an emphasis on Georgetown, Round Rock, Lake Travis, West Lake Hills, and Tarrytown.
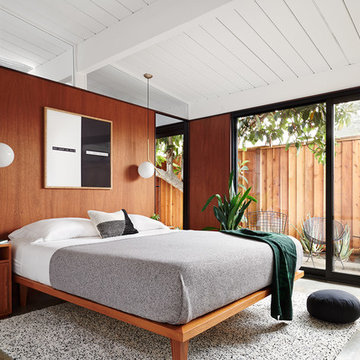
Jean Bai/Konstrukt Photo
Aménagement d'une petite chambre parentale contemporaine avec un mur marron, sol en béton ciré et un sol gris.
Aménagement d'une petite chambre parentale contemporaine avec un mur marron, sol en béton ciré et un sol gris.
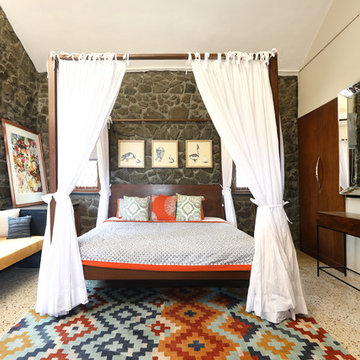
Aménagement d'une chambre parentale classique avec un mur beige, sol en béton ciré et un sol beige.
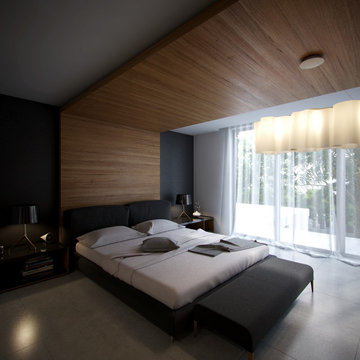
Idées déco pour une chambre parentale contemporaine de taille moyenne avec un mur noir et sol en béton ciré.
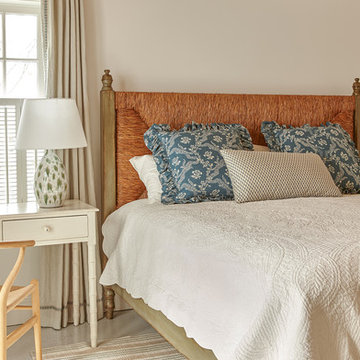
Rush headboard with painted wood frame.
Bedside lamps by John Rosselli
Photographer Carter Berg
Réalisation d'une chambre d'amis marine de taille moyenne avec un mur beige, sol en béton ciré et aucune cheminée.
Réalisation d'une chambre d'amis marine de taille moyenne avec un mur beige, sol en béton ciré et aucune cheminée.
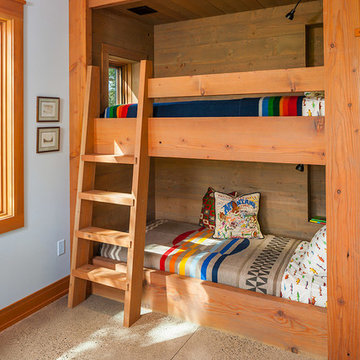
Réalisation d'une chambre d'amis chalet de taille moyenne avec un mur blanc, sol en béton ciré et aucune cheminée.
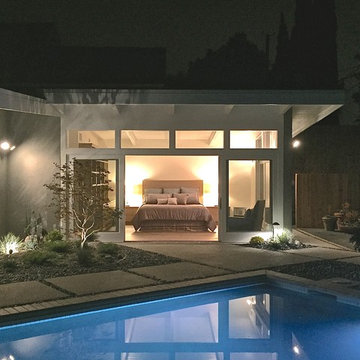
Master Suite Addition to Mid-Century Post and Beam Home. New hardscape and landscape
Inspiration pour une chambre parentale vintage de taille moyenne avec un mur gris, sol en béton ciré et aucune cheminée.
Inspiration pour une chambre parentale vintage de taille moyenne avec un mur gris, sol en béton ciré et aucune cheminée.
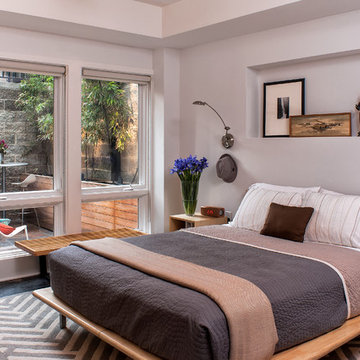
Réalisation d'une chambre design de taille moyenne avec un mur gris, sol en béton ciré, aucune cheminée et un sol gris.
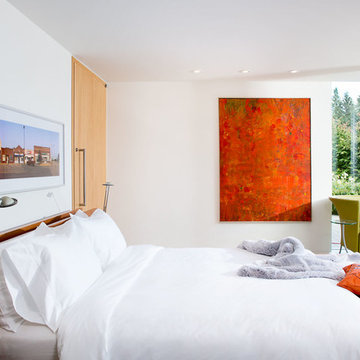
Ema Peter
Aménagement d'une chambre parentale contemporaine de taille moyenne avec un mur blanc et sol en béton ciré.
Aménagement d'une chambre parentale contemporaine de taille moyenne avec un mur blanc et sol en béton ciré.
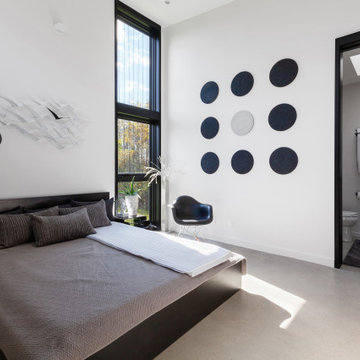
Guest Bedroom relaxes with neutral tones and great natural light - Architect: HAUS | Architecture For Modern Lifestyles - Builder: WERK | Building Modern - Photo: HAUS
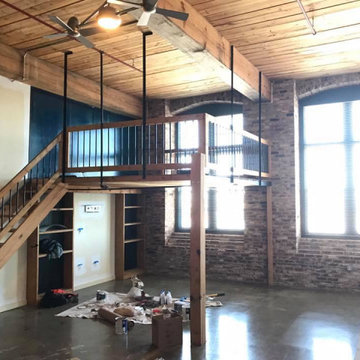
Réalisation d'une petite chambre mansardée ou avec mezzanine urbaine avec un mur multicolore, sol en béton ciré et un sol gris.
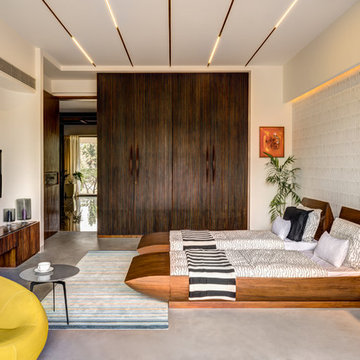
The bed folds up on to the wall behind it between wardrobes, assisted by concealed hydraulic gas pumps requiring minimal effort by one person. Once the bed is folded up, sliding folding doors are drawn across it to align with the adjacent cupboards. Once closed, the entire wall appears to be a continuous wardrobe, with no hint of the bed behind, completely transforming the room. The bed has a ply base over aluminium framing and a carved wooden edge band all around.
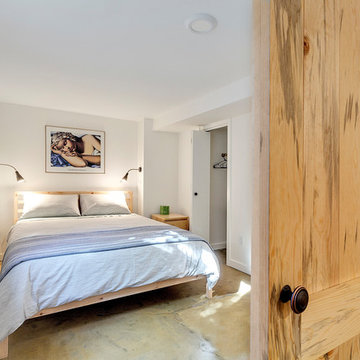
Through the custom barn door is a beautiful bedroom with access to the living room as well as bathroom.
Aménagement d'une petite chambre parentale moderne avec un mur blanc, sol en béton ciré, aucune cheminée et un sol beige.
Aménagement d'une petite chambre parentale moderne avec un mur blanc, sol en béton ciré, aucune cheminée et un sol beige.
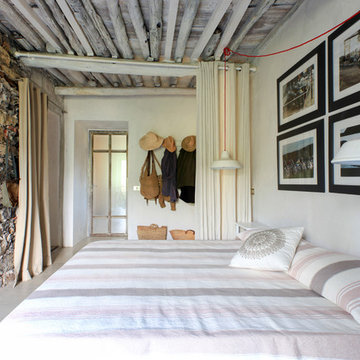
Adriano Castelli © 2018 Houzz
Réalisation d'une chambre d'amis méditerranéenne avec un mur blanc, sol en béton ciré et un sol gris.
Réalisation d'une chambre d'amis méditerranéenne avec un mur blanc, sol en béton ciré et un sol gris.
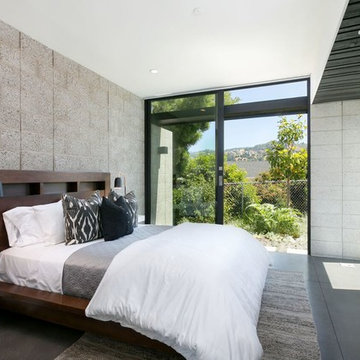
Idées déco pour une chambre moderne avec un mur gris, sol en béton ciré et un sol gris.
Idées déco de chambres avec un sol en linoléum et sol en béton ciré
8
