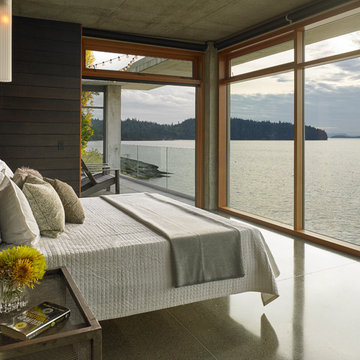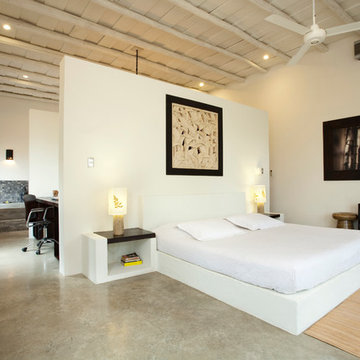Idées déco de chambres avec un sol en linoléum et sol en béton ciré
Trier par :
Budget
Trier par:Populaires du jour
61 - 80 sur 6 233 photos
1 sur 3
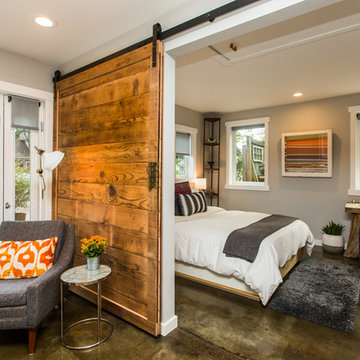
Cette image montre une chambre parentale chalet de taille moyenne avec un mur gris, sol en béton ciré, aucune cheminée et un sol marron.
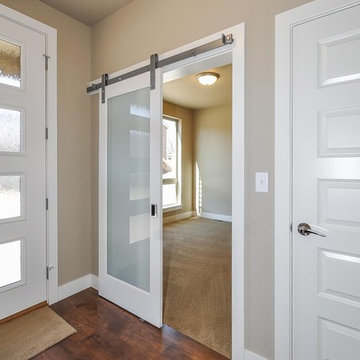
Warm Laminate Floor with Barn Door
Idées déco pour une grande chambre d'amis classique avec un mur beige, un sol en linoléum et aucune cheminée.
Idées déco pour une grande chambre d'amis classique avec un mur beige, un sol en linoléum et aucune cheminée.
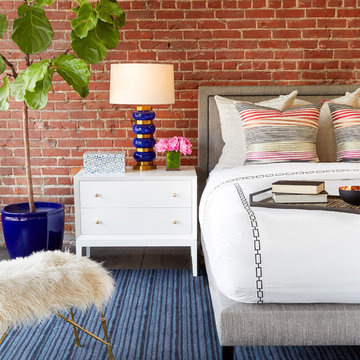
Réalisation d'une chambre parentale grise et rose bohème de taille moyenne avec un mur rouge, sol en béton ciré et aucune cheminée.
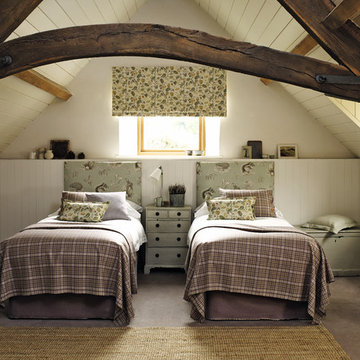
Aménagement d'une chambre d'amis de taille moyenne avec un mur beige, sol en béton ciré et aucune cheminée.
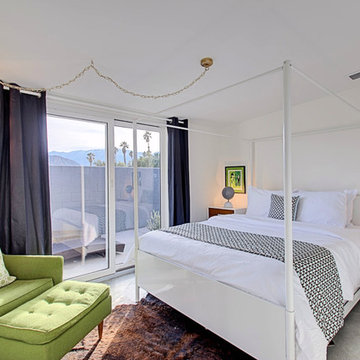
Midcentury Modern Guest Bedroom Addition
Cette image montre une chambre d'amis vintage de taille moyenne avec sol en béton ciré et un mur blanc.
Cette image montre une chambre d'amis vintage de taille moyenne avec sol en béton ciré et un mur blanc.
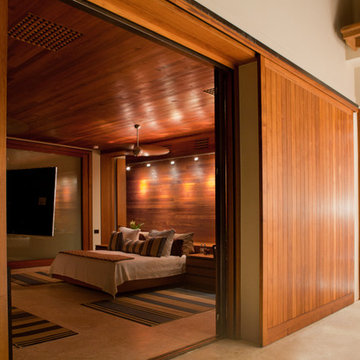
Philippe Vermes
Cette photo montre une grande chambre parentale tendance avec un mur blanc, sol en béton ciré et aucune cheminée.
Cette photo montre une grande chambre parentale tendance avec un mur blanc, sol en béton ciré et aucune cheminée.
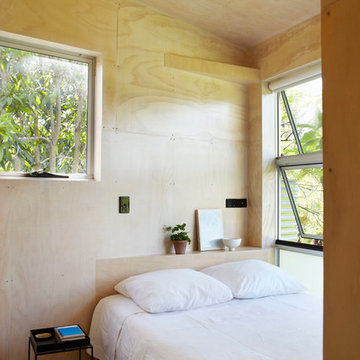
The composed and at times oblique apertures enhance one’s sense of openness, immediacy and intimacy.
Photography by Alicia Taylor
Inspiration pour une petite chambre parentale design avec sol en béton ciré et un mur beige.
Inspiration pour une petite chambre parentale design avec sol en béton ciré et un mur beige.
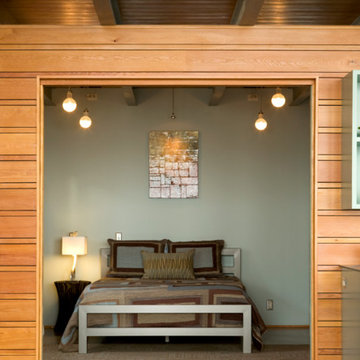
Cette photo montre une petite chambre tendance avec un mur gris et sol en béton ciré.
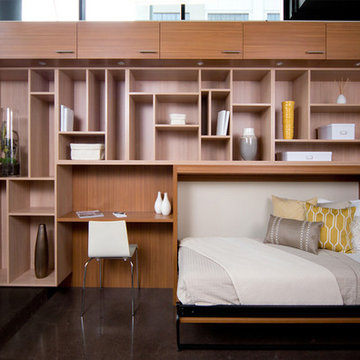
This creative, modern, geometric wall unit incorporates its side-tilt Murphy Bed seamlessly. Contrasting wood, and contrasting shape make an amazing space come to life. The unit includes plenty or storage, variety, and use of space (including a desk area).
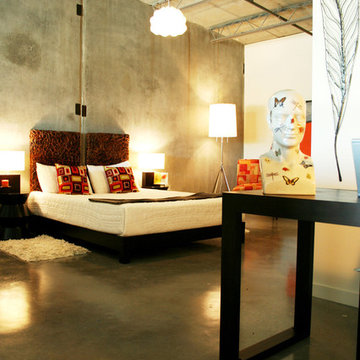
This is the model unit for modern live-work lofts. The loft features 23 foot high ceilings, a spiral staircase, and an open bedroom mezzanine.
Aménagement d'une chambre industrielle avec sol en béton ciré et un sol gris.
Aménagement d'une chambre industrielle avec sol en béton ciré et un sol gris.
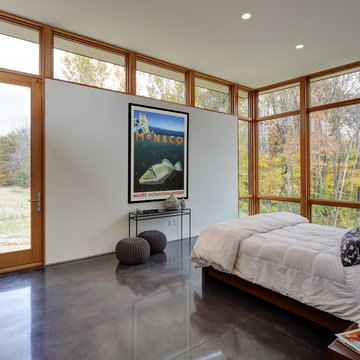
Tricia Shay Photography
Réalisation d'une chambre d'amis design de taille moyenne avec un mur blanc, sol en béton ciré, aucune cheminée et un sol gris.
Réalisation d'une chambre d'amis design de taille moyenne avec un mur blanc, sol en béton ciré, aucune cheminée et un sol gris.
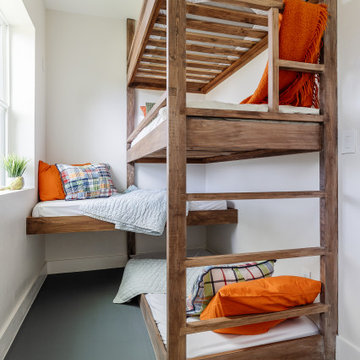
A young family with children purchased a home on 2 acres that came with a large open detached garage. The space was a blank slate inside and the family decided to turn it into living quarters for guests! Our Plano, TX remodeling company was just the right fit to renovate this 1500 sf barn into a great living space. Sarah Harper of h Designs was chosen to draw out the details of this garage renovation. Appearing like a red barn on the outside, the inside was remodeled to include a home office, large living area with roll up garage door to the outside patio, 2 bedrooms, an eat in kitchen, and full bathroom. New large windows in every room and sliding glass doors bring the outside in.
The versatile living room has a large area for seating, a staircase to walk in storage upstairs and doors that can be closed. renovation included stained concrete floors throughout the living and bedroom spaces. A large mud-room area with built-in hooks and shelves is the foyer to the home office. The kitchen is fully functional with Samsung range, full size refrigerator, pantry, countertop seating and room for a dining table. Custom cabinets from Latham Millwork are the perfect foundation for Cambria Quartz Weybourne countertops. The sage green accents give this space life and sliding glass doors allow for oodles of natural light. The full bath is decked out with a large shower and vanity and a smart toilet. Luxart fixtures and shower system give this bathroom an upgraded feel. Mosaic tile in grey gives the floor a neutral look. There’s a custom-built bunk room for the kids with 4 twin beds for sleepovers. And another bedroom large enough for a double bed and double closet storage. This custom remodel in Dallas, TX is just what our clients asked for.
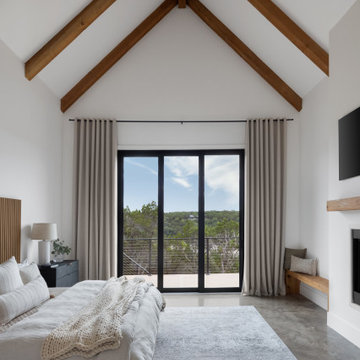
Idées déco pour une grande chambre parentale scandinave avec un mur blanc, sol en béton ciré, une cheminée standard, un manteau de cheminée en plâtre, un sol gris et poutres apparentes.
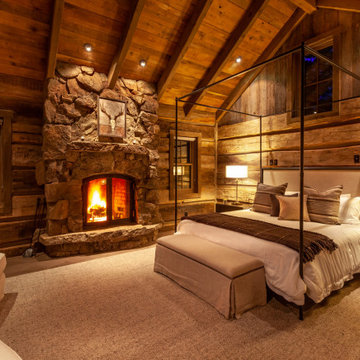
Inspiration pour une grande chambre parentale chalet avec un mur marron, une cheminée standard, un manteau de cheminée en pierre, sol en béton ciré et un sol gris.
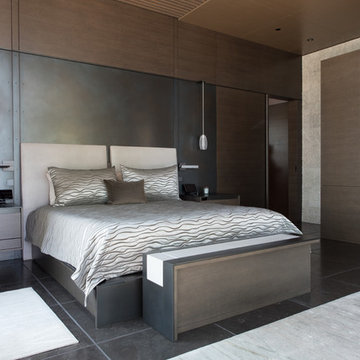
Aménagement d'une grande chambre parentale contemporaine avec un mur noir, aucune cheminée, un sol gris et sol en béton ciré.
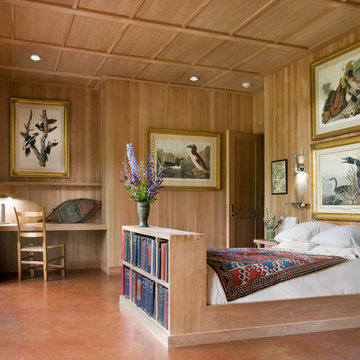
Photo: Durston Saylor
Inspiration pour une petite chambre parentale traditionnelle avec sol en béton ciré, un mur marron et un sol marron.
Inspiration pour une petite chambre parentale traditionnelle avec sol en béton ciré, un mur marron et un sol marron.

The Lucius 140 Room Divider by Element4 does exactly what its name suggests. This large peninsula-style fireplace breaks a room apart, while simultaneously being the centerpiece for each of the spaces it creates. This linear, three-sided fireplace adds practical drama and appeal to open floor plans.
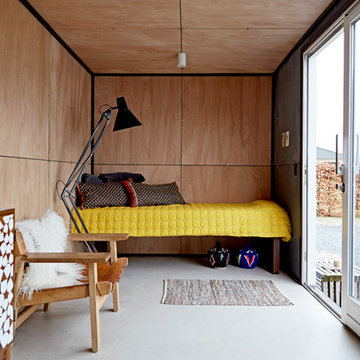
Cette image montre une petite chambre nordique avec sol en béton ciré, aucune cheminée et un sol gris.
Idées déco de chambres avec un sol en linoléum et sol en béton ciré
4
