Idées déco de chambres avec un sol en linoléum et sol en béton ciré
Trier par :
Budget
Trier par:Populaires du jour
41 - 60 sur 6 233 photos
1 sur 3
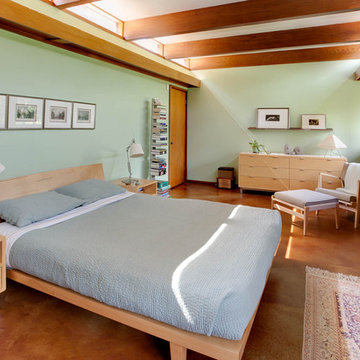
Remodeling to 1956 John Randall MacDonald Usonian home.
Idée de décoration pour une chambre vintage avec un mur vert, sol en béton ciré et aucune cheminée.
Idée de décoration pour une chambre vintage avec un mur vert, sol en béton ciré et aucune cheminée.

Nestled into sloping topography, the design of this home allows privacy from the street while providing unique vistas throughout the house and to the surrounding hill country and downtown skyline. Layering rooms with each other as well as circulation galleries, insures seclusion while allowing stunning downtown views. The owners' goals of creating a home with a contemporary flow and finish while providing a warm setting for daily life was accomplished through mixing warm natural finishes such as stained wood with gray tones in concrete and local limestone. The home's program also hinged around using both passive and active green features. Sustainable elements include geothermal heating/cooling, rainwater harvesting, spray foam insulation, high efficiency glazing, recessing lower spaces into the hillside on the west side, and roof/overhang design to provide passive solar coverage of walls and windows. The resulting design is a sustainably balanced, visually pleasing home which reflects the lifestyle and needs of the clients.
Photography by Andrew Pogue
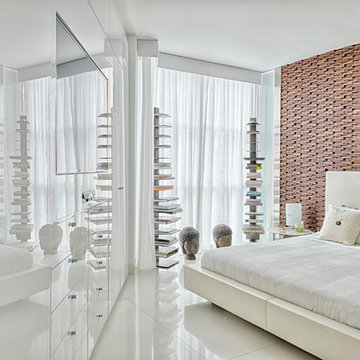
Karina Perez
Cette image montre une chambre parentale design de taille moyenne avec un mur blanc et sol en béton ciré.
Cette image montre une chambre parentale design de taille moyenne avec un mur blanc et sol en béton ciré.

Modern metal fireplace
Cette photo montre une grande chambre d'amis tendance avec un mur blanc, sol en béton ciré, une cheminée standard, un manteau de cheminée en métal et un sol beige.
Cette photo montre une grande chambre d'amis tendance avec un mur blanc, sol en béton ciré, une cheminée standard, un manteau de cheminée en métal et un sol beige.

Master bedroom
Idée de décoration pour une chambre parentale design de taille moyenne avec un mur blanc, sol en béton ciré, un sol noir et boiseries.
Idée de décoration pour une chambre parentale design de taille moyenne avec un mur blanc, sol en béton ciré, un sol noir et boiseries.
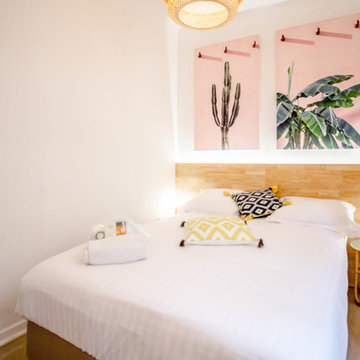
Tête de lit en bois massif avec bandeau led et prise usb et secteur encastrées
Réalisation d'une petite chambre parentale design avec un mur blanc, un sol en linoléum, aucune cheminée et un sol gris.
Réalisation d'une petite chambre parentale design avec un mur blanc, un sol en linoléum, aucune cheminée et un sol gris.
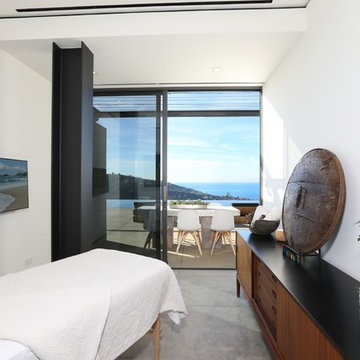
Réalisation d'une chambre design avec un mur blanc, sol en béton ciré et un sol marron.
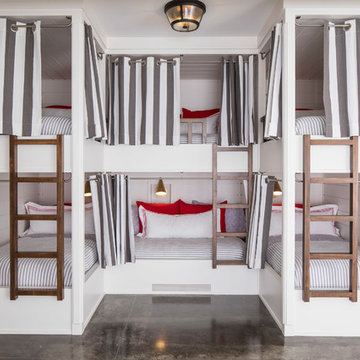
Martha O’Hara Interiors, Interior Design and Photo Styling | City Homes, Builder | Troy Thies, Photography | Please Note: All “related,” “similar,” and “sponsored” products tagged or listed by Houzz are not actual products pictured. They have not been approved by Martha O’Hara Interiors nor any of the professionals credited. For info about our work: design@oharainteriors.com
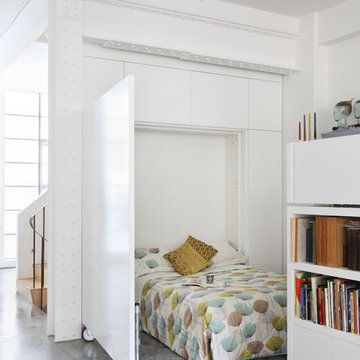
Alex James
Exemple d'une chambre industrielle avec un mur blanc et sol en béton ciré.
Exemple d'une chambre industrielle avec un mur blanc et sol en béton ciré.
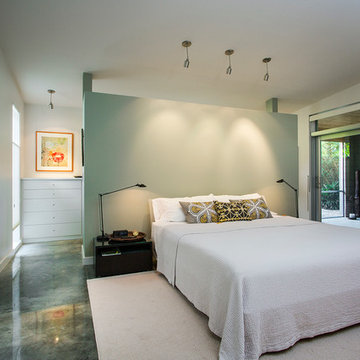
SRQ Magazine's Home of the Year 2015 Platinum Award for Best Bathroom, Best Kitchen, and Best Overall Renovation
Photo: Raif Fluker
Idée de décoration pour une chambre parentale vintage avec un mur blanc et sol en béton ciré.
Idée de décoration pour une chambre parentale vintage avec un mur blanc et sol en béton ciré.
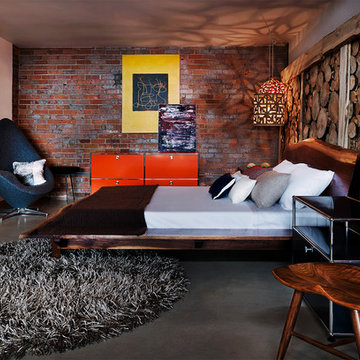
James Maynard
Cette image montre une chambre urbaine avec sol en béton ciré et aucune cheminée.
Cette image montre une chambre urbaine avec sol en béton ciré et aucune cheminée.
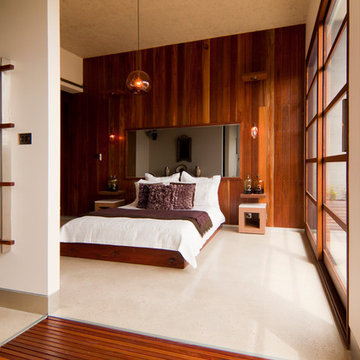
Spotted Gum timber lined walls & bathroom duckboards, white polished concrete floors and ceiling, private courtyard.
-photo by Jane McDougall
Réalisation d'une grande chambre design avec un mur blanc et sol en béton ciré.
Réalisation d'une grande chambre design avec un mur blanc et sol en béton ciré.
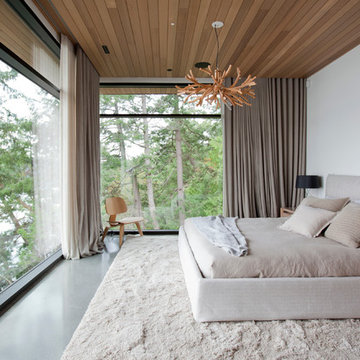
Cette photo montre une grande chambre parentale moderne avec un mur blanc, sol en béton ciré et aucune cheminée.
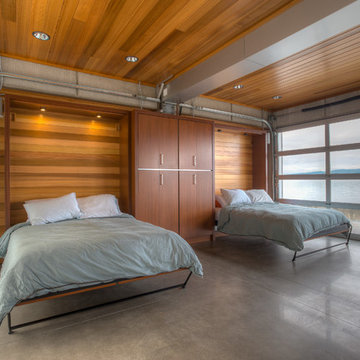
Cabana with Murphy beds down. Photography by Lucas Henning.
Inspiration pour une petite chambre d'amis design avec sol en béton ciré, un mur marron et un sol gris.
Inspiration pour une petite chambre d'amis design avec sol en béton ciré, un mur marron et un sol gris.
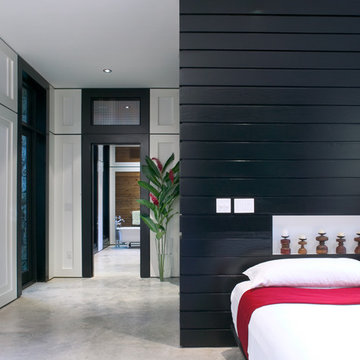
A clear sealant onto the structural concrete slab created a natural finish for this master bedroom. An ebony-stained pine headboard anchors a platform bed from Room&Board.
Photography © Claudia Uribe-Touri
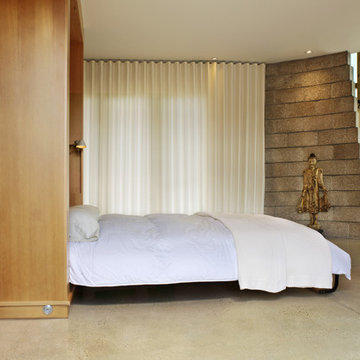
A small footprint finds many functions through transformable space: fold down a murphy bed for guests, or bring it up for a group meditation space. Sleeping alcoves saddlebag off the long kitchen / dining / living space in this guest and recreation pavilion. Outside, vined trellises overlook a natural swimming pond.
Photo: Ron Ruscio
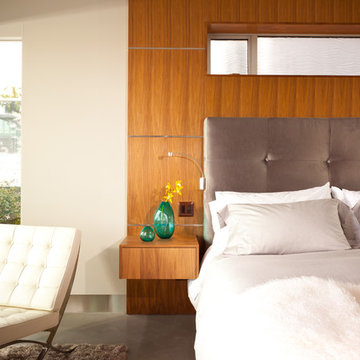
Situated on a challenging sloped lot, an elegant and modern home was achieved with a focus on warm walnut, stainless steel, glass and concrete. Each floor, named Sand, Sea, Surf and Sky, is connected by a floating walnut staircase and an elevator concealed by walnut paneling in the entrance.
The home captures the expansive and serene views of the ocean, with spaces outdoors that incorporate water and fire elements. Ease of maintenance and efficiency was paramount in finishes and systems within the home. Accents of Swarovski crystals illuminate the corridor leading to the master suite and add sparkle to the lighting throughout.
A sleek and functional kitchen was achieved featuring black walnut and charcoal gloss millwork, also incorporating a concealed pantry and quartz surfaces. An impressive wine cooler displays bottles horizontally over steel and walnut, spanning from floor to ceiling.
Features were integrated that capture the fluid motion of a wave and can be seen in the flexible slate on the contoured fireplace, Modular Arts wall panels, and stainless steel accents. The foyer and outer decks also display this sense of movement.
At only 22 feet in width, and 4300 square feet of dramatic finishes, a four car garage that includes additional space for the client's motorcycle, the Wave House was a productive and rewarding collaboration between the client and KBC Developments.
Featured in Homes & Living Vancouver magazine July 2012!
photos by Rob Campbell - www.robcampbellphotography
photos by Tony Puezer - www.brightideaphotography.com
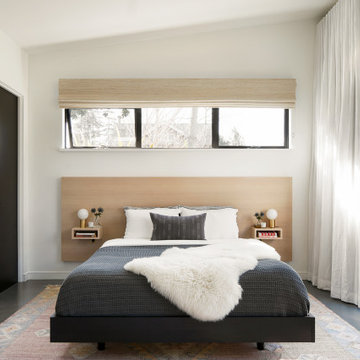
Idées déco pour une chambre avec un mur blanc, sol en béton ciré, un sol gris et un plafond voûté.
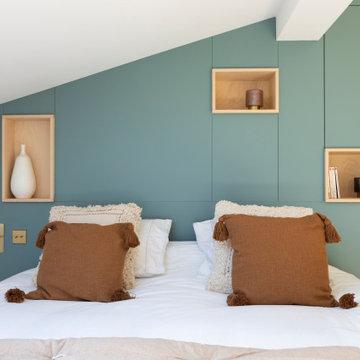
Un chambre parentale tout en douceur. Tête de lit sur mesure avec ses niches en bois. Les appliques ont été intégrées. Le bleu Farow & Ball apaise l'atmosphère. La tête de lit nous a permis de masquer un poteau porteur et d'intégrer des rangements pour un habillage sur mesure.
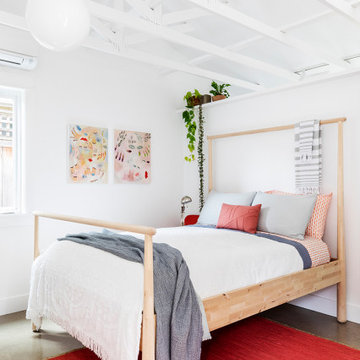
Converted from an existing Tuff Shed garage, the Beech Haus ADU welcomes short stay guests in the heart of the bustling Williams Corridor neighborhood.
Natural light dominates this self-contained unit, with windows on all sides, yet maintains privacy from the primary unit. Double pocket doors between the Living and Bedroom areas offer spatial flexibility to accommodate a variety of guests and preferences. And the open vaulted ceiling makes the space feel airy and interconnected, with a playful nod to its origin as a truss-framed garage.
A play on the words Beach House, we approached this space as if it were a cottage on the coast. Durable and functional, with simplicity of form, this home away from home is cozied with curated treasures and accents. We like to personify it as a vacationer: breezy, lively, and carefree.
Idées déco de chambres avec un sol en linoléum et sol en béton ciré
3