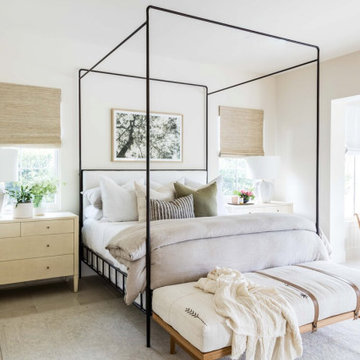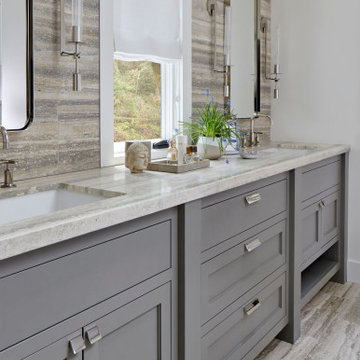Idées déco de chambres avec un sol gris et un sol turquoise
Trier par :
Budget
Trier par:Populaires du jour
81 - 100 sur 32 686 photos
1 sur 3
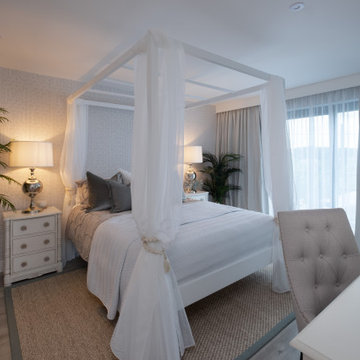
Isle of Wight interior designers, Hampton style, coastal property full refurbishment project.
www.wooldridgeinteriors.co.uk
Idée de décoration pour une chambre d'amis marine de taille moyenne avec un mur beige, sol en stratifié, aucune cheminée, un sol gris et du papier peint.
Idée de décoration pour une chambre d'amis marine de taille moyenne avec un mur beige, sol en stratifié, aucune cheminée, un sol gris et du papier peint.
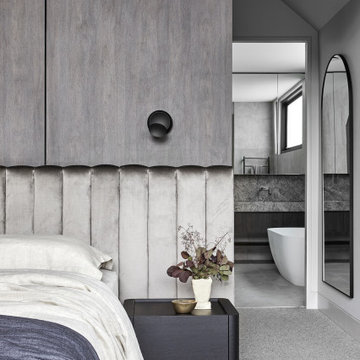
Idées déco pour une chambre contemporaine de taille moyenne avec un mur blanc, un sol gris, un plafond voûté et boiseries.
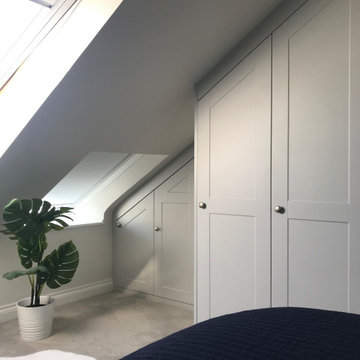
Réalisation d'une chambre design avec un mur bleu, un sol gris et du papier peint.
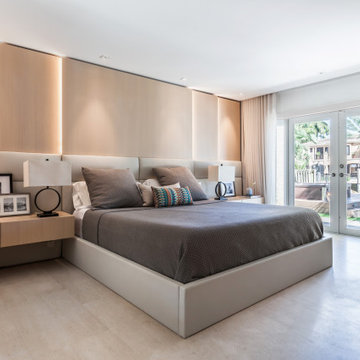
Master bedroom with custom wood and leather headboard, custom drapery
Aménagement d'une chambre parentale contemporaine de taille moyenne avec un sol en calcaire, un mur blanc et un sol gris.
Aménagement d'une chambre parentale contemporaine de taille moyenne avec un sol en calcaire, un mur blanc et un sol gris.
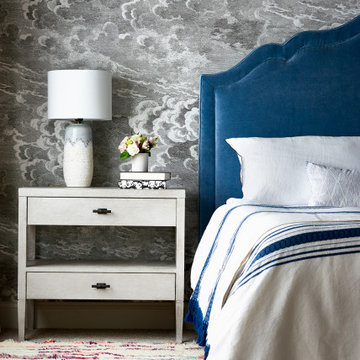
Cette photo montre une chambre avec moquette tendance avec un mur gris, un sol gris et du papier peint.
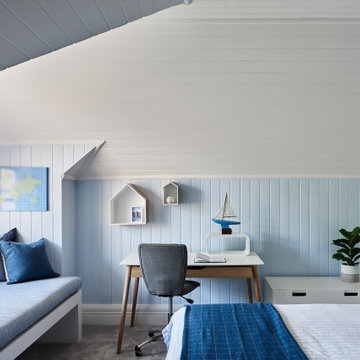
Cette photo montre une chambre avec moquette bord de mer avec un mur bleu, un sol gris, un plafond en lambris de bois, un plafond voûté et du lambris de bois.
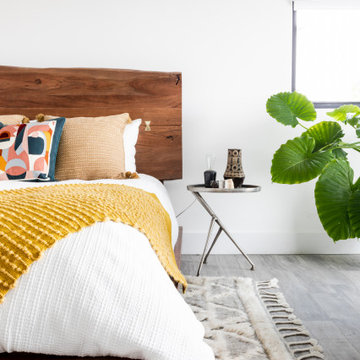
Photographer: Halli MaKennah Photo
Cette photo montre une chambre d'amis éclectique de taille moyenne avec un mur blanc et un sol gris.
Cette photo montre une chambre d'amis éclectique de taille moyenne avec un mur blanc et un sol gris.
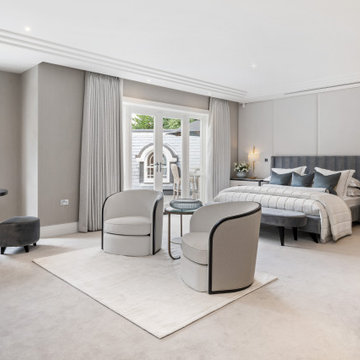
Cette image montre une chambre design avec un mur gris, un sol gris et du papier peint.
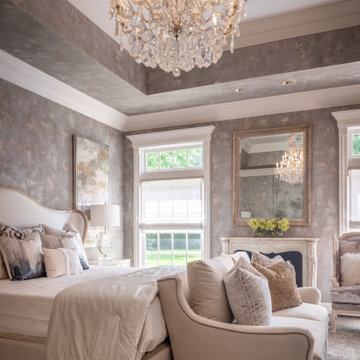
Exemple d'une chambre avec moquette chic avec un mur gris, un sol gris, un plafond décaissé et du papier peint.
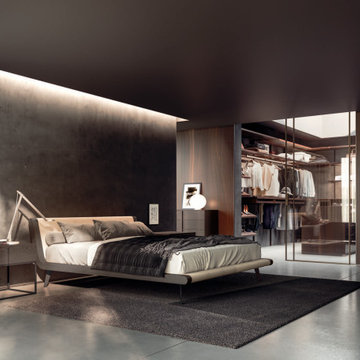
A modern bedroom with glass walk-in closet from the Spring Collection. There are a variety of colors, styles, and finishes.
Réalisation d'une grande chambre parentale minimaliste en bois avec sol en béton ciré et un sol gris.
Réalisation d'une grande chambre parentale minimaliste en bois avec sol en béton ciré et un sol gris.

A retired couple desired a valiant master suite in their “forever home”. After living in their mid-century house for many years, they approached our design team with a concept to add a 3rd story suite with sweeping views of Puget sound. Our team stood atop the home’s rooftop with the clients admiring the view that this structural lift would create in enjoyment and value. The only concern was how they and their dear-old dog, would get from their ground floor garage entrance in the daylight basement to this new suite in the sky?
Our CAPS design team specified universal design elements throughout the home, to allow the couple and their 120lb. Pit Bull Terrier to age in place. A new residential elevator added to the westside of the home. Placing the elevator shaft on the exterior of the home minimized the need for interior structural changes.
A shed roof for the addition followed the slope of the site, creating tall walls on the east side of the master suite to allow ample daylight into rooms without sacrificing useable wall space in the closet or bathroom. This kept the western walls low to reduce the amount of direct sunlight from the late afternoon sun, while maximizing the view of the Puget Sound and distant Olympic mountain range.
The master suite is the crowning glory of the redesigned home. The bedroom puts the bed up close to the wide picture window. While soothing violet-colored walls and a plush upholstered headboard have created a bedroom that encourages lounging, including a plush dog bed. A private balcony provides yet another excuse for never leaving the bedroom suite, and clerestory windows between the bedroom and adjacent master bathroom help flood the entire space with natural light.
The master bathroom includes an easy-access shower, his-and-her vanities with motion-sensor toe kick lights, and pops of beachy blue in the tile work and on the ceiling for a spa-like feel.
Some other universal design features in this master suite include wider doorways, accessible balcony, wall mounted vanities, tile and vinyl floor surfaces to reduce transition and pocket doors for easy use.
A large walk-through closet links the bedroom and bathroom, with clerestory windows at the high ceilings The third floor is finished off with a vestibule area with an indoor sauna, and an adjacent entertainment deck with an outdoor kitchen & bar.
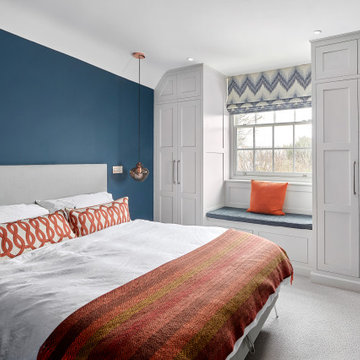
Bespoke fitted wardrobes and window seat with oak interiors and hand-painted exteriors.
Idées déco pour une chambre classique de taille moyenne avec un mur bleu et un sol gris.
Idées déco pour une chambre classique de taille moyenne avec un mur bleu et un sol gris.
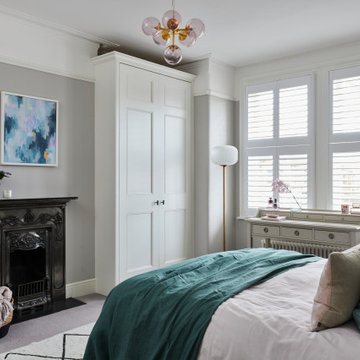
Serene and calm bedroom scheme with neutral grey backdrop, hints of soft pink and flashes of teal green for some striking contrast. An elegant yet relaxed room
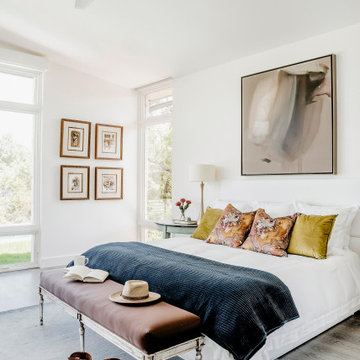
Aménagement d'une chambre contemporaine avec un mur blanc, un sol en bois brun, un sol gris et un plafond voûté.
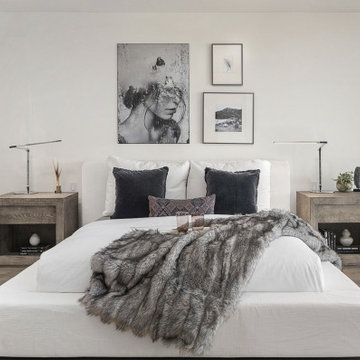
Cette image montre une chambre parentale design de taille moyenne avec un mur blanc, parquet clair et un sol gris.
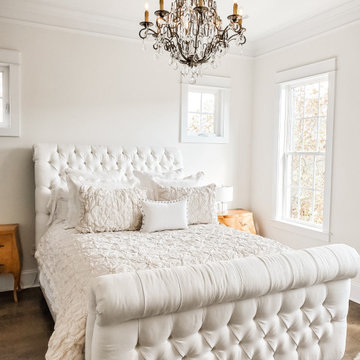
Master bedroom set for a queen! Tufted bed and a beautiful glass accent chandelier!
Aménagement d'une grande chambre parentale romantique avec un mur blanc, parquet clair et un sol gris.
Aménagement d'une grande chambre parentale romantique avec un mur blanc, parquet clair et un sol gris.
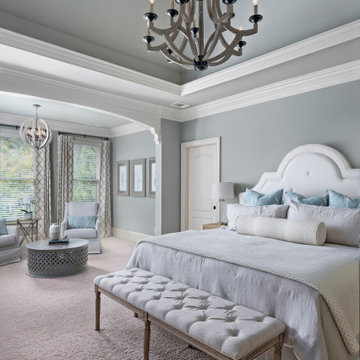
Inspiration pour une grande chambre méditerranéenne avec un sol gris et un mur gris.
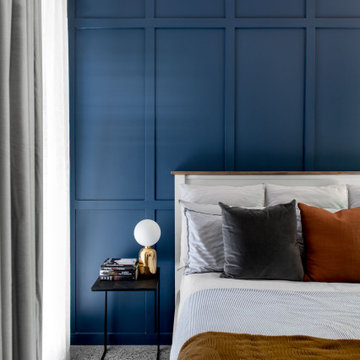
A peek into the Master Bedroom from the stairwell introduces light and cross ventilation into the home.
Exemple d'une chambre parentale tendance de taille moyenne avec un mur bleu, sol en béton ciré, un sol gris et boiseries.
Exemple d'une chambre parentale tendance de taille moyenne avec un mur bleu, sol en béton ciré, un sol gris et boiseries.
Idées déco de chambres avec un sol gris et un sol turquoise
5
