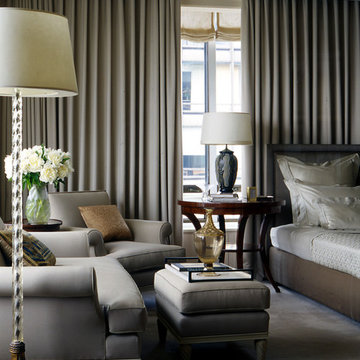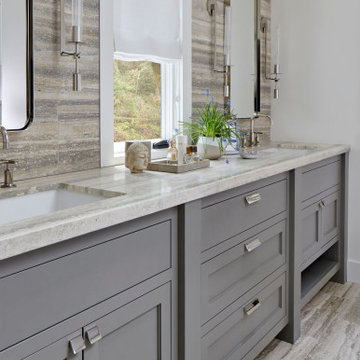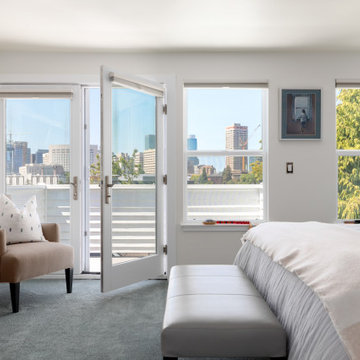Idées déco de chambres avec un sol gris et un sol turquoise
Trier par :
Budget
Trier par:Populaires du jour
161 - 180 sur 32 686 photos
1 sur 3
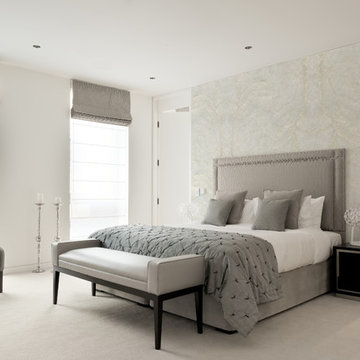
Cette photo montre une chambre grise et blanche tendance avec un mur blanc et un sol gris.
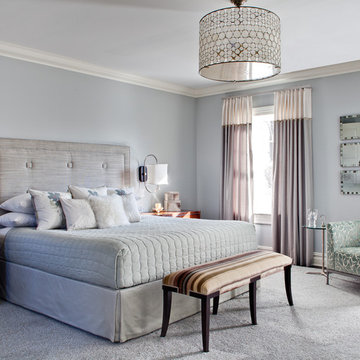
Update of existing home in Pelham.
Cette photo montre une grande chambre tendance avec un mur gris, aucune cheminée et un sol gris.
Cette photo montre une grande chambre tendance avec un mur gris, aucune cheminée et un sol gris.

Nestled into sloping topography, the design of this home allows privacy from the street while providing unique vistas throughout the house and to the surrounding hill country and downtown skyline. Layering rooms with each other as well as circulation galleries, insures seclusion while allowing stunning downtown views. The owners' goals of creating a home with a contemporary flow and finish while providing a warm setting for daily life was accomplished through mixing warm natural finishes such as stained wood with gray tones in concrete and local limestone. The home's program also hinged around using both passive and active green features. Sustainable elements include geothermal heating/cooling, rainwater harvesting, spray foam insulation, high efficiency glazing, recessing lower spaces into the hillside on the west side, and roof/overhang design to provide passive solar coverage of walls and windows. The resulting design is a sustainably balanced, visually pleasing home which reflects the lifestyle and needs of the clients.
Photography by Andrew Pogue
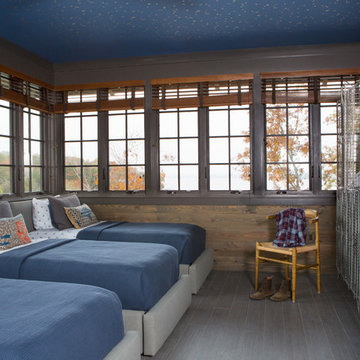
This boy's bunk room was designed to mimic an old sleeping porch. The floor is actually a tile plank that has a crackle glaze so it feels like an old painted porch floor. Three windows wrap on three sides of the room. A panoramic view out to the lake can be enjoyed. The remaining wall actually incorporates the cedar shingle siding from the exterior to make it feel very authentic as though it is an enclosed sleeping porch. The ceiling was incorporated with a wall covering that has stars so it creates somewhat of a feel of a nighttime sky.
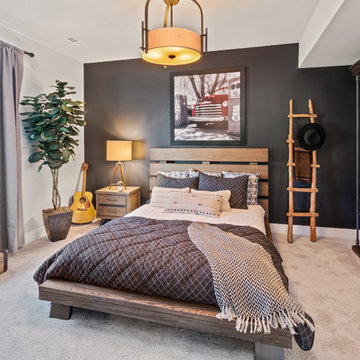
Create the perfect space for your son that still plays into the style of the entire home.
Idées déco pour une grande chambre avec moquette campagne avec aucune cheminée, un sol gris et un mur multicolore.
Idées déco pour une grande chambre avec moquette campagne avec aucune cheminée, un sol gris et un mur multicolore.
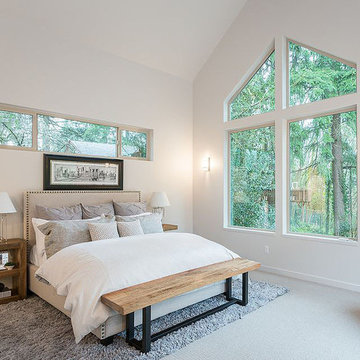
Idées déco pour une grande chambre contemporaine avec un mur gris, aucune cheminée et un sol gris.
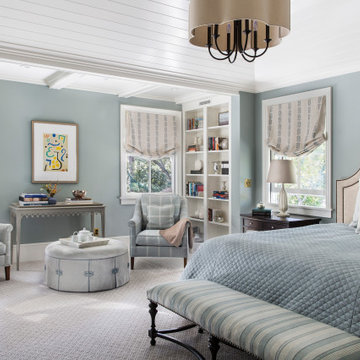
Complete Renovation
Build: EBCON Corporation
Design: Tineke Triggs - Artistic Designs for Living
Architecture: Tim Barber and Kirk Snyder
Landscape: John Dahlrymple Landscape Architecture
Photography: Laura Hull
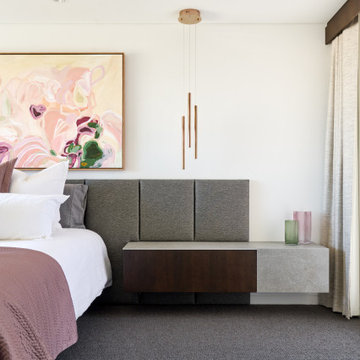
Réalisation d'une très grande chambre design avec un mur blanc, un sol gris et du lambris.
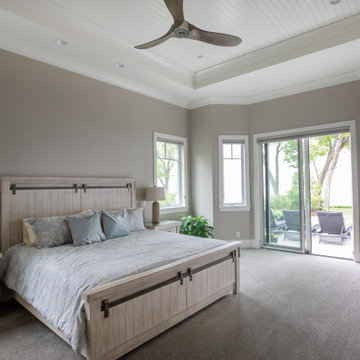
www.lowellcustomhomes.com - Lake Geneva, WI - Primary bedroom with lake views, doors, ceiling fan and shiplap ceiling
Idée de décoration pour une grande chambre marine avec un mur gris, un sol gris et un plafond en lambris de bois.
Idée de décoration pour une grande chambre marine avec un mur gris, un sol gris et un plafond en lambris de bois.
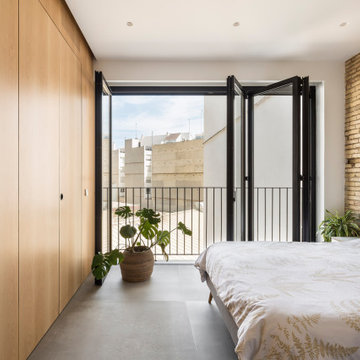
Inspiration pour une chambre parentale blanche et bois design en bois de taille moyenne avec un mur marron, un sol en carrelage de porcelaine et un sol gris.
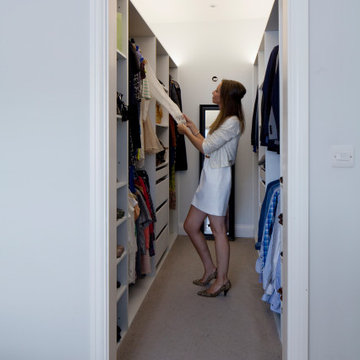
We completely reconfigured the whole first floor to create this master suite, with en-suite shower room and a luxurious walk-in wardrobe. We used Farrow & Ball's Blackened throughout the Master suite.
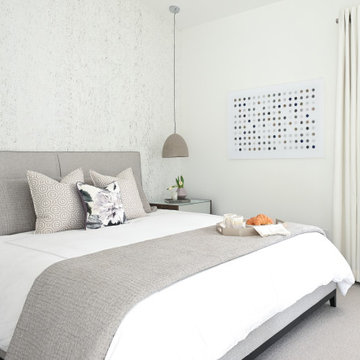
This 1990's home, located in North Vancouver's Lynn Valley neighbourhood, had high ceilings and a great open plan layout but the decor was straight out of the 90's complete with sponge painted walls in dark earth tones. The owners, a young professional couple, enlisted our help to take it from dated and dreary to modern and bright. We started by removing details like chair rails and crown mouldings, that did not suit the modern architectural lines of the home. We replaced the heavily worn wood floors with a new high end, light coloured, wood-look laminate that will withstand the wear and tear from their two energetic golden retrievers. Since the main living space is completely open plan it was important that we work with simple consistent finishes for a clean modern look. The all white kitchen features flat doors with minimal hardware and a solid surface marble-look countertop and backsplash. We modernized all of the lighting and updated the bathrooms and master bedroom as well. The only departure from our clean modern scheme is found in the dressing room where the client was looking for a more dressed up feminine feel but we kept a thread of grey consistent even in this more vivid colour scheme. This transformation, featuring the clients' gorgeous original artwork and new custom designed furnishings is admittedly one of our favourite projects to date!
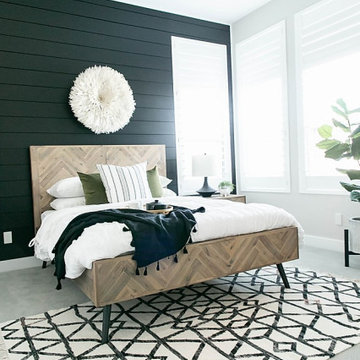
Inspiration pour une chambre vintage de taille moyenne avec un mur noir et un sol gris.
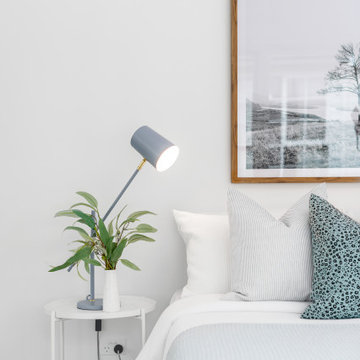
Idées déco pour une petite chambre contemporaine avec un mur blanc, un sol en carrelage de céramique, aucune cheminée et un sol gris.
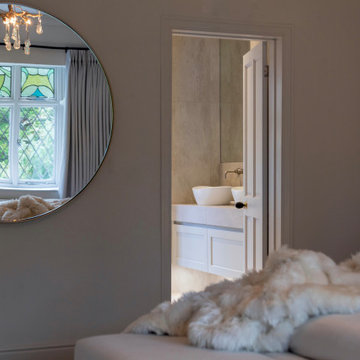
This existing three storey Victorian Villa was completely redesigned, altering the layout on every floor and adding a new basement under the house to provide a fourth floor.
After under-pinning and constructing the new basement level, a new cinema room, wine room, and cloakroom was created, extending the existing staircase so that a central stairwell now extended over the four floors.
On the ground floor, we refurbished the existing parquet flooring and created a ‘Club Lounge’ in one of the front bay window rooms for our clients to entertain and use for evenings and parties, a new family living room linked to the large kitchen/dining area. The original cloakroom was directly off the large entrance hall under the stairs which the client disliked, so this was moved to the basement when the staircase was extended to provide the access to the new basement.
First floor was completely redesigned and changed, moving the master bedroom from one side of the house to the other, creating a new master suite with large bathroom and bay-windowed dressing room. A new lobby area was created which lead to the two children’s rooms with a feature light as this was a prominent view point from the large landing area on this floor, and finally a study room.
On the second floor the existing bedroom was remodelled and a new ensuite wet-room was created in an adjoining attic space once the structural alterations to forming a new floor and subsequent roof alterations were carried out.
A comprehensive FF&E package of loose furniture and custom designed built in furniture was installed, along with an AV system for the new cinema room and music integration for the Club Lounge and remaining floors also.
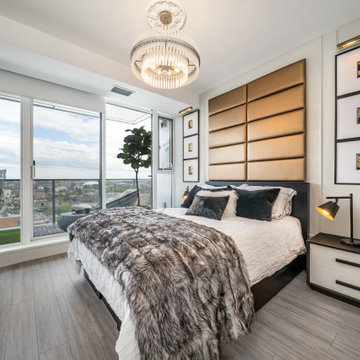
This sumptuous and comfortable bedroom features a bold headboard panelled in gold faux leather. A
crystal chandelier with an ornate ceiling medallion hangs above the bed, layered in linen and faux fur. Two toned bedside tables flank the platform bed with hidden storage
below. Additional storage is incorporated into a floating cabinet in gloss black, hiding electronics for the wall mounted TV above.
Framed gold prints flank the the headboard for a symmetrical focal point.
Photo: Caydence Photography
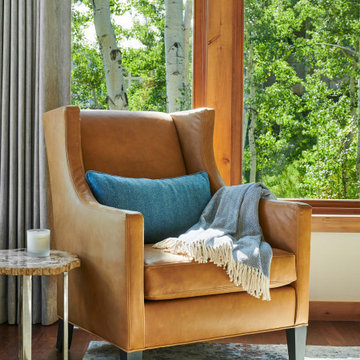
Inspiration pour une chambre chalet de taille moyenne avec un mur gris, aucune cheminée et un sol gris.
Idées déco de chambres avec un sol gris et un sol turquoise
9
