Idées déco de chambres avec un sol gris
Trier par :
Budget
Trier par:Populaires du jour
161 - 180 sur 7 223 photos
1 sur 3
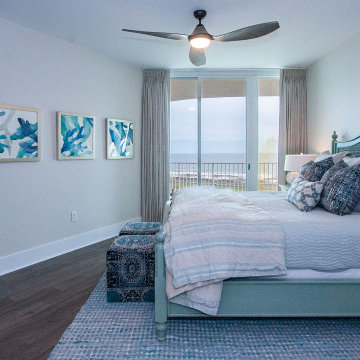
Master bedroom retreat
Réalisation d'une grande chambre parentale tradition avec un mur blanc, un sol en bois brun et un sol gris.
Réalisation d'une grande chambre parentale tradition avec un mur blanc, un sol en bois brun et un sol gris.
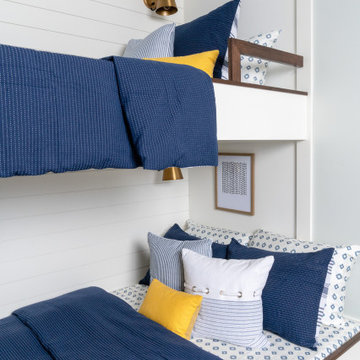
This custom-designed bunk bed room is the perfect spot for kids to have their own space. Featuring 2 custom built bunk beds each with a full size and twin sized bed, a set of stairs and individual reading lights, there is plenty of space for sleepovers! The room also has its own seating area and TV for movie nights and gaming! Plenty of storage to keep games, bedding, books and more plus some whimsical touches make this room functional and fun!
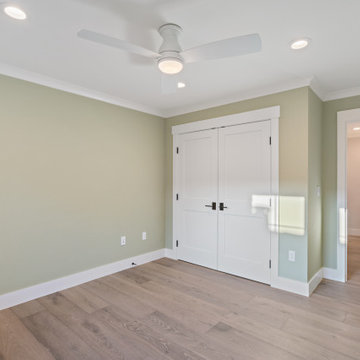
2019 -- Complete re-design and re-build of this 1,600 square foot home including a brand new 600 square foot Guest House located in the Willow Glen neighborhood of San Jose, CA.
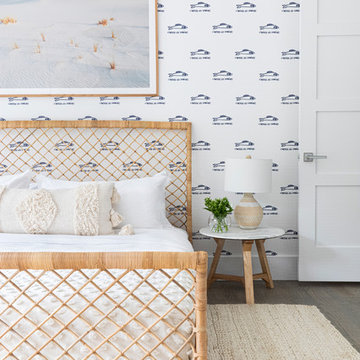
A playground by the beach. This light-hearted family of four takes a cool, easy-going approach to their Hamptons home.
Inspiration pour une chambre d'amis marine de taille moyenne avec un mur blanc, parquet foncé et un sol gris.
Inspiration pour une chambre d'amis marine de taille moyenne avec un mur blanc, parquet foncé et un sol gris.
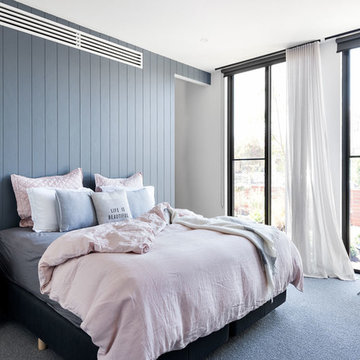
CTP Cheyne Toomey
Aménagement d'une chambre grise et rose contemporaine de taille moyenne avec un mur blanc et un sol gris.
Aménagement d'une chambre grise et rose contemporaine de taille moyenne avec un mur blanc et un sol gris.
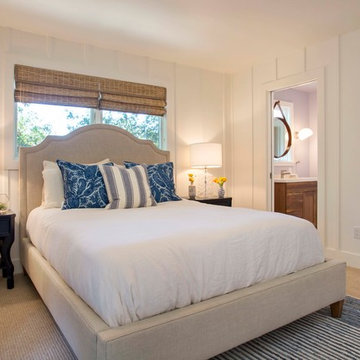
Matthew Bolt
Inspiration pour une petite chambre traditionnelle avec un mur violet, un sol en carrelage de céramique et un sol gris.
Inspiration pour une petite chambre traditionnelle avec un mur violet, un sol en carrelage de céramique et un sol gris.
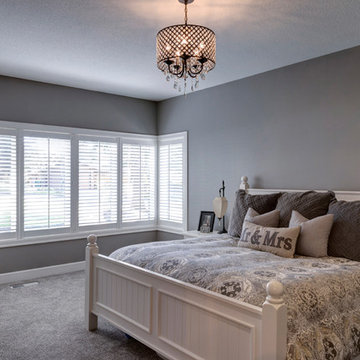
Inspiration pour une chambre traditionnelle de taille moyenne avec un mur gris, aucune cheminée et un sol gris.
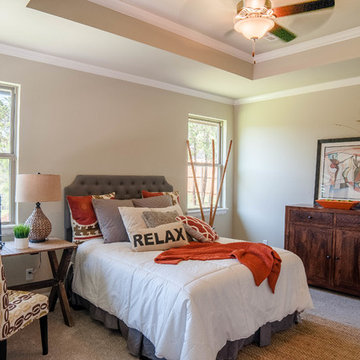
Cette image montre une chambre traditionnelle de taille moyenne avec un mur gris, un sol gris et aucune cheminée.
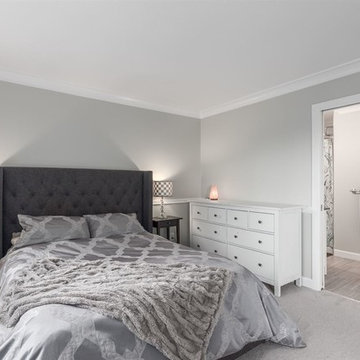
Idée de décoration pour une chambre tradition de taille moyenne avec un mur gris, aucune cheminée et un sol gris.
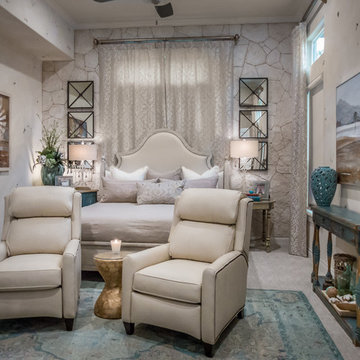
Bedroom designs that awaken your senses. We used a natural color pallet throughout and injected it with pops of rich color.
Exemple d'une grande chambre nature avec un mur blanc et un sol gris.
Exemple d'une grande chambre nature avec un mur blanc et un sol gris.
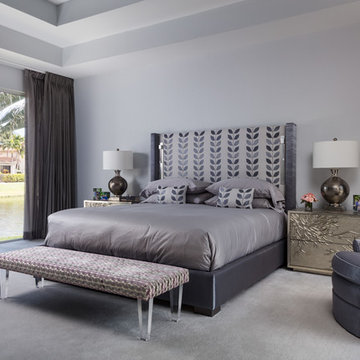
Snowbirds create a nest in Boca Raton. Stylish, modern vibe with many "magnets" to attract family and friends to visit, stay and play.
---
Project designed by Long Island interior design studio Annette Jaffe Interiors. They serve Long Island including the Hamptons, as well as NYC, the tri-state area, and Boca Raton, FL.
---
For more about Annette Jaffe Interiors, click here: https://annettejaffeinteriors.com/
To learn more about this project, click here:
https://annettejaffeinteriors.com/residential-portfolio/boca-raton-house
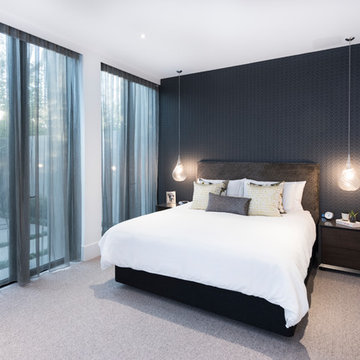
Peter Layton Photography
Inspiration pour une très grande chambre design avec un mur noir et un sol gris.
Inspiration pour une très grande chambre design avec un mur noir et un sol gris.
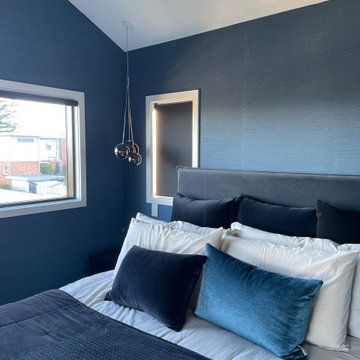
A contemporary new build on the slopes of Mount Albert, the clever design by Milieu Architecture brings together a collection of materials to create a beautifully cohesive home. The home owners wanted a comfortable and relaxed space to enjoy, with colour and simple design features. The home is fully automated including all window treatments. Timber and brass accents add warmth and sophistication.
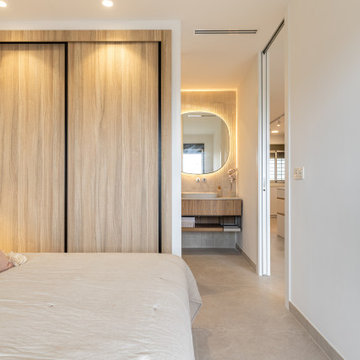
Reforma integral de vivienda ubicada en zona vacacional, abriendo espacios, ideal para compartir los momentos con las visitas y hacer un recorrido mucho más fluido.
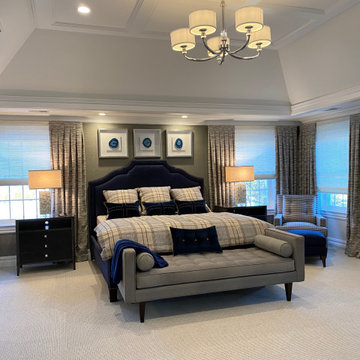
Soft gray tones accented with tones of navy blue. motorized woven shades
Idées déco pour une chambre classique avec un mur gris, une cheminée standard, un manteau de cheminée en pierre et un sol gris.
Idées déco pour une chambre classique avec un mur gris, une cheminée standard, un manteau de cheminée en pierre et un sol gris.
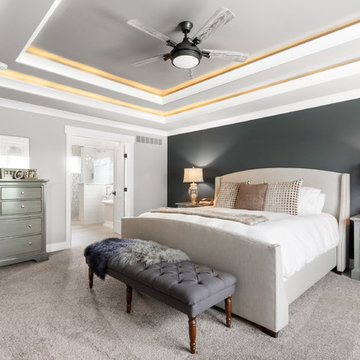
Aménagement d'une chambre craftsman de taille moyenne avec un mur gris, aucune cheminée et un sol gris.
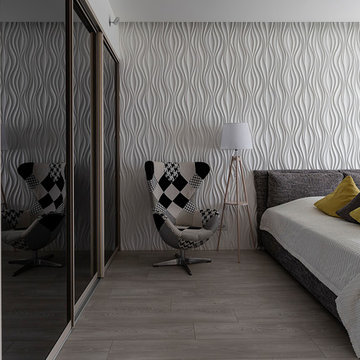
Вторая спальня в доме в светлых оттенках. Съемка для Дзен-Дом.
Aménagement d'une chambre d'amis contemporaine de taille moyenne avec un mur blanc, sol en stratifié et un sol gris.
Aménagement d'une chambre d'amis contemporaine de taille moyenne avec un mur blanc, sol en stratifié et un sol gris.
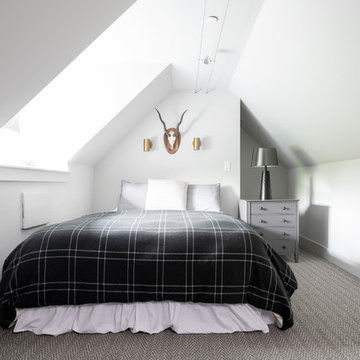
Gold sconces over the bed add some color to the room and provide ambient lighting to complement the brighter track lights overhead.
Michael Hunter Photography
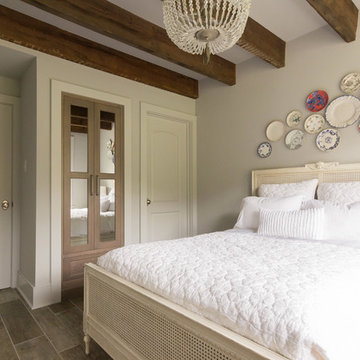
Design, Fabrication, Install & Photography By MacLaren Kitchen and Bath
Designer: Mary Skurecki
Wet Bar: Mouser/Centra Cabinetry with full overlay, Reno door/drawer style with Carbide paint. Caesarstone Pebble Quartz Countertops with eased edge detail (By MacLaren).
TV Area: Mouser/Centra Cabinetry with full overlay, Orleans door style with Carbide paint. Shelving, drawers, and wood top to match the cabinetry with custom crown and base moulding.
Guest Room/Bath: Mouser/Centra Cabinetry with flush inset, Reno Style doors with Maple wood in Bedrock Stain. Custom vanity base in Full Overlay, Reno Style Drawer in Matching Maple with Bedrock Stain. Vanity Countertop is Everest Quartzite.
Bench Area: Mouser/Centra Cabinetry with flush inset, Reno Style doors/drawers with Carbide paint. Custom wood top to match base moulding and benches.
Toy Storage Area: Mouser/Centra Cabinetry with full overlay, Reno door style with Carbide paint. Open drawer storage with roll-out trays and custom floating shelves and base moulding.
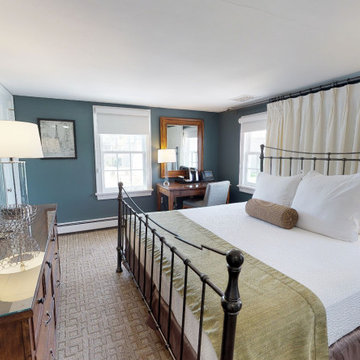
In this bedroom we wanted to minimize the wall of windows behind the bed so the room stayed warm and cozy. We softened the metal bed frame with draperies behind it and in the same turn softened the light that would also come through them.
Idées déco de chambres avec un sol gris
9