Idées déco de chambres avec un sol gris
Trier par :
Budget
Trier par:Populaires du jour
81 - 100 sur 7 223 photos
1 sur 3
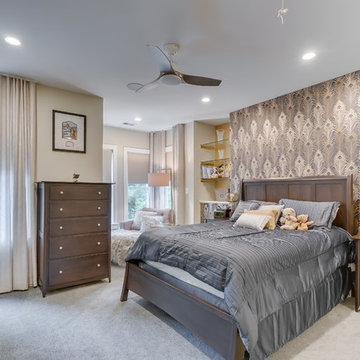
Second floor master suite updates include:
o Removing the hall closet and installing new double doors to the room
o Removed the closets along one wall to create the bed wall. There was a chimney in those closets, so we installed walls around it with glass shelves in the niches on both sides that echo the glass shelves in the living room.
o Closing off the original door and using some of the adjacent hall closet allowed us to expand the closets. We removed a built-in countertop and placed closets with sliding doors
o Created a walk-in closet out of the original closets
o Place stacked washer/dryer in a closet (the original laundry was in a hall closet)
o Expanded the master bath by a few feet so we could reconfigure - to add a larger shower with bench and double vanity
HDBros
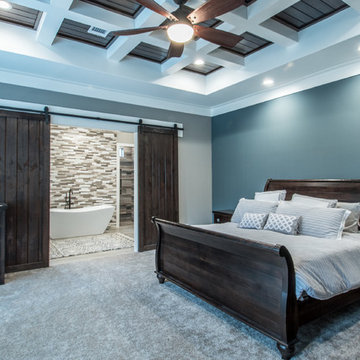
Cette image montre une grande chambre craftsman avec un mur bleu, aucune cheminée et un sol gris.
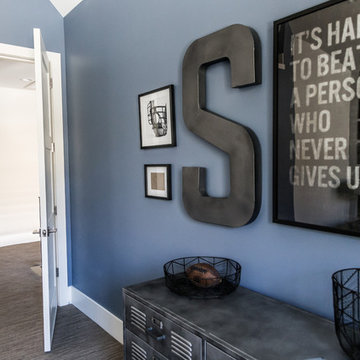
Boy's football room
Photo: Tim Thompson
Aménagement d'une chambre avec moquette contemporaine de taille moyenne avec un mur bleu et un sol gris.
Aménagement d'une chambre avec moquette contemporaine de taille moyenne avec un mur bleu et un sol gris.
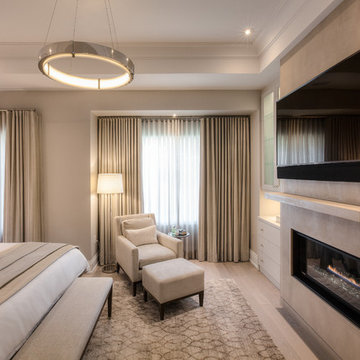
Boutique Hotel rooms inspired this zen bespoke master bedroom. The use of luxe materials and finishes such as polished nickel led lighting, a silk & wood area carpet and a custom built-in ribbon fireplace with TV and flanking cabinets, all harmonize to create an inviting master suite.
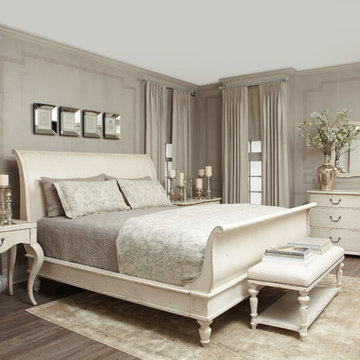
Bedrooms that are warm and inviting. Classic styles and quality construction that will last. Bernhardt and Universal Products, Dwelling Philadelphia
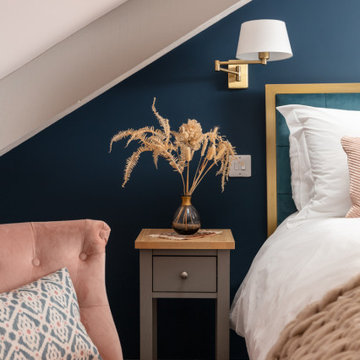
Boasting a large terrace with long reaching sea views across the River Fal and to Pendennis Point, Seahorse was a full property renovation managed by Warren French.
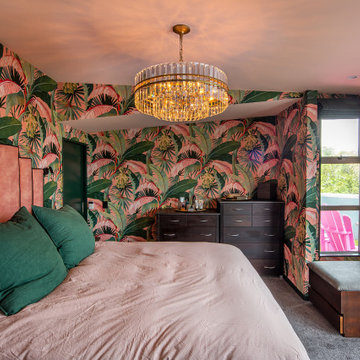
Jungle Deco themed bedroom with pink headboard in a deco style.
Inspiration pour une chambre grise et rose ethnique de taille moyenne avec un mur rose, un sol gris et du papier peint.
Inspiration pour une chambre grise et rose ethnique de taille moyenne avec un mur rose, un sol gris et du papier peint.
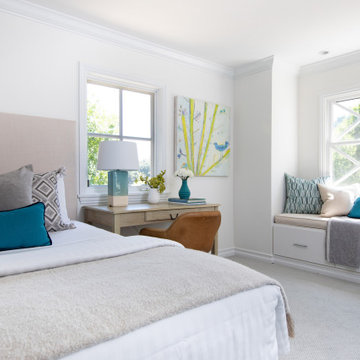
The teen girl's bedroom was kept light and fresh with white walls and pale gray carpeting. The window seat is a charming feature that also gives her added storage.
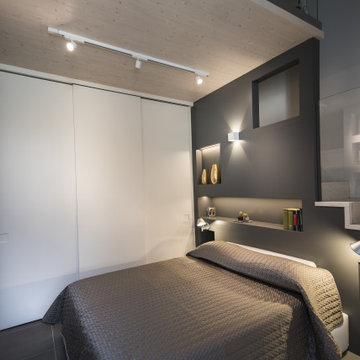
un soppalco ricavato interamente in legno con sotto la camera e sopra una salotto per la lettura ed il relax. La struttura portante, diventa comodino, libreria ed infine quinta scenografica, grazie le strip led, inserite dentro le varie nicchie.
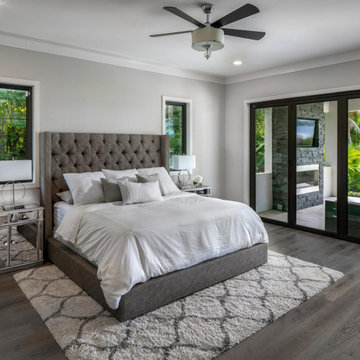
Master Bedroom
Cette image montre une grande chambre parentale minimaliste avec un mur blanc, un sol en bois brun et un sol gris.
Cette image montre une grande chambre parentale minimaliste avec un mur blanc, un sol en bois brun et un sol gris.

Aménagement d'une grande chambre classique avec un mur gris, un plafond voûté, du papier peint, une cheminée standard, un manteau de cheminée en bois et un sol gris.
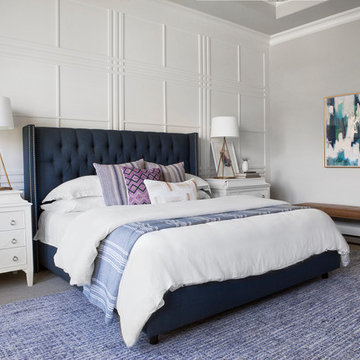
This master bedroom in Frisco was created to give the parents a quiet haven away from the hustle and bustle of family life.
Idées déco pour une chambre avec moquette classique de taille moyenne avec un mur gris et un sol gris.
Idées déco pour une chambre avec moquette classique de taille moyenne avec un mur gris et un sol gris.
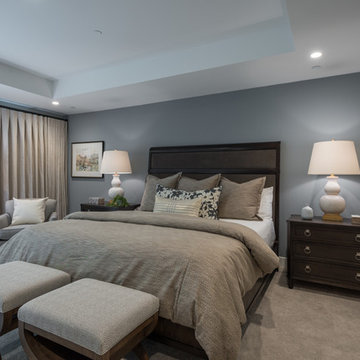
Meredith Gilardoni Photography
Cette image montre une grande chambre traditionnelle avec un mur bleu, aucune cheminée et un sol gris.
Cette image montre une grande chambre traditionnelle avec un mur bleu, aucune cheminée et un sol gris.
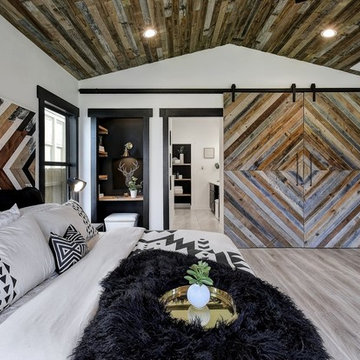
Photo by TwistTours.com
Inspiration pour une chambre design de taille moyenne avec un mur blanc et un sol gris.
Inspiration pour une chambre design de taille moyenne avec un mur blanc et un sol gris.
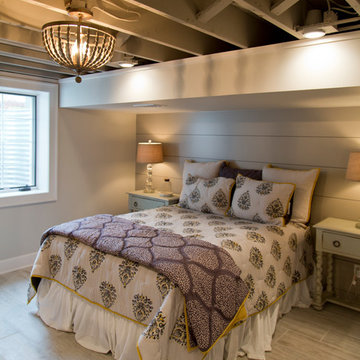
Nichole Kennelly Photography
Idées déco pour une chambre d'amis campagne de taille moyenne avec un mur gris, parquet clair et un sol gris.
Idées déco pour une chambre d'amis campagne de taille moyenne avec un mur gris, parquet clair et un sol gris.
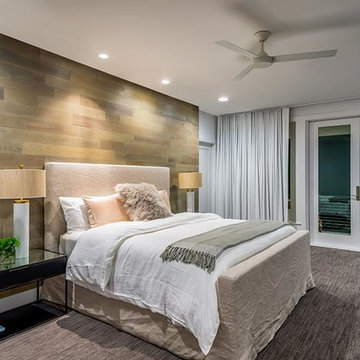
Cette photo montre une grande chambre tendance avec un mur marron, aucune cheminée et un sol gris.
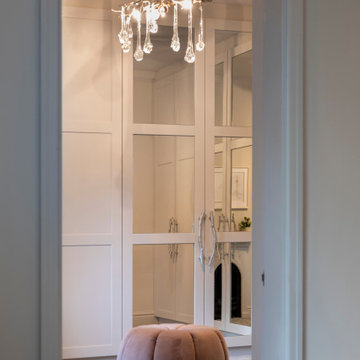
This existing three storey Victorian Villa was completely redesigned, altering the layout on every floor and adding a new basement under the house to provide a fourth floor.
After under-pinning and constructing the new basement level, a new cinema room, wine room, and cloakroom was created, extending the existing staircase so that a central stairwell now extended over the four floors.
On the ground floor, we refurbished the existing parquet flooring and created a ‘Club Lounge’ in one of the front bay window rooms for our clients to entertain and use for evenings and parties, a new family living room linked to the large kitchen/dining area. The original cloakroom was directly off the large entrance hall under the stairs which the client disliked, so this was moved to the basement when the staircase was extended to provide the access to the new basement.
First floor was completely redesigned and changed, moving the master bedroom from one side of the house to the other, creating a new master suite with large bathroom and bay-windowed dressing room. A new lobby area was created which lead to the two children’s rooms with a feature light as this was a prominent view point from the large landing area on this floor, and finally a study room.
On the second floor the existing bedroom was remodelled and a new ensuite wet-room was created in an adjoining attic space once the structural alterations to forming a new floor and subsequent roof alterations were carried out.
A comprehensive FF&E package of loose furniture and custom designed built in furniture was installed, along with an AV system for the new cinema room and music integration for the Club Lounge and remaining floors also.
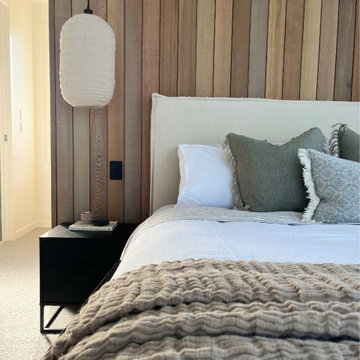
The master bedroom features a cedar panelled wall, linen headboard, wool carpet and soft natural textures.
Cette image montre une grande chambre design avec un mur blanc et un sol gris.
Cette image montre une grande chambre design avec un mur blanc et un sol gris.
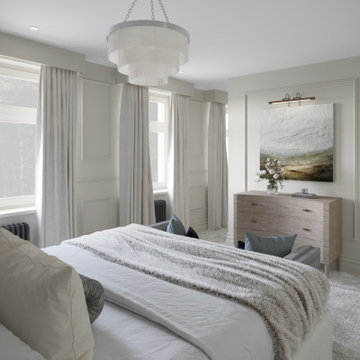
The vision for this room was to create a luxurious and relaxing space that aids sleep. We fitted hand made, full length, black out curtains with pelmet’s to block out as much light as possible.
The walls and woodwork have both been painted in Farrow & Ball Ammonite to make the room feel bigger. The warm, neutral colour compliments the bow fronted Julian Chichester chest of drawers as well as the oak handrail and worktop detail in the dressing room.
The room has been divided by a full height wall, creating a semi-private dressing area, complete with a built-in dressing table. The bespoke wardrobes have fluted glass panel doors which adds a really beautiful detail to the room.
The softest deep blue velvet from de Le Cuona has been used to upholster the headboard and dressing table stool and the Regency style wall panelling makes this room feel seriously sophisticated.
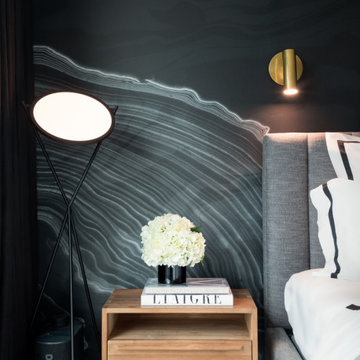
Beautiful Calico Wallpaper.
Black and White theme home for the modern guy!
Exemple d'une chambre parentale moderne de taille moyenne avec un mur noir, un sol en carrelage de céramique et un sol gris.
Exemple d'une chambre parentale moderne de taille moyenne avec un mur noir, un sol en carrelage de céramique et un sol gris.
Idées déco de chambres avec un sol gris
5