Idées déco de chambres avec un sol gris
Trier par :
Budget
Trier par:Populaires du jour
61 - 80 sur 7 223 photos
1 sur 3
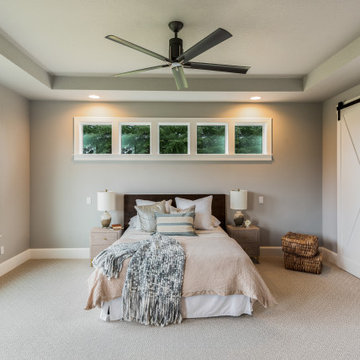
Réalisation d'une grande chambre tradition avec un mur gris et un sol gris.
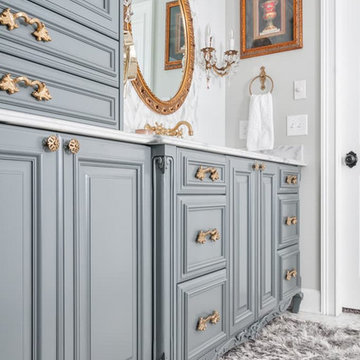
Keeping in style with the rest of their home, our clients were inspired by an elegant french country design with their choice of cabinetry, hardware and fixtures. Body sprays, a heated floor, steam shower and a free standing tub bring this bathroom into the modern day.
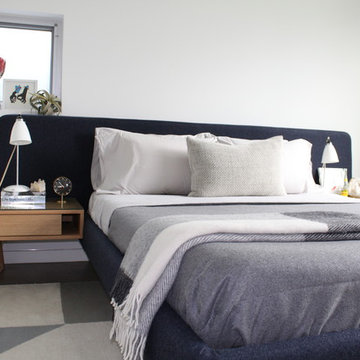
Our Austin design studio gave this guest bedroom a modern refresh with a splash color. Project designed by Melissa Barrett's Austin interior design studio LIVE WELL DESIGNS, LLC. They serve the entire Austin area and its surrounding towns, with an emphasis on Georgetown, Round Rock, Lake Travis, West Lake Hills, and Tarrytown.
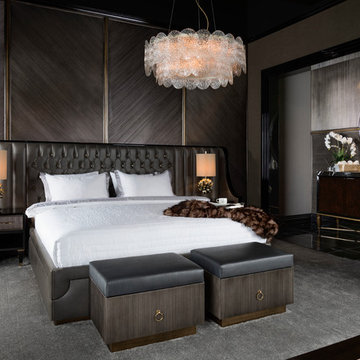
Idées déco pour une grande chambre contemporaine avec un sol gris, aucune cheminée et un mur marron.
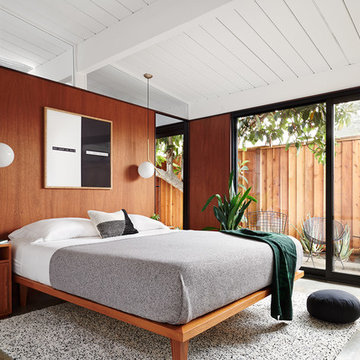
Jean Bai/Konstrukt Photo
Aménagement d'une petite chambre parentale contemporaine avec un mur marron, sol en béton ciré et un sol gris.
Aménagement d'une petite chambre parentale contemporaine avec un mur marron, sol en béton ciré et un sol gris.
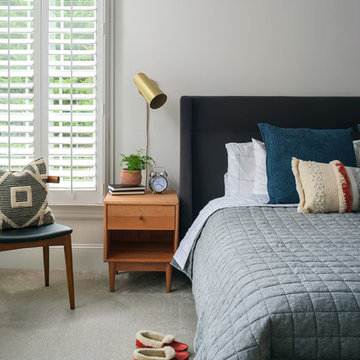
Morgan Nowland
Cette image montre une chambre traditionnelle de taille moyenne avec un mur gris, aucune cheminée et un sol gris.
Cette image montre une chambre traditionnelle de taille moyenne avec un mur gris, aucune cheminée et un sol gris.
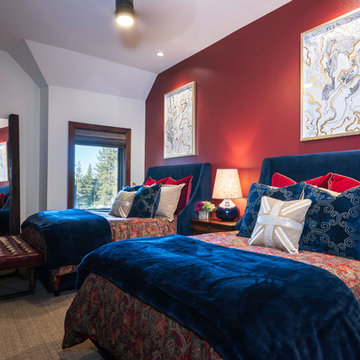
Luxurious woman's bedroom.
Photography by Brad Scott Visuals.
Réalisation d'une chambre chalet de taille moyenne avec un mur rouge, aucune cheminée et un sol gris.
Réalisation d'une chambre chalet de taille moyenne avec un mur rouge, aucune cheminée et un sol gris.
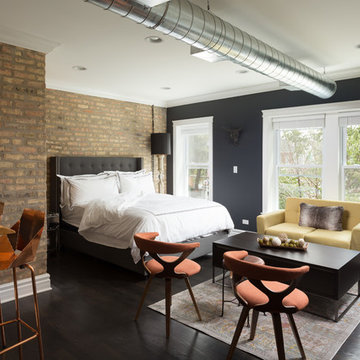
As a large studio, we decided to combine the living and bedroom area - creating the feeling of a master suite! The sleek living space features a yellow upholstered loveseat and two modern orange chairs. These bright but warm hues subtly stand out against the dark grey backdrop, espresso-toned hardwood floors, and charcoal-colored coffee table.
The bedroom area complements the dark hues of the living room but takes on a unique look of its own. With an exposed brick accent wall, gold and black decor, and crisp white bedding - the dark grey from the headboard creates congruency within the open space.
Designed by Chi Renovation & Design who serve Chicago and it's surrounding suburbs, with an emphasis on the North Side and North Shore. You'll find their work from the Loop through Lincoln Park, Skokie, Wilmette, and all the way up to Lake Forest.
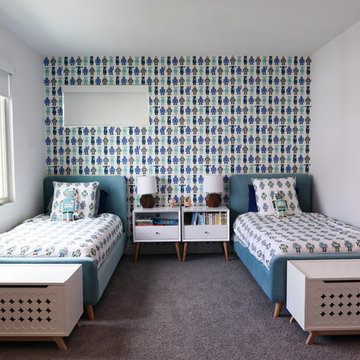
Completed in 2017, this project features midcentury modern interiors with copper, geometric, and moody accents. The design was driven by the client's attraction to a grey, copper, brass, and navy palette, which is featured in three different wallpapers throughout the home. As such, the townhouse incorporates the homeowner's love of angular lines, copper, and marble finishes. The builder-specified kitchen underwent a makeover to incorporate copper lighting fixtures, reclaimed wood island, and modern hardware. In the master bedroom, the wallpaper behind the bed achieves a moody and masculine atmosphere in this elegant "boutique-hotel-like" room. The children's room is a combination of midcentury modern furniture with repetitive robot motifs that the entire family loves. Like in children's space, our goal was to make the home both fun, modern, and timeless for the family to grow into. This project has been featured in Austin Home Magazine, Resource 2018 Issue.
---
Project designed by the Atomic Ranch featured modern designers at Breathe Design Studio. From their Austin design studio, they serve an eclectic and accomplished nationwide clientele including in Palm Springs, LA, and the San Francisco Bay Area.
For more about Breathe Design Studio, see here: https://www.breathedesignstudio.com/
To learn more about this project, see here: https://www.breathedesignstudio.com/mid-century-townhouse
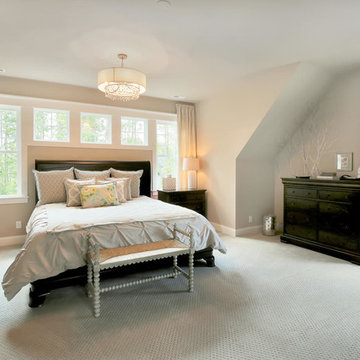
Aménagement d'une chambre classique de taille moyenne avec un mur blanc, aucune cheminée et un sol gris.
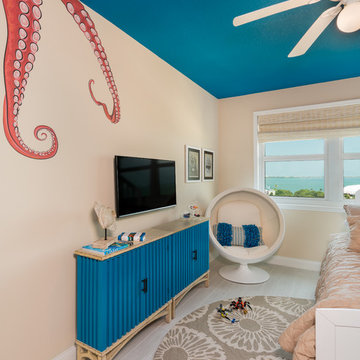
Cette image montre une petite chambre d'amis marine avec un mur beige, un sol en carrelage de porcelaine, aucune cheminée et un sol gris.
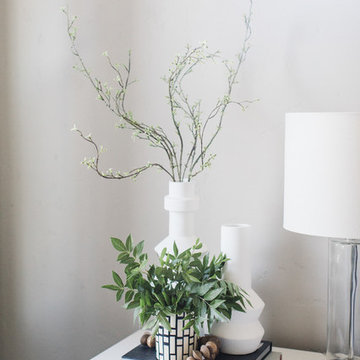
Radion Photography
Réalisation d'une grande chambre minimaliste avec un mur gris et un sol gris.
Réalisation d'une grande chambre minimaliste avec un mur gris et un sol gris.
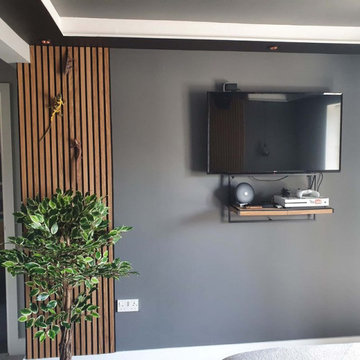
My client wanted black, but was too worried about it being so dark, so this was the outcome. Bespoke drawers and wardrobe with them colour matched to the paint.
Wall panelling used to create a cosy feel and make it modern and stylish over the bed and opposite to tie it all in.
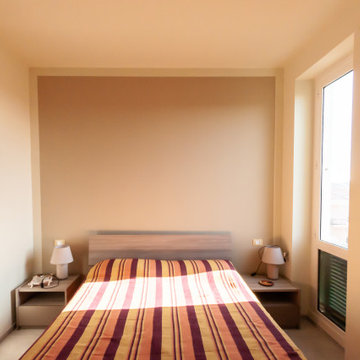
Cette photo montre une chambre parentale tendance de taille moyenne avec un mur beige, un sol en carrelage de porcelaine et un sol gris.
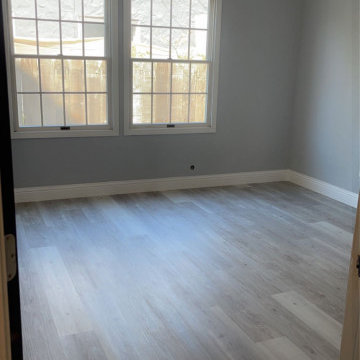
Aménagement d'une chambre d'amis moderne de taille moyenne avec un mur gris, un sol en vinyl et un sol gris.
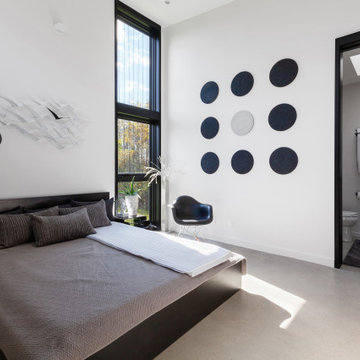
Guest Bedroom relaxes with neutral tones and great natural light - Architect: HAUS | Architecture For Modern Lifestyles - Builder: WERK | Building Modern - Photo: HAUS
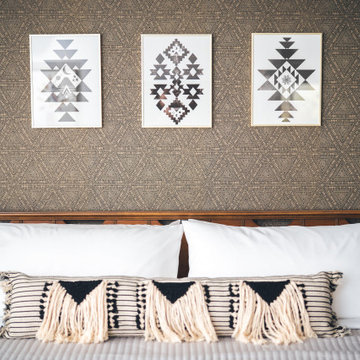
primary bedroom - vintage MCM headboard and art by local AZ artist.
Réalisation d'une chambre parentale vintage de taille moyenne avec un mur multicolore, un sol en carrelage de porcelaine, un sol gris et du papier peint.
Réalisation d'une chambre parentale vintage de taille moyenne avec un mur multicolore, un sol en carrelage de porcelaine, un sol gris et du papier peint.
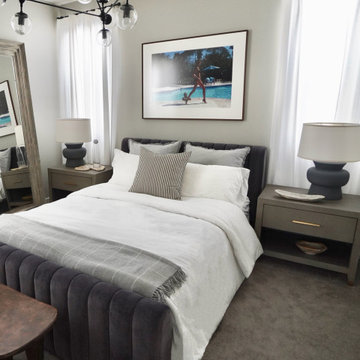
Idée de décoration pour une chambre minimaliste de taille moyenne avec un mur gris et un sol gris.
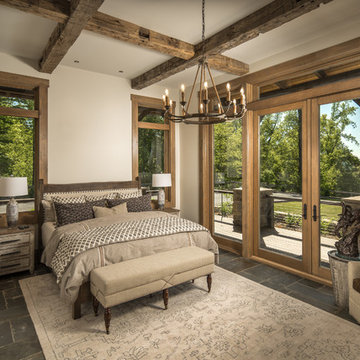
Aménagement d'une chambre parentale montagne de taille moyenne avec un mur beige, un sol en ardoise, aucune cheminée et un sol gris.
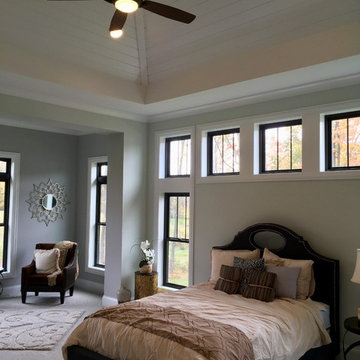
The Bedroom suite is surrounded by windows to allow views to the exterior. Features a tent shaped ceiling with painted tongue and groove wood and a seating area near the back of the home with views looking out.
Idées déco de chambres avec un sol gris
4