Idées déco de chambres avec un sol marron et du papier peint
Trier par :
Budget
Trier par:Populaires du jour
61 - 80 sur 3 916 photos
1 sur 3
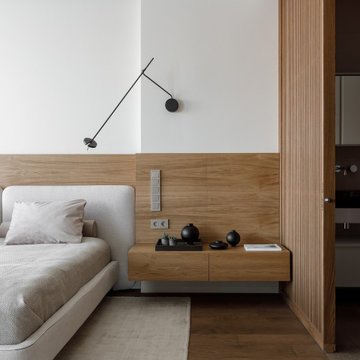
Exemple d'une grande chambre parentale tendance avec un mur blanc, un sol en bois brun, un sol marron et du papier peint.
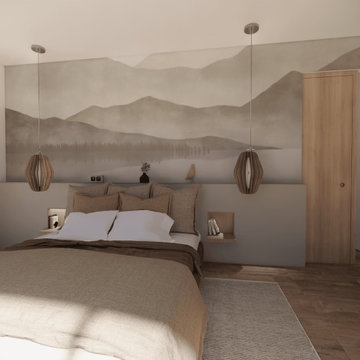
LA DEMANDE
Pour leur projet de maison en construction, mes client ont souhaité se faire accompagner sur l'aménagement intérieur concernant le choix des couleurs et matériaux, en passant par les papiers peints.
LE PROJET
LA PIÈCE À VIVRE :
À travers un fil conducteur assez contemporain mais avec une dominance boisée et quelques touches de couleurs, la pièce à vivre, ouverte sur la cuisine, est chaleureuse et conviviale.
Un meuble bibliothèque sur mesure viendra arboré la télévision ainsi qu'un insert de cheminée visible également de côté depuis la salle à manger.
Au coeur de la cuisine, un ilot central permettra de s'attabler pour un repas sur le pouce et de cuisiner en ayant un oeil sur la pièce à vivre. Les façades en bois apporte du caractère et de la chaleur et viennent ainsi contraster le plan de travail et faïence Rem Natural de chez Consentino.
LA SALLE DE BAIN PARENTALE :
Colorée et haut-de-gamme, un carrelage en marbre de Grespania Ceramica donne du cachet et l'élégance à la pièce. Le meuble vasque couleur terre cuite apporte la touche colorée.
LA SALLE DE BAIN DES ENFANTS :
Ludique et colorée, la salle de bain des enfants se la joue graphique et texturée. Un carrelage géométrique permet de donner du dynamisme et la touche colorée.
UNE ENTRÉE FONCTIONNELLE :
Qui n'a jamais rêvé d'avoir de grands rangements pour une entrée fonctionnelle ?
C'est chose faite avec ces grands placards sur-mesure en chêne qui viendront rappeler les menuiseries.
Un papier peint panoramique géométrique Pablo Emeraude/gris signé Casamance est installé dans la cage d'escalier et vient faire le lien avec la couleur Light Blue No.22 Farrow&Ball.
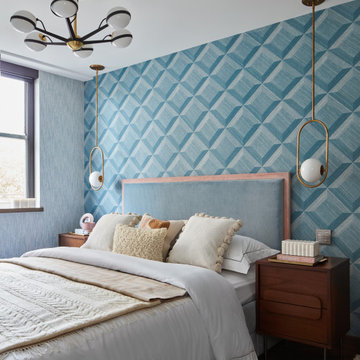
Cette image montre une chambre d'amis vintage de taille moyenne avec un mur bleu, un sol en bois brun, un sol marron et du papier peint.
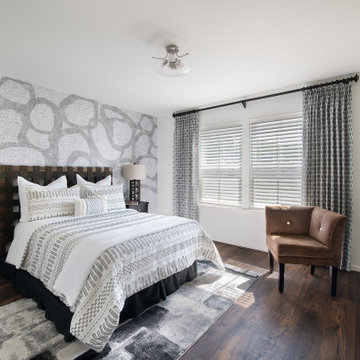
Careful edits and updates were needed in our client's guest bedroom. Their current metal sleigh bed was far too bulky and heavy visually in addition to taking up too much precious space in this tiny bedroom. The room felt cluttered with far too much furniture, cold and downright unwelcoming.
For balance, the bed was relocated to the opposite wall. A bold Nikki Chu wallcovering with a playful abstract design was then added to create a focal point and interest. To free up space and to add balance to this room, a 'headboard only' design (minus the footboard) was selected. The headboard's teak and jute elements paired well with this new backdrop to add great texture and interest to the room. Less furniture, visually exciting feature wall and crisp draperies in a free form pattern helped to complete the look.
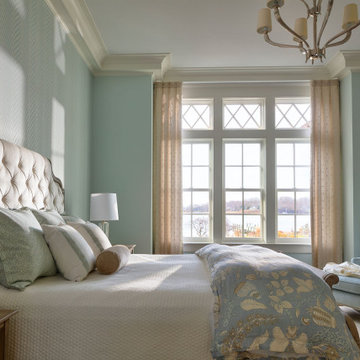
Idées déco pour une chambre bord de mer avec un mur bleu, un sol en bois brun, un sol marron et du papier peint.
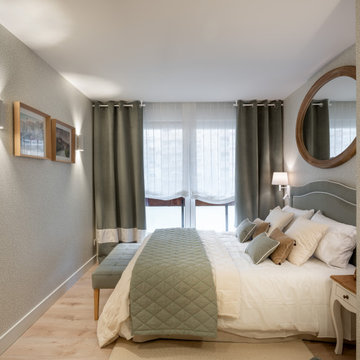
Reforma integral Sube Interiorismo www.subeinteriorismo.com
Biderbost Photo
Aménagement d'une chambre parentale classique de taille moyenne avec un mur vert, sol en stratifié, aucune cheminée, un sol marron et du papier peint.
Aménagement d'une chambre parentale classique de taille moyenne avec un mur vert, sol en stratifié, aucune cheminée, un sol marron et du papier peint.
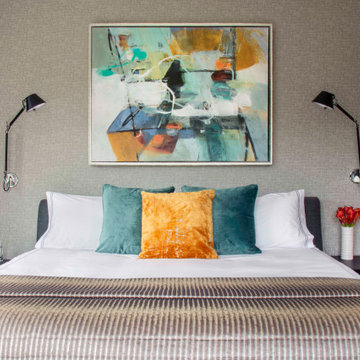
Juxtaposing modern silhouettes with traditional coastal textures, this Cape Cod condo strikes the perfect balance. Neutral tones in the common area are accented by pops of orange and yellow. A geometric navy wallcovering in the guest bedroom nods to ocean currents while an unexpected powder room print is sure to catch your eye.
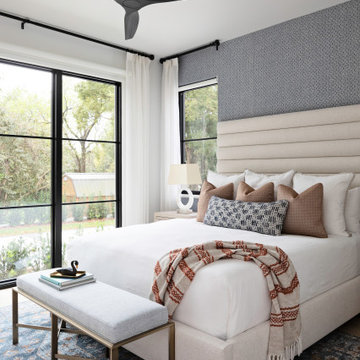
Idées déco pour une grande chambre d'amis classique avec un mur blanc, parquet clair, un sol marron et du papier peint.
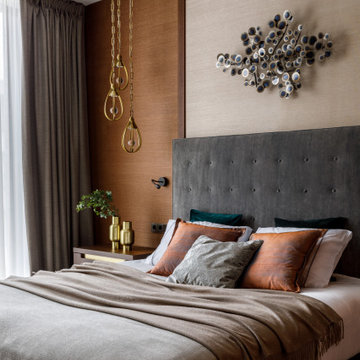
Exemple d'une chambre tendance avec un mur beige, parquet foncé, un sol marron et du papier peint.
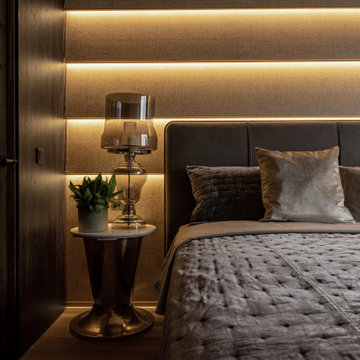
Освещение в спальне реализовано эффектной светодиодной подсветкой.
Idée de décoration pour une petite chambre parentale tradition avec un mur marron, parquet foncé, un sol marron et du papier peint.
Idée de décoration pour une petite chambre parentale tradition avec un mur marron, parquet foncé, un sol marron et du papier peint.
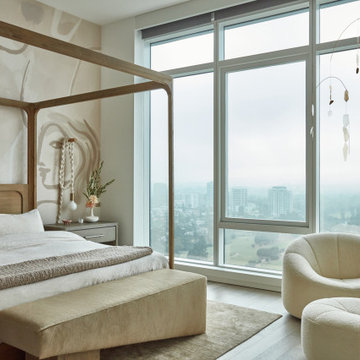
Cette photo montre une chambre scandinave avec un mur beige, un sol en bois brun, un sol marron et du papier peint.
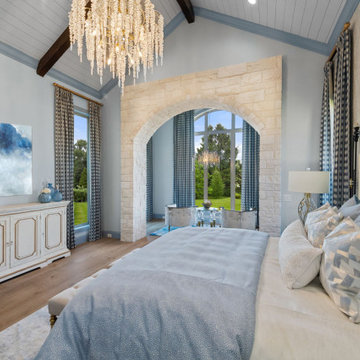
Inspiration pour une grande chambre parentale traditionnelle avec un mur bleu, un sol en bois brun, aucune cheminée, un sol marron, un plafond voûté et du papier peint.
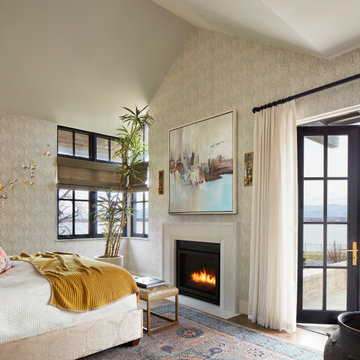
This master bedroom has white snake-skin wallpaper and white draperies. Color is incorporated into the room through the patterned area rug and colorful art and accent pillows. A stool sits at the base of the bed in front of the built-in fireplace. A large potted plant sits in the corner of the space.
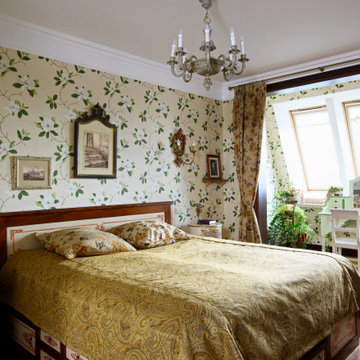
Inspiration pour une chambre traditionnelle avec un mur multicolore, un sol en bois brun, un sol marron et du papier peint.
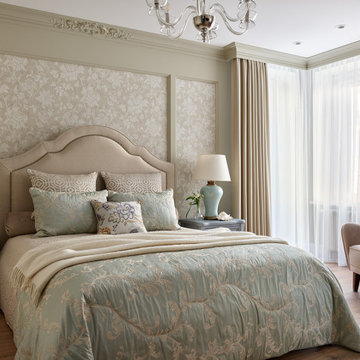
Idées déco pour une grande chambre parentale grise et blanche classique avec un mur gris, sol en stratifié, un sol marron et du papier peint.

This family of 5 was quickly out-growing their 1,220sf ranch home on a beautiful corner lot. Rather than adding a 2nd floor, the decision was made to extend the existing ranch plan into the back yard, adding a new 2-car garage below the new space - for a new total of 2,520sf. With a previous addition of a 1-car garage and a small kitchen removed, a large addition was added for Master Bedroom Suite, a 4th bedroom, hall bath, and a completely remodeled living, dining and new Kitchen, open to large new Family Room. The new lower level includes the new Garage and Mudroom. The existing fireplace and chimney remain - with beautifully exposed brick. The homeowners love contemporary design, and finished the home with a gorgeous mix of color, pattern and materials.
The project was completed in 2011. Unfortunately, 2 years later, they suffered a massive house fire. The house was then rebuilt again, using the same plans and finishes as the original build, adding only a secondary laundry closet on the main level.
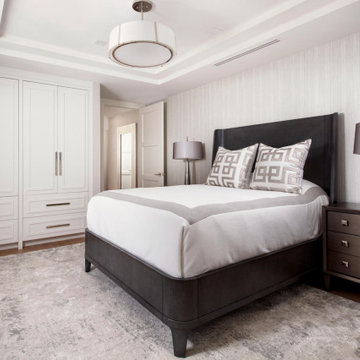
This guest bedroom features custom built-in closet cabinetry. A textured wall covering on bed wall only.
Inspiration pour une chambre d'amis marine de taille moyenne avec un mur gris, un sol en bois brun, un sol marron et du papier peint.
Inspiration pour une chambre d'amis marine de taille moyenne avec un mur gris, un sol en bois brun, un sol marron et du papier peint.

This room starts with a feature wall of a metallic ombre grasscloth wallcovering in gold, silver and gray tones. This wallcovering is the backdrop for a beautifully upholstered gray velvet bed with a tufted headboard and some nailhead detailing on the sides. The layered luxurious bedding has a coverlet with a little bit of glam and a beautiful throw at the foot of the bed. The shams and throw pillows add a touch of glam, as well. We took the clients allergies into account with this bedding and selected something not only gorgeous but can be machine washed, as well. The custom rug has an eye-catching geometric pattern that makes a graphic statement. The quatrefoil Moroccan trellis has a lustrous finish with a tone on tone beige wool accent combining durable yet plush feel under foot.
The three geometric shaped benches at the foot of the bed, give a modern twist and add sophistication to this space. We added crown molding with a channel for RGB lighting that can be switched to many different colors.
The whimsical polished nickel chandelier in the middle of the tray ceiling and above the bed adds some sparkle and elegance to the space. The onyx oak veneer dresser and coordinating nightstands provide not only functional storage but an elegant visual anchor to this large master bedroom. The nightstands each have a beautiful bedside lamp made of crystal and champagne glass. There is a wall hung water fountain above the dresser that has a black slate background with lighting and a Java trim with neutral rocks in the bottom tray. The sound of water brings a relaxing quality to this space while also being mesmerized by the fireplace across from the foot of the bed. This new linear fireplace was designed with the ultimate relaxation space in mind. The sounds of water and the warmth and visual of fire sets the tone. The wall where the fireplace is was just a flat, blank wall. We gave it some dimension by building part of it out from the wall and used a reeded wood veneer that was a hint darker than the floors. A shallow quartz hearth that is floating above the floor was fabricated to match the beverage countertop and the mantle atop this feature. Her favorite place to lounge is a chaise with a soft and inviting low profile in a natural colored fabric with a plush feather down cushion. With its relaxed tailoring, it presents a serene, sophisticated look. His coordinating chair and ottoman brings a soft touch to this luxe master bedroom. The contrast stitching brings a unique design detail to these pieces. They are both perfect spots to have a cup of coffee and work on your next travel adventure details or enjoy a glass of wine in the evening with the perfect book. His side table is a round white travertine top with a platinum metal base. Her table is oval in shape with a marble top and bottom shelf with an antique metal finish. The beverage bar in the master has a simple, white shaker style cabinet with a dual zone wine/beverage fridge combination. A luxurious quartz top with a waterfall edge on both sides makes this a practical and luxurious place to pour a glass of wine or brew a cup of coffee. A piece of artwork above this area is a reminder of the couples fabulous trip to Italy.
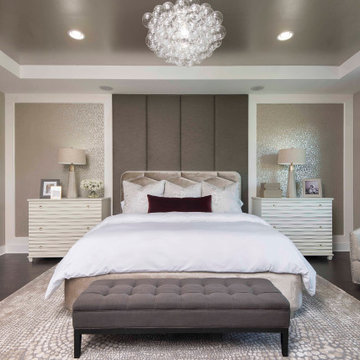
This custom paneling headboard was created for this beautiful bedroom. The flat stock surround not only creates symmetry on either side, but also gives our wallpaper a custom look.
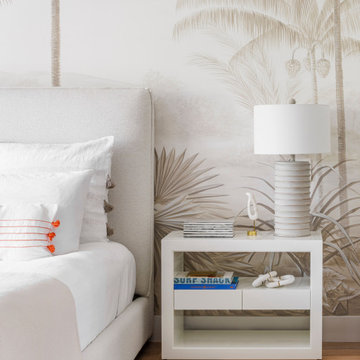
In the master bedroom design, we used a 53" headboard lotus upholstered bed and a 32" w Serena & Lily atelier wide nightstand. We went with a coastal beach theme, complete with palm wallpaper, a neutral color area rug, and an accent chair.
Idées déco de chambres avec un sol marron et du papier peint
4