Idées déco de chambres avec un sol marron et du papier peint
Trier par :
Budget
Trier par:Populaires du jour
141 - 160 sur 3 916 photos
1 sur 3
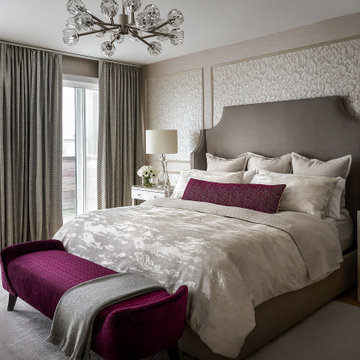
Cette photo montre une chambre parentale chic de taille moyenne avec du lambris, du papier peint, un mur gris, un sol en bois brun et un sol marron.
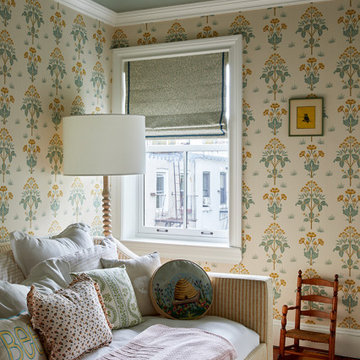
Réalisation d'une petite chambre tradition avec un mur multicolore, un sol en bois brun, un sol marron et du papier peint.
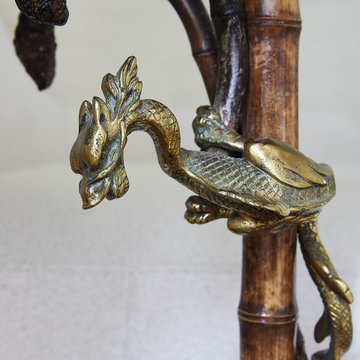
This gold serpent accent hugs the legs on a dark wooden side table.
Aménagement d'une chambre parentale classique avec un mur beige, parquet foncé, aucune cheminée, un sol marron et du papier peint.
Aménagement d'une chambre parentale classique avec un mur beige, parquet foncé, aucune cheminée, un sol marron et du papier peint.
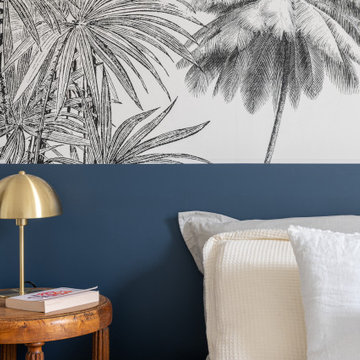
Nos clients sont un couple avec deux petites filles. Ils ont acheté un appartement sur plan à Meudon, mais ils ont eu besoin de nous pour les aider à imaginer l’agencement de tout l’espace. En effet, le couple a du mal à se projeter et à imaginer le futur agencement avec le seul plan fourni par le promoteur. Ils voient également plusieurs points difficiles dans le plan, comme leur grande pièce dédiée à l'espace de vie qui est toute en longueur. La cuisine est au fond de la pièce, et les chambres sont sur les côtés.
Les chambres, petites, sont optimisées et décorées sobrement. Le salon se pare quant à lui d’un meuble sur mesure. Il a été dessiné par ADC, puis ajusté et fabriqué par notre menuisier. En partie basse, nous avons créé du rangement fermé. Au dessus, nous avons créé des niches ouvertes/fermées.
La salle à manger est installée juste derrière le canapé, qui sert de séparation entre les deux espaces. La table de repas est installée au centre de la pièce, et créé une continuité avec la cuisine.
La cuisine est désormais ouverte sur le salon, dissociée grâce un un grand îlot. Les meubles de cuisine se poursuivent côté salle à manger, avec une colonne de rangement, mais aussi une cave à vin sous plan, et des rangements sous l'îlot.
La petite famille vit désormais dans un appartement harmonieux et facile à vivre ou nous avons intégrer tous les espaces nécessaires à la vie de la famille, à savoir, un joli coin salon où se retrouver en famille, une grande salle à manger et une cuisine ouverte avec de nombreux rangements, tout ceci dans une pièce toute en longueur.
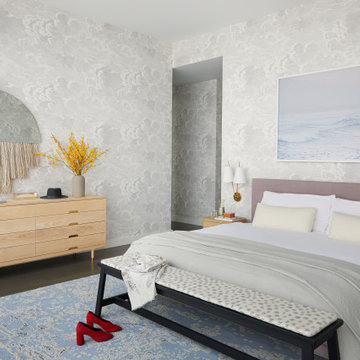
Key decor elements include: Frame bed by De La Espada upholstered in Studio Four Antwerp Linen, Bench by De La Espada upholstered in Kate Loundon Shand fabric
Simple dresser by Kalon Studios, Custom Saru nightstands by Disc Interiors, Half Moon Mirror by Ben & Aja Blanc, Zweig wall lights by Kalmar Werkstätten, Custom Lorenzo rug by Joseph Carini Carpets, Nuvolette wallpaper from Lee Jofa, Melange St Mortiz fabric from ALT for pillows, Matteo linens, Crinkle bedspread from Hay, Dreamland by Marc Gabor from Tappan
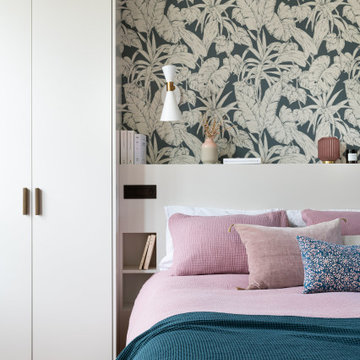
Idée de décoration pour une grande chambre parentale design avec un mur bleu, parquet foncé, un sol marron et du papier peint.
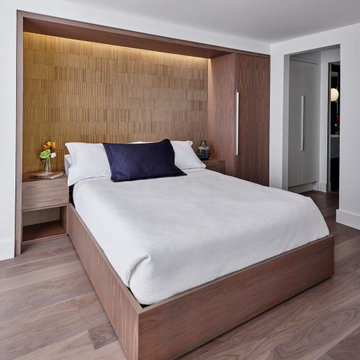
Yorkville Modern Condo Guest Bedroom
Inspiration pour une chambre d'amis design de taille moyenne avec un mur blanc, un sol en bois brun, un sol marron et du papier peint.
Inspiration pour une chambre d'amis design de taille moyenne avec un mur blanc, un sol en bois brun, un sol marron et du papier peint.
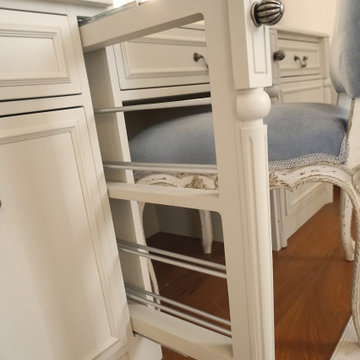
Inspiration pour une grande chambre parentale traditionnelle avec un mur gris, parquet foncé, un sol marron et du papier peint.
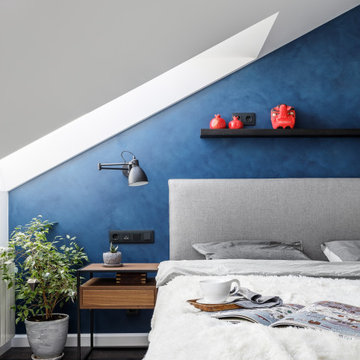
Спальня в мансардной квартире с синей акцентной стеной за изголовьем кровати.
Idée de décoration pour une chambre parentale design de taille moyenne avec un mur gris, parquet foncé, un sol marron et du papier peint.
Idée de décoration pour une chambre parentale design de taille moyenne avec un mur gris, parquet foncé, un sol marron et du papier peint.
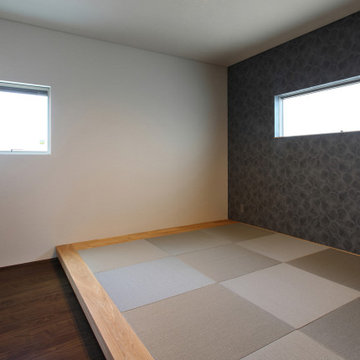
庭住の舎|Studio tanpopo-gumi
撮影|野口 兼史
豊かな自然を感じる中庭を内包する住まい。日々の何気ない日常を 四季折々に 豊かに・心地良く・・・
畳の小上がりの寝室 扉の奥は 書斎スペース。
Exemple d'une chambre parentale moderne de taille moyenne avec un mur gris, un sol de tatami, aucune cheminée, un sol marron, un plafond en papier peint et du papier peint.
Exemple d'une chambre parentale moderne de taille moyenne avec un mur gris, un sol de tatami, aucune cheminée, un sol marron, un plafond en papier peint et du papier peint.
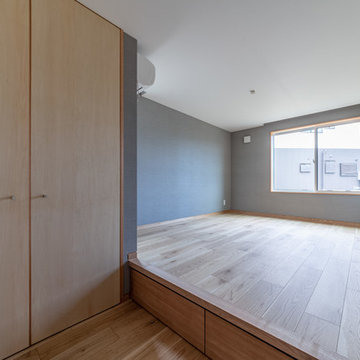
Réalisation d'une chambre parentale asiatique de taille moyenne avec un sol en contreplaqué, un mur gris, un sol marron, un plafond en papier peint et du papier peint.
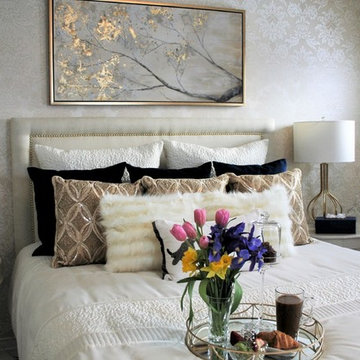
This was a guestroom done on a very tight budget. As the homeowners were very handy all the labour was done by the couple. The owner installed, sanded and stained the new hardwood himself , the wife made the drapes, cushions and reupholstered the headboard. All the tables and chest were purchased on Kijiji and refinished, up cycling all those pieces. All new lighting, accessories, area rug, cushions, art work complete this elegant look!
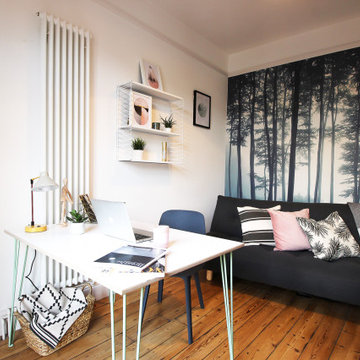
The wall mural sea of trees brings the outside in, and pairs beautifully with the natural paneled wood floor. It’s a room blessed with lots of natural light and this is flawlessly complimented. A statement hairpin work desk, of a good size with it’s slick steel legs is in fitting with the room . An earthy, dark grey, clean line sofa bed - greenery for warmth and texture, combined with the geometric pastel hue accessories wrap up the space perfectly.
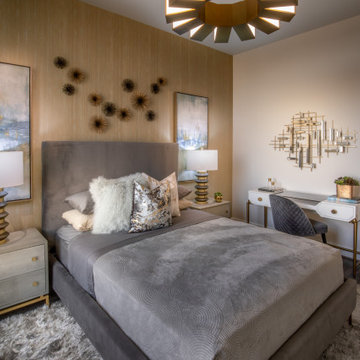
Réalisation d'une chambre d'amis design de taille moyenne avec un mur blanc, parquet foncé, un sol marron et du papier peint.
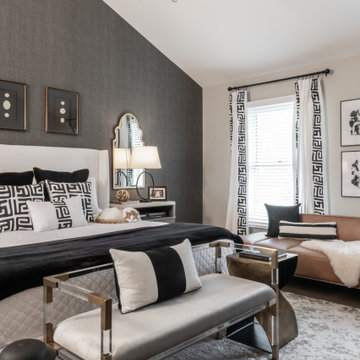
Cette image montre une chambre parentale traditionnelle avec un mur gris, un sol en bois brun, un sol marron, un plafond voûté et du papier peint.
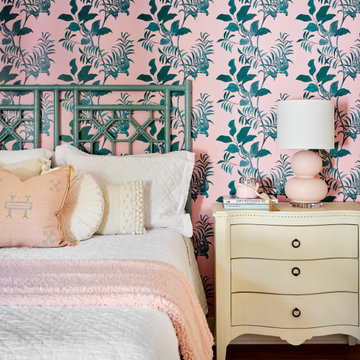
Inspiration pour une chambre grise et rose traditionnelle avec un mur multicolore, un sol en bois brun, un sol marron et du papier peint.
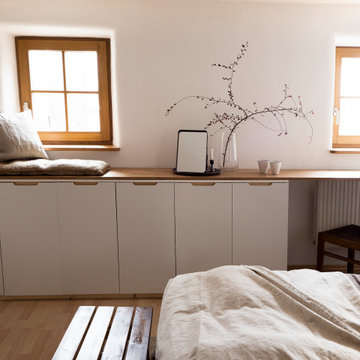
Da dieses Schlafzimmer gleichzeitig als Homeoffice fungiert, war diese Podest/ Tisch Lösung die optimale Idee. Verplant habe ich dabei drei einzelne Kommoden (ohne Füße aufgebaut und mit einer Holzlatte verblendet) und 2 Holzplatten, die auf die Wandlänge zugeschnitten wurden. Die Konstruktion wird zusätzlich durch Holzbalken an der Rückwand gestützt, wodurch die Oberfläche auch als Podest/ Sitzbank genutzt werden kann. Der alte Stuhl (Flohmarkfund) wurde um ein orthopädisches Kissen ergänzt, sodass die Sitzhöhe stimmt. Das Sitzkissen kann dabei immer geschickt hinter den Kommoden versteckt werden.
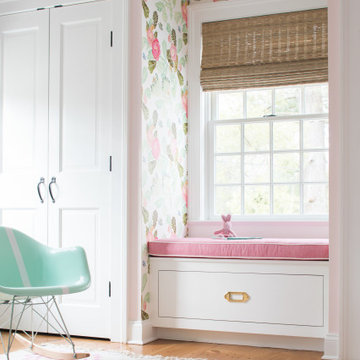
Sometimes what you’re looking for is right in your own backyard. This is what our Darien Reno Project homeowners decided as we launched into a full house renovation beginning in 2017. The project lasted about one year and took the home from 2700 to 4000 square feet.
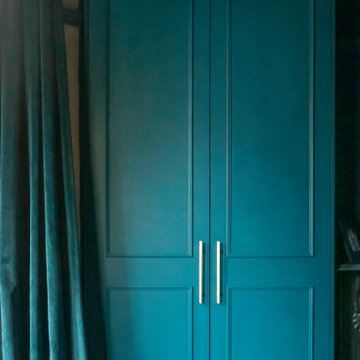
Use of the same enveloping and engaging colour for walls, ceilings and built in joinery gives this bedroom a dramatic feel, and contrary to popular belief, the dark ceiling actually makes the room feel larger than if you were to have a standard white ceiling. This allows the bright brass chandelier and artistic mural to shine through as the key features of the room. Light from the chandelier creates a delicate pattern across the ceiling and tops of the walls, creating quite a magical effect.
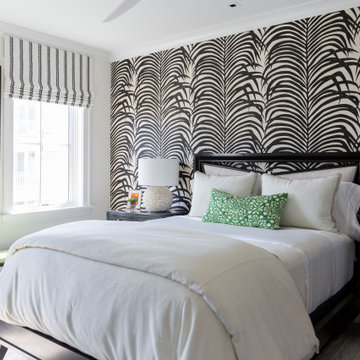
Cette photo montre une chambre bord de mer avec un mur multicolore, un sol en bois brun, un sol marron et du papier peint.
Idées déco de chambres avec un sol marron et du papier peint
8