Idées déco de chambres avec un sol marron et un sol orange
Trier par :
Budget
Trier par:Populaires du jour
141 - 160 sur 72 439 photos
1 sur 3
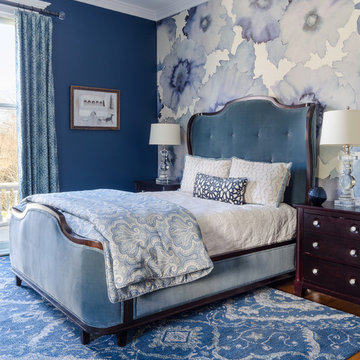
John Magor Photography
Idée de décoration pour une chambre tradition avec un mur bleu, un sol en bois brun et un sol marron.
Idée de décoration pour une chambre tradition avec un mur bleu, un sol en bois brun et un sol marron.
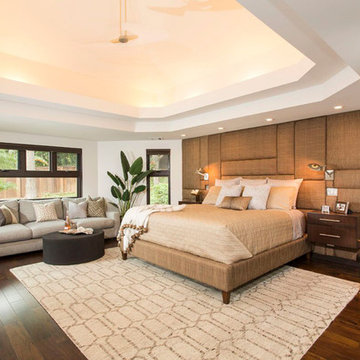
Cette image montre une grande chambre parentale design avec un mur blanc, parquet foncé, aucune cheminée et un sol marron.

The Master Bedroom continues the theme of cool and warm, this time using all whites and neutrals and mixing in even more natural elements like seagrass, rattan, and greenery. The showstopper is the stained wood ceiling with an intricate yet modern geometric pattern. The master has retractable glass doors separating it and its private lanai.
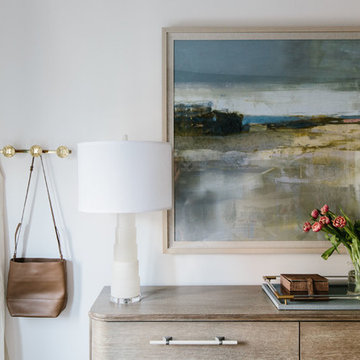
Carley Summers
Exemple d'une chambre parentale éclectique de taille moyenne avec un mur multicolore, un sol en bois brun et un sol marron.
Exemple d'une chambre parentale éclectique de taille moyenne avec un mur multicolore, un sol en bois brun et un sol marron.

Celtic Construction
Inspiration pour une chambre rustique avec un mur gris, un sol en bois brun et un sol marron.
Inspiration pour une chambre rustique avec un mur gris, un sol en bois brun et un sol marron.
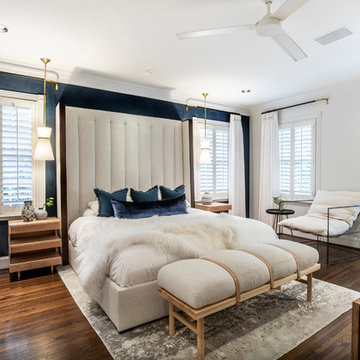
jturnbowphotography.com
Idée de décoration pour une chambre parentale tradition de taille moyenne avec un mur bleu, parquet foncé, aucune cheminée et un sol marron.
Idée de décoration pour une chambre parentale tradition de taille moyenne avec un mur bleu, parquet foncé, aucune cheminée et un sol marron.
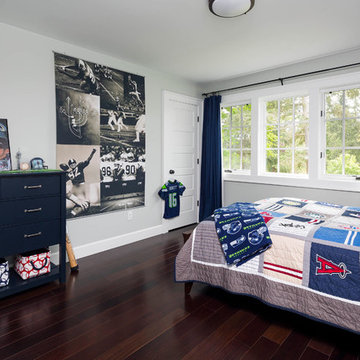
Aménagement d'une chambre d'amis bord de mer de taille moyenne avec un mur gris, parquet foncé, aucune cheminée et un sol marron.
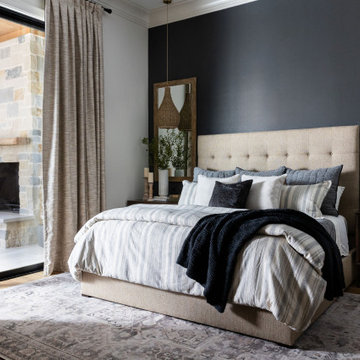
Cette photo montre une chambre parentale grise et noire chic de taille moyenne avec un mur multicolore, un sol en bois brun et un sol marron.
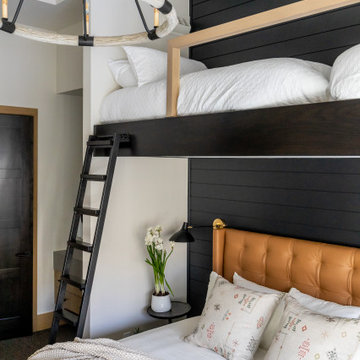
Idées déco pour une chambre contemporaine avec un mur beige, parquet foncé, un sol marron et du lambris de bois.
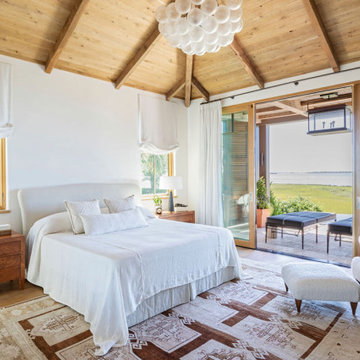
Aménagement d'une grande chambre parentale bord de mer avec un mur blanc, parquet clair, un sol marron et un plafond voûté.
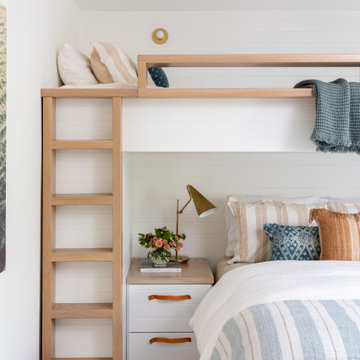
Exemple d'une chambre bord de mer avec un mur blanc, un sol en bois brun, un sol marron et du lambris de bois.
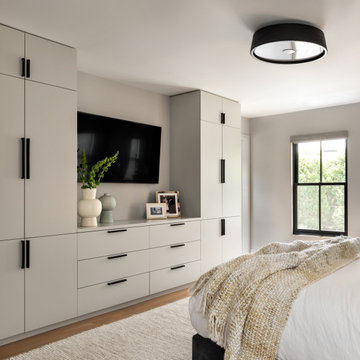
Situated away from the main areas of the home are the bedrooms, including the master bedroom. This cozy space has a subtle color palette of grays and beiges with warmth added with the wooden nightstands. Concrete pendant lights over the nightstands keep the nightstands free and accessible for functional use. The vanity desk area is the perfect place to apply makeup as you get ready to start your day.
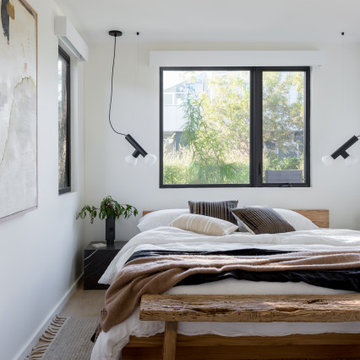
Exemple d'une chambre parentale tendance de taille moyenne avec un mur blanc, parquet clair et un sol marron.
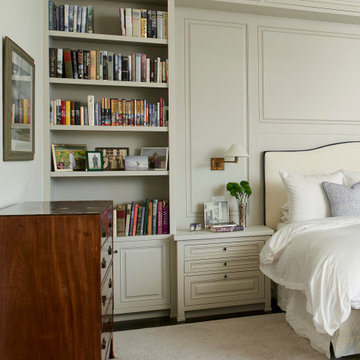
Master Bedroom with custom built-in bookcases, nightstands, and paneling | photography by Dominique Vorillon
Idées déco pour une chambre parentale classique avec un mur beige, parquet foncé et un sol marron.
Idées déco pour une chambre parentale classique avec un mur beige, parquet foncé et un sol marron.
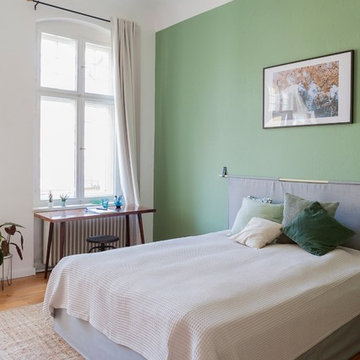
© VINTAGENCY | Photos: A.C. Scoffoni
Inspiration pour une chambre parentale design de taille moyenne avec un mur blanc, un sol en bois brun, aucune cheminée et un sol marron.
Inspiration pour une chambre parentale design de taille moyenne avec un mur blanc, un sol en bois brun, aucune cheminée et un sol marron.
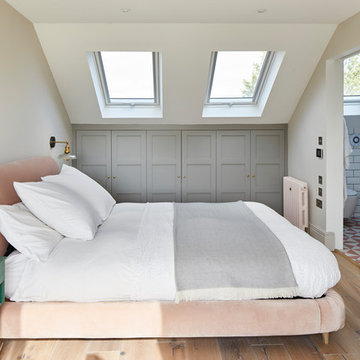
Réalisation d'une chambre d'amis tradition avec un mur blanc, un sol en bois brun et un sol marron.
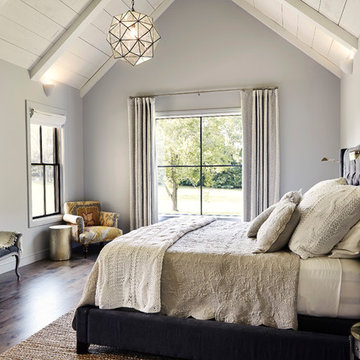
Photography by Starboard & Port of Springfield, Missouri.
Cette photo montre une chambre parentale nature de taille moyenne avec un mur gris, parquet foncé et un sol marron.
Cette photo montre une chambre parentale nature de taille moyenne avec un mur gris, parquet foncé et un sol marron.
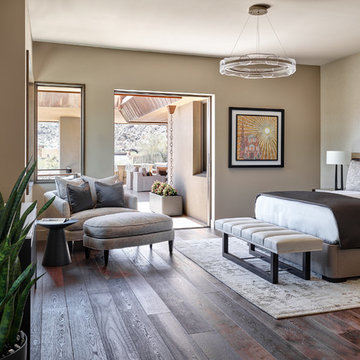
Located near the base of Scottsdale landmark Pinnacle Peak, the Desert Prairie is surrounded by distant peaks as well as boulder conservation easements. This 30,710 square foot site was unique in terrain and shape and was in close proximity to adjacent properties. These unique challenges initiated a truly unique piece of architecture.
Planning of this residence was very complex as it weaved among the boulders. The owners were agnostic regarding style, yet wanted a warm palate with clean lines. The arrival point of the design journey was a desert interpretation of a prairie-styled home. The materials meet the surrounding desert with great harmony. Copper, undulating limestone, and Madre Perla quartzite all blend into a low-slung and highly protected home.
Located in Estancia Golf Club, the 5,325 square foot (conditioned) residence has been featured in Luxe Interiors + Design’s September/October 2018 issue. Additionally, the home has received numerous design awards.
Desert Prairie // Project Details
Architecture: Drewett Works
Builder: Argue Custom Homes
Interior Design: Lindsey Schultz Design
Interior Furnishings: Ownby Design
Landscape Architect: Greey|Pickett
Photography: Werner Segarra
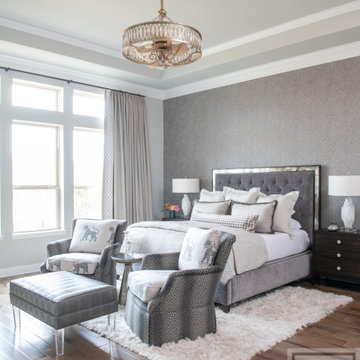
To honor their roots, this eclectic 2018 new build capitalizes on the couples’ personalities in many ways. With an affinity for geodes and rock formations, as well as keeping glass and organic elements in mind, inspiration is evident in every room. The couple’s Colorado background encouraged we incorporate refined western nods throughout the residence, while sophisticated features of transitional and traditional designs. Each room was designed with consideration of the clients’ love of color except the master bedroom and bath suite, which was done in soothing neutrals.
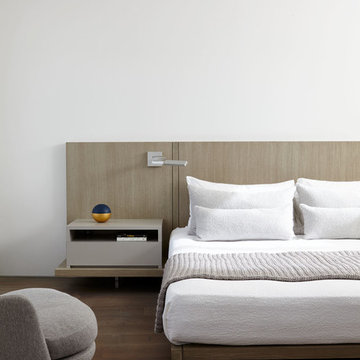
Joshua McHugh
Exemple d'une chambre parentale moderne de taille moyenne avec un mur blanc, un sol en bois brun et un sol marron.
Exemple d'une chambre parentale moderne de taille moyenne avec un mur blanc, un sol en bois brun et un sol marron.
Idées déco de chambres avec un sol marron et un sol orange
8