Idées déco de chambres avec un sol marron et un sol orange
Trier par :
Budget
Trier par:Populaires du jour
161 - 180 sur 72 441 photos
1 sur 3

Cette image montre une grande chambre parentale marine avec un mur blanc, un sol en bois brun, un sol marron et boiseries.

Aménagement d'une chambre d'amis classique avec un mur gris, un sol en bois brun, aucune cheminée, un sol marron et du papier peint.

Painted to room a nice dark blue gray to give the room a soft and cozy feel. Added light linens and an area rug to make it pop off that dark color.

Inspiration pour une chambre design avec un mur gris, un sol en bois brun et un sol marron.
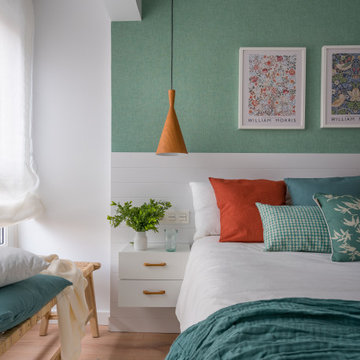
Exemple d'une petite chambre parentale blanche et bois méditerranéenne avec un mur vert, sol en stratifié et un sol marron.

Gardner/Fox designed and updated this home's master and third-floor bath, as well as the master bedroom. The first step in this renovation was enlarging the master bathroom by 25 sq. ft., which allowed us to expand the shower and incorporate a new double vanity. Updates to the master bedroom include installing a space-saving sliding barn door and custom built-in storage (in place of the existing traditional closets. These space-saving built-ins are easily organized and connected by a window bench seat. In the third floor bath, we updated the room's finishes and removed a tub to make room for a new shower and sauna.
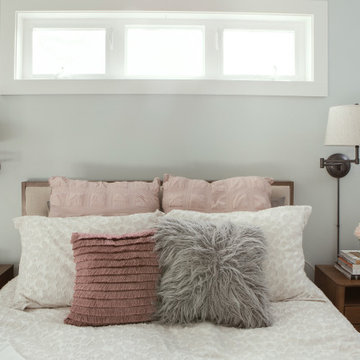
Our client’s charming cottage was no longer meeting the needs of their family. We needed to give them more space but not lose the quaint characteristics that make this little historic home so unique. So we didn’t go up, and we didn’t go wide, instead we took this master suite addition straight out into the backyard and maintained 100% of the original historic façade.
Master Suite
This master suite is truly a private retreat. We were able to create a variety of zones in this suite to allow room for a good night’s sleep, reading by a roaring fire, or catching up on correspondence. The fireplace became the real focal point in this suite. Wrapped in herringbone whitewashed wood planks and accented with a dark stone hearth and wood mantle, we can’t take our eyes off this beauty. With its own private deck and access to the backyard, there is really no reason to ever leave this little sanctuary.
Master Bathroom
The master bathroom meets all the homeowner’s modern needs but has plenty of cozy accents that make it feel right at home in the rest of the space. A natural wood vanity with a mixture of brass and bronze metals gives us the right amount of warmth, and contrasts beautifully with the off-white floor tile and its vintage hex shape. Now the shower is where we had a little fun, we introduced the soft matte blue/green tile with satin brass accents, and solid quartz floor (do you see those veins?!). And the commode room is where we had a lot fun, the leopard print wallpaper gives us all lux vibes (rawr!) and pairs just perfectly with the hex floor tile and vintage door hardware.
Hall Bathroom
We wanted the hall bathroom to drip with vintage charm as well but opted to play with a simpler color palette in this space. We utilized black and white tile with fun patterns (like the little boarder on the floor) and kept this room feeling crisp and bright.

The master bedroom is split into this room with original fireplace, a sitting room and private porch. A wainscoting wall painted Sherwin Williams Mount Etna anchors the bed.
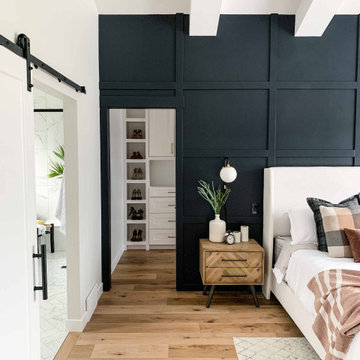
This gorgeous master suite was added above the garage during the renovation! Featuring a hidden walk through closet behind this board + batten feature wall and expansive windows for plenty of natural light! With it's earthy colour palette + classic finishes, this space is the perfect mix of bohemian + traditional!

In this lovely, luxurious master bedroom, we installed the headboard wallpaper with a white and gold pattern, and painted the walls and trim in a fresh soft white. Gold accents tie everything together!
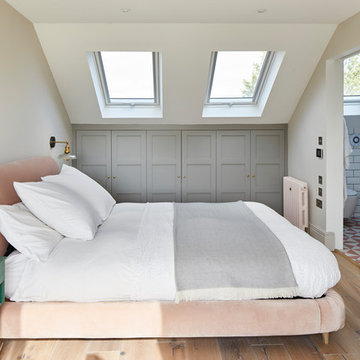
Réalisation d'une chambre d'amis tradition avec un mur blanc, un sol en bois brun et un sol marron.

Celtic Construction
Inspiration pour une chambre rustique avec un mur gris, un sol en bois brun et un sol marron.
Inspiration pour une chambre rustique avec un mur gris, un sol en bois brun et un sol marron.

Aménagement d'une grande chambre parentale classique avec un mur gris, parquet foncé, aucune cheminée et un sol marron.

Aménagement d'une chambre parentale classique de taille moyenne avec un mur gris, parquet foncé, aucune cheminée et un sol marron.

Inspiration pour une chambre parentale traditionnelle avec un mur gris, un sol en bois brun et un sol marron.
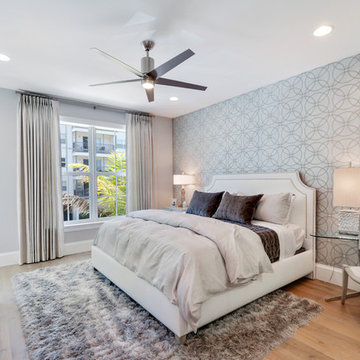
Cette photo montre une grande chambre parentale chic avec un mur gris, un sol en bois brun, un sol marron et aucune cheminée.

Idée de décoration pour une très grande chambre parentale design avec une cheminée ribbon, un manteau de cheminée en pierre, un mur blanc, parquet clair et un sol marron.

Lori Hamilton Photography
Idée de décoration pour une très grande chambre parentale tradition avec un mur bleu, un sol en bois brun, une cheminée standard, un manteau de cheminée en bois et un sol marron.
Idée de décoration pour une très grande chambre parentale tradition avec un mur bleu, un sol en bois brun, une cheminée standard, un manteau de cheminée en bois et un sol marron.
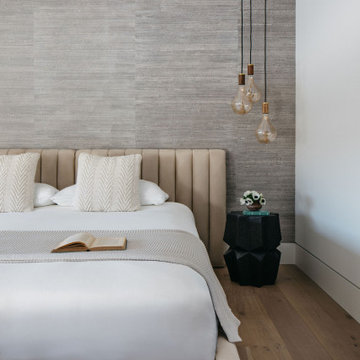
Cette photo montre une chambre tendance avec un mur gris, un sol en bois brun, un sol marron et du papier peint.
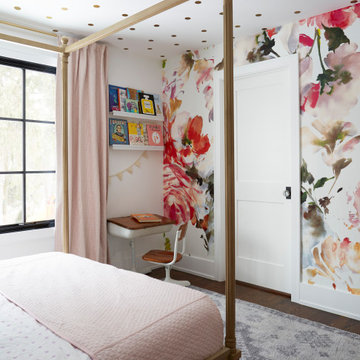
Inspiration pour une chambre rustique de taille moyenne avec un mur blanc, un sol en bois brun, un sol marron, un plafond en papier peint et du papier peint.
Idées déco de chambres avec un sol marron et un sol orange
9