Idées déco de chambres avec une cheminée double-face
Trier par :
Budget
Trier par:Populaires du jour
61 - 80 sur 236 photos
1 sur 3
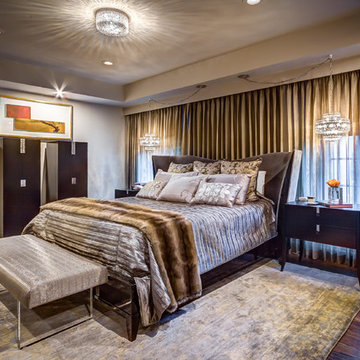
Sexy, luxurious, and WOW! That was the design direction for this master bedroom. Wall to wall motorized window coverings create a soft backdrop for the Italian upholstered headboard. Swarovski Crystal chandeliers hang above the crystal enhanced night stand.
Stunning Swarovski crystal ceiling mount light fixture creates an explosion of faceted light on the ceiling. Matching his and hers jewelry cabinets complete the look.
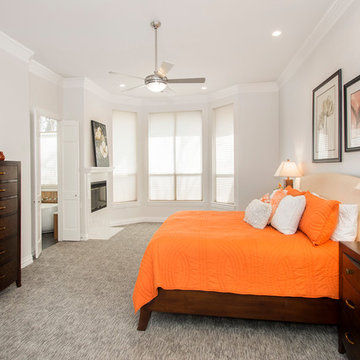
Our clients drastically needed to update this master suite from the original forest green floral wallpaper to something more clean and simple. They wanted to open up the dated cultured marble enclosed tub and shower and remove all soffits and plant ledges above the vanities. They wanted to explore the possibilities of opening up the shower with glass and look at installing a freestanding bathtub and they definitely wanted to keep the double sided fireplace but update the look of it.
First off, we did some minor changes to the bedroom. We replaced the carpet with a beautiful soft multi-color gray low pile carpet and painted the walls a soft white. The fireplace surround was replaced with Carrara 12×12 polished porcelain tile for a more elegant look. Finally, we tore out a corner built in desk and squared off and textured the wall, making it look as though it were never there.
We needed to strip this bathroom down and start from scratch. We demoed the cabinets, counter tops, all plumbing fixtures, ceiling fan, track lighting, tub and tub surround, fireplace surround, shower door, shower walls and ceiling above the shower, all flooring, soffits above vanity areas, saloon doors on the water closet and of course the wallpaper!
We changed the walls around the shower to pony walls with glass on the upper half, opening up the shower. The tile was lined with Premium Antasit 12×24 tile installed vertically in a 50/50 brick pattern. The shower floor and the floor below the tub is Solo River Grey Pebble mosaic tile. A contemporary Jaclo Collection shower system was installed including a contemporary handshower and square shower head. The large freestanding tub is a white Hydro Sytsems “Picasso” with “Steelnox” wall mounted tub filler and hardware from Graff.
All of the cabinets were replaced with Waypoint maple mocha glazed flat front doors and drawers. Quartzmasters Calacatta Grey countertops were installed with 2 Icera “Muse” undermount sinks for a clean modern look. The cabinet hardware the clients chose is ultra modern ”Sutton” from Hardware Resources and the faucet and other hardware is all from the Phylrich “Mix” collection.
Pulling it all together, Premium Antasit 12×14 installed floor tile was installed in a 50/50 brick pattern. The pebble tile that was installed in the shower floor was also installed in an oval shape under the bathtub for a great modern look and to break up the solid gray flooring.
Addison Oak Wood planks were installed vertically behind the bathtub, below the fireplace surround and behind the potty for a modern finished look. The fireplace was surrounded with Carrara 12×12 polished porcelain, as well as the wood planks. Finally, to add the finishing touches, Z-Lite brushed nickel vanity lights were installed above each vanity sink. The clients are so pleased to be able to enjoy and relax in their new contemporary bathroom!
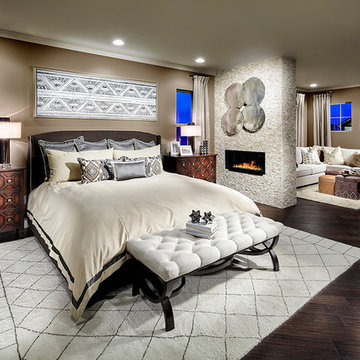
Eric Lucero Photography
Cette image montre une chambre parentale design de taille moyenne avec un mur beige, parquet foncé, une cheminée double-face et un manteau de cheminée en pierre.
Cette image montre une chambre parentale design de taille moyenne avec un mur beige, parquet foncé, une cheminée double-face et un manteau de cheminée en pierre.
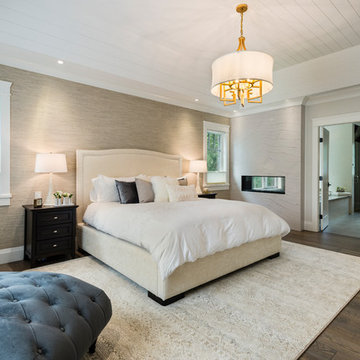
Upstairs a curved upper landing hallway leads to the master suite, creating wing-like privacy for adult escape. Another two-sided fireplace, wrapped in unique designer finishes, separates the bedroom from an ensuite with luxurious steam shower and sunken soaker tub-for-2. Passing through the spa-like suite leads to a dressing room of ample shelving, drawers, and illuminated hang-rods, this master is truly a serene retreat.
photography: Paul Grdina
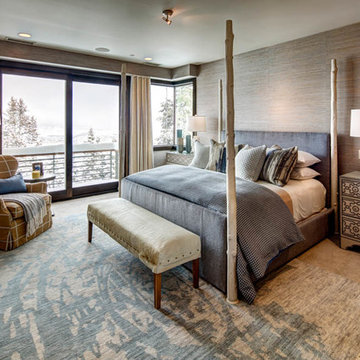
Alan Blakely
Exemple d'une grande chambre tendance avec une cheminée double-face, un manteau de cheminée en métal, un sol marron et un mur marron.
Exemple d'une grande chambre tendance avec une cheminée double-face, un manteau de cheminée en métal, un sol marron et un mur marron.
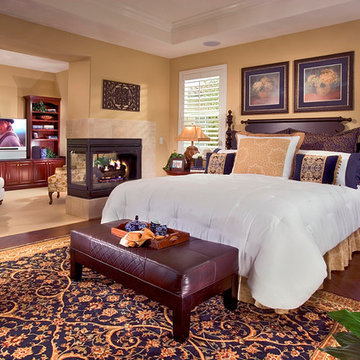
Aménagement d'une chambre classique avec une cheminée double-face.
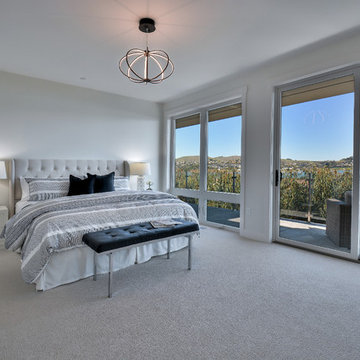
Idée de décoration pour une grande chambre minimaliste avec un mur blanc, une cheminée double-face et un sol blanc.
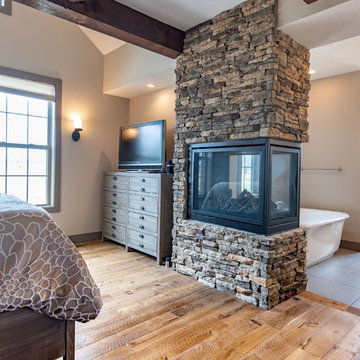
Réalisation d'une chambre parentale champêtre de taille moyenne avec une cheminée double-face, un manteau de cheminée en pierre et un plafond voûté.
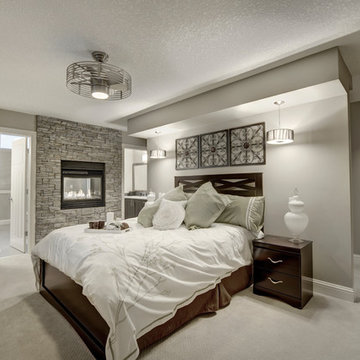
Second Floor - Master Bedroom
Exemple d'une chambre tendance de taille moyenne avec un mur beige, une cheminée double-face et un manteau de cheminée en pierre.
Exemple d'une chambre tendance de taille moyenne avec un mur beige, une cheminée double-face et un manteau de cheminée en pierre.
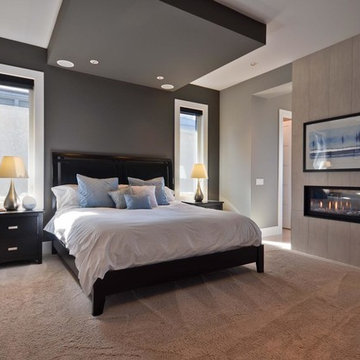
Master retreat with double sided linear fireplace, tiled to the ceiling, shag carpet to make it extra comfy on the feet. Ceiling detail with lighting and speakers.
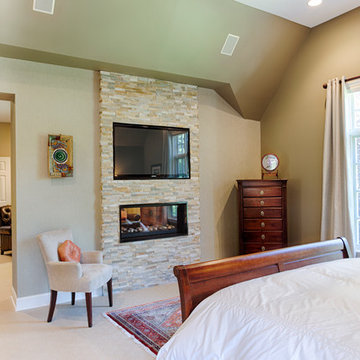
RUDLOFF Custom Builders, is a residential construction company that connects with clients early in the design phase to ensure every detail of your project is captured just as you imagined. RUDLOFF Custom Builders will create the project of your dreams that is executed by on-site project managers and skilled craftsman, while creating lifetime client relationships that are build on trust and integrity.
We are a full service, certified remodeling company that covers all of the Philadelphia suburban area including West Chester, Gladwynne, Malvern, Wayne, Haverford and more.
As a 6 time Best of Houzz winner, we look forward to working with you on your next project.
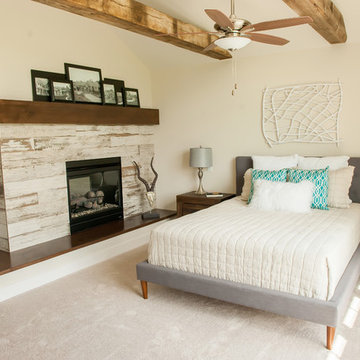
Cette image montre une très grande chambre traditionnelle avec un mur blanc, une cheminée double-face, un manteau de cheminée en bois et un sol beige.
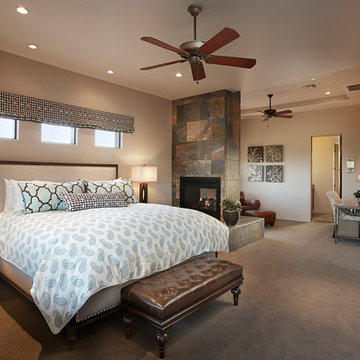
Réalisation d'une grande chambre sud-ouest américain avec un mur beige et une cheminée double-face.
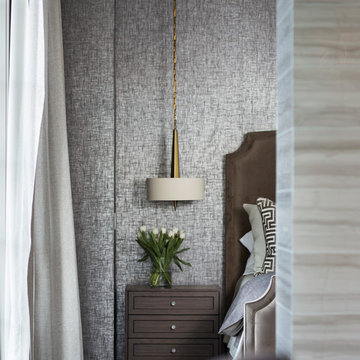
Tommy Daspit Photographer
Idée de décoration pour une grande chambre parentale tradition avec un mur gris, parquet foncé, une cheminée double-face, un manteau de cheminée en carrelage et un sol marron.
Idée de décoration pour une grande chambre parentale tradition avec un mur gris, parquet foncé, une cheminée double-face, un manteau de cheminée en carrelage et un sol marron.
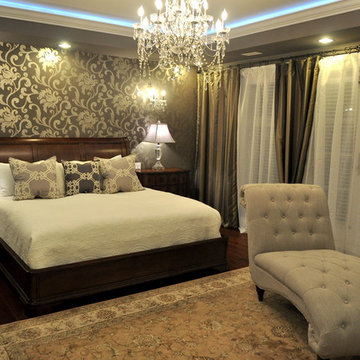
This European custom asymmetrical Georgian-revival mansion features 7 bedrooms, 7.5 bathrooms with skylights, 3 kitchens, dining room, formal living room, and 2 laundry rooms; all with radiant heating throughout and central air conditioning and HRV systems.
The backyard is a beautiful 6500 sqft private park with koi pond featured in Home & Garden Magazine.
The main floor features a classic cross-hall design, family room, nook, extra bedroom, den with closet, and Euro & Wok kitchens completed with Miele / Viking appliances.
The basement has a private home theatre with a 3-D projector, guest bedroom, and a 1-bedroom in-law suite with separate entrance.
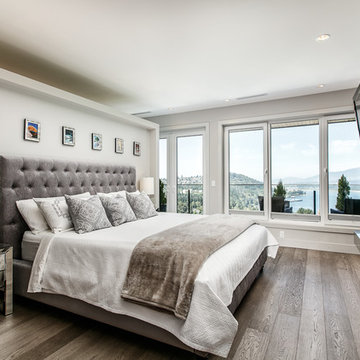
Exemple d'une chambre parentale tendance avec un mur gris, parquet foncé, une cheminée double-face, un manteau de cheminée en carrelage et un sol marron.
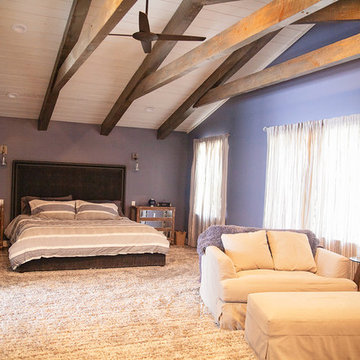
Cette photo montre une grande chambre moderne avec un mur violet, une cheminée double-face, un manteau de cheminée en bois et un sol gris.
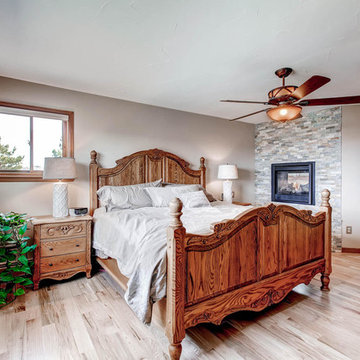
Idées déco pour une chambre parentale classique de taille moyenne avec un mur beige, parquet clair, une cheminée double-face et un manteau de cheminée en brique.
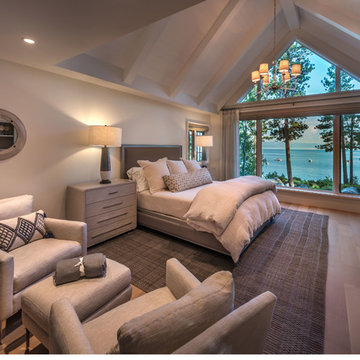
Vance Fox Photography
Réalisation d'une grande chambre parentale marine avec un mur blanc, un sol en bois brun, une cheminée double-face, un manteau de cheminée en bois et un sol beige.
Réalisation d'une grande chambre parentale marine avec un mur blanc, un sol en bois brun, une cheminée double-face, un manteau de cheminée en bois et un sol beige.
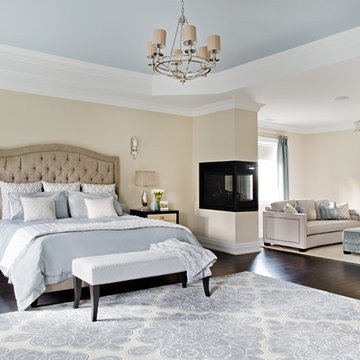
Cette photo montre une très grande chambre parentale chic avec un mur beige, parquet foncé, une cheminée double-face et un manteau de cheminée en métal.
Idées déco de chambres avec une cheminée double-face
4