Idées déco de chambres avec une cheminée double-face
Trier par :
Budget
Trier par:Populaires du jour
81 - 100 sur 236 photos
1 sur 3
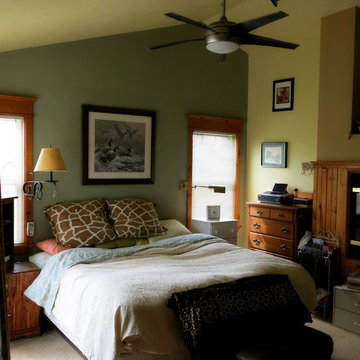
Ground floor master w/ fireplace, high ceilings jetted tub & walk-in shower
Cette image montre une chambre parentale traditionnelle avec une cheminée double-face.
Cette image montre une chambre parentale traditionnelle avec une cheminée double-face.
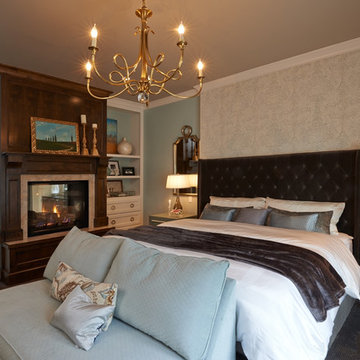
Remodel by Ostmo Construction
Interior Design by Lord Design
Photos by Dale Lang of NW Architectural Photography
Réalisation d'une grande chambre tradition avec un mur bleu, une cheminée double-face et un manteau de cheminée en bois.
Réalisation d'une grande chambre tradition avec un mur bleu, une cheminée double-face et un manteau de cheminée en bois.
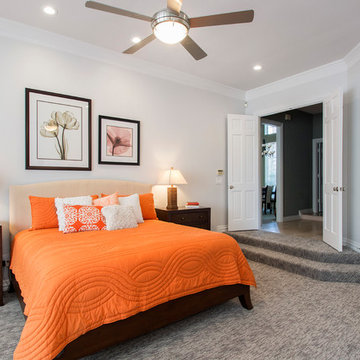
Our clients drastically needed to update this master suite from the original forest green floral wallpaper to something more clean and simple. They wanted to open up the dated cultured marble enclosed tub and shower and remove all soffits and plant ledges above the vanities. They wanted to explore the possibilities of opening up the shower with glass and look at installing a freestanding bathtub and they definitely wanted to keep the double sided fireplace but update the look of it.
First off, we did some minor changes to the bedroom. We replaced the carpet with a beautiful soft multi-color gray low pile carpet and painted the walls a soft white. The fireplace surround was replaced with Carrara 12×12 polished porcelain tile for a more elegant look. Finally, we tore out a corner built in desk and squared off and textured the wall, making it look as though it were never there.
We needed to strip this bathroom down and start from scratch. We demoed the cabinets, counter tops, all plumbing fixtures, ceiling fan, track lighting, tub and tub surround, fireplace surround, shower door, shower walls and ceiling above the shower, all flooring, soffits above vanity areas, saloon doors on the water closet and of course the wallpaper!
We changed the walls around the shower to pony walls with glass on the upper half, opening up the shower. The tile was lined with Premium Antasit 12×24 tile installed vertically in a 50/50 brick pattern. The shower floor and the floor below the tub is Solo River Grey Pebble mosaic tile. A contemporary Jaclo Collection shower system was installed including a contemporary handshower and square shower head. The large freestanding tub is a white Hydro Sytsems “Picasso” with “Steelnox” wall mounted tub filler and hardware from Graff.
All of the cabinets were replaced with Waypoint maple mocha glazed flat front doors and drawers. Quartzmasters Calacatta Grey countertops were installed with 2 Icera “Muse” undermount sinks for a clean modern look. The cabinet hardware the clients chose is ultra modern ”Sutton” from Hardware Resources and the faucet and other hardware is all from the Phylrich “Mix” collection.
Pulling it all together, Premium Antasit 12×14 installed floor tile was installed in a 50/50 brick pattern. The pebble tile that was installed in the shower floor was also installed in an oval shape under the bathtub for a great modern look and to break up the solid gray flooring.
Addison Oak Wood planks were installed vertically behind the bathtub, below the fireplace surround and behind the potty for a modern finished look. The fireplace was surrounded with Carrara 12×12 polished porcelain, as well as the wood planks. Finally, to add the finishing touches, Z-Lite brushed nickel vanity lights were installed above each vanity sink. The clients are so pleased to be able to enjoy and relax in their new contemporary bathroom!
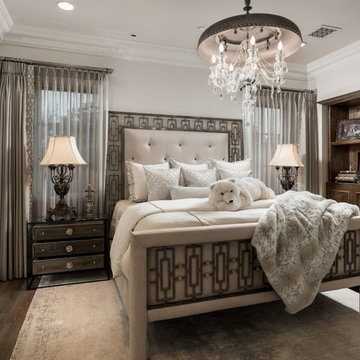
We love this guest bedroom's built-in shelving and custom window treatments.
Cette image montre une très grande chambre parentale méditerranéenne avec un mur blanc, parquet foncé, une cheminée double-face, un manteau de cheminée en pierre et un sol marron.
Cette image montre une très grande chambre parentale méditerranéenne avec un mur blanc, parquet foncé, une cheminée double-face, un manteau de cheminée en pierre et un sol marron.
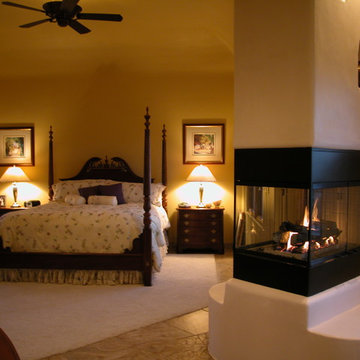
Master Bedroom
Idées déco pour une chambre parentale sud-ouest américain avec un mur beige, un sol en carrelage de porcelaine, une cheminée double-face, un manteau de cheminée en plâtre et un sol beige.
Idées déco pour une chambre parentale sud-ouest américain avec un mur beige, un sol en carrelage de porcelaine, une cheminée double-face, un manteau de cheminée en plâtre et un sol beige.
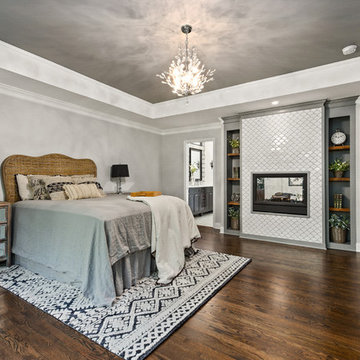
Picture KC
Exemple d'une chambre parentale méditerranéenne de taille moyenne avec un mur gris, parquet foncé, une cheminée double-face et un manteau de cheminée en carrelage.
Exemple d'une chambre parentale méditerranéenne de taille moyenne avec un mur gris, parquet foncé, une cheminée double-face et un manteau de cheminée en carrelage.
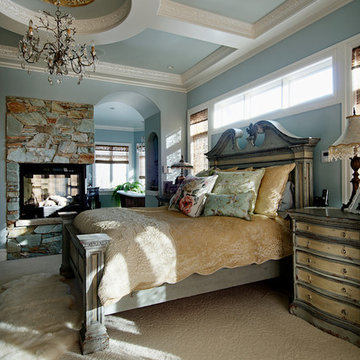
Idées déco pour une grande chambre classique avec un mur bleu, une cheminée double-face, un manteau de cheminée en pierre et un sol beige.
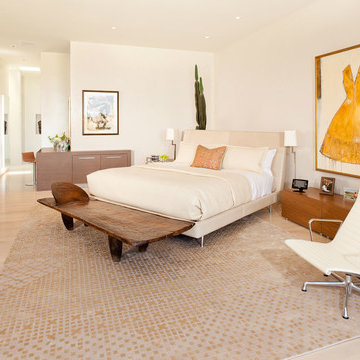
Réalisation d'une chambre parentale minimaliste de taille moyenne avec un mur blanc, parquet clair, une cheminée double-face et un manteau de cheminée en pierre.
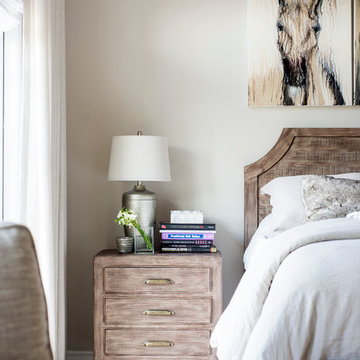
Photography by Riley Jamison
Inspiration pour une chambre chalet de taille moyenne avec un mur beige, une cheminée double-face et un manteau de cheminée en pierre.
Inspiration pour une chambre chalet de taille moyenne avec un mur beige, une cheminée double-face et un manteau de cheminée en pierre.
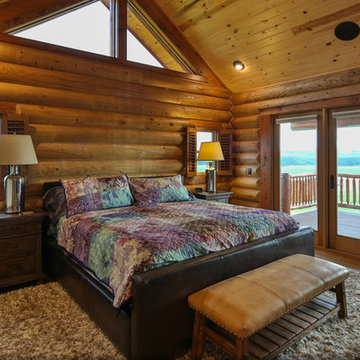
Master Bed Room
Cette photo montre une chambre montagne de taille moyenne avec un mur beige, une cheminée double-face et un manteau de cheminée en pierre.
Cette photo montre une chambre montagne de taille moyenne avec un mur beige, une cheminée double-face et un manteau de cheminée en pierre.
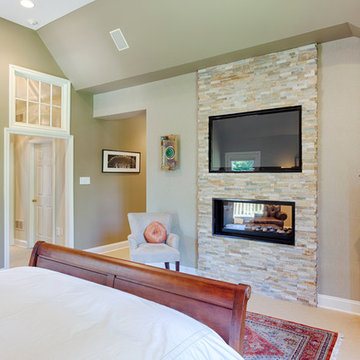
RUDLOFF Custom Builders, is a residential construction company that connects with clients early in the design phase to ensure every detail of your project is captured just as you imagined. RUDLOFF Custom Builders will create the project of your dreams that is executed by on-site project managers and skilled craftsman, while creating lifetime client relationships that are build on trust and integrity.
We are a full service, certified remodeling company that covers all of the Philadelphia suburban area including West Chester, Gladwynne, Malvern, Wayne, Haverford and more.
As a 6 time Best of Houzz winner, we look forward to working with you on your next project.
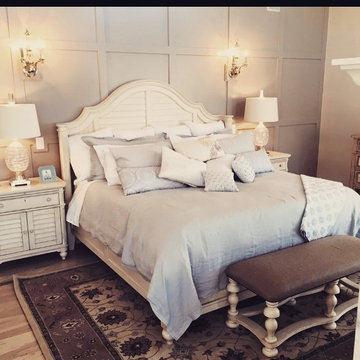
Shabby meets traditional with soft colors and tone on tone.
Inspiration pour une très grande chambre parentale traditionnelle avec un mur gris, parquet clair, une cheminée double-face et un manteau de cheminée en bois.
Inspiration pour une très grande chambre parentale traditionnelle avec un mur gris, parquet clair, une cheminée double-face et un manteau de cheminée en bois.
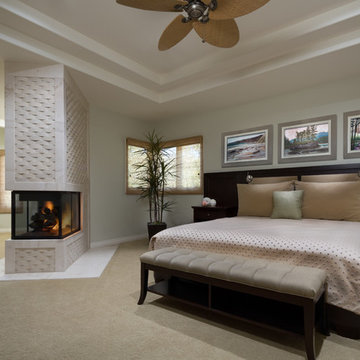
A flood inspired the owners of this 1980’s home in Ocean Ranch to update and minimize. Our restriction was that the homeowners did not want to use any color, so we needed to create a harmonious balance with the contemporary architecture using a palette of neutrals.
We opted for a “soft contemporary” feeling using moss green, pale green, soft brown, dark beige, and cream alongside dark wood in some rooms and pale driftwood in others. Texture, rather than pattern, creates visual interest in the rooms. Organic materials mixed with dark bronze metal details add a natural touch.
A fully automated home, lights, sound, and window coverings are all accessed by remote control.
Photo by Martin King.
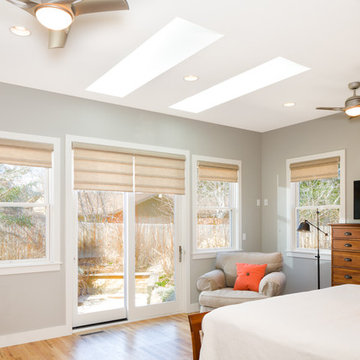
The master bedroom has subtle neutral tones but still has natural light. A four-foot addition was added to this suite to achieve the plethora of natural light through the skylights and a sliding door that gives the homeowners direct access to the backyard.
Mark Quentin/ StudioQphoto.com
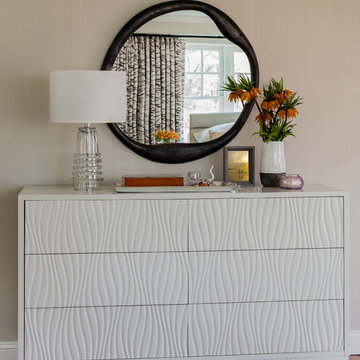
Michael J. Lee Photography
Inspiration pour une grande chambre parentale traditionnelle avec un mur gris, un sol en bois brun, une cheminée double-face, un manteau de cheminée en plâtre et un sol marron.
Inspiration pour une grande chambre parentale traditionnelle avec un mur gris, un sol en bois brun, une cheminée double-face, un manteau de cheminée en plâtre et un sol marron.
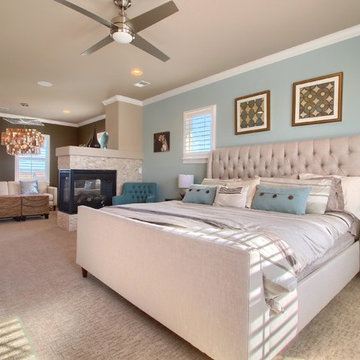
Exemple d'une grande chambre chic avec un mur bleu, une cheminée double-face, un manteau de cheminée en carrelage et un sol beige.
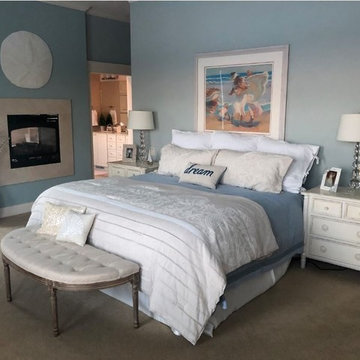
Master suite bedroom area looking towards master bath with double sided crema marfil marble fireplace, 2 walk-in closets
Cette image montre une grande chambre traditionnelle avec un mur bleu, une cheminée double-face, un manteau de cheminée en pierre et un sol beige.
Cette image montre une grande chambre traditionnelle avec un mur bleu, une cheminée double-face, un manteau de cheminée en pierre et un sol beige.
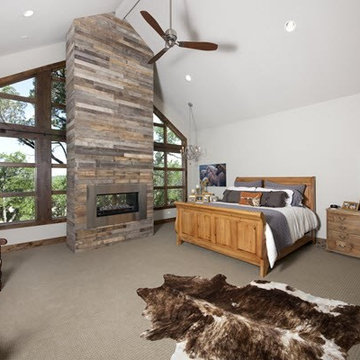
Legacy DCS designed this new build for their reclaimed-loving client. Reclaimed Weathered Boards spice up the fireplace façade and game room walls while Reclaimed Distressed Oak Flooring graces the entire home in a warm glow that perfectly complements the crisp, classic finishes and design.
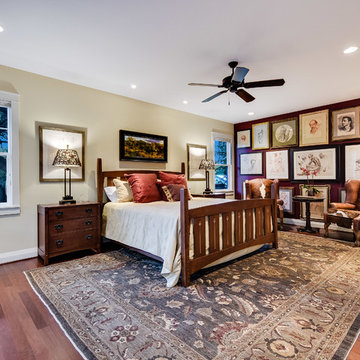
chris diaz
Réalisation d'une chambre parentale craftsman de taille moyenne avec un mur rouge, un sol en bois brun, une cheminée double-face et un manteau de cheminée en pierre.
Réalisation d'une chambre parentale craftsman de taille moyenne avec un mur rouge, un sol en bois brun, une cheminée double-face et un manteau de cheminée en pierre.
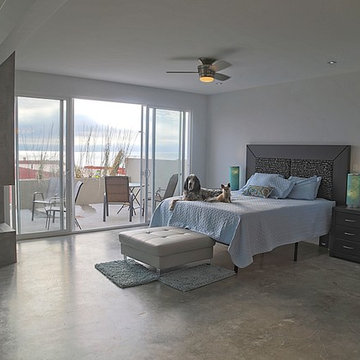
Diane Kane
Exemple d'une chambre mansardée ou avec mezzanine tendance avec un mur gris, sol en béton ciré, une cheminée double-face et un manteau de cheminée en béton.
Exemple d'une chambre mansardée ou avec mezzanine tendance avec un mur gris, sol en béton ciré, une cheminée double-face et un manteau de cheminée en béton.
Idées déco de chambres avec une cheminée double-face
5