Idées déco de chambres avec une cheminée et un sol beige
Trier par :
Budget
Trier par:Populaires du jour
181 - 200 sur 3 345 photos
1 sur 3
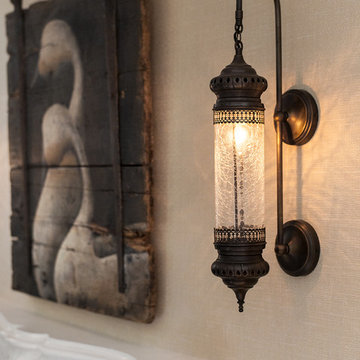
Aménagement d'une chambre parentale victorienne avec un mur blanc, parquet clair, une cheminée standard, un manteau de cheminée en plâtre et un sol beige.

Master Bedroom
Cette image montre une grande chambre méditerranéenne avec un mur beige, une cheminée standard, un manteau de cheminée en pierre et un sol beige.
Cette image montre une grande chambre méditerranéenne avec un mur beige, une cheminée standard, un manteau de cheminée en pierre et un sol beige.
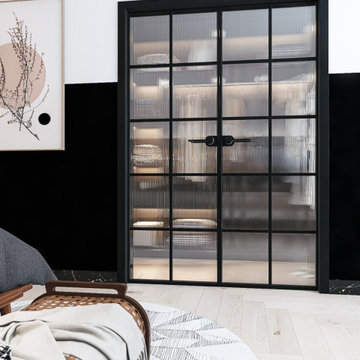
Inspiration pour une grande chambre parentale asiatique avec un mur noir, parquet clair, cheminée suspendue, un sol beige et boiseries.
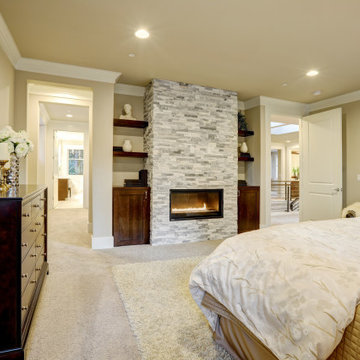
Cette photo montre une chambre craftsman de taille moyenne avec un mur beige, une cheminée standard, un manteau de cheminée en pierre de parement et un sol beige.

Vaulted cathedral ceiling/roof in the loft. Nice view once its finished and the bed and furnitures in. Cant remember the exact finished height but some serious headroom for a little cabin loft. I think it was around 13' to the peak from the loft floor. Knee walls were around 2' high on the sides. Love the natural checking and cracking of the timber rafters and wall framing.
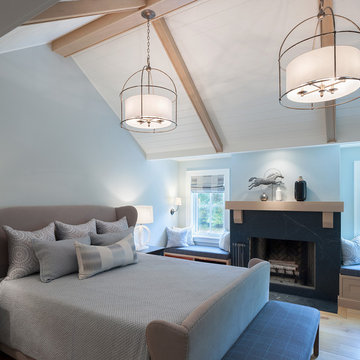
Nestled in the countryside and designed to accommodate a multi-generational family, this custom compound boasts a nearly 5,000 square foot main residence, an infinity pool with luscious landscaping, a guest and pool house as well as a pole barn. The spacious, yet cozy flow of the main residence fits perfectly with the farmhouse style exterior. The gourmet kitchen with separate bakery kitchen offers built-in banquette seating for casual dining and is open to a cozy dining room for more formal meals enjoyed in front of the wood-burning fireplace. Completing the main level is a library, mudroom and living room with rustic accents throughout. The upper level features a grand master suite, a guest bedroom with dressing room, a laundry room as well as a sizable home office. The lower level has a fireside sitting room that opens to the media and exercise rooms by custom-built sliding barn doors. The quaint guest house has a living room, dining room and full kitchen, plus an upper level with two bedrooms and a full bath, as well as a wrap-around porch overlooking the infinity edge pool and picturesque landscaping of the estate.
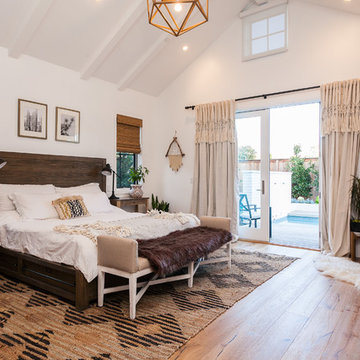
Tim Krueger
Inspiration pour une chambre parentale rustique avec un mur blanc, un sol en bois brun, un poêle à bois, un manteau de cheminée en métal et un sol beige.
Inspiration pour une chambre parentale rustique avec un mur blanc, un sol en bois brun, un poêle à bois, un manteau de cheminée en métal et un sol beige.
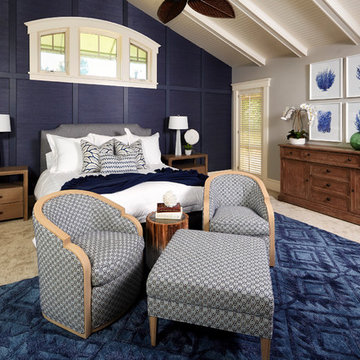
Andy McRory Photography
J Hill Interiors was hired to fully furnish this lovely 6,200 square foot home located on Coronado’s bay and golf course facing promenade. Everything from window treatments to decor was designed and procured by J Hill Interiors, as well as all new paint, wall treatments, flooring, lighting and tile work. Original architecture and build done by Dorothy Howard and Lorton Mitchell of Coronado, CA.
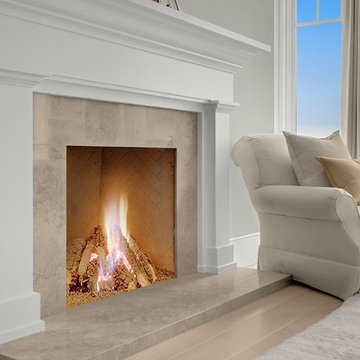
Inspiration pour une grande chambre parentale traditionnelle avec un mur gris, parquet clair, une cheminée standard, un manteau de cheminée en brique et un sol beige.
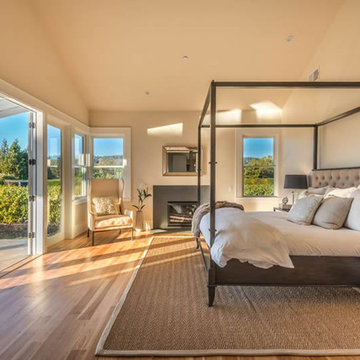
bedroom overlooking vineyards
Cette photo montre une grande chambre parentale tendance avec un mur beige, parquet clair, une cheminée standard et un sol beige.
Cette photo montre une grande chambre parentale tendance avec un mur beige, parquet clair, une cheminée standard et un sol beige.
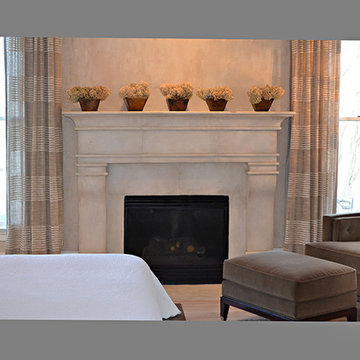
Cette image montre une grande chambre parentale traditionnelle avec un mur beige, parquet clair, une cheminée standard, un manteau de cheminée en pierre et un sol beige.
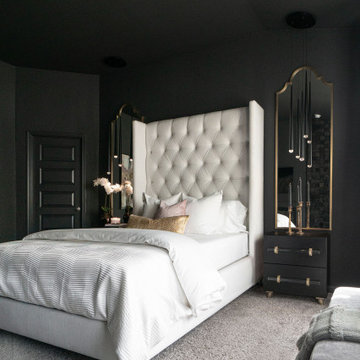
Exemple d'une chambre tendance de taille moyenne avec un mur noir, une cheminée standard, un sol beige et du lambris.
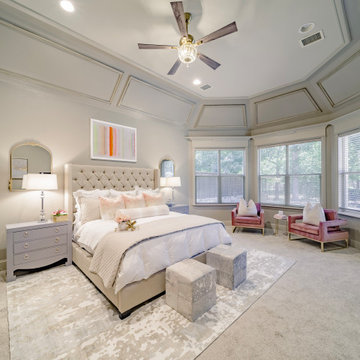
Neutral palette with a pop of color - blush
Chinoiserie jars on double-side fireplace
Blush accent chairs with cream pillows
Metallic artwork and rug
Cette image montre une grande chambre traditionnelle avec un mur beige, une cheminée double-face, un manteau de cheminée en carrelage, un sol beige et un plafond à caissons.
Cette image montre une grande chambre traditionnelle avec un mur beige, une cheminée double-face, un manteau de cheminée en carrelage, un sol beige et un plafond à caissons.
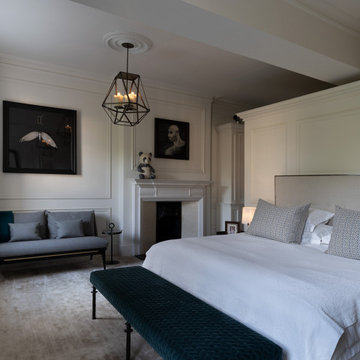
Idée de décoration pour une grande chambre tradition avec un mur blanc, une cheminée standard, un manteau de cheminée en bois, un sol beige, un plafond décaissé et du lambris.
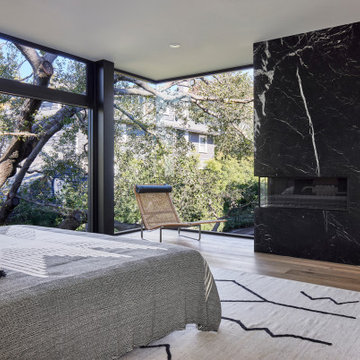
Primary Bedroom with 100-year old oak tree beyond. Access to Den up stairs at right. Photo by Dan Arnold
Idées déco pour une grande chambre parentale grise et noire moderne avec un mur gris, parquet clair, une cheminée d'angle, un manteau de cheminée en pierre, un sol beige et différents habillages de murs.
Idées déco pour une grande chambre parentale grise et noire moderne avec un mur gris, parquet clair, une cheminée d'angle, un manteau de cheminée en pierre, un sol beige et différents habillages de murs.
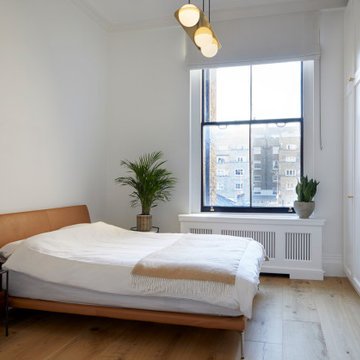
Project: Residential interior refurbishment
Site: Kensington, London
Designer: Deik (www.deik.co.uk)
Photographer: Anna Stathaki
Floral/prop stylish: Simone Bell
We have also recently completed a commercial design project for Café Kitsuné in Pantechnicon (a Nordic-Japanese inspired shop, restaurant and café).
Simplicity and understated luxury
The property is a Grade II listed building in the Queen’s Gate Conservation area. It has been carefully refurbished to make the most out of its existing period features, with all structural elements and mechanical works untouched and preserved.
The client asked for modest, understated modern luxury, and wanted to keep some of the family antique furniture.
The flat has been transformed with the use of neutral, clean and simple elements that blend subtly with the architecture of the shell. Classic furniture and modern details complement and enhance one another.
The focus in this project is on craftsmanship, handiwork and the use of traditional, natural, timeless materials. A mix of solid oak, stucco plaster, marble and bronze emphasize the building’s heritage.
The raw stucco walls provide a simple, earthy warmth, referencing artisanal plasterwork. With its muted tones and rough-hewn simplicity, stucco is the perfect backdrop for the timeless furniture and interiors.
Feature wall lights have been carefully placed to bring out the surface of the stucco, creating a dramatic feel throughout the living room and corridor.
The bathroom and shower room employ subtle, minimal details, with elegant grey marble tiles and pale oak joinery creating warm, calming tones and a relaxed atmosphere.
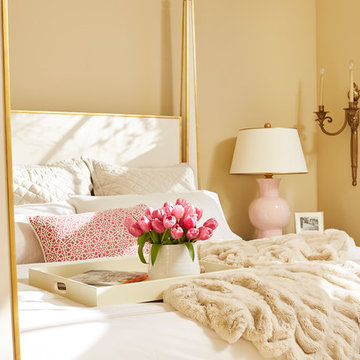
Alyssa Lee Photography
Cette image montre une grande chambre traditionnelle avec un mur beige, une cheminée standard, un manteau de cheminée en bois et un sol beige.
Cette image montre une grande chambre traditionnelle avec un mur beige, une cheminée standard, un manteau de cheminée en bois et un sol beige.
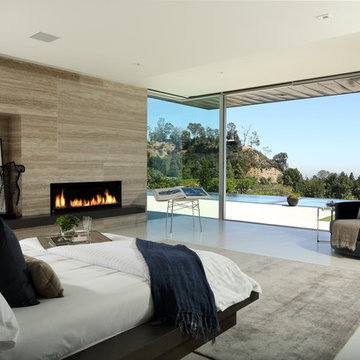
Exemple d'une très grande chambre parentale moderne avec un mur beige, un sol en carrelage de céramique, une cheminée ribbon, un manteau de cheminée en carrelage et un sol beige.
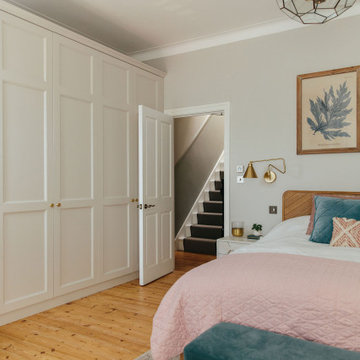
Ingmar and his family found this gem of a property on a stunning London street amongst more beautiful Victorian properties.
Despite having original period features at every turn, the house lacked the practicalities of modern family life and was in dire need of a refresh...enter Lucy, Head of Design here at My Bespoke Room.
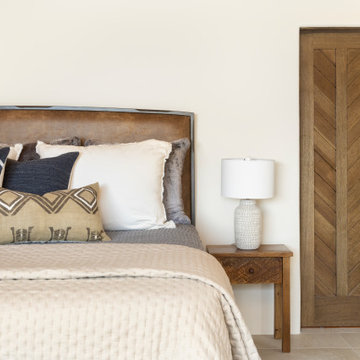
Idées déco pour une grande chambre parentale sud-ouest américain avec un sol en carrelage de porcelaine, un poêle à bois, un manteau de cheminée en plâtre, un sol beige et un plafond en bois.
Idées déco de chambres avec une cheminée et un sol beige
10