Idées déco de chambres avec une cheminée et un sol beige
Trier par :
Budget
Trier par:Populaires du jour
161 - 180 sur 3 341 photos
1 sur 3
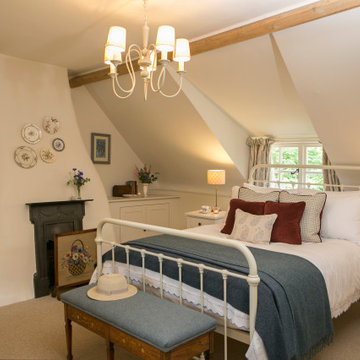
Master Bedroom in an Grade II Listed Thatched Cottage
Idées déco pour une chambre campagne de taille moyenne avec un mur beige, une cheminée standard, un manteau de cheminée en métal et un sol beige.
Idées déco pour une chambre campagne de taille moyenne avec un mur beige, une cheminée standard, un manteau de cheminée en métal et un sol beige.
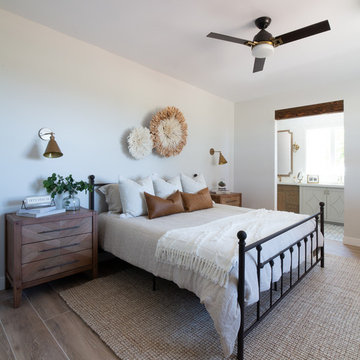
Completely remodeled farmhouse to update finishes & floor plan. Space plan, lighting schematics, finishes, furniture selection, and styling were done by K Design
Photography: Isaac Bailey Photography
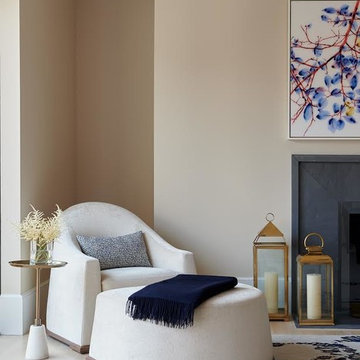
Aménagement d'une grande chambre parentale contemporaine avec un mur beige, parquet clair, une cheminée standard, un manteau de cheminée en béton et un sol beige.
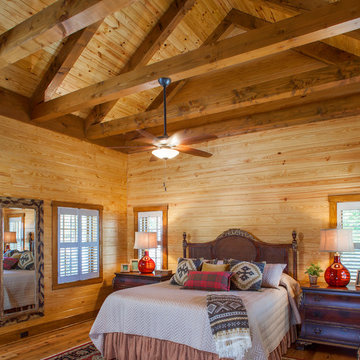
This rustic and cozy bedroom has tongue & groove on the walls and ceilings with beautiful exposed beams.
Photo credit: James Ray Spahn
Aménagement d'une grande chambre parentale montagne avec un mur beige, un sol en carrelage de céramique, une cheminée standard, un manteau de cheminée en pierre et un sol beige.
Aménagement d'une grande chambre parentale montagne avec un mur beige, un sol en carrelage de céramique, une cheminée standard, un manteau de cheminée en pierre et un sol beige.
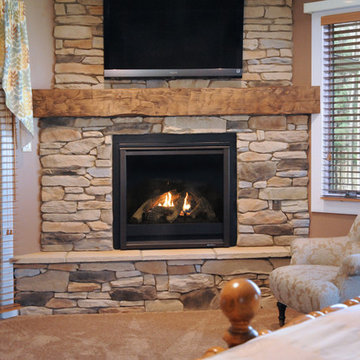
Bedroom fireplace makeover
Cette photo montre une chambre chic de taille moyenne avec un mur beige, une cheminée d'angle, un manteau de cheminée en pierre et un sol beige.
Cette photo montre une chambre chic de taille moyenne avec un mur beige, une cheminée d'angle, un manteau de cheminée en pierre et un sol beige.
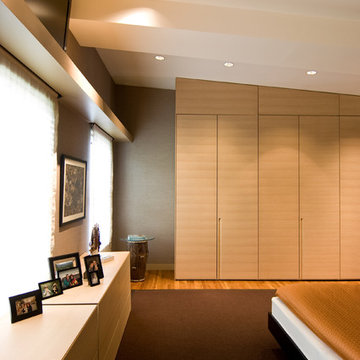
Michael Jourdanais
Cette image montre une chambre parentale minimaliste de taille moyenne avec un mur beige, parquet clair, une cheminée standard, un manteau de cheminée en pierre et un sol beige.
Cette image montre une chambre parentale minimaliste de taille moyenne avec un mur beige, parquet clair, une cheminée standard, un manteau de cheminée en pierre et un sol beige.
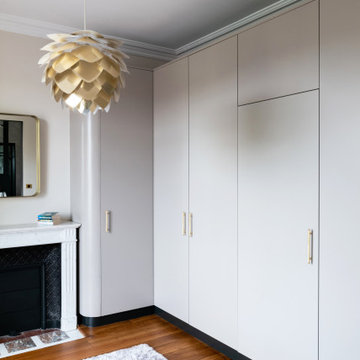
Exemple d'une très grande chambre parentale tendance avec un mur beige, parquet clair, une cheminée standard, un manteau de cheminée en pierre, un sol beige, du papier peint et verrière.
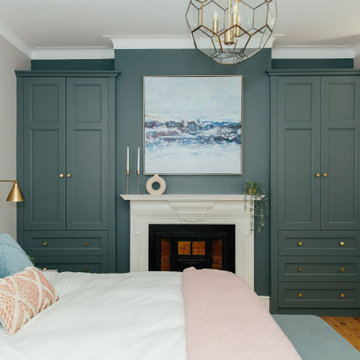
Ingmar and his family found this gem of a property on a stunning London street amongst more beautiful Victorian properties.
Despite having original period features at every turn, the house lacked the practicalities of modern family life and was in dire need of a refresh...enter Lucy, Head of Design here at My Bespoke Room.
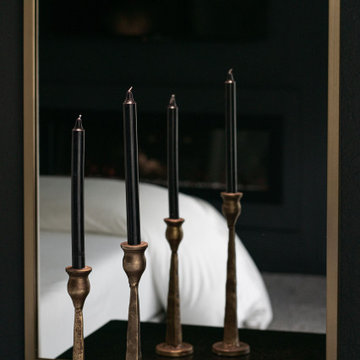
Aménagement d'une chambre contemporaine de taille moyenne avec un mur noir, une cheminée standard, un sol beige et du lambris.
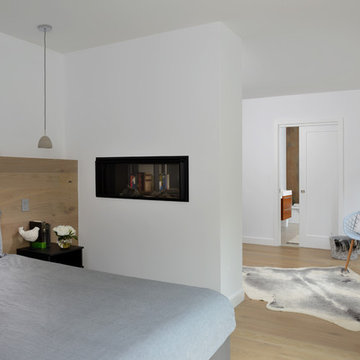
Réalisation d'une chambre parentale design de taille moyenne avec un mur blanc, parquet clair, une cheminée double-face, un manteau de cheminée en plâtre et un sol beige.
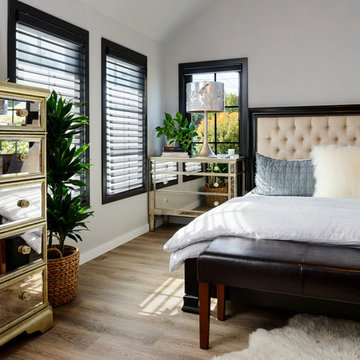
WILL AUSTIN PHOTOGRAPHY
Inspiration pour une chambre parentale traditionnelle de taille moyenne avec un mur gris, un sol en vinyl, une cheminée standard, un manteau de cheminée en carrelage et un sol beige.
Inspiration pour une chambre parentale traditionnelle de taille moyenne avec un mur gris, un sol en vinyl, une cheminée standard, un manteau de cheminée en carrelage et un sol beige.
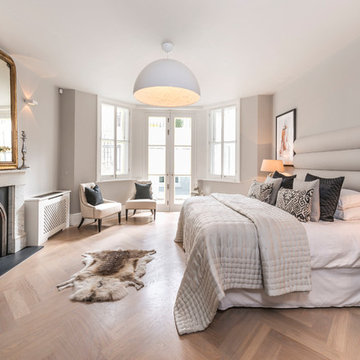
Cette photo montre une chambre parentale chic avec un mur gris, parquet clair, une cheminée standard et un sol beige.
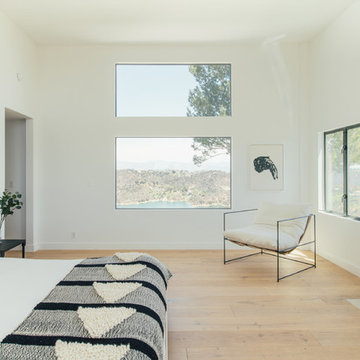
Réalisation d'une chambre parentale design avec un mur blanc, parquet clair, une cheminée standard, un manteau de cheminée en pierre et un sol beige.
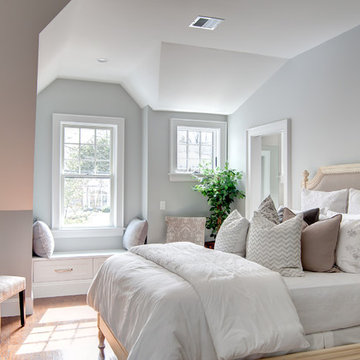
This elegant and sophisticated stone and shingle home is tailored for modern living. Custom designed by a highly respected developer, buyers will delight in the bright and beautiful transitional aesthetic. The welcoming foyer is accented with a statement lighting fixture that highlights the beautiful herringbone wood floor. The stunning gourmet kitchen includes everything on the chef's wish list including a butler's pantry and a decorative breakfast island. The family room, awash with oversized windows overlooks the bluestone patio and masonry fire pit exemplifying the ease of indoor and outdoor living. Upon entering the master suite with its sitting room and fireplace, you feel a zen experience. The ultimate lower level is a show stopper for entertaining with a glass-enclosed wine cellar, room for exercise, media or play and sixth bedroom suite. Nestled in the gorgeous Wellesley Farms neighborhood, conveniently located near the commuter train to Boston and town amenities.
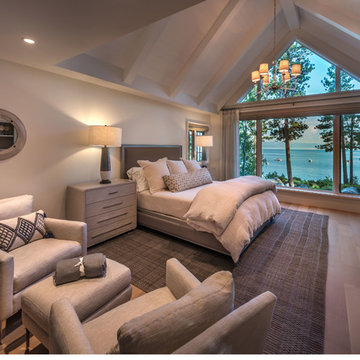
Vance Fox Photography
Réalisation d'une grande chambre parentale marine avec un mur blanc, un sol en bois brun, une cheminée double-face, un manteau de cheminée en bois et un sol beige.
Réalisation d'une grande chambre parentale marine avec un mur blanc, un sol en bois brun, une cheminée double-face, un manteau de cheminée en bois et un sol beige.
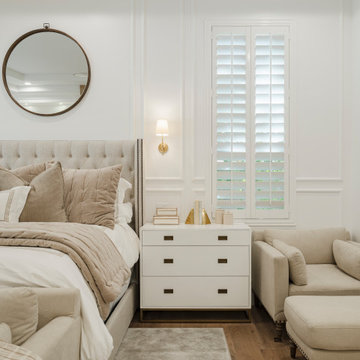
Aménagement d'une grande chambre parentale classique avec un mur blanc, parquet clair, une cheminée standard, un manteau de cheminée en pierre, un sol beige, un plafond à caissons et différents habillages de murs.
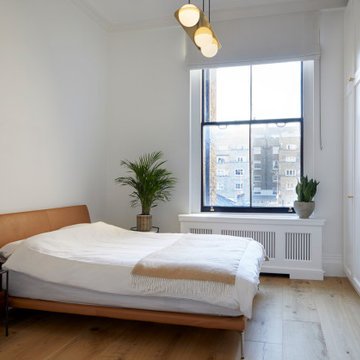
Project: Residential interior refurbishment
Site: Kensington, London
Designer: Deik (www.deik.co.uk)
Photographer: Anna Stathaki
Floral/prop stylish: Simone Bell
We have also recently completed a commercial design project for Café Kitsuné in Pantechnicon (a Nordic-Japanese inspired shop, restaurant and café).
Simplicity and understated luxury
The property is a Grade II listed building in the Queen’s Gate Conservation area. It has been carefully refurbished to make the most out of its existing period features, with all structural elements and mechanical works untouched and preserved.
The client asked for modest, understated modern luxury, and wanted to keep some of the family antique furniture.
The flat has been transformed with the use of neutral, clean and simple elements that blend subtly with the architecture of the shell. Classic furniture and modern details complement and enhance one another.
The focus in this project is on craftsmanship, handiwork and the use of traditional, natural, timeless materials. A mix of solid oak, stucco plaster, marble and bronze emphasize the building’s heritage.
The raw stucco walls provide a simple, earthy warmth, referencing artisanal plasterwork. With its muted tones and rough-hewn simplicity, stucco is the perfect backdrop for the timeless furniture and interiors.
Feature wall lights have been carefully placed to bring out the surface of the stucco, creating a dramatic feel throughout the living room and corridor.
The bathroom and shower room employ subtle, minimal details, with elegant grey marble tiles and pale oak joinery creating warm, calming tones and a relaxed atmosphere.
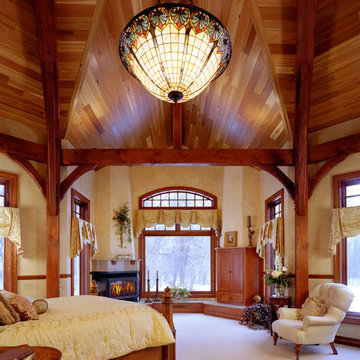
Cette photo montre une grande chambre chic avec un mur beige, une cheminée d'angle, un manteau de cheminée en métal et un sol beige.
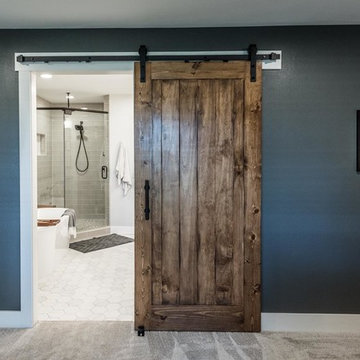
Inspiration pour une grande chambre rustique avec un mur gris, une cheminée standard, un manteau de cheminée en brique et un sol beige.
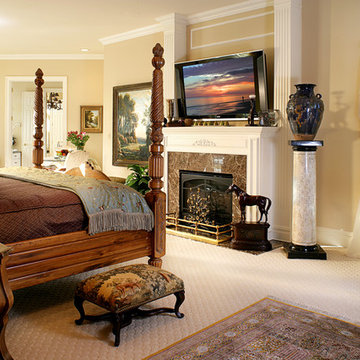
Master Bedroom luxury. Paint by B.Moore Affinity paint. Walls: AF380 Coastal Path. Trim: AF20 Moscarpone. Photo credit: Peter Rymwid
Idées déco pour une grande chambre classique avec un mur beige, une cheminée standard, un manteau de cheminée en pierre et un sol beige.
Idées déco pour une grande chambre classique avec un mur beige, une cheminée standard, un manteau de cheminée en pierre et un sol beige.
Idées déco de chambres avec une cheminée et un sol beige
9