Idées déco de chambres avec une cheminée
Trier par :
Budget
Trier par:Populaires du jour
221 - 240 sur 25 706 photos
1 sur 2
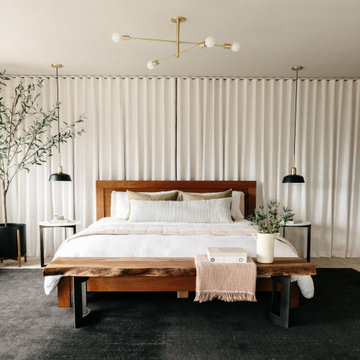
This project was executed remotely in close collaboration with the client. The primary bedroom actually had an unusual dilemma in that it had too many windows, making furniture placement awkward and difficult. We converted one wall of windows into a full corner-to-corner drapery wall, creating a beautiful and soft backdrop for their bed. We also designed a little boy’s nursery to welcome their first baby boy.
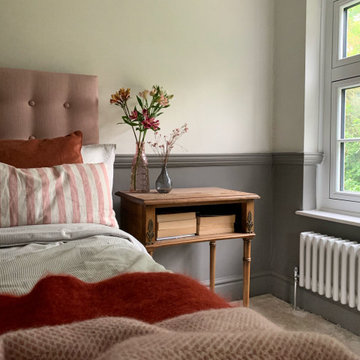
Victorian property built in a Georgian style, this country property required redecoration on a small budget. New colour scheme chosen to fit with the rest of the home, new soft furnishings and a chair were sourced and the existing headboard reupholstered.
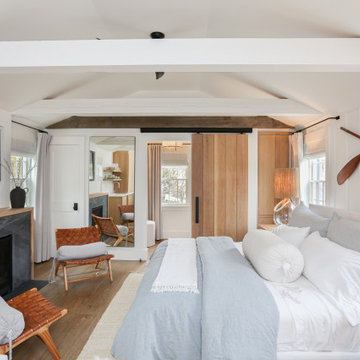
Idées déco pour une chambre bord de mer avec un mur blanc, un sol en bois brun, une cheminée standard, un sol marron et un plafond voûté.

This Main Bedroom Retreat has gray walls and off white woodwork. The two sided fireplace is shared with the master bath. The doors exit to a private deck or the large family deck for access to the pool and hot tub.
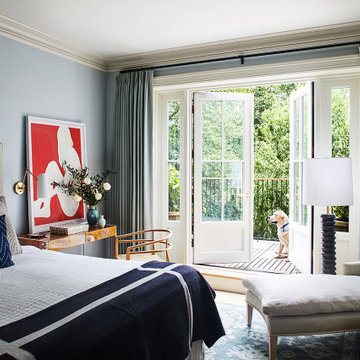
This Cobble Hill Brownstone for a family of five is a fun and captivating design, the perfect blend of the wife’s love of English country style and the husband’s preference for modern. The young power couple, her the co-founder of Maisonette and him an investor, have three children and a dog, requiring that all the surfaces, finishes and, materials used throughout the home are both beautiful and durable to make every room a carefree space the whole family can enjoy.
The primary design challenge for this project was creating both distinct places for the family to live their day to day lives and also a whole floor dedicated to formal entertainment. The clients entertain large dinners on a monthly basis as part of their profession. We solved this by adding an extension on the Garden and Parlor levels. This allowed the Garden level to function as the daily family operations center and the Parlor level to be party central. The kitchen on the garden level is large enough to dine in and accommodate a large catering crew.
On the parlor level, we created a large double parlor in the front of the house; this space is dedicated to cocktail hour and after-dinner drinks. The rear of the parlor is a spacious formal dining room that can seat up to 14 guests. The middle "library" space contains a bar and facilitates access to both the front and rear rooms; in this way, it can double as a staging area for the parties.
The remaining three floors are sleeping quarters for the family and frequent out of town guests. Designing a row house for private and public functions programmatically returns the building to a configuration in line with its original design.
This project was published in Architectural Digest.
Photography by Sam Frost
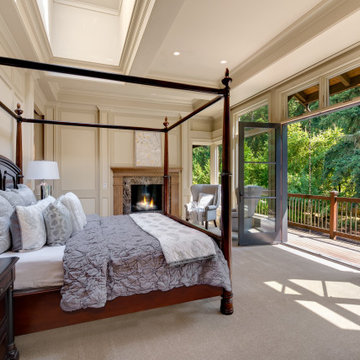
Beautiful four poster Bed in Master
Cette photo montre une chambre chic avec un mur beige, une cheminée standard, un manteau de cheminée en pierre et un sol beige.
Cette photo montre une chambre chic avec un mur beige, une cheminée standard, un manteau de cheminée en pierre et un sol beige.
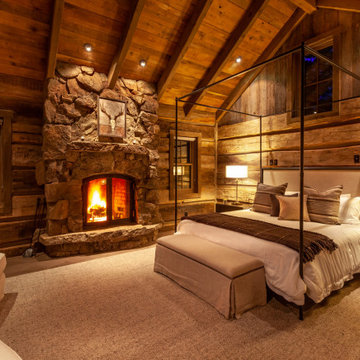
Inspiration pour une grande chambre parentale chalet avec un mur marron, une cheminée standard, un manteau de cheminée en pierre, sol en béton ciré et un sol gris.
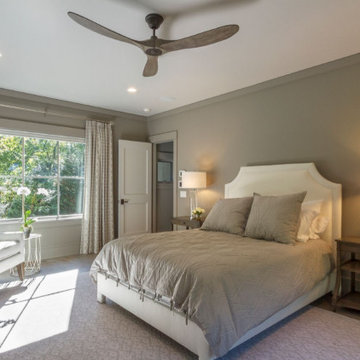
Rustic modern peaceful bedroom retreat in Southern Connecticut
Idée de décoration pour une chambre minimaliste de taille moyenne avec parquet clair, un sol gris, un mur blanc, une cheminée standard et un manteau de cheminée en pierre.
Idée de décoration pour une chambre minimaliste de taille moyenne avec parquet clair, un sol gris, un mur blanc, une cheminée standard et un manteau de cheminée en pierre.
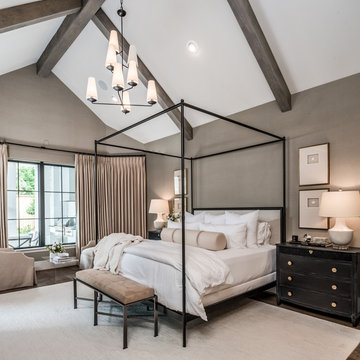
Cette photo montre une chambre parentale chic avec un mur beige, une cheminée standard et un manteau de cheminée en métal.

Wonderfully executed Farm house modern Master Bedroom. T&G Ceiling, with custom wood beams. Steel surround fireplace and 8' hardwood floors imported from Europe
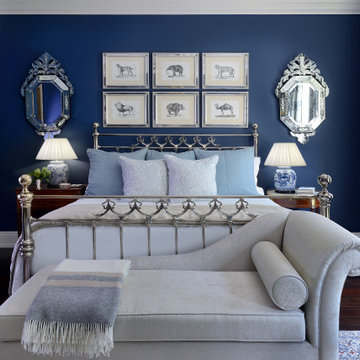
Aménagement d'une grande chambre parentale classique avec un mur bleu, un sol en bois brun, une cheminée standard, un manteau de cheminée en pierre et un sol marron.
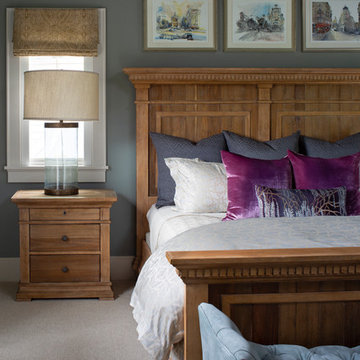
Transitional Denver Home Master Bedroom, Photography by Emily Minton Redfield
Cette photo montre une chambre chic de taille moyenne avec un mur vert, une cheminée standard et un sol beige.
Cette photo montre une chambre chic de taille moyenne avec un mur vert, une cheminée standard et un sol beige.
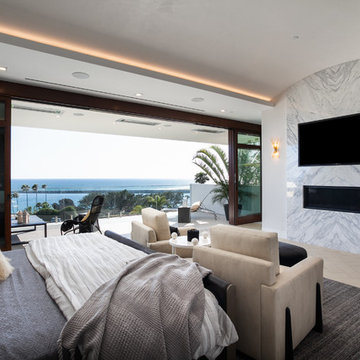
This warm contemporary residence embodies the comfort and allure of the coastal lifestyle.
Aménagement d'une grande chambre parentale contemporaine avec un mur gris, parquet clair, une cheminée ribbon, un manteau de cheminée en pierre et un sol beige.
Aménagement d'une grande chambre parentale contemporaine avec un mur gris, parquet clair, une cheminée ribbon, un manteau de cheminée en pierre et un sol beige.
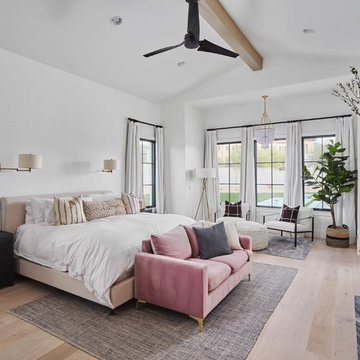
Roehner Ryan
Inspiration pour une grande chambre parentale rustique avec un mur blanc, parquet clair, une cheminée standard, un manteau de cheminée en pierre et un sol beige.
Inspiration pour une grande chambre parentale rustique avec un mur blanc, parquet clair, une cheminée standard, un manteau de cheminée en pierre et un sol beige.
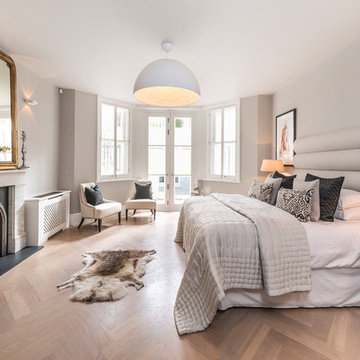
Exemple d'une chambre chic avec un mur beige, parquet clair, une cheminée standard et un sol beige.
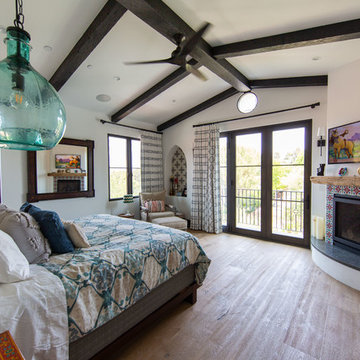
Cette image montre une chambre parentale méditerranéenne avec un mur blanc, un sol en bois brun, une cheminée standard, un manteau de cheminée en carrelage et un sol marron.
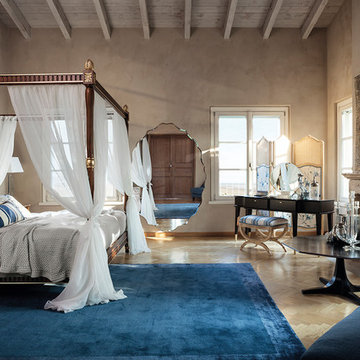
Idées déco pour une chambre parentale classique avec parquet clair, une cheminée standard et un sol beige.
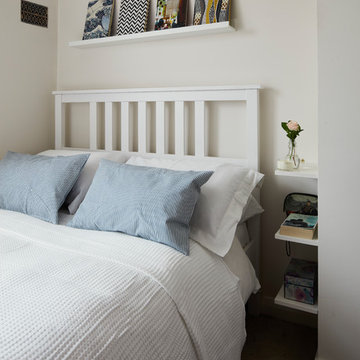
Philip Lauterbach
Réalisation d'une petite chambre avec moquette design avec un mur blanc, une cheminée d'angle, un manteau de cheminée en métal et un sol beige.
Réalisation d'une petite chambre avec moquette design avec un mur blanc, une cheminée d'angle, un manteau de cheminée en métal et un sol beige.
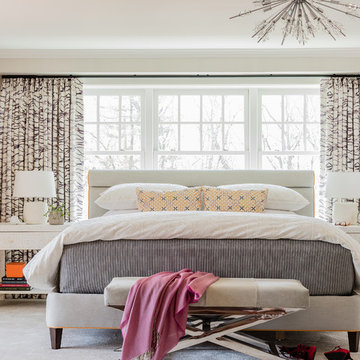
Michael J. Lee Photography
Réalisation d'une grande chambre parentale tradition avec un mur gris, un sol en bois brun, une cheminée double-face, un manteau de cheminée en plâtre et un sol marron.
Réalisation d'une grande chambre parentale tradition avec un mur gris, un sol en bois brun, une cheminée double-face, un manteau de cheminée en plâtre et un sol marron.
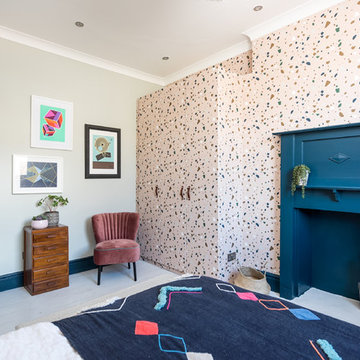
Caitlin Mogridge
Aménagement d'une chambre d'amis contemporaine de taille moyenne avec un mur bleu, parquet peint, une cheminée standard, un manteau de cheminée en bois et un sol blanc.
Aménagement d'une chambre d'amis contemporaine de taille moyenne avec un mur bleu, parquet peint, une cheminée standard, un manteau de cheminée en bois et un sol blanc.
Idées déco de chambres avec une cheminée
12