Idées déco de chambres avec une cheminée ribbon
Trier par :
Budget
Trier par:Populaires du jour
161 - 180 sur 2 060 photos
1 sur 2
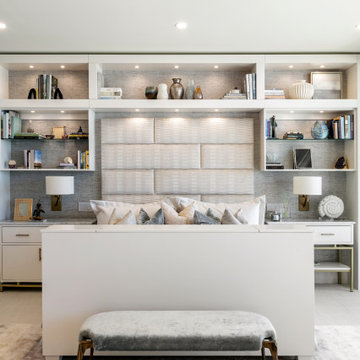
Idées déco pour une grande chambre parentale éclectique avec un mur bleu, un sol en carrelage de porcelaine, une cheminée ribbon, un manteau de cheminée en carrelage, un sol beige et du papier peint.
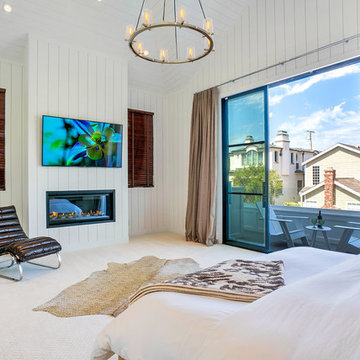
Idées déco pour une chambre bord de mer avec un mur blanc, une cheminée ribbon et un sol beige.
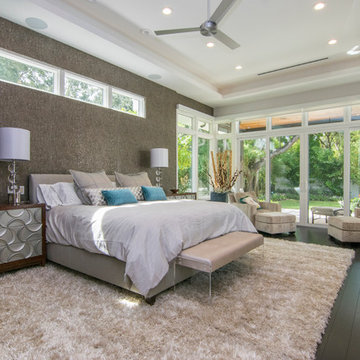
Cette image montre une grande chambre parentale design avec un mur blanc, parquet foncé, une cheminée ribbon et un manteau de cheminée en pierre.
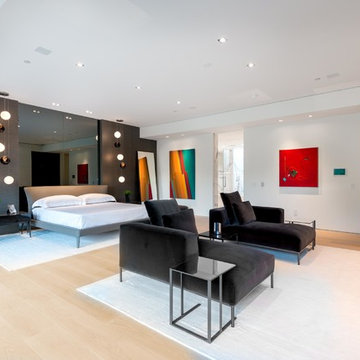
Photography by Matthew Momberger
Inspiration pour une très grande chambre parentale design avec un mur blanc, parquet clair, une cheminée ribbon et un sol beige.
Inspiration pour une très grande chambre parentale design avec un mur blanc, parquet clair, une cheminée ribbon et un sol beige.
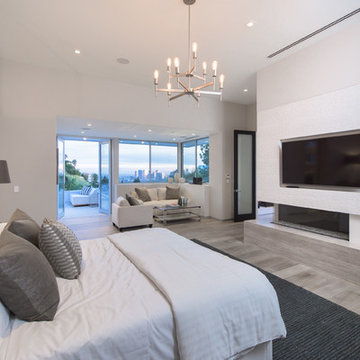
Exemple d'une chambre parentale tendance avec un mur blanc, parquet clair, une cheminée ribbon, un manteau de cheminée en béton et un sol beige.
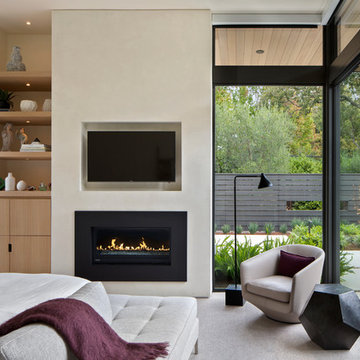
Bernard Andre
Réalisation d'une chambre design avec un mur beige et une cheminée ribbon.
Réalisation d'une chambre design avec un mur beige et une cheminée ribbon.
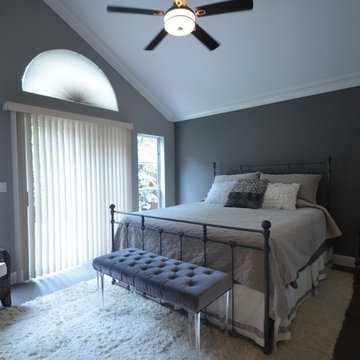
Cette photo montre une grande chambre parentale chic avec un mur gris, un sol en bois brun, une cheminée ribbon et un manteau de cheminée en carrelage.
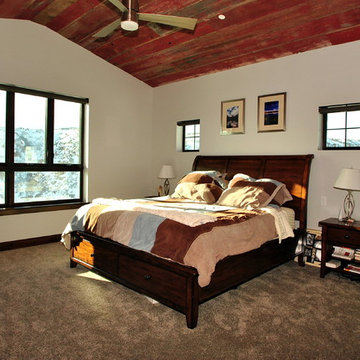
Aménagement d'une grande chambre campagne avec un mur blanc, un sol beige et une cheminée ribbon.
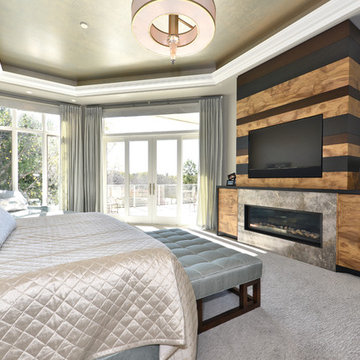
The master suite at this London Hunt Club home shows a feature wall with a gorgeous colour-blocked stained wood mantle with built in natural gas ribbon fireplace and flat screen tv. Window coverings provided by Designers' Edge. Hunter Douglas Opaque roller blinds are paired with gorgeous 6" pinch pleated drapery in Scalamadre, Salon Moire Damask.
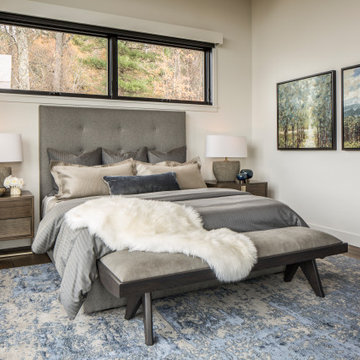
Aménagement d'une chambre parentale moderne de taille moyenne avec un mur blanc, un sol en bois brun, une cheminée ribbon, un manteau de cheminée en pierre et un sol marron.
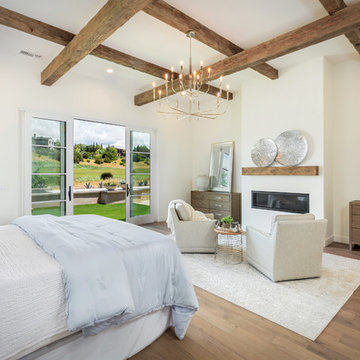
Idée de décoration pour une chambre parentale champêtre avec un mur blanc, un sol en bois brun, une cheminée ribbon et un sol marron.
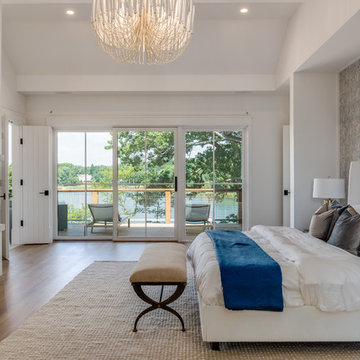
Aménagement d'une chambre parentale classique avec un mur blanc, un sol en bois brun, une cheminée ribbon, un manteau de cheminée en pierre et un sol marron.
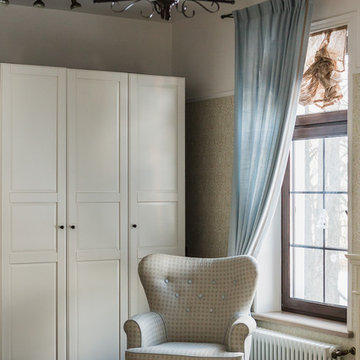
фотограф Ольга Шангина
Réalisation d'une petite chambre parentale tradition avec un mur blanc, sol en stratifié, une cheminée ribbon, un manteau de cheminée en carrelage, un sol marron et poutres apparentes.
Réalisation d'une petite chambre parentale tradition avec un mur blanc, sol en stratifié, une cheminée ribbon, un manteau de cheminée en carrelage, un sol marron et poutres apparentes.
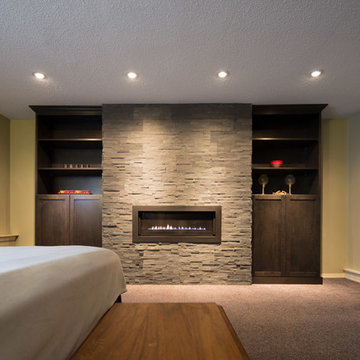
Modern fireplace renovation
Inspiration pour une chambre avec moquette minimaliste de taille moyenne avec un mur beige, une cheminée ribbon et un manteau de cheminée en pierre.
Inspiration pour une chambre avec moquette minimaliste de taille moyenne avec un mur beige, une cheminée ribbon et un manteau de cheminée en pierre.
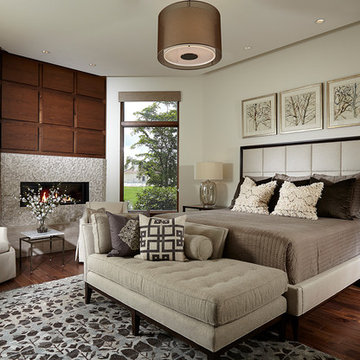
The natural walnut floors blend beautifully with the wood accent wall creating a relaxing and peaceful retreat.
Cette photo montre une chambre parentale moderne de taille moyenne avec un sol en bois brun, une cheminée ribbon, un manteau de cheminée en carrelage et un sol marron.
Cette photo montre une chambre parentale moderne de taille moyenne avec un sol en bois brun, une cheminée ribbon, un manteau de cheminée en carrelage et un sol marron.
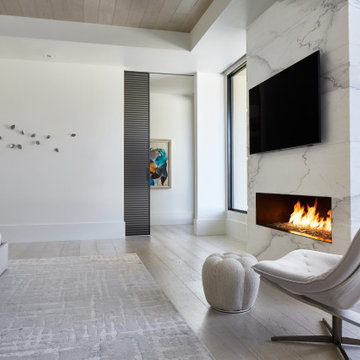
Aménagement d'une très grande chambre parentale avec un mur blanc, parquet clair, une cheminée ribbon, un manteau de cheminée en pierre, un sol beige et un plafond en bois.
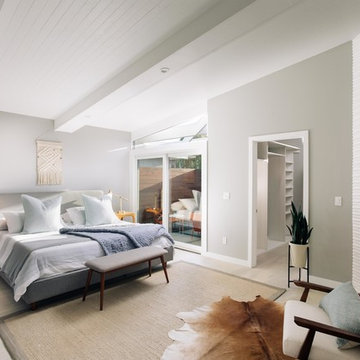
Idée de décoration pour une chambre parentale vintage avec un mur gris, parquet clair, une cheminée ribbon, un manteau de cheminée en carrelage et un sol beige.
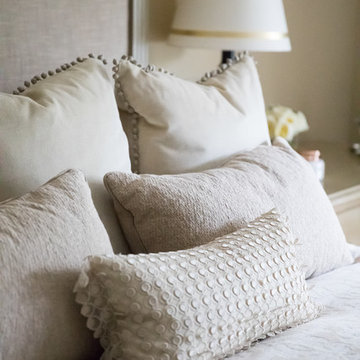
Thomas Kuoh Photography
Cette image montre une chambre traditionnelle de taille moyenne avec un mur beige, un manteau de cheminée en carrelage et une cheminée ribbon.
Cette image montre une chambre traditionnelle de taille moyenne avec un mur beige, un manteau de cheminée en carrelage et une cheminée ribbon.
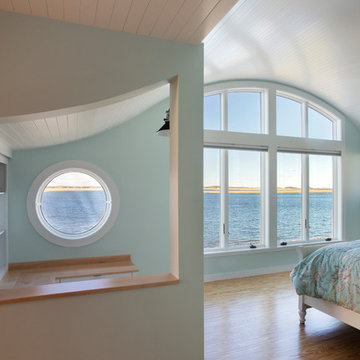
Situated along Eagle River, looking across to the mouth of the Ipswich Harbor, this was clearly a little cape house that was married to the sea. The owners were inquiring about adding a simple shed dormer to provide additional exposure to the stunning water view, but they were also interested in what Mathew would design if this beach cottage were his.
Inspired by the waves that came ashore mere feet from the little house, Mathew took up a fat marker and sketched a sweeping, S-shape dormer on the waterside of the building. He then described how the dormer would be designed in the shape of an ocean wave. “This way,” he explained, “you will not only be able to see the ocean from your new master bedroom, you’ll also be able to experience that view from a space that actually reflects the spirit of the waves.”
Mathew and his team designed the master suite and study using a subtle combination of contemporary and traditional, beach-house elements. The result was a completely unique and one-of-a-kind space inside and out. Transparencies are built into the design via features like gently curved glass that reflects the water and the arched interior window separating the bedroom and bath. On the exterior, the curved dormer on the street side echoes these rounded shapes and lines to create continuity throughout. The sense of movement is accentuated by the continuous, V-groove boarded ceiling that runs from one ocean-shaped dormer through to the opposite side of the house.
The bedroom features a cozy sitting area with built in storage and a porthole window to look out onto the rowboats in the harbor. A bathroom and closet were combined into a single room in a modern design that doesn't sacrifice any style or space and provides highly efficient functionality. A striking barn door made of glass with industrial hardware divides the two zones of the master suite. The custom, built-in maple cabinetry of the closets provides a textural counterpoint to the unique glass shower that incorporates sea stones and an ocean wave motif accent tile.
With this spectacular design vision, the owners are now able to enjoy their stunning view from a bright and spacious interior that brings the natural elements of the beach into the home.
Photo by Eric Roth
A master bedroom worthy of being called a retreat. Natural light pours into this room from the both the transom behind the bed and the large sliders across from it. The wall of blonde wood built ins keep the room light and airy while adding tons of functional space including a small desk area. The white reading chairs and white bedding keep the room crisp and modern but the rich grays in the rug and bed frame give it warmth. The ribbon fireplace with a marble surround bring in a natural element that's picked up in the room's accessories, darker wood accent tables, small planters with vibrant succulents and magnificent corals.
Idées déco de chambres avec une cheminée ribbon
9