Idées déco de chambres avec une cheminée ribbon
Trier par :
Budget
Trier par:Populaires du jour
201 - 220 sur 2 060 photos
1 sur 2
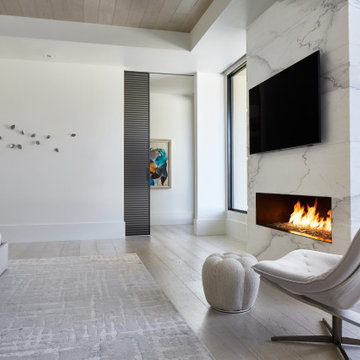
Aménagement d'une très grande chambre parentale avec un mur blanc, parquet clair, une cheminée ribbon, un manteau de cheminée en pierre, un sol beige et un plafond en bois.
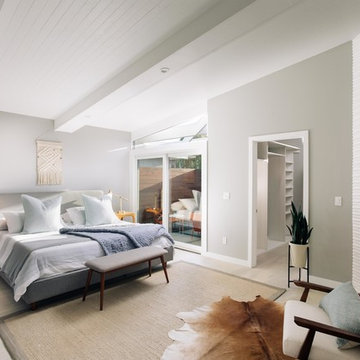
Idée de décoration pour une chambre parentale vintage avec un mur gris, parquet clair, une cheminée ribbon, un manteau de cheminée en carrelage et un sol beige.
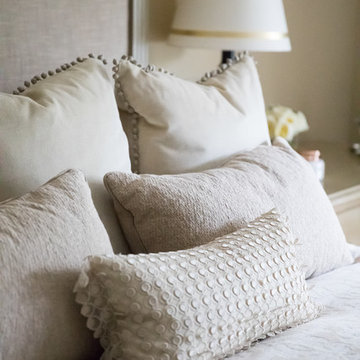
Thomas Kuoh Photography
Cette image montre une chambre traditionnelle de taille moyenne avec un mur beige, un manteau de cheminée en carrelage et une cheminée ribbon.
Cette image montre une chambre traditionnelle de taille moyenne avec un mur beige, un manteau de cheminée en carrelage et une cheminée ribbon.
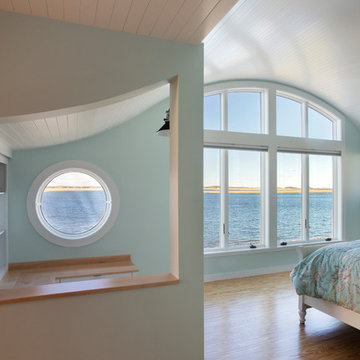
Situated along Eagle River, looking across to the mouth of the Ipswich Harbor, this was clearly a little cape house that was married to the sea. The owners were inquiring about adding a simple shed dormer to provide additional exposure to the stunning water view, but they were also interested in what Mathew would design if this beach cottage were his.
Inspired by the waves that came ashore mere feet from the little house, Mathew took up a fat marker and sketched a sweeping, S-shape dormer on the waterside of the building. He then described how the dormer would be designed in the shape of an ocean wave. “This way,” he explained, “you will not only be able to see the ocean from your new master bedroom, you’ll also be able to experience that view from a space that actually reflects the spirit of the waves.”
Mathew and his team designed the master suite and study using a subtle combination of contemporary and traditional, beach-house elements. The result was a completely unique and one-of-a-kind space inside and out. Transparencies are built into the design via features like gently curved glass that reflects the water and the arched interior window separating the bedroom and bath. On the exterior, the curved dormer on the street side echoes these rounded shapes and lines to create continuity throughout. The sense of movement is accentuated by the continuous, V-groove boarded ceiling that runs from one ocean-shaped dormer through to the opposite side of the house.
The bedroom features a cozy sitting area with built in storage and a porthole window to look out onto the rowboats in the harbor. A bathroom and closet were combined into a single room in a modern design that doesn't sacrifice any style or space and provides highly efficient functionality. A striking barn door made of glass with industrial hardware divides the two zones of the master suite. The custom, built-in maple cabinetry of the closets provides a textural counterpoint to the unique glass shower that incorporates sea stones and an ocean wave motif accent tile.
With this spectacular design vision, the owners are now able to enjoy their stunning view from a bright and spacious interior that brings the natural elements of the beach into the home.
Photo by Eric Roth
A master bedroom worthy of being called a retreat. Natural light pours into this room from the both the transom behind the bed and the large sliders across from it. The wall of blonde wood built ins keep the room light and airy while adding tons of functional space including a small desk area. The white reading chairs and white bedding keep the room crisp and modern but the rich grays in the rug and bed frame give it warmth. The ribbon fireplace with a marble surround bring in a natural element that's picked up in the room's accessories, darker wood accent tables, small planters with vibrant succulents and magnificent corals.
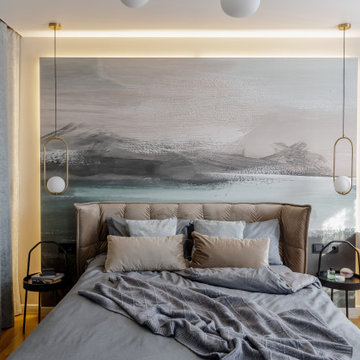
Спальня с фреской в квартире для семьи
Idées déco pour une grande chambre parentale contemporaine avec un mur beige, un sol en bois brun, une cheminée ribbon, un manteau de cheminée en bois, un sol marron et du lambris.
Idées déco pour une grande chambre parentale contemporaine avec un mur beige, un sol en bois brun, une cheminée ribbon, un manteau de cheminée en bois, un sol marron et du lambris.
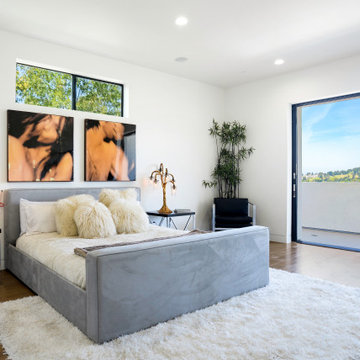
Idées déco pour une chambre contemporaine de taille moyenne avec un mur blanc, parquet clair, un sol beige, une cheminée ribbon et un manteau de cheminée en plâtre.
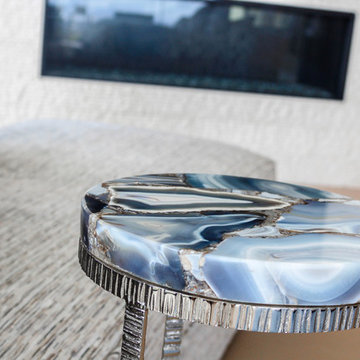
Cette image montre une grande chambre parentale minimaliste avec un sol blanc, un mur beige, parquet clair, une cheminée ribbon et un manteau de cheminée en pierre.
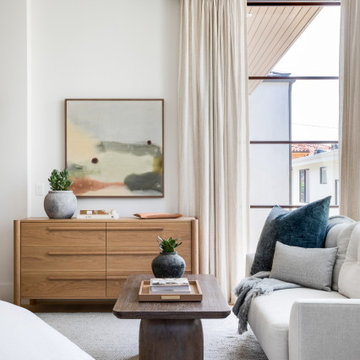
Contemporary master bedroom with bold designer details, floor-to-ceiling windows, warm fireplace, and inviting sitting room.
Cette image montre une grande chambre design avec un mur blanc, une cheminée ribbon, un manteau de cheminée en carrelage et un sol beige.
Cette image montre une grande chambre design avec un mur blanc, une cheminée ribbon, un manteau de cheminée en carrelage et un sol beige.
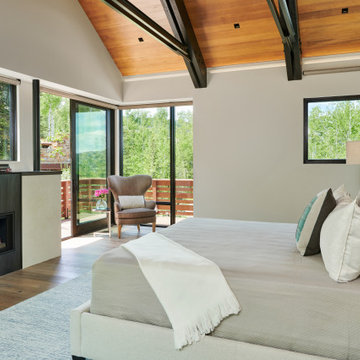
Inspiration pour une grande chambre parentale traditionnelle avec une cheminée ribbon, un manteau de cheminée en métal, un sol en bois brun, un sol marron et un mur gris.
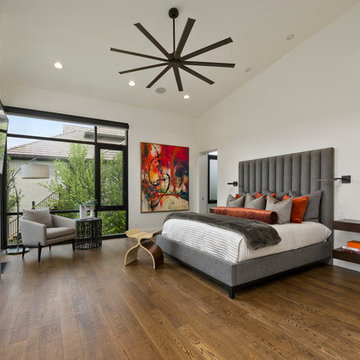
Aménagement d'une chambre contemporaine avec un mur blanc, parquet foncé, une cheminée ribbon, un manteau de cheminée en pierre et un sol marron.
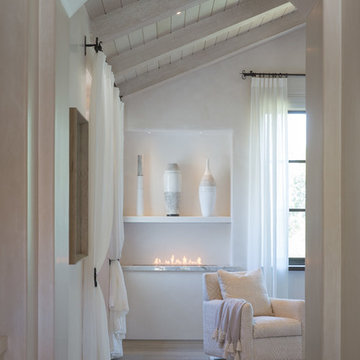
Arched stucco entrance leads to master bedroom with ribbon fireplace. Open beamed ceiling and light wood floors complement white on white interiors.
Inspiration pour une grande chambre parentale méditerranéenne avec un mur blanc, une cheminée ribbon, parquet clair et un sol marron.
Inspiration pour une grande chambre parentale méditerranéenne avec un mur blanc, une cheminée ribbon, parquet clair et un sol marron.
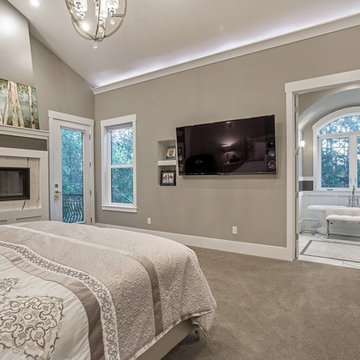
Zach Molino
Inspiration pour une grande chambre craftsman avec un mur gris, une cheminée ribbon, un manteau de cheminée en carrelage et un sol gris.
Inspiration pour une grande chambre craftsman avec un mur gris, une cheminée ribbon, un manteau de cheminée en carrelage et un sol gris.
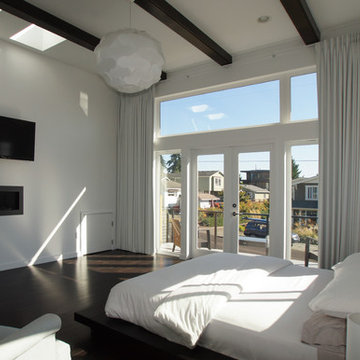
The master bedroom embraces the sophistication that comes with simplicity. The wide windows and glass doors let light stream into the room and create a connection to the rest of the beautiful Kirkland neighborhood and the view beyond.
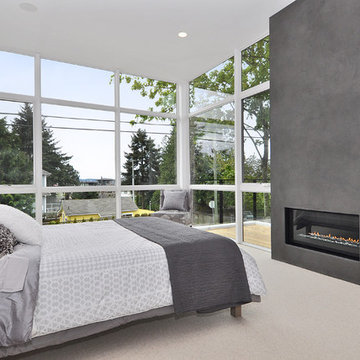
Aménagement d'une chambre avec moquette contemporaine avec un mur blanc et une cheminée ribbon.
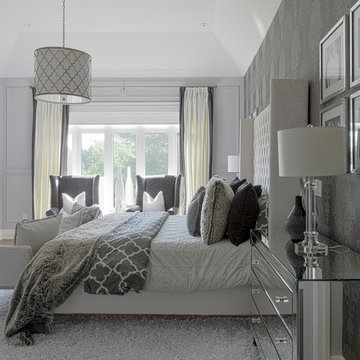
Idées déco pour une chambre classique de taille moyenne avec un mur gris, une cheminée ribbon et un sol blanc.
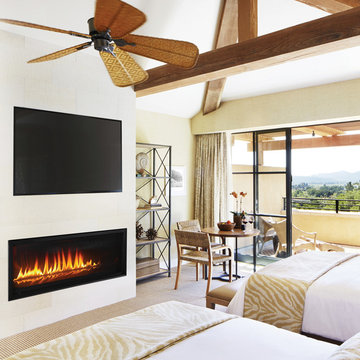
The Rhapsody direct vent gas fireplace is a contemporary linear design for a sleek and dramatic appearance. The expansive ceramic glass opening provides an exceptional view of the mesmerizing, rhythmic flames in a variety of interior options. The Rhapsody provides an elegant and sophisticated approach to any modern living area. Rhapsody shown with black porcelain reflective floor.
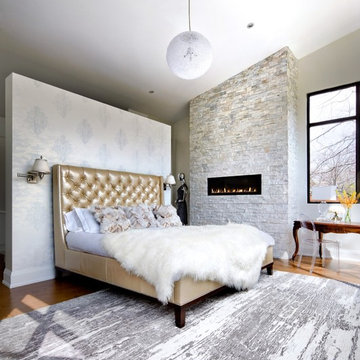
Master bedroom with linear fireplace
14' ceilings
Gold leather
Cette image montre une chambre parentale traditionnelle avec une cheminée ribbon.
Cette image montre une chambre parentale traditionnelle avec une cheminée ribbon.
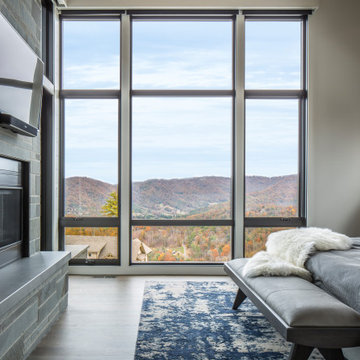
Idée de décoration pour une chambre parentale minimaliste de taille moyenne avec un mur blanc, un sol en bois brun, une cheminée ribbon, un manteau de cheminée en pierre et un sol marron.
Idées déco de chambres avec une cheminée ribbon
11
