Idées déco de chambres beiges avec une cheminée double-face
Trier par :
Budget
Trier par:Populaires du jour
81 - 100 sur 219 photos
1 sur 3
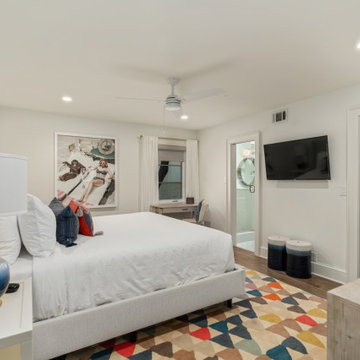
Located in Old Seagrove, FL, this 1980's beach house was is steps away from the beach and a short walk from Seaside Square. Working with local general contractor, Corestruction, the existing 3 bedroom and 3 bath house was completely remodeled. Additionally, 3 more bedrooms and bathrooms were constructed over the existing garage and kitchen, staying within the original footprint. This modern coastal design focused on maximizing light and creating a comfortable and inviting home to accommodate large families vacationing at the beach. The large backyard was completely overhauled, adding a pool, limestone pavers and turf, to create a relaxing outdoor living space.
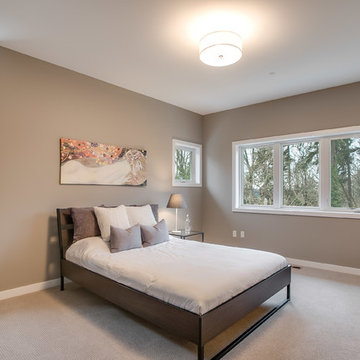
Here we have a contemporary residence we designed in the Bellevue area. Some areas we hope you give attention to; floating vanities in the bathrooms along with flat panel cabinets, dark hardwood beams (giving you a loft feel) outdoor fireplace encased in cultured stone and an open tread stair system with a wrought iron detail.
Photography: Layne Freedle
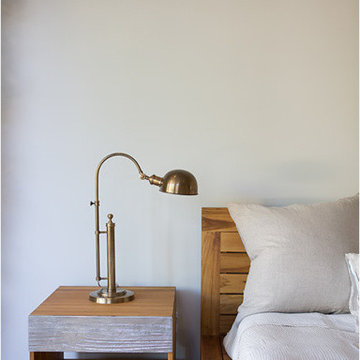
The PCHseries Headboard Bed emits tranquility from every board. With ultra clean lines and solid teak construction, this platform bed defines where the work ends and the relaxation begins. Day or night the PCHseries Headboard Bed is the perfect getaway.
Laurie Joliet
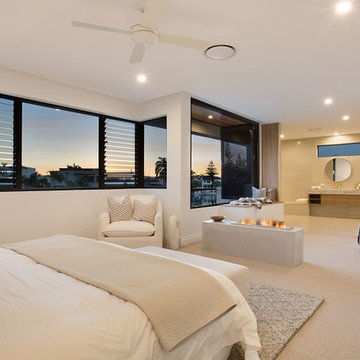
Réalisation d'une grande chambre minimaliste avec un mur blanc, une cheminée double-face, un manteau de cheminée en béton et un sol beige.
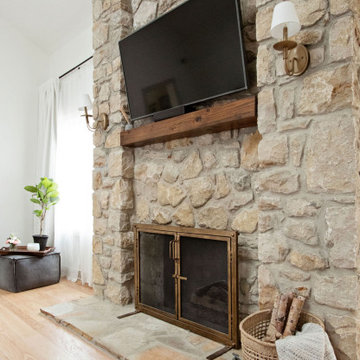
Idée de décoration pour une grande chambre parentale tradition avec un mur blanc, parquet clair, une cheminée double-face, un manteau de cheminée en pierre de parement, un sol marron et un plafond voûté.
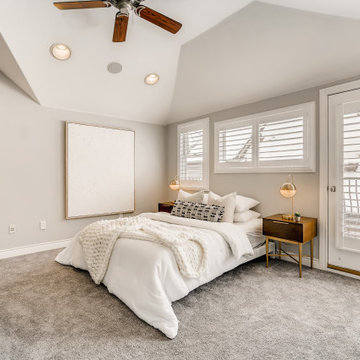
Just Listed in Denver's history-rich Alamo Placita neighborhood. Nestled between Country Club, Cheesman Park, and Wash Park, this is a fantastic location. A truly special 1904 home, set high above the street. Professionally renovated to accent the grand home's vintage charm, while providing the best in modern home amenities. Main level home office/library, and guest room with ensuite. Enjoy the two story grand dining area with open plan kitchen, double chef's island, and Viking cooktop & range hood, living room with slate fireplace, family room with adjacent bar and wine cellar. Upstairs, you'll find a spacious master suite with see through fireplace, soaking tub and dual walk in closets, plus a sitting area, fitness/meditation area, soaring ceilings and two additional bedrooms with jack and jill bath. The kitchen French doors open to a gorgeous brick patio for sought after indoor-outdoor connection and entertaining. Showings begin March 24th. Integrated Stair Lighting, Keyless Entry, Open Flow. Two 40-gal hot water heaters (one is brand new, one is new in the past 5 years), new roof 2020, exterior freshly painted. Built in surround system with dials in many rooms (seller did not use).
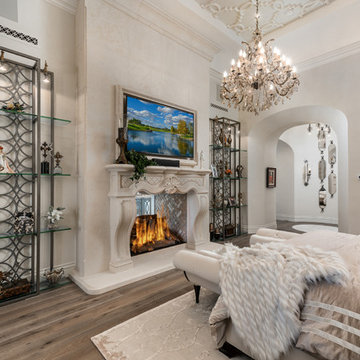
We love this master bedroom's double sided fireplace, custom chandeliers, and arched entryways.
Aménagement d'une très grande chambre parentale méditerranéenne avec un mur blanc, parquet foncé, une cheminée double-face, un manteau de cheminée en pierre, un sol marron, un plafond décaissé et du lambris.
Aménagement d'une très grande chambre parentale méditerranéenne avec un mur blanc, parquet foncé, une cheminée double-face, un manteau de cheminée en pierre, un sol marron, un plafond décaissé et du lambris.
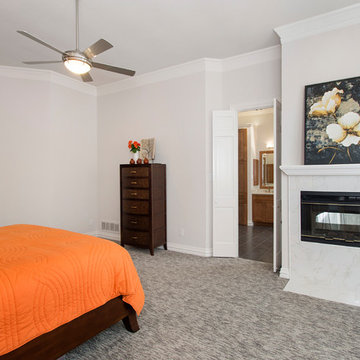
Our clients drastically needed to update this master suite from the original forest green floral wallpaper to something more clean and simple. They wanted to open up the dated cultured marble enclosed tub and shower and remove all soffits and plant ledges above the vanities. They wanted to explore the possibilities of opening up the shower with glass and look at installing a freestanding bathtub and they definitely wanted to keep the double sided fireplace but update the look of it.
First off, we did some minor changes to the bedroom. We replaced the carpet with a beautiful soft multi-color gray low pile carpet and painted the walls a soft white. The fireplace surround was replaced with Carrara 12×12 polished porcelain tile for a more elegant look. Finally, we tore out a corner built in desk and squared off and textured the wall, making it look as though it were never there.
We needed to strip this bathroom down and start from scratch. We demoed the cabinets, counter tops, all plumbing fixtures, ceiling fan, track lighting, tub and tub surround, fireplace surround, shower door, shower walls and ceiling above the shower, all flooring, soffits above vanity areas, saloon doors on the water closet and of course the wallpaper!
We changed the walls around the shower to pony walls with glass on the upper half, opening up the shower. The tile was lined with Premium Antasit 12×24 tile installed vertically in a 50/50 brick pattern. The shower floor and the floor below the tub is Solo River Grey Pebble mosaic tile. A contemporary Jaclo Collection shower system was installed including a contemporary handshower and square shower head. The large freestanding tub is a white Hydro Sytsems “Picasso” with “Steelnox” wall mounted tub filler and hardware from Graff.
All of the cabinets were replaced with Waypoint maple mocha glazed flat front doors and drawers. Quartzmasters Calacatta Grey countertops were installed with 2 Icera “Muse” undermount sinks for a clean modern look. The cabinet hardware the clients chose is ultra modern ”Sutton” from Hardware Resources and the faucet and other hardware is all from the Phylrich “Mix” collection.
Pulling it all together, Premium Antasit 12×14 installed floor tile was installed in a 50/50 brick pattern. The pebble tile that was installed in the shower floor was also installed in an oval shape under the bathtub for a great modern look and to break up the solid gray flooring.
Addison Oak Wood planks were installed vertically behind the bathtub, below the fireplace surround and behind the potty for a modern finished look. The fireplace was surrounded with Carrara 12×12 polished porcelain, as well as the wood planks. Finally, to add the finishing touches, Z-Lite brushed nickel vanity lights were installed above each vanity sink. The clients are so pleased to be able to enjoy and relax in their new contemporary bathroom!
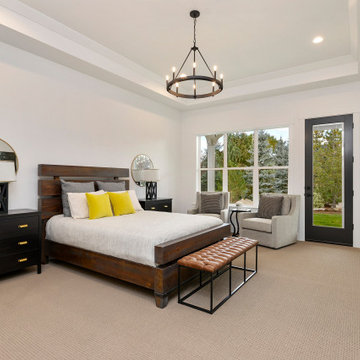
Farmhouse is all about the simple life and what can be better than starting your day with a view of the Idaho pines out of these huge windows? Just off to the left is a see-through fireplace that leads into the master bath.
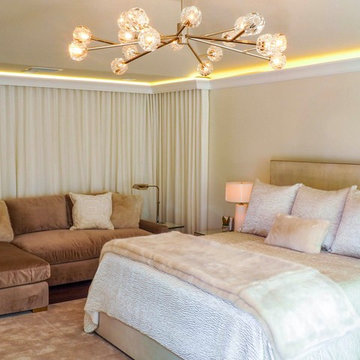
A custom taupe velvet sectional with down filled cushions is situated in front of a draped wall in an alcove, adding another option for lounging, to read or watch tv, or simply to enjoy the water view. If you want breakfast or dinner in the suite, or a place to browse on your laptop, the swiveling leather chairs with the round glass table placed by the picture window provide the perfect spot.
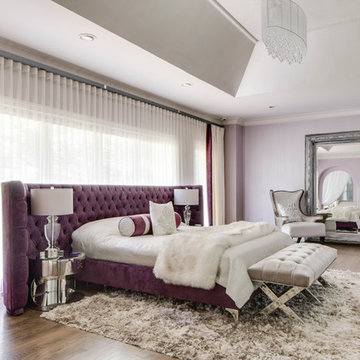
Réalisation d'une grande chambre parentale minimaliste avec un mur violet, un sol en bois brun, une cheminée double-face et un manteau de cheminée en carrelage.
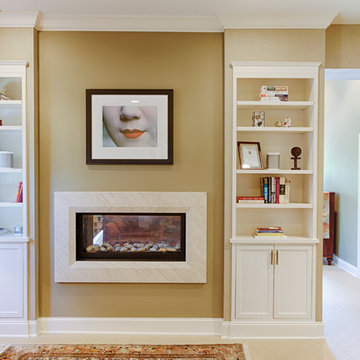
RUDLOFF Custom Builders, is a residential construction company that connects with clients early in the design phase to ensure every detail of your project is captured just as you imagined. RUDLOFF Custom Builders will create the project of your dreams that is executed by on-site project managers and skilled craftsman, while creating lifetime client relationships that are build on trust and integrity.
We are a full service, certified remodeling company that covers all of the Philadelphia suburban area including West Chester, Gladwynne, Malvern, Wayne, Haverford and more.
As a 6 time Best of Houzz winner, we look forward to working with you on your next project.
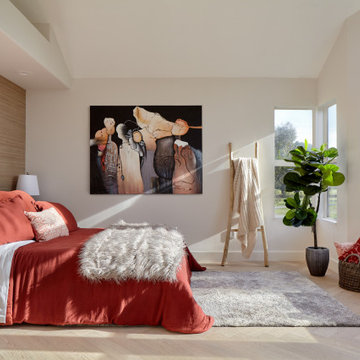
Cette photo montre une chambre chic de taille moyenne avec un mur gris, un sol en carrelage de porcelaine, une cheminée double-face, un manteau de cheminée en pierre, un sol gris et un plafond voûté.
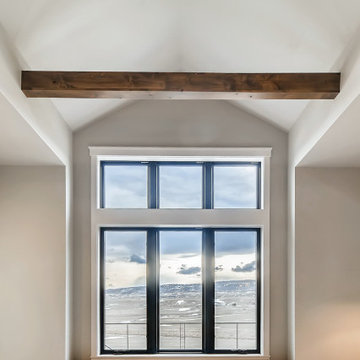
Aménagement d'une grande chambre campagne avec un mur gris, une cheminée double-face, un manteau de cheminée en carrelage, un sol gris, poutres apparentes et du lambris de bois.
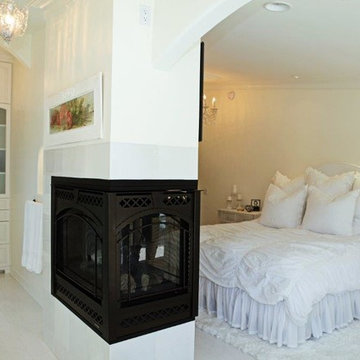
Idées déco pour une chambre parentale contemporaine de taille moyenne avec un mur beige, un sol en carrelage de céramique, un manteau de cheminée en métal et une cheminée double-face.
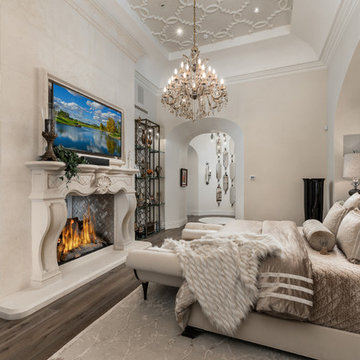
Custom ceiling details framed in with crown molding in the vaulted ceiling of this bedroom.
Aménagement d'une très grande chambre parentale romantique avec un mur beige, un sol en bois brun, une cheminée double-face, un manteau de cheminée en pierre et un sol marron.
Aménagement d'une très grande chambre parentale romantique avec un mur beige, un sol en bois brun, une cheminée double-face, un manteau de cheminée en pierre et un sol marron.
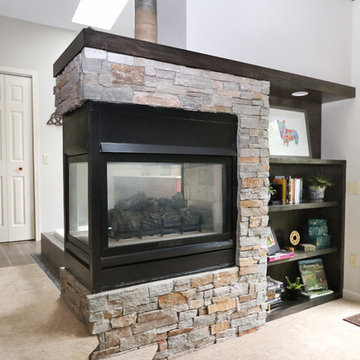
This is the perfect place to curl up with a great book and enjoy the view! Stone panels were used to add texture to this existing fireplace. An onyx stain was applied to this custom bookshelf and mantle. What a difference these finishes made!
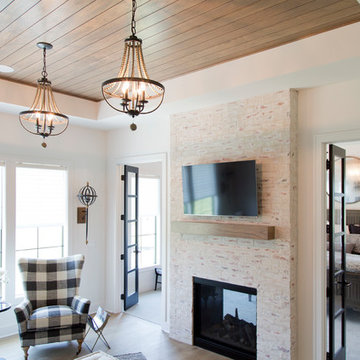
Cette photo montre une grande chambre tendance avec un mur blanc, une cheminée double-face et un sol gris.
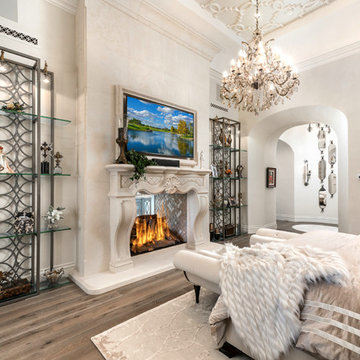
World Renowned Architecture Firm Fratantoni Design created this beautiful home! They design home plans for families all over the world in any size and style. They also have in-house Interior Designer Firm Fratantoni Interior Designers and world class Luxury Home Building Firm Fratantoni Luxury Estates! Hire one or all three companies to design and build and or remodel your home!
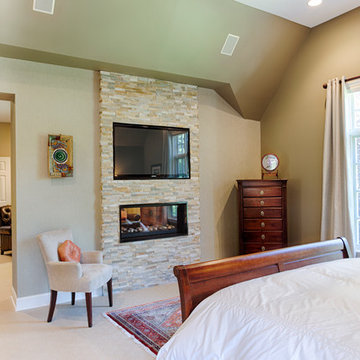
RUDLOFF Custom Builders, is a residential construction company that connects with clients early in the design phase to ensure every detail of your project is captured just as you imagined. RUDLOFF Custom Builders will create the project of your dreams that is executed by on-site project managers and skilled craftsman, while creating lifetime client relationships that are build on trust and integrity.
We are a full service, certified remodeling company that covers all of the Philadelphia suburban area including West Chester, Gladwynne, Malvern, Wayne, Haverford and more.
As a 6 time Best of Houzz winner, we look forward to working with you on your next project.
Idées déco de chambres beiges avec une cheminée double-face
5