Idées déco de chambres blanches et bois avec différents designs de plafond
Trier par :
Budget
Trier par:Populaires du jour
41 - 60 sur 1 034 photos
1 sur 3
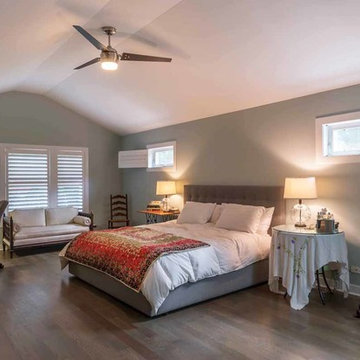
This family of 5 was quickly out-growing their 1,220sf ranch home on a beautiful corner lot. Rather than adding a 2nd floor, the decision was made to extend the existing ranch plan into the back yard, adding a new 2-car garage below the new space - for a new total of 2,520sf. With a previous addition of a 1-car garage and a small kitchen removed, a large addition was added for Master Bedroom Suite, a 4th bedroom, hall bath, and a completely remodeled living, dining and new Kitchen, open to large new Family Room. The new lower level includes the new Garage and Mudroom. The existing fireplace and chimney remain - with beautifully exposed brick. The homeowners love contemporary design, and finished the home with a gorgeous mix of color, pattern and materials.
The project was completed in 2011. Unfortunately, 2 years later, they suffered a massive house fire. The house was then rebuilt again, using the same plans and finishes as the original build, adding only a secondary laundry closet on the main level.
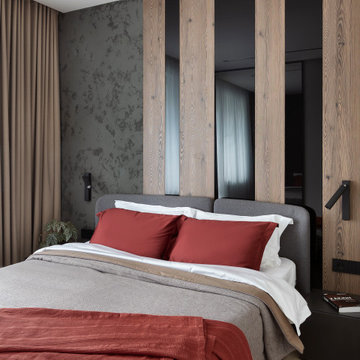
Exemple d'une chambre parentale blanche et bois tendance de taille moyenne avec un mur beige, un sol en vinyl, aucune cheminée, un sol beige, un plafond en papier peint et boiseries.
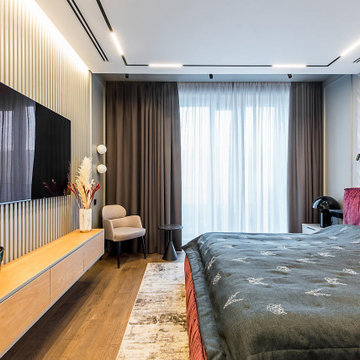
Спальня - МДФ панели, гипсовые панели, молдинги - квартира в ЖК ВТБ Арена Парк
Cette image montre une chambre parentale blanche et bois bohème de taille moyenne avec un mur gris, un sol en bois brun, un sol marron, un plafond décaissé et boiseries.
Cette image montre une chambre parentale blanche et bois bohème de taille moyenne avec un mur gris, un sol en bois brun, un sol marron, un plafond décaissé et boiseries.
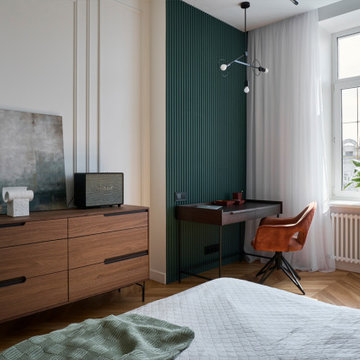
Inspiration pour une chambre parentale blanche et bois traditionnelle de taille moyenne avec un mur blanc, un sol en bois brun, un sol beige et un plafond décaissé.
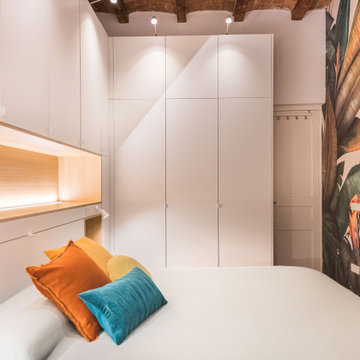
Creamos una amplia zona de almacenaje en la habitación integrando las mesitas de noche y la iluminación del espacio.
Damos caràcter al espacio con el papel pintado que nos transmite la selva y la naturaleza, y rompe con el minimalismo del resto de la estancia.
Diseñamos una puerta corredera de acero y cristal que nos separa el baño suite y permite la entrada de luz en la habitación.
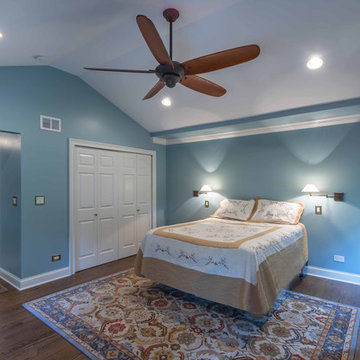
This 1960s brick ranch had several additions over the decades, but never a master bedroom., so we added an appropriately-sized suite off the back of the house, to match the style and character of previous additions.
The existing bedroom was remodeled to include new his-and-hers closets on one side, and the master bath on the other. The addition itself allowed for cathedral ceilings in the new bedroom area, with plenty of windows overlooking their beautiful back yard. The bath includes a large glass-enclosed shower, semi-private toilet area and a double sink vanity.
Project photography by Kmiecik Imagery.
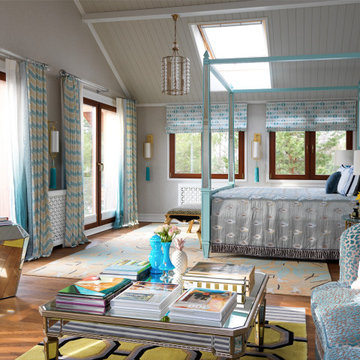
Хозяйская спальня
Réalisation d'une très grande chambre blanche et bois marine avec un mur beige, un sol en bois brun, un plafond en lambris de bois et du papier peint.
Réalisation d'une très grande chambre blanche et bois marine avec un mur beige, un sol en bois brun, un plafond en lambris de bois et du papier peint.
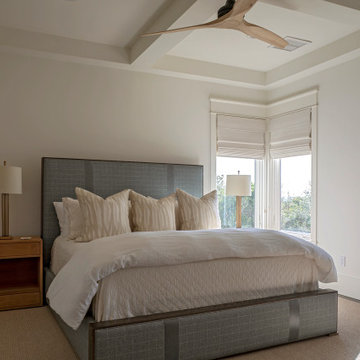
Cette photo montre une chambre parentale blanche et bois bord de mer de taille moyenne avec un mur blanc, un sol en bois brun, un sol marron et un plafond à caissons.
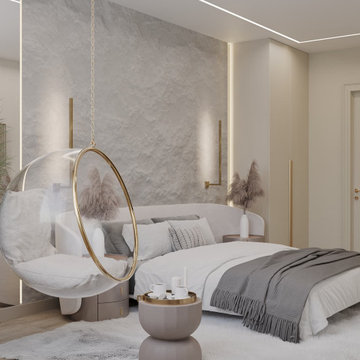
Мастер-спальня, в которой есть выход в отдельный санузел и гардеробная.
Aménagement d'une grande chambre parentale blanche et bois contemporaine avec un mur beige et un plafond décaissé.
Aménagement d'une grande chambre parentale blanche et bois contemporaine avec un mur beige et un plafond décaissé.
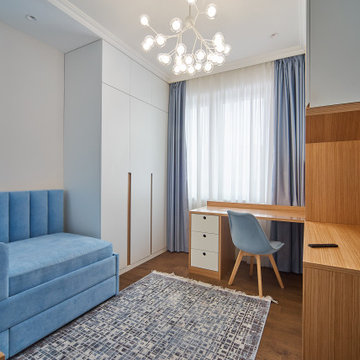
Idée de décoration pour une chambre parentale blanche et bois design de taille moyenne avec un mur beige, parquet foncé, un sol marron, un plafond décaissé et du papier peint.
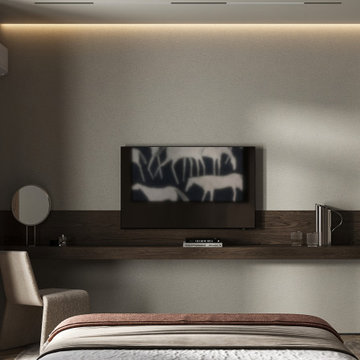
Idées déco pour une chambre parentale blanche et bois contemporaine de taille moyenne avec un mur gris, sol en stratifié, aucune cheminée, un sol beige, un plafond décaissé et du papier peint.
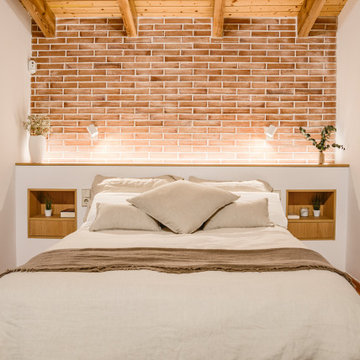
La idea inicial no era tocar distribución pero en el proceso creativo vimos claro que modificando ligeramente la distribución conseguíamos tener una habitación con vestidor y baño completo en suite donde incluir una bañera, que era una de las cosas que se nos pedía a ser posible, Además también conseguimos espacio para un baño secundario donde ubicar la lavadora y la secadora.
El mobiliario del dormitorio sigue la línea de módulos básicos + sobre de madera que nos coloca nuestro carpintero. También apostamos por hacer un cabezal de obra con unas mesillas de noche integradas y un sobre de la misma madera que el resto de mobiliario y aplacamos la pared con ladrillo para personalizar el espacio.
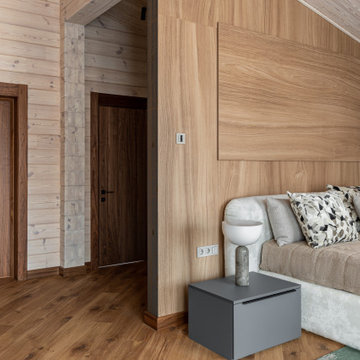
Idées déco pour une grande chambre parentale blanche et bois contemporaine en bois avec un mur blanc, un sol en bois brun, aucune cheminée, un sol marron et un plafond en lambris de bois.
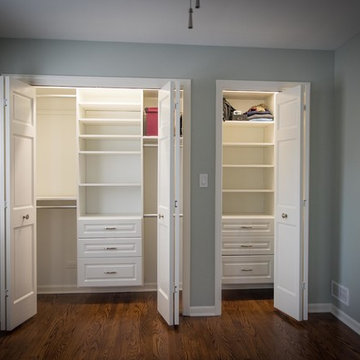
We've decided on a classic solution: white shelves, new lighting and white Bi-fold closet doors which creating a pleasant visual effect.
Cette image montre une petite chambre parentale blanche et bois design avec un mur vert, un sol en contreplaqué, un sol marron, différents designs de plafond et différents habillages de murs.
Cette image montre une petite chambre parentale blanche et bois design avec un mur vert, un sol en contreplaqué, un sol marron, différents designs de plafond et différents habillages de murs.
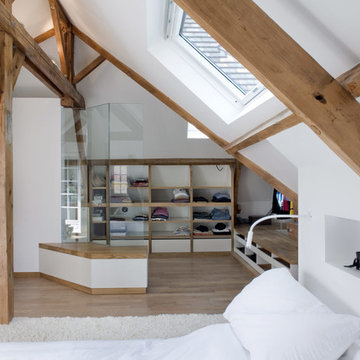
Olivier Chabaud
Cette photo montre une chambre mansardée ou avec mezzanine blanche et bois montagne avec un mur blanc, un sol en bois brun, un sol marron, un plafond voûté et dressing.
Cette photo montre une chambre mansardée ou avec mezzanine blanche et bois montagne avec un mur blanc, un sol en bois brun, un sol marron, un plafond voûté et dressing.
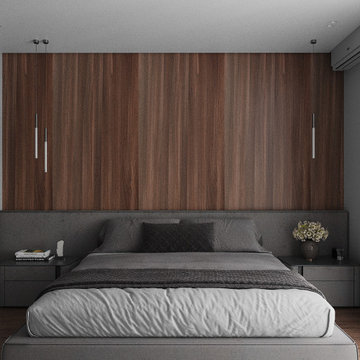
Idées déco pour une chambre parentale blanche et bois contemporaine de taille moyenne avec un mur blanc, sol en stratifié, aucune cheminée, un sol marron, un plafond en bois et du lambris.
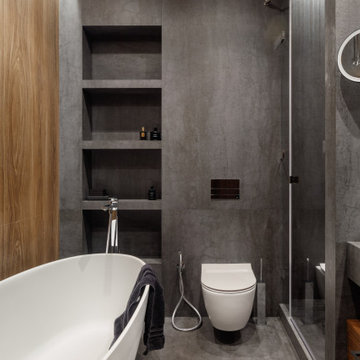
Aménagement d'une petite chambre parentale blanche et bois contemporaine avec un mur blanc, un sol en bois brun, un sol marron, un plafond décaissé et boiseries.
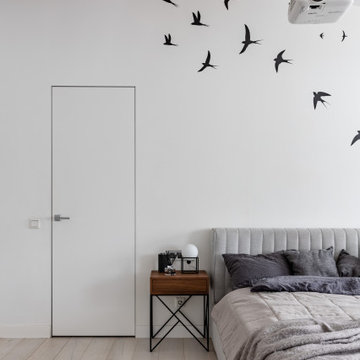
Просторная спальная с изолированной гардеробной комнатой и мастер-ванной на втором уровне.
Вдоль окон спроектировали диван с выдвижными ящиками для хранения.
Несущие балки общиты деревянными декоративными панелями.
Черная металлическая клетка предназначена для собак владельцев квартиры.
Вместо телевизора в этой комнате также установили проектор, который проецирует на белую стену (без дополнительного экрана).
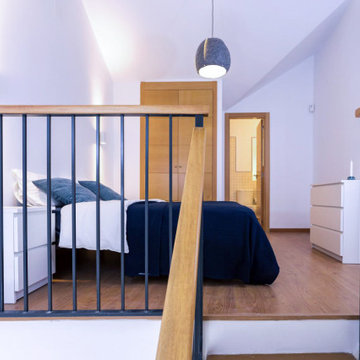
Réalisation d'une petite chambre parentale blanche et bois nordique avec un mur blanc et sol en stratifié.
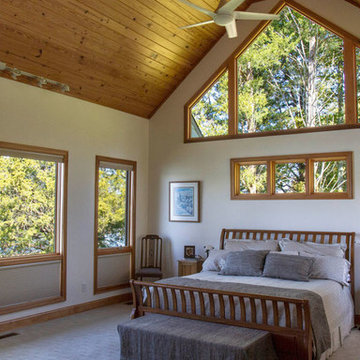
Inspiration pour une chambre blanche et bois craftsman de taille moyenne avec un mur blanc, aucune cheminée et un plafond en lambris de bois.
Idées déco de chambres blanches et bois avec différents designs de plafond
3