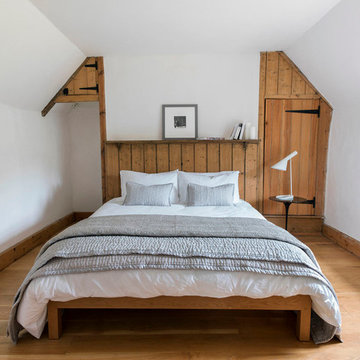Idées déco de chambres blanches et bois avec différents designs de plafond
Trier par:Populaires du jour
61 - 80 sur 1 034 photos
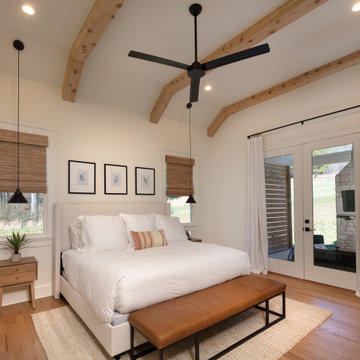
The master bedroom is a calming oasis and features a cathedral ceiling with the same decorative cedar beams as the living space. Large French doors provide the homeowners private access to the covered sitting area and fireplace outside
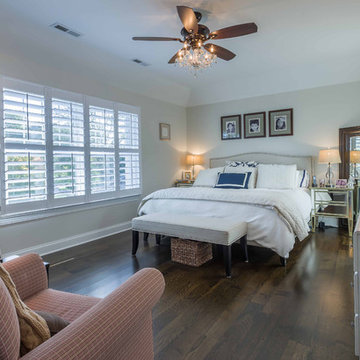
This 1990s brick home had decent square footage and a massive front yard, but no way to enjoy it. Each room needed an update, so the entire house was renovated and remodeled, and an addition was put on over the existing garage to create a symmetrical front. The old brown brick was painted a distressed white.
The 500sf 2nd floor addition includes 2 new bedrooms for their teen children, and the 12'x30' front porch lanai with standing seam metal roof is a nod to the homeowners' love for the Islands. Each room is beautifully appointed with large windows, wood floors, white walls, white bead board ceilings, glass doors and knobs, and interior wood details reminiscent of Hawaiian plantation architecture.
The kitchen was remodeled to increase width and flow, and a new laundry / mudroom was added in the back of the existing garage. The master bath was completely remodeled. Every room is filled with books, and shelves, many made by the homeowner.
Project photography by Kmiecik Imagery.
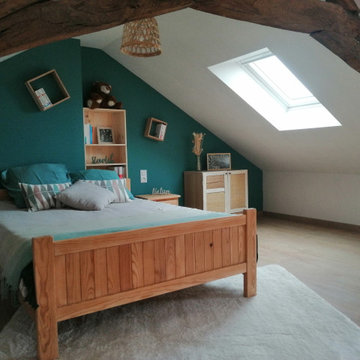
Cette photo montre une chambre mansardée ou avec mezzanine blanche et bois tendance de taille moyenne avec un mur vert, parquet clair et poutres apparentes.
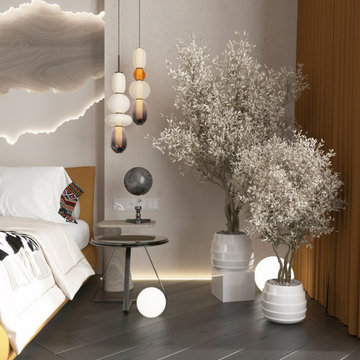
Спальня получилась в современном стиле с Африканским декором, которая будет греть даже в самую холодную или дождливую погоду.
Idée de décoration pour une chambre parentale blanche et bois design avec un mur blanc, sol en stratifié, un sol marron, un plafond en bois et du papier peint.
Idée de décoration pour une chambre parentale blanche et bois design avec un mur blanc, sol en stratifié, un sol marron, un plafond en bois et du papier peint.
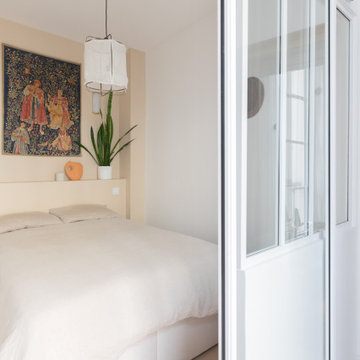
Rénovation complète de cet appartement plein de charme au coeur du 11ème arrondissement de Paris. Nous avons redessiné les espaces pour créer une chambre séparée, qui était autrefois une cuisine. Dans la grande pièce à vivre, parquet Versailles d'origine et poutres au plafond. Nous avons créé une grande cuisine intégrée au séjour / salle à manger. Côté ambiance, du béton ciré et des teintes bleu perle côtoient le charme de l'ancien pour donner du contraste et de la modernité à l'appartement.
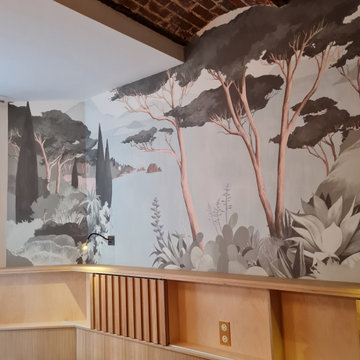
Réalisation d'une petite chambre parentale blanche et bois tradition avec un mur multicolore, parquet clair, un plafond voûté et du papier peint.
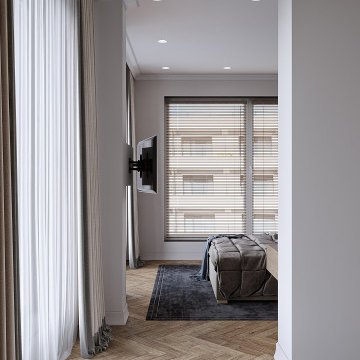
Exemple d'une chambre parentale blanche et bois chic de taille moyenne avec un mur gris, sol en stratifié, un sol marron, un plafond décaissé et du papier peint.
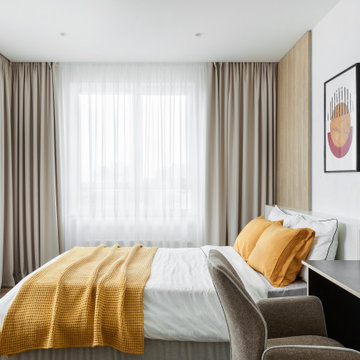
Cette image montre une chambre d'amis blanche et bois design de taille moyenne avec un mur blanc, un sol en vinyl, aucune cheminée, un sol marron, un plafond en papier peint et du lambris.
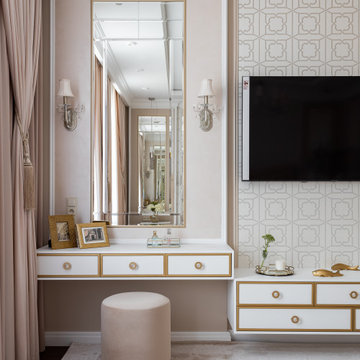
Idée de décoration pour une grande chambre parentale blanche et bois tradition avec un mur beige, un sol en bois brun, aucune cheminée, un sol marron, un plafond décaissé et du papier peint.
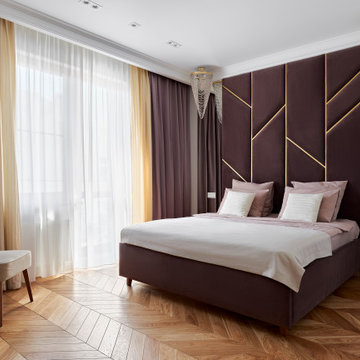
Idée de décoration pour une chambre parentale blanche et bois tradition de taille moyenne avec un mur gris, un sol en bois brun, aucune cheminée, un sol orange, un plafond décaissé et du papier peint.
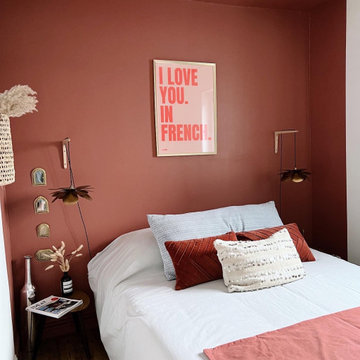
Cette photo montre une chambre d'amis blanche et bois avec un mur rouge, parquet foncé, un sol marron et poutres apparentes.
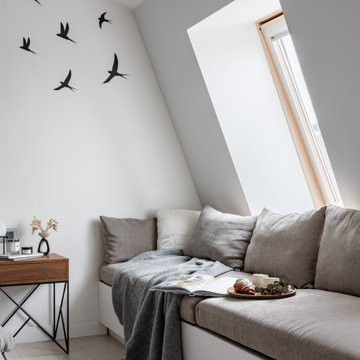
Просторная спальная с изолированной гардеробной комнатой и мастер-ванной на втором уровне.
Вдоль окон спроектировали диван с выдвижными ящиками для хранения.
Несущие балки общиты деревянными декоративными панелями.
Черная металлическая клетка предназначена для собак владельцев квартиры.
Вместо телевизора в этой комнате также установили проектор, который проецирует на белую стену (без дополнительного экрана).
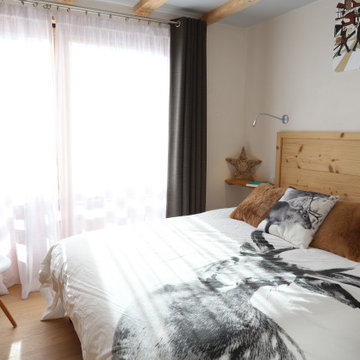
Cette image montre une chambre parentale blanche et bois chalet avec un mur blanc, parquet clair et poutres apparentes.
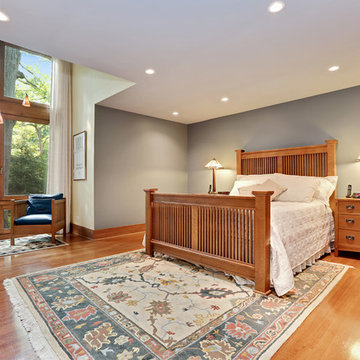
The Master Bedroom includes his-and-hers Closets and custom built-in storage drawers and shelving.
The homeowner had previously updated their mid-century home to match their Prairie-style preferences - completing the Kitchen, Living and DIning Rooms. This project included a complete redesign of the Bedroom wing, including Master Bedroom Suite, guest Bedrooms, and 3 Baths; as well as the Office/Den and Dining Room, all to meld the mid-century exterior with expansive windows and a new Prairie-influenced interior. Large windows (existing and new to match ) let in ample daylight and views to their expansive gardens.
Photography by homeowner.

Projet de Tiny House sur les toits de Paris, avec 17m² pour 4 !
Idées déco pour une petite chambre mansardée ou avec mezzanine blanche et bois asiatique en bois avec sol en béton ciré, un sol blanc et un plafond en bois.
Idées déco pour une petite chambre mansardée ou avec mezzanine blanche et bois asiatique en bois avec sol en béton ciré, un sol blanc et un plafond en bois.
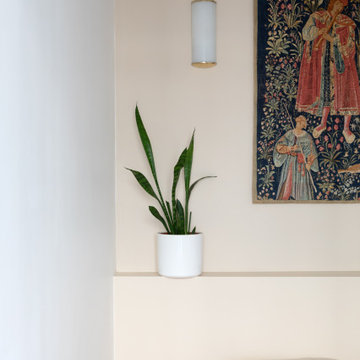
Rénovation complète de cet appartement plein de charme au coeur du 11ème arrondissement de Paris. Nous avons redessiné les espaces pour créer une chambre séparée, qui était autrefois une cuisine. Dans la grande pièce à vivre, parquet Versailles d'origine et poutres au plafond. Nous avons créé une grande cuisine intégrée au séjour / salle à manger. Côté ambiance, du béton ciré et des teintes bleu perle côtoient le charme de l'ancien pour donner du contraste et de la modernité à l'appartement.
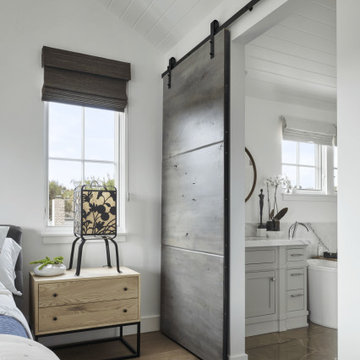
Inspiration pour une grande chambre d'amis blanche et bois marine avec un mur blanc, un sol en bois brun, aucune cheminée et un sol marron.
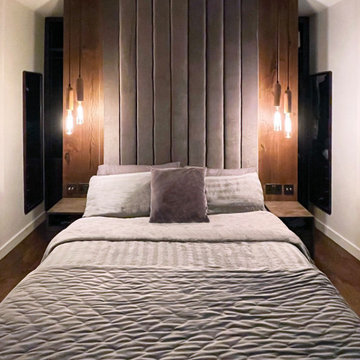
This bedroom has a warm and intimate feeling to it, created by the light against the wood. The bedroom headboard elevates the space making the room larger than it appears.
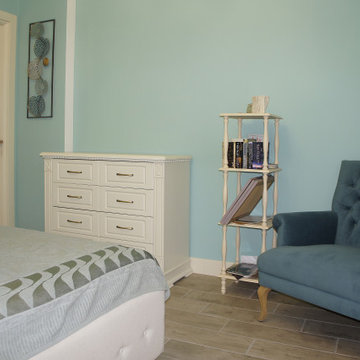
Спальня в среднеземноморском стиле
Idée de décoration pour une petite chambre parentale blanche et bois méditerranéenne avec un mur bleu, un sol en carrelage de porcelaine, un sol beige et poutres apparentes.
Idée de décoration pour une petite chambre parentale blanche et bois méditerranéenne avec un mur bleu, un sol en carrelage de porcelaine, un sol beige et poutres apparentes.
Idées déco de chambres blanches et bois avec différents designs de plafond
4
