Idées déco de chambres blanches et bois avec un plafond voûté
Trier par :
Budget
Trier par:Populaires du jour
1 - 20 sur 120 photos
1 sur 3

Cette image montre une chambre blanche et bois design de taille moyenne avec un mur blanc, sol en béton ciré, un sol blanc, poutres apparentes et un plafond voûté.
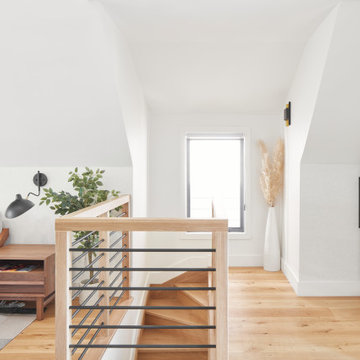
Cette photo montre une chambre mansardée ou avec mezzanine blanche et bois moderne de taille moyenne avec un mur blanc, parquet clair, un sol beige, un plafond voûté et du papier peint.
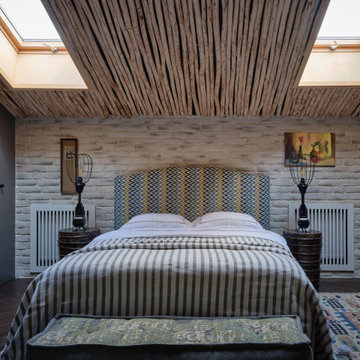
Cette image montre une chambre parentale blanche et bois urbaine de taille moyenne avec un mur beige, parquet foncé, un plafond en bois, un plafond voûté, un mur en parement de brique et un sol marron.
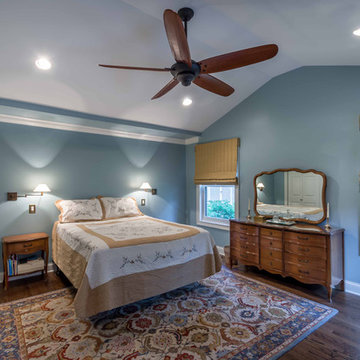
This 1960s brick ranch had several additions over the decades, but never a master bedroom., so we added an appropriately-sized suite off the back of the house, to match the style and character of previous additions.
The existing bedroom was remodeled to include new his-and-hers closets on one side, and the master bath on the other. The addition itself allowed for cathedral ceilings in the new bedroom area, with plenty of windows overlooking their beautiful back yard. The bath includes a large glass-enclosed shower, semi-private toilet area and a double sink vanity.
Project photography by Kmiecik Imagery.
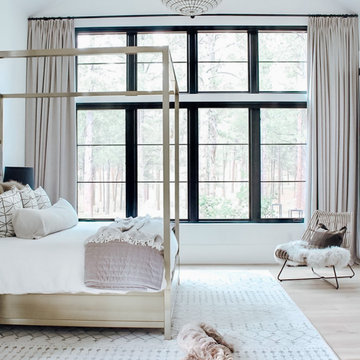
Réalisation d'une grande chambre parentale blanche et bois avec un mur beige, parquet clair, un sol beige et un plafond voûté.
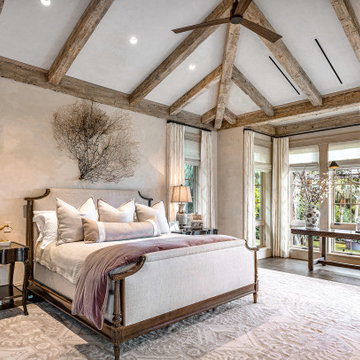
Aménagement d'une très grande chambre parentale blanche et bois exotique avec un mur beige, parquet foncé, un sol marron, un plafond voûté, du papier peint, une cheminée standard et un manteau de cheminée en pierre.
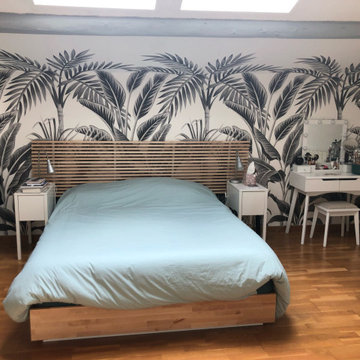
Projet de création de fenêtres de toit dans une pièce aveugle (suite parentale), et création d'une cloison pour l'isoler du pallier.
La décoration a été remise au goût du jour avec un papier peint panoramique sur un thème tropical noir et blanc.
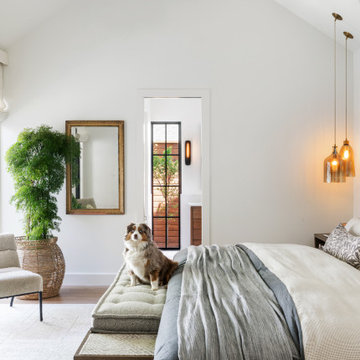
This new home was built on an old lot in Dallas, TX in the Preston Hollow neighborhood. The new home is a little over 5,600 sq.ft. and features an expansive great room and a professional chef’s kitchen. This 100% brick exterior home was built with full-foam encapsulation for maximum energy performance. There is an immaculate courtyard enclosed by a 9' brick wall keeping their spool (spa/pool) private. Electric infrared radiant patio heaters and patio fans and of course a fireplace keep the courtyard comfortable no matter what time of year. A custom king and a half bed was built with steps at the end of the bed, making it easy for their dog Roxy, to get up on the bed. There are electrical outlets in the back of the bathroom drawers and a TV mounted on the wall behind the tub for convenience. The bathroom also has a steam shower with a digital thermostatic valve. The kitchen has two of everything, as it should, being a commercial chef's kitchen! The stainless vent hood, flanked by floating wooden shelves, draws your eyes to the center of this immaculate kitchen full of Bluestar Commercial appliances. There is also a wall oven with a warming drawer, a brick pizza oven, and an indoor churrasco grill. There are two refrigerators, one on either end of the expansive kitchen wall, making everything convenient. There are two islands; one with casual dining bar stools, as well as a built-in dining table and another for prepping food. At the top of the stairs is a good size landing for storage and family photos. There are two bedrooms, each with its own bathroom, as well as a movie room. What makes this home so special is the Casita! It has its own entrance off the common breezeway to the main house and courtyard. There is a full kitchen, a living area, an ADA compliant full bath, and a comfortable king bedroom. It’s perfect for friends staying the weekend or in-laws staying for a month.
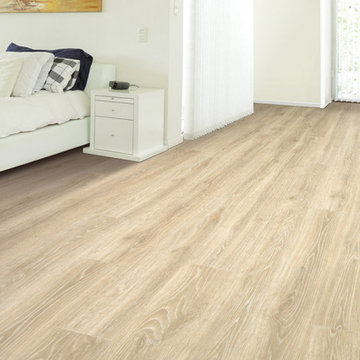
Réalisation d'une grande chambre parentale blanche et bois minimaliste avec un mur blanc, sol en stratifié, aucune cheminée, un sol marron et un plafond voûté.
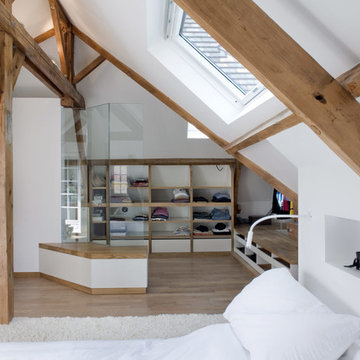
Olivier Chabaud
Cette photo montre une chambre mansardée ou avec mezzanine blanche et bois montagne avec un mur blanc, un sol en bois brun, un sol marron, un plafond voûté et dressing.
Cette photo montre une chambre mansardée ou avec mezzanine blanche et bois montagne avec un mur blanc, un sol en bois brun, un sol marron, un plafond voûté et dressing.
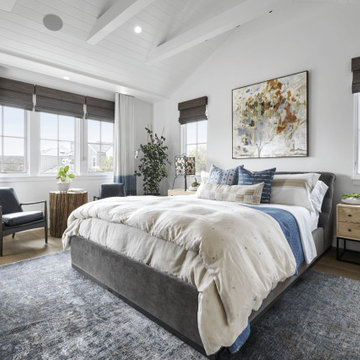
Idées déco pour une grande chambre d'amis blanche et bois bord de mer avec un mur blanc, un sol en bois brun, aucune cheminée, un sol marron et un plafond voûté.
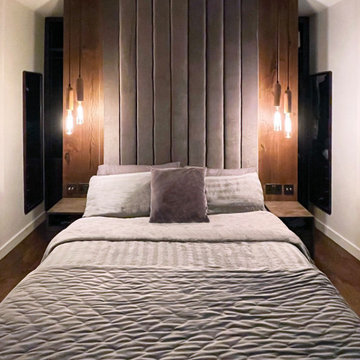
This bedroom has a warm and intimate feeling to it, created by the light against the wood. The bedroom headboard elevates the space making the room larger than it appears.
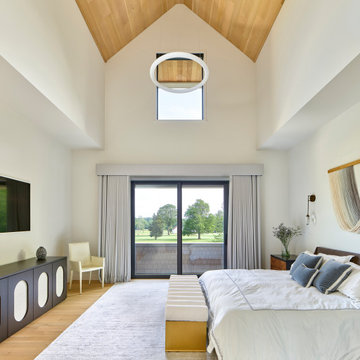
The spacious primary bedroom features high ceilings and a deck that faces onto the back of the property.
Photography (c) Jeffrey Totaro, 2021
Cette image montre une chambre parentale blanche et bois design de taille moyenne avec un mur blanc, parquet clair et un plafond voûté.
Cette image montre une chambre parentale blanche et bois design de taille moyenne avec un mur blanc, parquet clair et un plafond voûté.
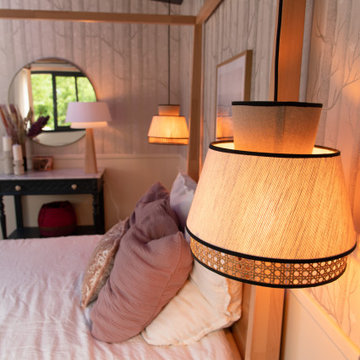
Décoration d'une chambre en harmonie avec un plafond traité en peinture irisée violette déjà existant que les clients souhaitaient conserver.
Inspiration pour une petite chambre parentale blanche et bois minimaliste avec un mur beige, un sol en bois brun, aucune cheminée, un sol marron, un plafond voûté et du papier peint.
Inspiration pour une petite chambre parentale blanche et bois minimaliste avec un mur beige, un sol en bois brun, aucune cheminée, un sol marron, un plafond voûté et du papier peint.
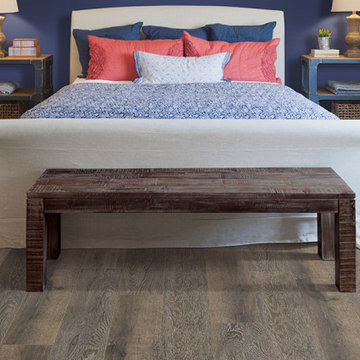
Cette image montre une chambre parentale blanche et bois design de taille moyenne avec un mur bleu, sol en stratifié, aucune cheminée, un sol marron et un plafond voûté.
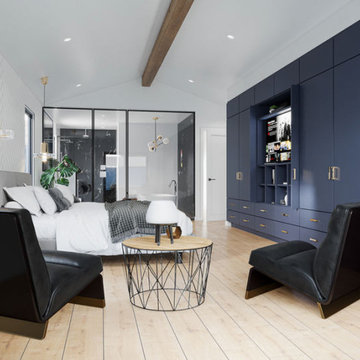
Idée de décoration pour une grande chambre parentale blanche et bois minimaliste avec un mur blanc, parquet clair, aucune cheminée, un sol marron et un plafond voûté.
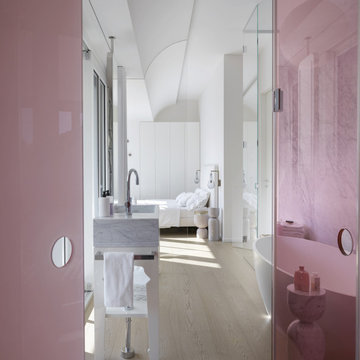
Architecture intérieure d'un appartement situé au dernier étage d'un bâtiment neuf dans un quartier résidentiel. Le Studio Catoir a créé un espace élégant et représentatif avec un soin tout particulier porté aux choix des différents matériaux naturels, marbre, bois, onyx et à leur mise en oeuvre par des artisans chevronnés italiens. La cuisine ouverte avec son étagère monumentale en marbre et son ilôt en miroir sont les pièces centrales autour desquelles s'articulent l'espace de vie. La lumière, la fluidité des espaces, les grandes ouvertures vers la terrasse, les jeux de reflets et les couleurs délicates donnent vie à un intérieur sensoriel, aérien et serein.
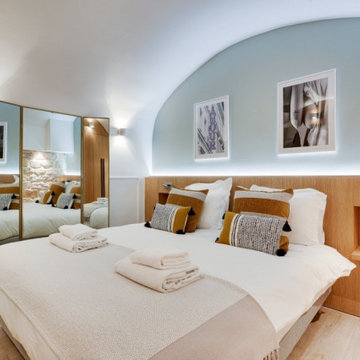
Idée de décoration pour une chambre parentale blanche et bois tradition de taille moyenne avec un mur bleu, parquet clair, aucune cheminée, un sol beige, un plafond voûté et un mur en parement de brique.
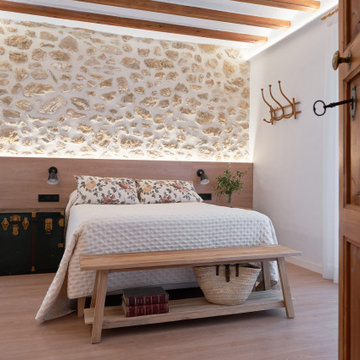
Cette photo montre une chambre parentale blanche et bois nature de taille moyenne avec un mur blanc, parquet clair, un sol beige et un plafond voûté.
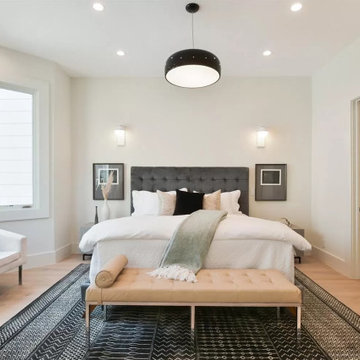
modern, chic, clean
Réalisation d'une chambre parentale blanche et bois design de taille moyenne avec un mur blanc, parquet clair, un sol beige, aucune cheminée et un plafond voûté.
Réalisation d'une chambre parentale blanche et bois design de taille moyenne avec un mur blanc, parquet clair, un sol beige, aucune cheminée et un plafond voûté.
Idées déco de chambres blanches et bois avec un plafond voûté
1