Idées déco de chambres blanches et bois avec un plafond voûté
Trier par :
Budget
Trier par:Populaires du jour
21 - 40 sur 132 photos
1 sur 3
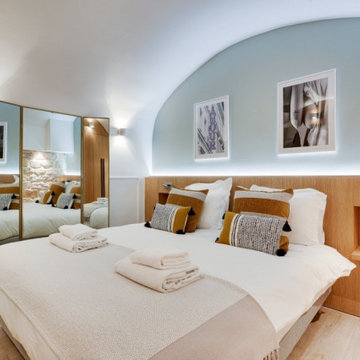
Idée de décoration pour une chambre parentale blanche et bois tradition de taille moyenne avec un mur bleu, parquet clair, aucune cheminée, un sol beige, un plafond voûté et un mur en parement de brique.
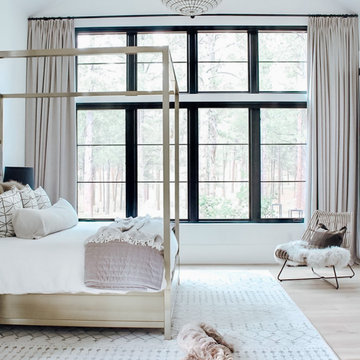
Réalisation d'une grande chambre parentale blanche et bois avec un mur beige, parquet clair, un sol beige et un plafond voûté.
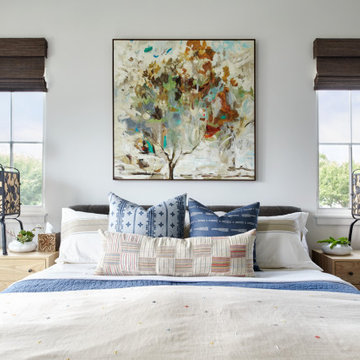
Réalisation d'une grande chambre d'amis blanche et bois marine avec un mur blanc, un sol en bois brun, aucune cheminée, un sol marron et un plafond voûté.
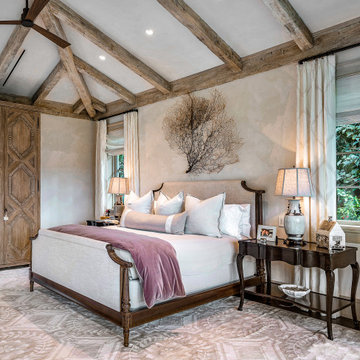
Cette photo montre une très grande chambre parentale blanche et bois chic avec un mur beige, parquet foncé, un sol marron, un plafond voûté, du papier peint, une cheminée standard et un manteau de cheminée en pierre.
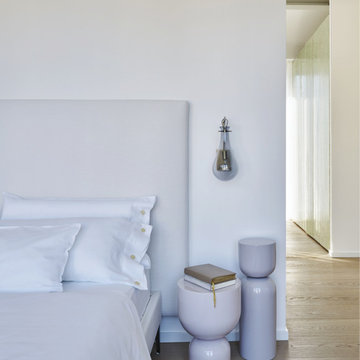
Architecture intérieure d'un appartement situé au dernier étage d'un bâtiment neuf dans un quartier résidentiel. Le Studio Catoir a créé un espace élégant et représentatif avec un soin tout particulier porté aux choix des différents matériaux naturels, marbre, bois, onyx et à leur mise en oeuvre par des artisans chevronnés italiens. La cuisine ouverte avec son étagère monumentale en marbre et son ilôt en miroir sont les pièces centrales autour desquelles s'articulent l'espace de vie. La lumière, la fluidité des espaces, les grandes ouvertures vers la terrasse, les jeux de reflets et les couleurs délicates donnent vie à un intérieur sensoriel, aérien et serein.
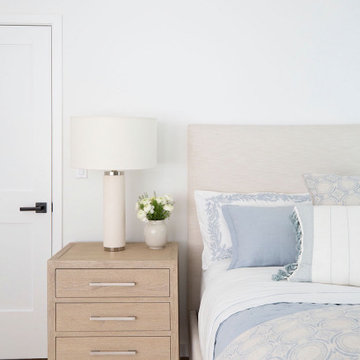
Master Bedroom
Aménagement d'une grande chambre parentale blanche et bois classique avec un mur blanc, parquet clair, un sol marron et un plafond voûté.
Aménagement d'une grande chambre parentale blanche et bois classique avec un mur blanc, parquet clair, un sol marron et un plafond voûté.
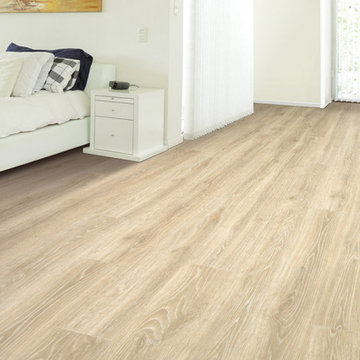
Réalisation d'une grande chambre parentale blanche et bois minimaliste avec un mur blanc, sol en stratifié, aucune cheminée, un sol marron et un plafond voûté.
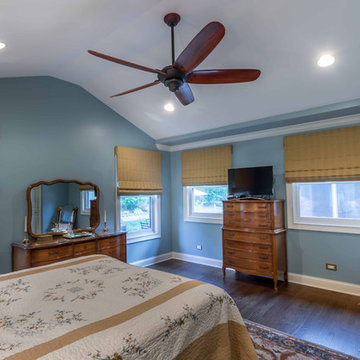
This 1960s brick ranch had several additions over the decades, but never a master bedroom., so we added an appropriately-sized suite off the back of the house, to match the style and character of previous additions.
The existing bedroom was remodeled to include new his-and-hers closets on one side, and the master bath on the other. The addition itself allowed for cathedral ceilings in the new bedroom area, with plenty of windows overlooking their beautiful back yard. The bath includes a large glass-enclosed shower, semi-private toilet area and a double sink vanity.
Project photography by Kmiecik Imagery.
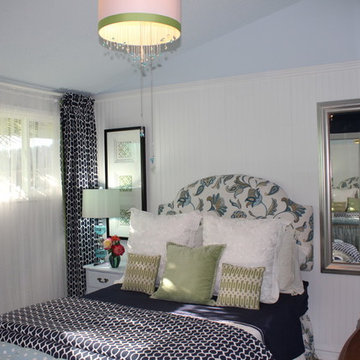
Claudia's bedroom was dated. She decorated her bedroom years ago and was in a desperate need of an update. Our budget was limited and most of the things in this room were used and we transformed them. See the de-construction of this transformation and imagine how we can also transform your place...hue
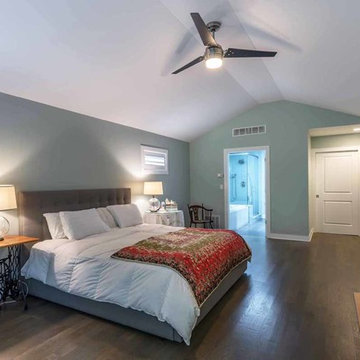
This family of 5 was quickly out-growing their 1,220sf ranch home on a beautiful corner lot. Rather than adding a 2nd floor, the decision was made to extend the existing ranch plan into the back yard, adding a new 2-car garage below the new space - for a new total of 2,520sf. With a previous addition of a 1-car garage and a small kitchen removed, a large addition was added for Master Bedroom Suite, a 4th bedroom, hall bath, and a completely remodeled living, dining and new Kitchen, open to large new Family Room. The new lower level includes the new Garage and Mudroom. The existing fireplace and chimney remain - with beautifully exposed brick. The homeowners love contemporary design, and finished the home with a gorgeous mix of color, pattern and materials.
The project was completed in 2011. Unfortunately, 2 years later, they suffered a massive house fire. The house was then rebuilt again, using the same plans and finishes as the original build, adding only a secondary laundry closet on the main level.
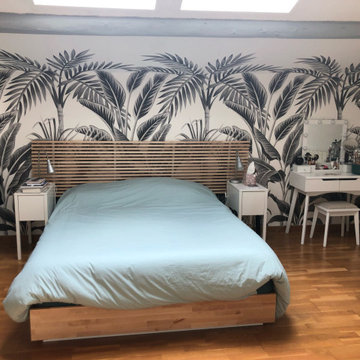
Projet de création de fenêtres de toit dans une pièce aveugle (suite parentale), et création d'une cloison pour l'isoler du pallier.
La décoration a été remise au goût du jour avec un papier peint panoramique sur un thème tropical noir et blanc.
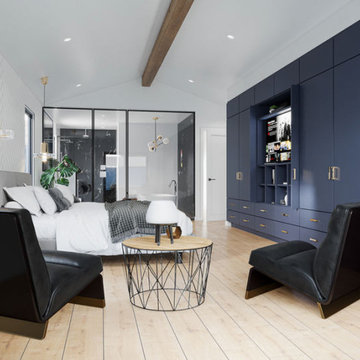
Idée de décoration pour une grande chambre parentale blanche et bois minimaliste avec un mur blanc, parquet clair, aucune cheminée, un sol marron et un plafond voûté.
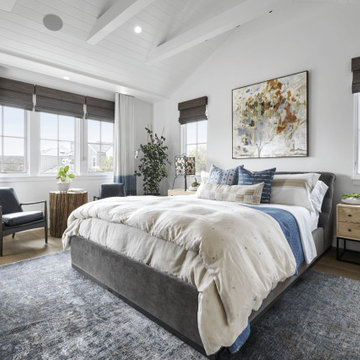
Idées déco pour une grande chambre d'amis blanche et bois bord de mer avec un mur blanc, un sol en bois brun, aucune cheminée, un sol marron et un plafond voûté.
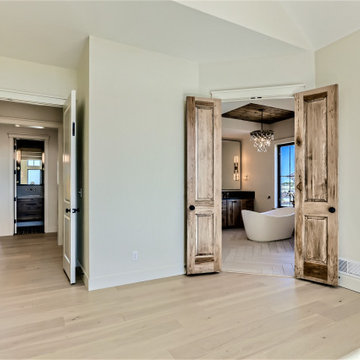
Idée de décoration pour une grande chambre parentale blanche et bois champêtre avec un mur blanc, parquet clair, un sol beige et un plafond voûté.
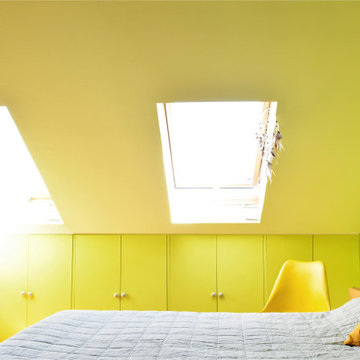
Exemple d'une chambre parentale blanche et bois méditerranéenne de taille moyenne avec un mur vert, un sol en bois brun, un sol marron et un plafond voûté.
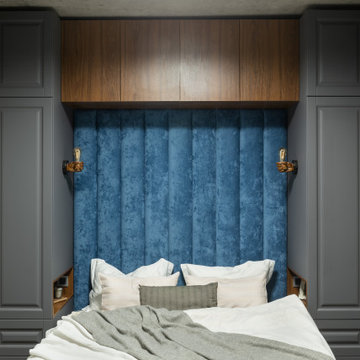
Inspiration pour une chambre parentale blanche et bois urbaine de taille moyenne avec un mur blanc, aucune cheminée, un sol marron, un plafond voûté, du papier peint et un sol en bois brun.
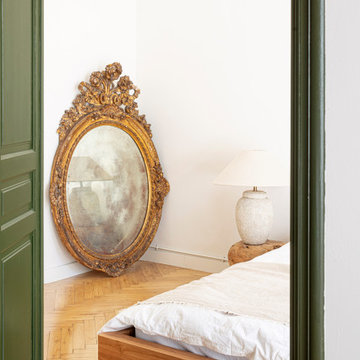
La residencia del Passeig de Gràcia, recientemente terminada, es un ejemplo de su entusiasmo por el diseño y, al mismo tiempo, de una ejecución sobria y con los pies en la tierra. El cliente, un joven profesional que viaja con frecuencia por trabajo, quería una plataforma de aterrizaje actualizada que fuera cómoda, despejada y aireada. El diseño se guió inicialmente por la chimenea y, a partir de ahí, se añadió una sutil inyección de color a juego en el techo. Centrándonos en lo esencial, los objetos de alta calidad se adquirieron en la zona y sirven tanto para cubrir las necesidades básicas como para crear abstracciones estilísticas. Los muebles, visualmente tranquilos, sutilmente texturizados y suaves, permiten que la gran arquitectura del apartamento original emane sin esfuerzo.
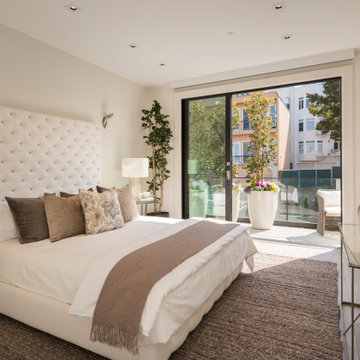
Inspiration pour une chambre parentale blanche et bois design de taille moyenne avec un mur blanc, un sol en bois brun, un sol marron, aucune cheminée et un plafond voûté.
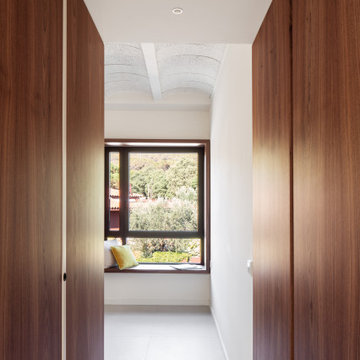
Fotografía: Judith Casas
Idée de décoration pour une chambre blanche et bois méditerranéenne en bois de taille moyenne avec un mur blanc, un sol en carrelage de céramique, un sol beige et un plafond voûté.
Idée de décoration pour une chambre blanche et bois méditerranéenne en bois de taille moyenne avec un mur blanc, un sol en carrelage de céramique, un sol beige et un plafond voûté.
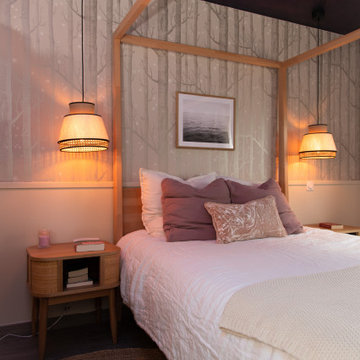
Décoration d'une chambre en harmonie avec un plafond traité en peinture irisée violette déjà existant que les clients souhaitaient conserver.
Cette image montre une petite chambre parentale blanche et bois minimaliste avec un mur beige, un sol en bois brun, aucune cheminée, un sol marron, un plafond voûté et du papier peint.
Cette image montre une petite chambre parentale blanche et bois minimaliste avec un mur beige, un sol en bois brun, aucune cheminée, un sol marron, un plafond voûté et du papier peint.
Idées déco de chambres blanches et bois avec un plafond voûté
2